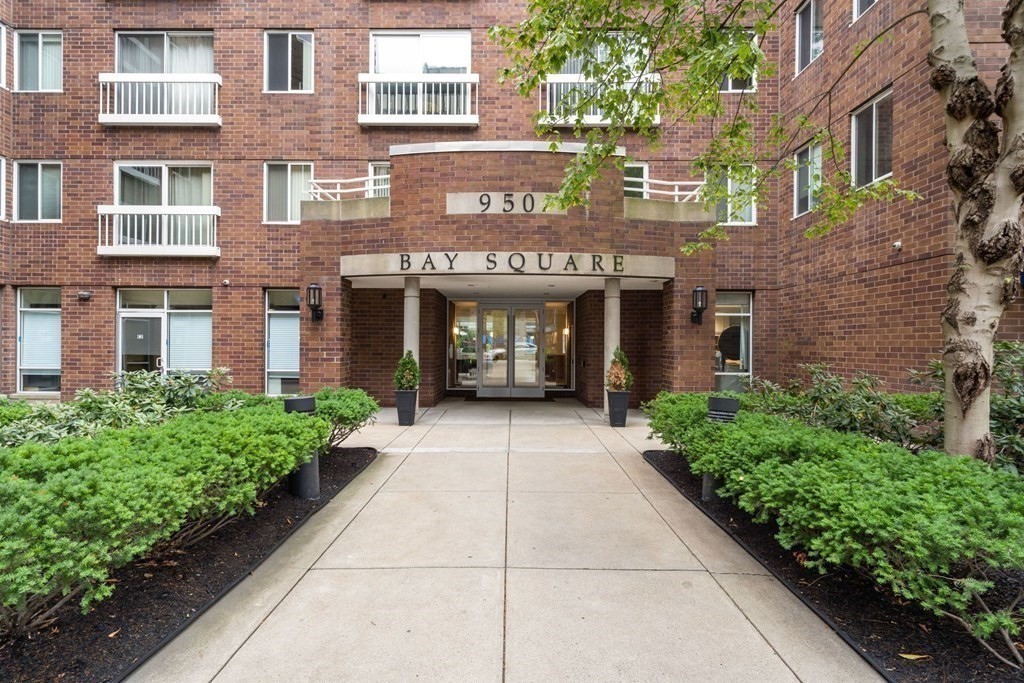View Map
Property Description
Property Details
Amenities
- Amenities: Bike Path, Laundromat, Marina, Medical Facility, Park, Public School, Public Transportation, T-Station, University, Walk/Jog Trails
- Association Fee Includes: Exterior Maintenance, Garden Area, Heat, Hot Water, Landscaping, Master Insurance, Refuse Removal, Reserve Funds, Sewer, Water
Kitchen, Dining, and Appliances
- Kitchen Dimensions: 14X8
- Kitchen Level: First Floor
- Dining Room Level: First Floor
Bathrooms
- Full Baths: 1
- Half Baths 1
Bedrooms
- Bedrooms: 2
- Master Bedroom Dimensions: 19X13
- Master Bedroom Level: First Floor
- Bedroom 2 Dimensions: 8X4
- Bedroom 2 Level: First Floor
Other Rooms
- Total Rooms: 5
- Living Room Dimensions: 20X11
- Living Room Level: First Floor
Utilities
- Heating: Hot Water Radiators
- Cooling: None, Window AC
- Water: City/Town Water
- Sewer: City/Town Sewer
Unit Features
- Square Feet: 1259
- Unit Building: 1
- Unit Level: 1
- Floors: 1
- Pets Allowed: Yes
- Laundry Features: Common, In Building
- Accessability Features: Unknown
Condo Complex Information
- Condo Type: Condo
- Complex Complete: U
- Year Converted: 2003
- Number of Units: 70
- Elevator: No
- Condo Association: U
- HOA Fee: $828
- Fee Interval: Monthly
- Management: Professional - Off Site
Construction
- Year Built: 1920
- Style: Brownstone, Courtyard, Low-Rise
- Construction Type: Brick
- Lead Paint: Unknown
- Warranty: No
Garage & Parking
- Garage Parking: Deeded
- Parking Features: Deeded, Off-Street, Tandem
- Parking Spaces: 2
Exterior & Grounds
- Exterior Features: Garden Area, Professional Landscaping
- Pool: No
Other Information
- MLS ID# 73405098
- Last Updated: 08/03/25
- Documents on File: Association Financial Statements, Certificate of Insurance, Floor Plans, Master Deed, Other (See Remarks), Rules & Regs
Property History
| Date | Event | Price | Price/Sq Ft | Source |
|---|---|---|---|---|
| 08/03/2025 | Active | $849,000 | $674 | MLSPIN |
| 07/30/2025 | Price Change | $849,000 | $674 | MLSPIN |
| 07/20/2025 | Active | $879,000 | $698 | MLSPIN |
| 07/16/2025 | New | $879,000 | $698 | MLSPIN |
Mortgage Calculator
Map
Seller's Representative: Winnie Lee, Coldwell Banker Realty - Cambridge
Sub Agent Compensation: n/a
Buyer Agent Compensation: 2.5
Facilitator Compensation: 2.5
Compensation Based On: Gross/Full Sale Price
Sub-Agency Relationship Offered: No
© 2025 MLS Property Information Network, Inc.. All rights reserved.
The property listing data and information set forth herein were provided to MLS Property Information Network, Inc. from third party sources, including sellers, lessors and public records, and were compiled by MLS Property Information Network, Inc. The property listing data and information are for the personal, non commercial use of consumers having a good faith interest in purchasing or leasing listed properties of the type displayed to them and may not be used for any purpose other than to identify prospective properties which such consumers may have a good faith interest in purchasing or leasing. MLS Property Information Network, Inc. and its subscribers disclaim any and all representations and warranties as to the accuracy of the property listing data and information set forth herein.
MLS PIN data last updated at 2025-08-03 03:07:00























