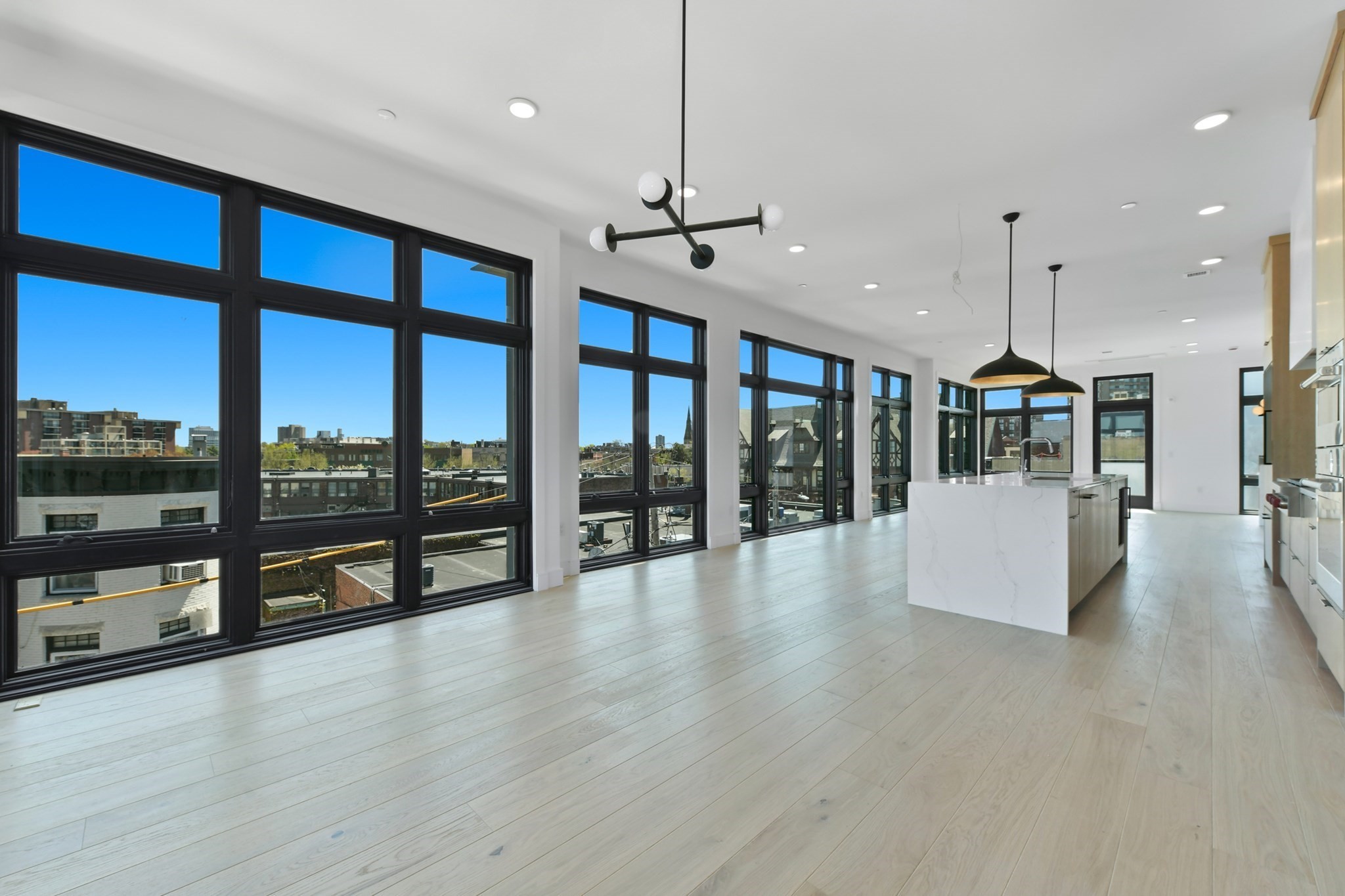Property Description
Property Details
Amenities
- Amenities: Bike Path, Highway Access, Park, Private School, Public School, Public Transportation, Shopping, Tennis Court, T-Station, Walk/Jog Trails
Kitchen, Dining, and Appliances
- Dishwasher, Freezer, Microwave, Range, Washer
Bathrooms
- Full Baths: 3
- Half Baths 1
Bedrooms
- Bedrooms: 4
Other Rooms
- Total Rooms: 13
Utilities
- Heating: Active Solar, Heat Pump, Hydronic Floor Heat(Radiant)
- Heat Zones: 3
- Cooling: Active Solar, Central Air, Heat Pump
- Cooling Zones: 3
- Electric Info: Smart Grid Meter
- Energy Features: Solar Tubes
- Utility Connections: for Gas Oven, for Gas Range
- Water: City/Town Water
- Sewer: City/Town Sewer
Unit Features
- Square Feet: 3008
- Unit Building: 1
- Unit Level: 1
- Unit Placement: Front
- Security: Fenced
- Floors: 3
- Pets Allowed: Yes
- Fireplaces: 1
- Accessability Features: Unknown
Condo Complex Information
- Condo Type: Condo
- Complex Complete: U
- Number of Units: 2
- Elevator: No
- Condo Association: U
- Management: Owner Association
Construction
- Year Built: 2025
- Style: Detached
- Construction Type: Frame
- Roof Material: Asphalt/Fiberglass Shingles
- Flooring Type: Hardwood, Tile
- Lead Paint: None
- Warranty: No
Garage & Parking
- Garage Parking: Deeded
- Parking Features: Deeded, Off-Street
- Parking Spaces: 2
Exterior & Grounds
- Exterior Features: Deck, Deck - Vinyl, Patio, Porch, Sprinkler System
- Pool: No
Other Information
- MLS ID# 73413867
- Last Updated: 08/09/25
Property History
| Date | Event | Price | Price/Sq Ft | Source |
|---|---|---|---|---|
| 08/09/2025 | Active | $3,700,000 | $1,230 | MLSPIN |
| 08/05/2025 | New | $3,700,000 | $1,230 | MLSPIN |
Mortgage Calculator
Map
Seller's Representative: Jessica Ferris, Cutter Luxe Living LLC
Sub Agent Compensation: n/a
Buyer Agent Compensation: 2
Facilitator Compensation: n/a
Compensation Based On: n/a
Sub-Agency Relationship Offered: No
© 2025 MLS Property Information Network, Inc.. All rights reserved.
The property listing data and information set forth herein were provided to MLS Property Information Network, Inc. from third party sources, including sellers, lessors and public records, and were compiled by MLS Property Information Network, Inc. The property listing data and information are for the personal, non commercial use of consumers having a good faith interest in purchasing or leasing listed properties of the type displayed to them and may not be used for any purpose other than to identify prospective properties which such consumers may have a good faith interest in purchasing or leasing. MLS Property Information Network, Inc. and its subscribers disclaim any and all representations and warranties as to the accuracy of the property listing data and information set forth herein.
MLS PIN data last updated at 2025-08-09 03:05:00












































