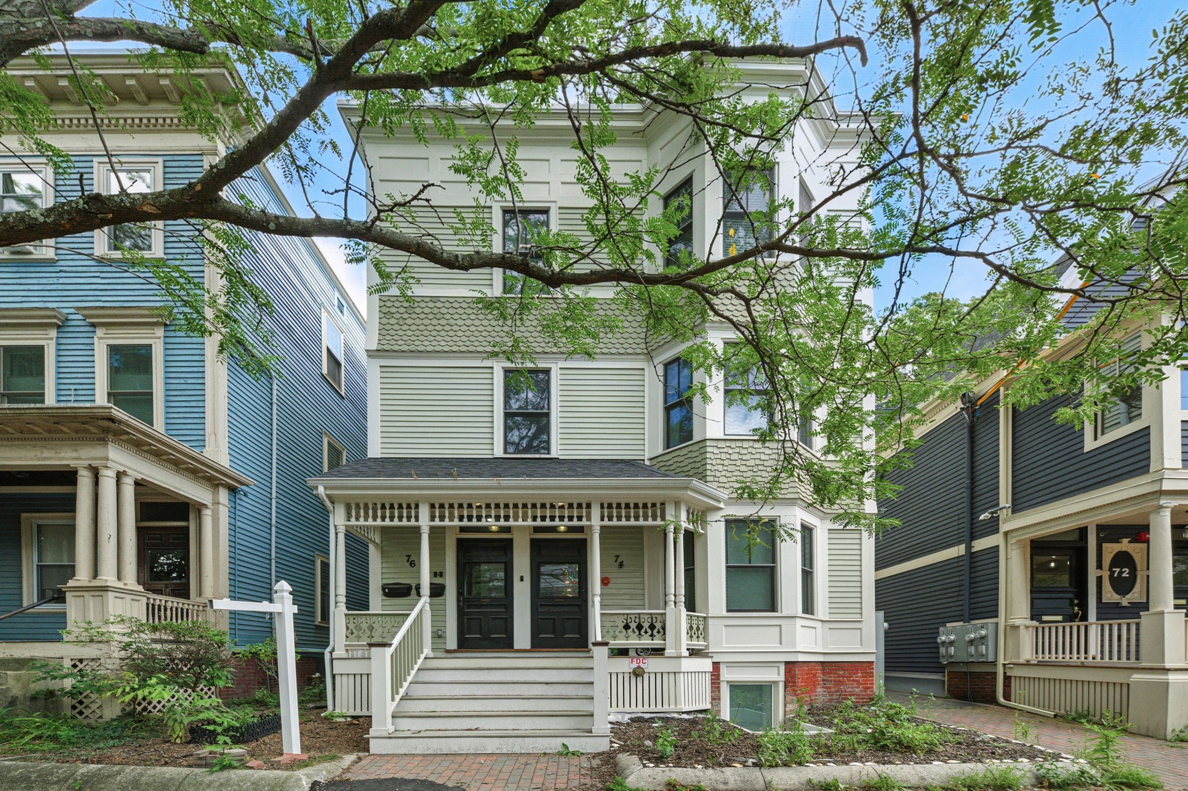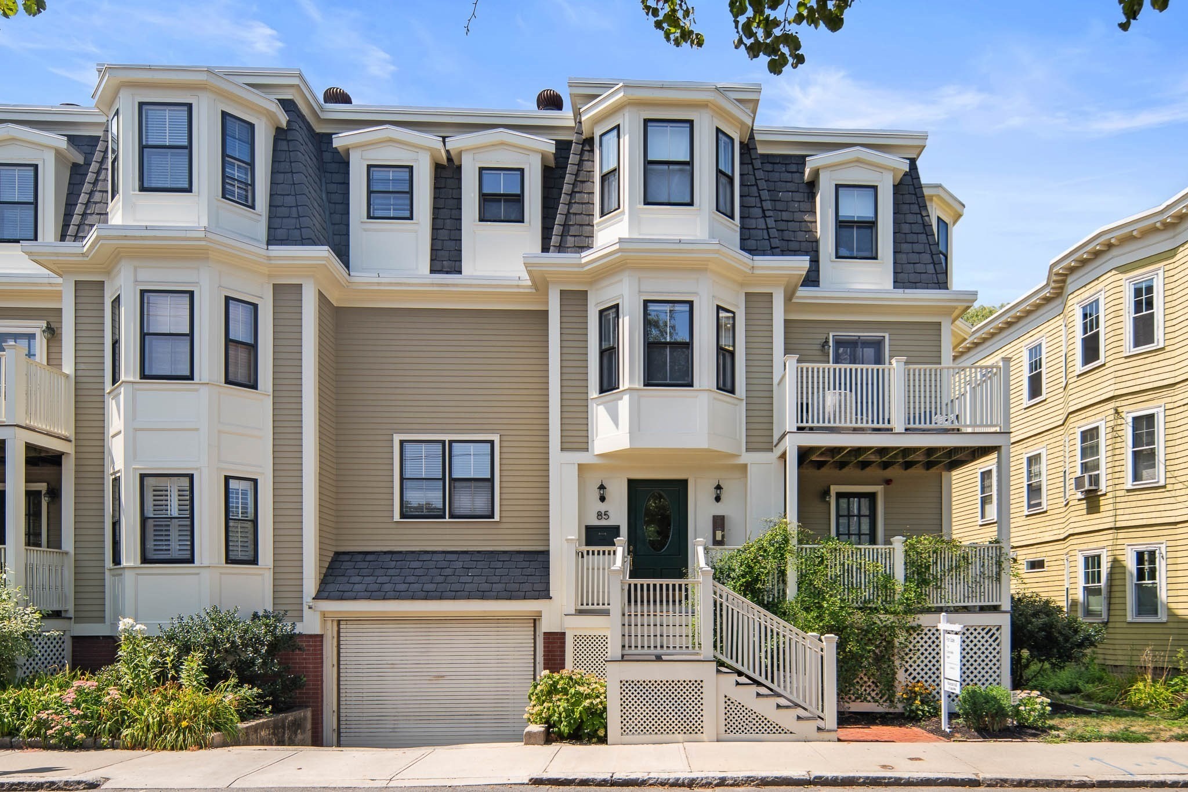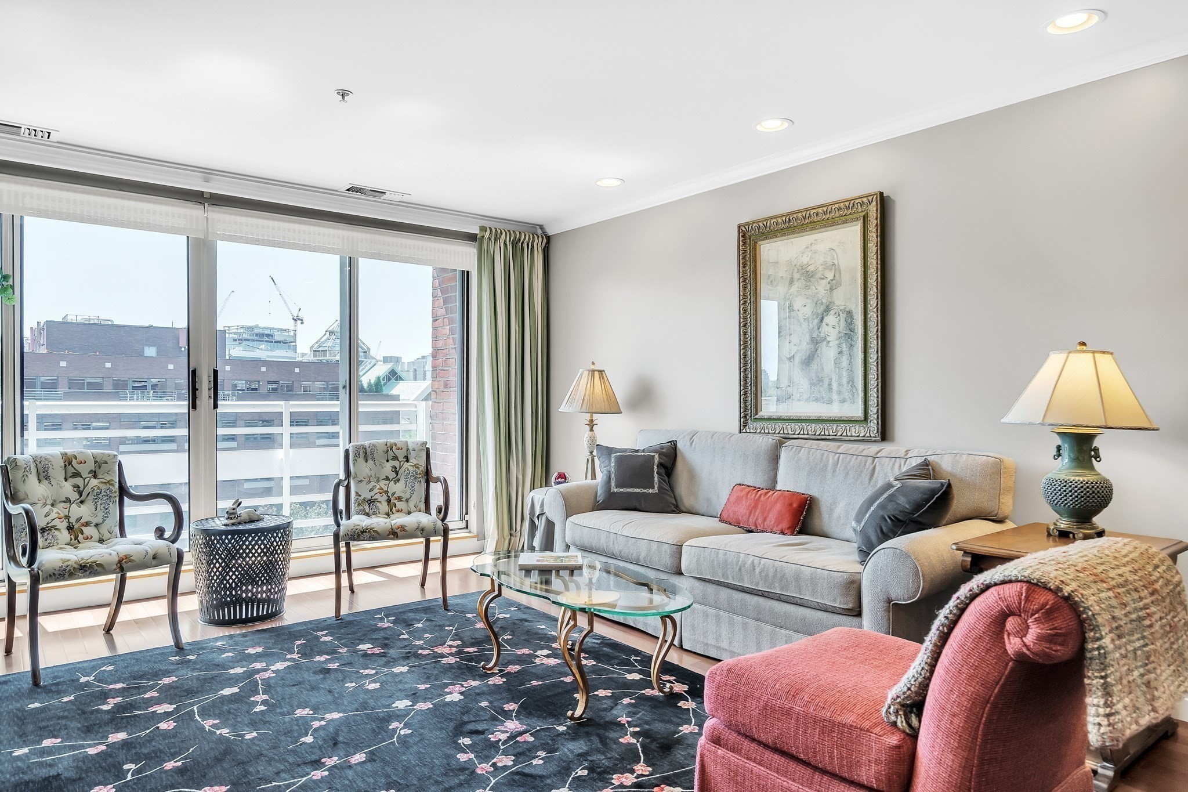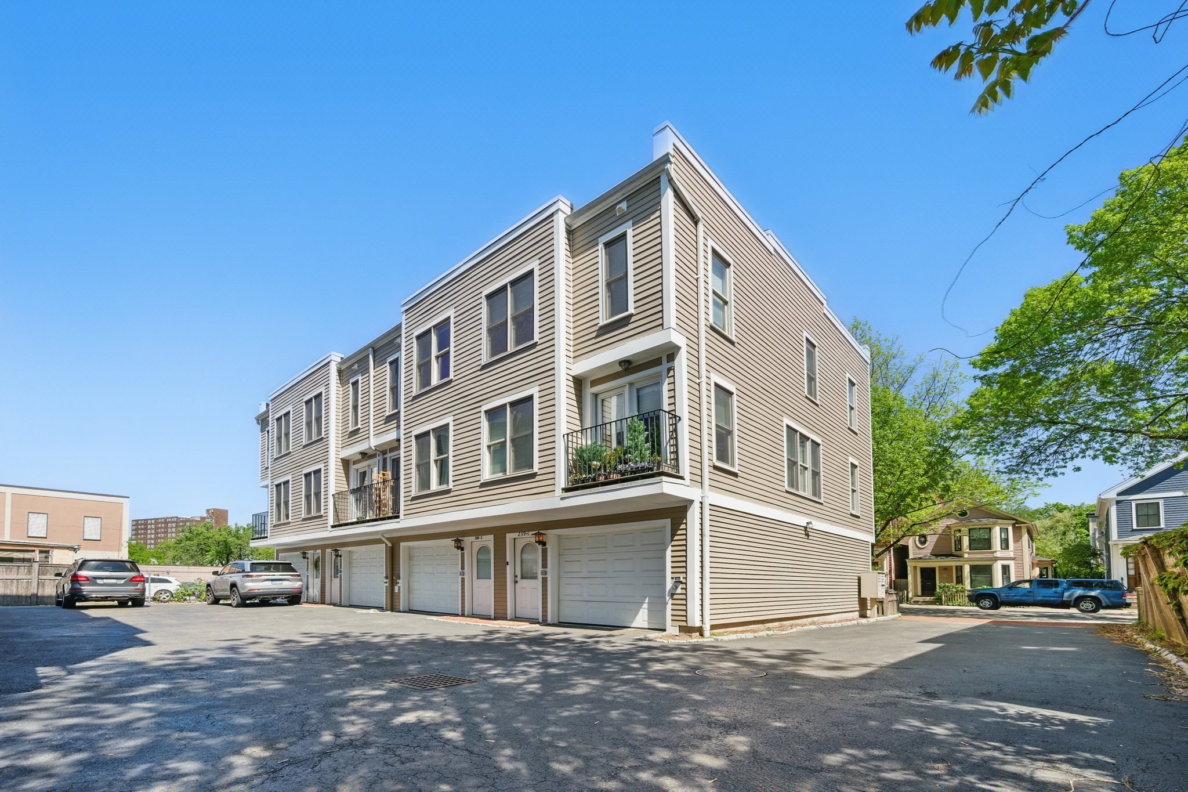Property Description
Property Details
Amenities
- Amenities: Medical Facility, Park, Public School, Public Transportation, Shopping, Swimming Pool, Tennis Court, University
- Association Fee Includes: Master Insurance, Sewer, Water
Kitchen, Dining, and Appliances
- Dishwasher, Dryer, Range, Refrigerator, Washer
Bathrooms
- Full Baths: 1
Bedrooms
- Bedrooms: 3
Other Rooms
- Total Rooms: 6
Utilities
- Heating: Gas, Hot Water Radiators
- Heat Zones: 1
- Cooling: Window AC
- Electric Info: Circuit Breakers, Other (See Remarks)
- Utility Connections: for Electric Dryer, for Gas Dryer, for Gas Oven, for Gas Range
- Water: City/Town Water
- Sewer: City/Town Sewer
- Sewer District: camb
Unit Features
- Square Feet: 1255
- Unit Building: 3
- Unit Level: 3
- Interior Features: French Doors
- Floors: 1
- Pets Allowed: No
- Accessability Features: Unknown
Condo Complex Information
- Condo Type: Condo
- Complex Complete: U
- Year Converted: 1985
- Number of Units: 3
- Number of Units Owner Occupied: 2
- Elevator: No
- Condo Association: U
- HOA Fee: $270
- Fee Interval: Monthly
- Management: Owner Association
Construction
- Year Built: 1890
- Style: Mid-Rise
- Construction Type: Brick, Frame, Stone/Concrete
- UFFI: No
- Flooring Type: Tile, Wood
- Lead Paint: Unknown
- Warranty: No
Garage & Parking
- Garage Parking: Assigned
- Parking Features: Assigned, Exclusive Parking, Off-Street
- Parking Spaces: 1
Exterior & Grounds
- Pool: No
Other Information
- MLS ID# 73428088
- Last Updated: 09/09/25
- Documents on File: Floor Plans, Master Deed, Unit Deed
Property History
| Date | Event | Price | Price/Sq Ft | Source |
|---|---|---|---|---|
| 09/09/2025 | New | $1,200,000 | $956 | MLSPIN |
| 08/28/2025 | Sold | $1,435,000 | $1,176 | MLSPIN |
| 08/08/2025 | Under Agreement | $1,349,000 | $1,106 | MLSPIN |
| 08/02/2025 | Active | $1,349,000 | $1,106 | MLSPIN |
| 07/29/2025 | New | $1,349,000 | $1,106 | MLSPIN |
Mortgage Calculator
Map
Seller's Representative: Barbara Baker, Coldwell Banker Realty - Cambridge
Sub Agent Compensation: n/a
Buyer Agent Compensation: n/a
Facilitator Compensation: n/a
Compensation Based On: n/a
Sub-Agency Relationship Offered: No
© 2025 MLS Property Information Network, Inc.. All rights reserved.
The property listing data and information set forth herein were provided to MLS Property Information Network, Inc. from third party sources, including sellers, lessors and public records, and were compiled by MLS Property Information Network, Inc. The property listing data and information are for the personal, non commercial use of consumers having a good faith interest in purchasing or leasing listed properties of the type displayed to them and may not be used for any purpose other than to identify prospective properties which such consumers may have a good faith interest in purchasing or leasing. MLS Property Information Network, Inc. and its subscribers disclaim any and all representations and warranties as to the accuracy of the property listing data and information set forth herein.
MLS PIN data last updated at 2025-09-09 14:24:00












































