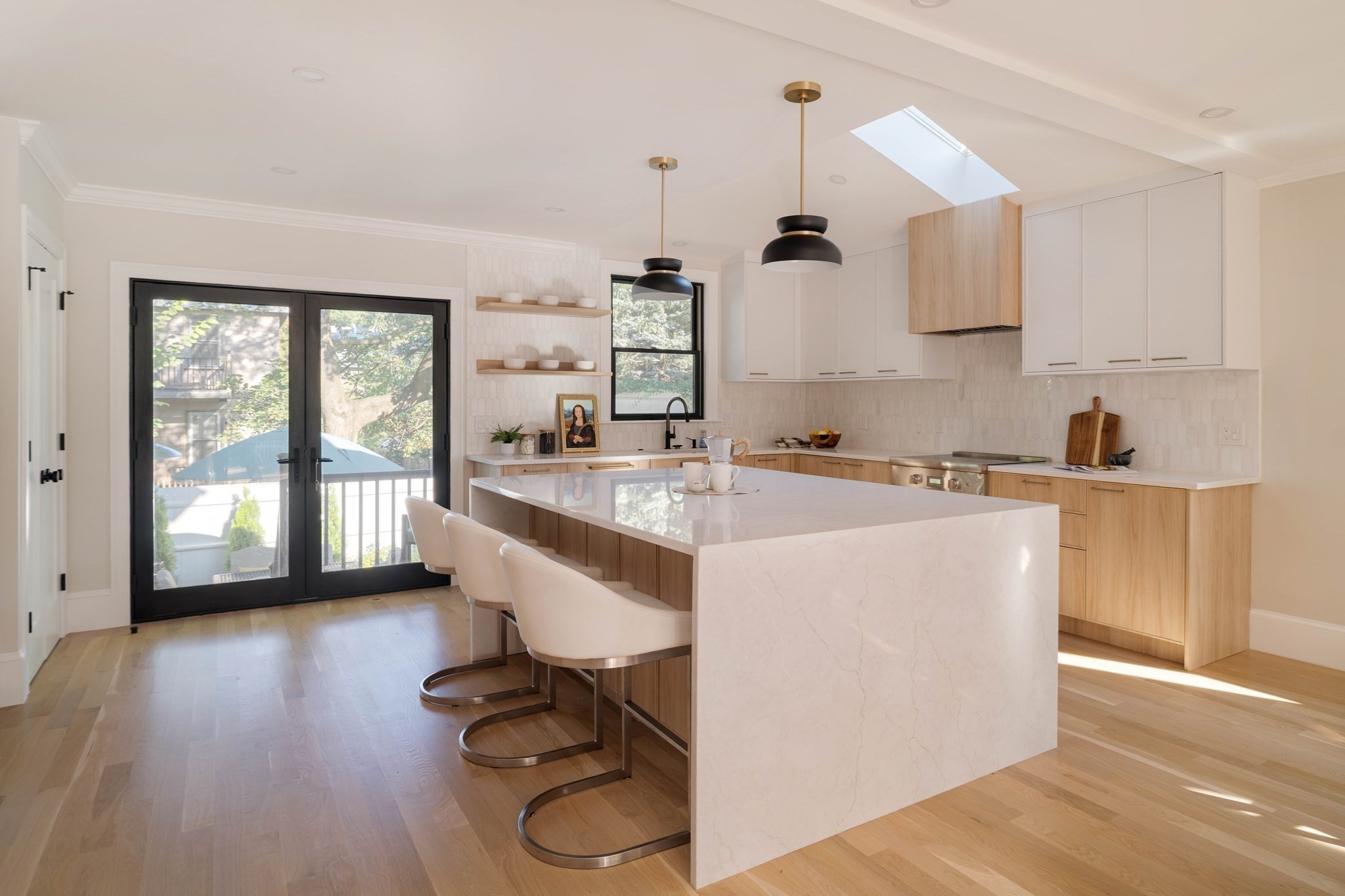Property Description
Property Details
Amenities
- Amenities: Bike Path, Highway Access, Park, Public School, Public Transportation, Shopping, Swimming Pool, T-Station, Tennis Court, University
- Association Fee Includes: Exterior Maintenance, Landscaping, Master Insurance
Kitchen, Dining, and Appliances
- Kitchen Level: First Floor
- Countertops - Stone/Granite/Solid, Flooring - Hardwood, Kitchen Island, Lighting - Pendant, Open Floor Plan, Recessed Lighting, Stainless Steel Appliances
- Dishwasher, Disposal, Microwave, Range, Refrigerator, Vent Hood
- Dining Room Level: First Floor
- Dining Room Features: Flooring - Hardwood, Lighting - Pendant
Bathrooms
- Full Baths: 4
- Half Baths 1
- Master Bath: 1
- Bathroom 1 Level: First Floor
- Bathroom 1 Features: Bathroom - Half, Flooring - Hardwood
- Bathroom 2 Level: Second Floor
- Bathroom 2 Features: Bathroom - Tiled With Shower Stall, Double Vanity, Flooring - Stone/Ceramic Tile
- Bathroom 3 Level: Second Floor
- Bathroom 3 Features: Bathroom - Tiled With Shower Stall
Bedrooms
- Bedrooms: 5
- Master Bedroom Level: Second Floor
- Master Bedroom Features: Balcony / Deck, Bathroom - Double Vanity/Sink, Bathroom - Full, Closet/Cabinets - Custom Built, Flooring - Hardwood
- Bedroom 2 Level: Second Floor
- Master Bedroom Features: Bathroom - Full, Closet, Flooring - Hardwood
- Bedroom 3 Level: Third Floor
- Master Bedroom Features: Balcony / Deck, Ceiling - Vaulted, Closet
Other Rooms
- Total Rooms: 9
- Living Room Level: First Floor
- Living Room Features: Flooring - Hardwood, Recessed Lighting, Window(s) - Picture
- Family Room Level: Basement
- Family Room Features: Flooring - Engineered Hardwood, Window(s) - Picture
Utilities
- Heating: Air Source Heat Pumps (ASHP), Electric, Heat Pump, Unit Control
- Heat Zones: 6
- Cooling: Air Source Heat Pumps (ASHP), Unit Control
- Cooling Zones: 6
- Electric Info: 200 Amps
- Energy Features: Insulated Doors, Insulated Windows, Other (See Remarks), Prog. Thermostat
- Utility Connections: Washer Hookup, for Gas Range
- Water: City/Town Water
- Sewer: City/Town Sewer
Unit Features
- Square Feet: 2460
- Unit Building: 33
- Unit Level: 1
- Unit Placement: Front
- Interior Features: Finish - Sheetrock
- Floors: 4
- Pets Allowed: No
- Laundry Features: In Unit
- Accessability Features: Unknown
Condo Complex Information
- Condo Type: Condo
- Complex Complete: No
- Year Converted: 2025
- Number of Units: 3
- Number of Units Owner Occupied: 1
- Owner Occupied Data Source: developer
- Elevator: No
- Condo Association: U
- HOA Fee: $263
- Fee Interval: Monthly
- Management: Owner Association
Construction
- Year Built: 2025
- Style: Detached
- Construction Type: Frame
- Roof Material: Asphalt/Fiberglass Shingles, Metal
- Flooring Type: Hardwood, Tile
- Lead Paint: Unknown
- Warranty: No
Garage & Parking
- Garage Parking: Attached, Garage Door Opener, Insulated, Side Entry
- Garage Spaces: 1
- Parking Features: Off-Street, Paved Driveway
Exterior & Grounds
- Exterior Features: Deck - Composite, Gutters, Professional Landscaping
- Pool: No
Other Information
- MLS ID# 73428822
- Last Updated: 09/10/25
Property History
| Date | Event | Price | Price/Sq Ft | Source |
|---|---|---|---|---|
| 09/10/2025 | New | $2,350,000 | $955 | MLSPIN |
| 09/10/2025 | New | $2,350,000 | $955 | MLSPIN |
Mortgage Calculator
Map
Seller's Representative: Sandrine Deschaux, RE/MAX Real Estate Center
Sub Agent Compensation: n/a
Buyer Agent Compensation: n/a
Facilitator Compensation: n/a
Compensation Based On: n/a
Sub-Agency Relationship Offered: No
© 2025 MLS Property Information Network, Inc.. All rights reserved.
The property listing data and information set forth herein were provided to MLS Property Information Network, Inc. from third party sources, including sellers, lessors and public records, and were compiled by MLS Property Information Network, Inc. The property listing data and information are for the personal, non commercial use of consumers having a good faith interest in purchasing or leasing listed properties of the type displayed to them and may not be used for any purpose other than to identify prospective properties which such consumers may have a good faith interest in purchasing or leasing. MLS Property Information Network, Inc. and its subscribers disclaim any and all representations and warranties as to the accuracy of the property listing data and information set forth herein.
MLS PIN data last updated at 2025-09-10 13:19:00





































