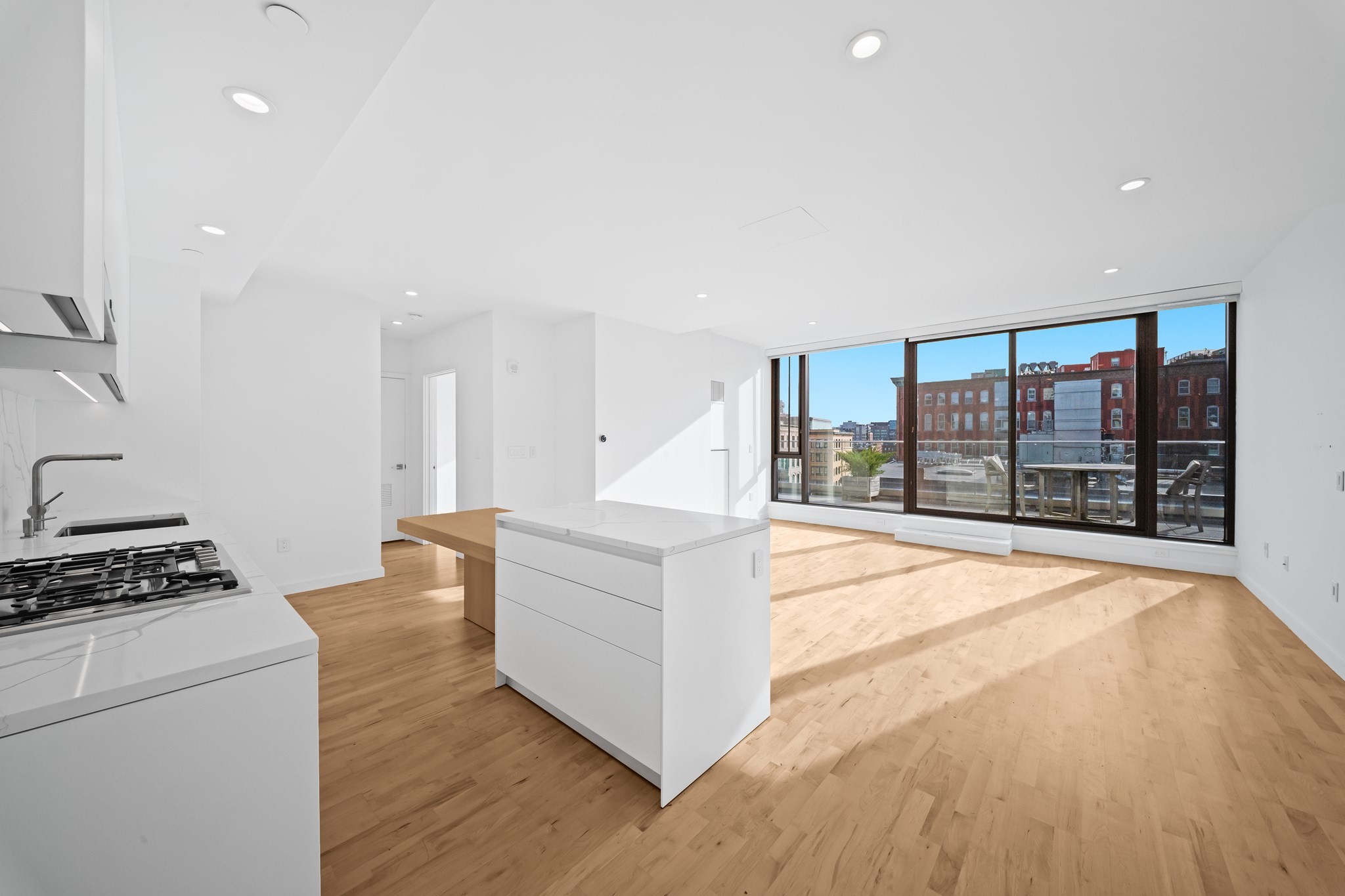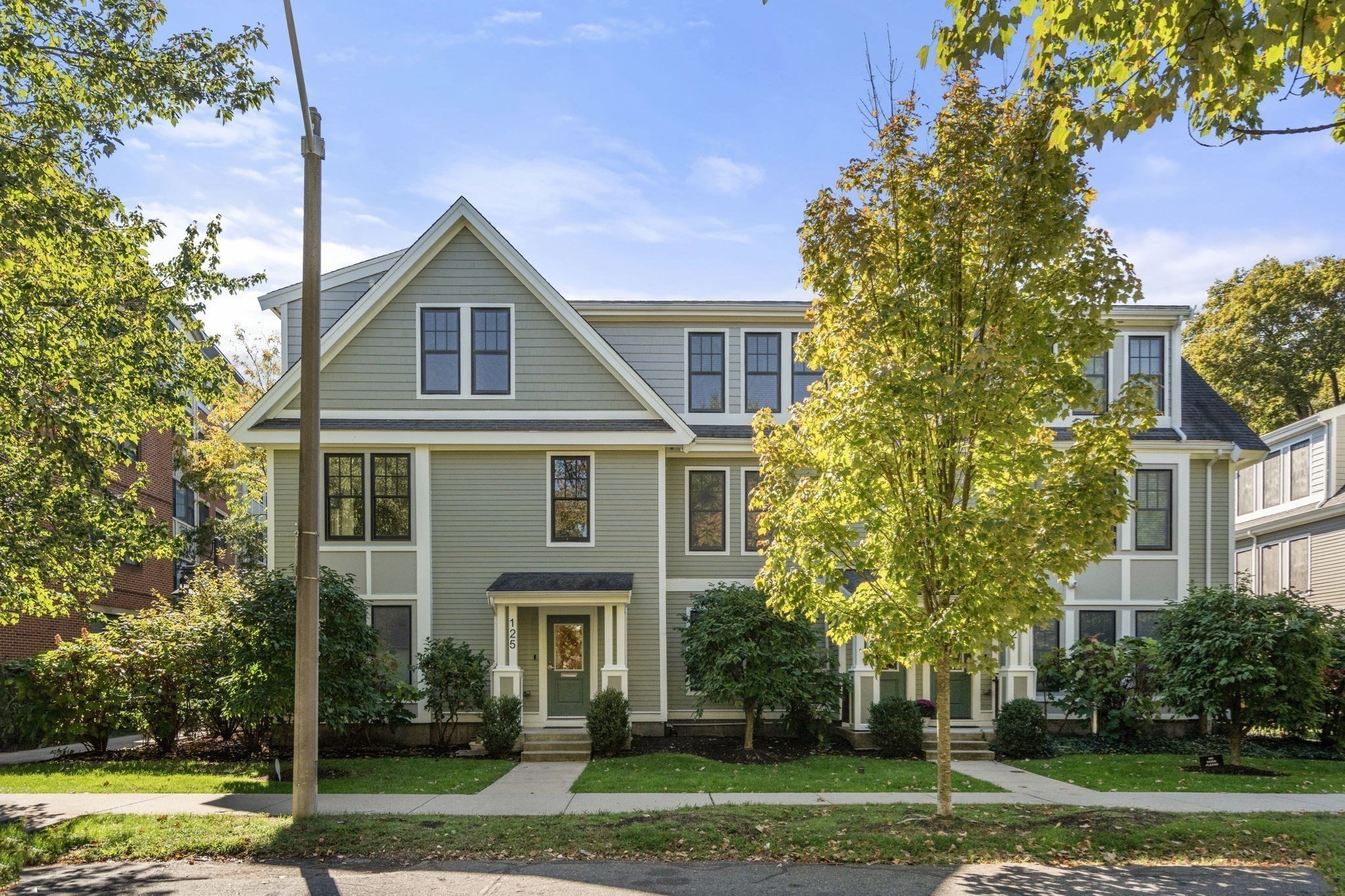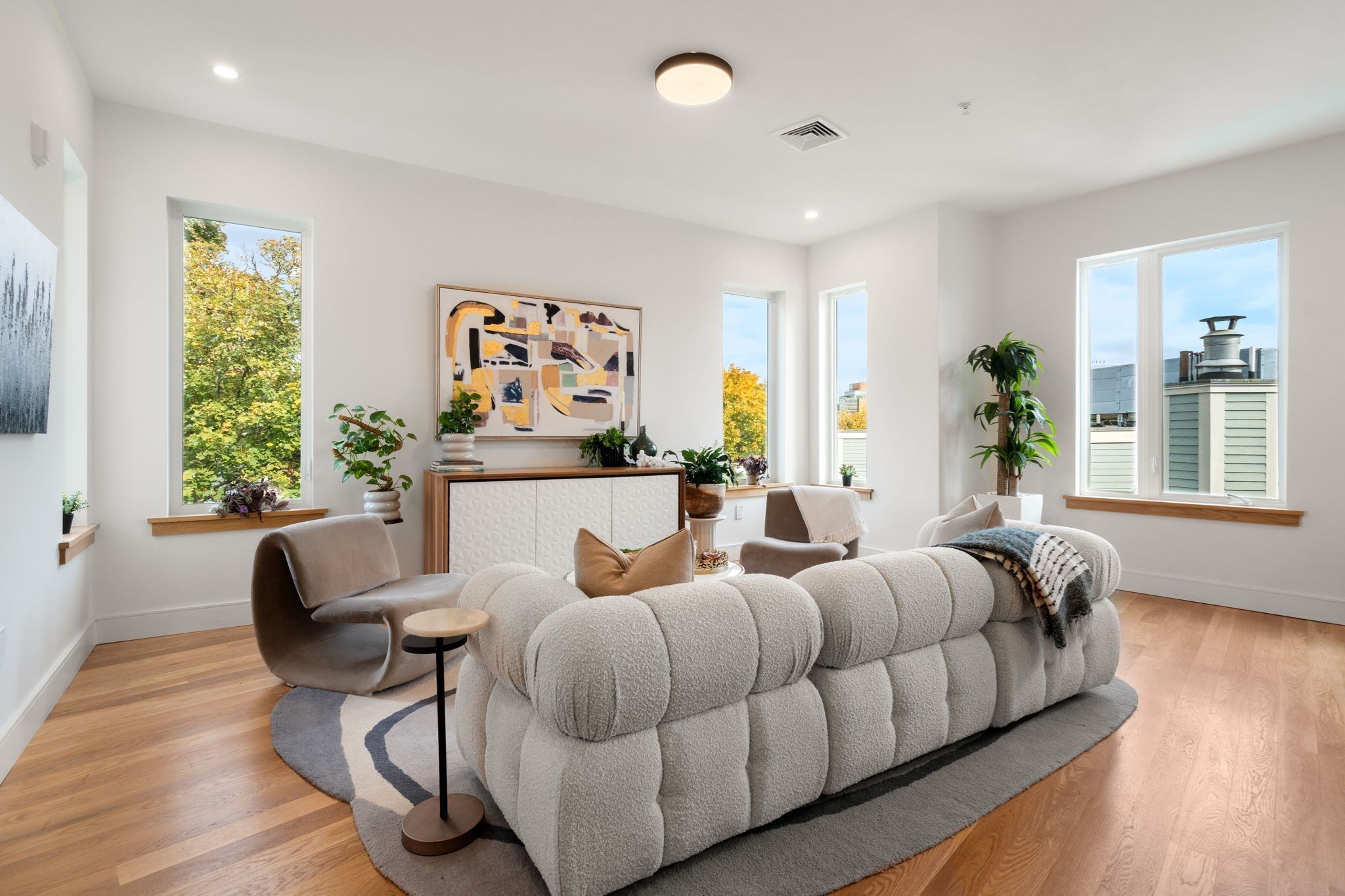Property Description
Property Details
Amenities
- Amenities: Bike Path, Conservation Area, Golf Course, Highway Access, House of Worship, Laundromat, Medical Facility, Park, Private School, Public School, Public Transportation, Shopping, Swimming Pool, T-Station, University, Walk/Jog Trails
- Association Fee Includes: Exterior Maintenance, Master Insurance, Reserve Funds
Kitchen, Dining, and Appliances
- Kitchen Level: First Floor
- Dishwasher, Disposal, Microwave, Range, Refrigerator, Washer / Dryer Combo
- Dining Room Level: First Floor
Bathrooms
- Full Baths: 3
- Half Baths 1
- Bathroom 1 Level: Basement
- Bathroom 2 Level: Second Floor
- Bathroom 3 Level: Third Floor
Bedrooms
- Bedrooms: 4
- Master Bedroom Level: Third Floor
- Bedroom 2 Level: Second Floor
- Bedroom 3 Level: Second Floor
Other Rooms
- Total Rooms: 8
- Living Room Level: First Floor
- Family Room Level: Basement
Utilities
- Heating: Forced Air, Hydronic Floor Heat(Radiant)
- Heat Zones: 4
- Cooling: Central Air, High Seer Heat Pump (12+)
- Cooling Zones: 4
- Electric Info: 200 Amps
- Energy Features: Insulated Doors, Insulated Windows, Prog. Thermostat
- Utility Connections: for Electric Dryer, for Electric Oven, for Electric Range
- Water: City/Town Water
- Sewer: City/Town Sewer
Unit Features
- Square Feet: 2089
- Unit Building: Front
- Unit Level: 1
- Unit Placement: Front
- Floors: 4
- Pets Allowed: Yes
- Laundry Features: In Unit
- Accessability Features: Unknown
Condo Complex Information
- Condo Type: Condo
- Complex Complete: Yes
- Number of Units: 2
- Number of Units Owner Occupied: 2
- Elevator: No
- Condo Association: U
- HOA Fee: $300
- Fee Interval: Monthly
- Management: Owner Association
Construction
- Year Built: 2025
- Style: Attached, Townhouse
- Construction Type: Cement Board, Conventional (2x4-2x6), Frame, Stone/Concrete
- Roof Material: Asphalt/Composition Shingles
- Flooring Type: Tile, Wood
- Lead Paint: None
- Warranty: No
Garage & Parking
- Parking Features: Rented
- Parking Spaces: 1
Exterior & Grounds
- Exterior Features: Deck, Garden Area, Patio, Porch
- Pool: No
Other Information
- MLS ID# 73438453
- Last Updated: 10/28/25
- Documents on File: Master Deed, Master Plan
Property History
| Date | Event | Price | Price/Sq Ft | Source |
|---|---|---|---|---|
| 10/06/2025 | Active | $2,089,000 | $1,000 | MLSPIN |
| 10/01/2025 | New | $2,089,000 | $1,000 | MLSPIN |
| 09/26/2025 | Canceled | $2,089,000 | $1,000 | MLSPIN |
| 09/26/2025 | Canceled | $2,089,000 | $1,000 | MLSPIN |
| 09/05/2025 | Canceled | $2,289,000 | $1,088 | MLSPIN |
| 09/05/2025 | Sold | $2,150,000 | $1,022 | MLSPIN |
| 08/31/2025 | Active | $2,089,000 | $1,000 | MLSPIN |
| 08/31/2025 | Active | $2,089,000 | $1,000 | MLSPIN |
| 08/27/2025 | Back on Market | $2,089,000 | $1,000 | MLSPIN |
| 08/27/2025 | Back on Market | $2,089,000 | $1,000 | MLSPIN |
| 08/21/2025 | Contingent | $2,089,000 | $1,000 | MLSPIN |
| 08/21/2025 | Contingent | $2,089,000 | $1,000 | MLSPIN |
| 07/21/2025 | Canceled | $4,378,000 | $1,044 | MLSPIN |
| 07/21/2025 | Under Agreement | $2,289,000 | $1,088 | MLSPIN |
| 07/21/2025 | Under Agreement | $2,289,000 | $1,088 | MLSPIN |
| 07/14/2025 | Contingent | $2,289,000 | $1,088 | MLSPIN |
| 07/14/2025 | Contingent | $2,289,000 | $1,088 | MLSPIN |
| 05/11/2025 | Active | $4,378,000 | $1,044 | MLSPIN |
| 05/11/2025 | Active | $2,089,000 | $1,000 | MLSPIN |
| 05/11/2025 | Active | $2,289,000 | $1,088 | MLSPIN |
| 05/10/2025 | Active | $2,089,000 | $1,000 | MLSPIN |
| 05/10/2025 | Active | $2,289,000 | $1,088 | MLSPIN |
| 05/07/2025 | New | $4,378,000 | $1,044 | MLSPIN |
| 05/07/2025 | New | $2,289,000 | $1,088 | MLSPIN |
| 05/07/2025 | New | $2,089,000 | $1,000 | MLSPIN |
| 05/06/2025 | New | $2,289,000 | $1,088 | MLSPIN |
| 05/06/2025 | New | $2,089,000 | $1,000 | MLSPIN |
| 11/30/2023 | Expired | $1,495,000 | MLSPIN | |
| 11/30/2023 | Expired | $1,495,000 | $343 | MLSPIN |
| 04/19/2023 | Temporarily Withdrawn | $1,495,000 | MLSPIN | |
| 04/19/2023 | Temporarily Withdrawn | $1,495,000 | $343 | MLSPIN |
| 01/29/2023 | Active | $1,495,000 | MLSPIN | |
| 01/29/2023 | Active | $1,495,000 | $343 | MLSPIN |
| 01/25/2023 | Back on Market | $1,495,000 | $343 | MLSPIN |
| 01/25/2023 | Back on Market | $1,495,000 | MLSPIN | |
| 01/24/2023 | Contingent | $1,495,000 | MLSPIN | |
| 01/24/2023 | Contingent | $1,495,000 | $343 | MLSPIN |
| 01/24/2023 | Price Change | $1,495,000 | MLSPIN | |
| 01/24/2023 | Price Change | $1,495,000 | $343 | MLSPIN |
| 01/06/2023 | Active | $1,695,000 | MLSPIN | |
| 01/06/2023 | Active | $1,695,000 | $389 | MLSPIN |
| 01/02/2023 | Price Change | $1,695,000 | $389 | MLSPIN |
| 01/02/2023 | Price Change | $1,695,000 | MLSPIN | |
| 12/02/2022 | Active | $1,795,000 | MLSPIN | |
| 12/02/2022 | Active | $1,800,000 | $413 | MLSPIN |
| 11/28/2022 | New | $1,795,000 | MLSPIN | |
| 11/28/2022 | New | $1,800,000 | $413 | MLSPIN |
Mortgage Calculator
Map
Seller's Representative: Currier, Lane & Young, Compass
Sub Agent Compensation: n/a
Buyer Agent Compensation: n/a
Facilitator Compensation: n/a
Compensation Based On: n/a
Sub-Agency Relationship Offered: No
© 2025 MLS Property Information Network, Inc.. All rights reserved.
The property listing data and information set forth herein were provided to MLS Property Information Network, Inc. from third party sources, including sellers, lessors and public records, and were compiled by MLS Property Information Network, Inc. The property listing data and information are for the personal, non commercial use of consumers having a good faith interest in purchasing or leasing listed properties of the type displayed to them and may not be used for any purpose other than to identify prospective properties which such consumers may have a good faith interest in purchasing or leasing. MLS Property Information Network, Inc. and its subscribers disclaim any and all representations and warranties as to the accuracy of the property listing data and information set forth herein.
MLS PIN data last updated at 2025-10-28 13:35:00































