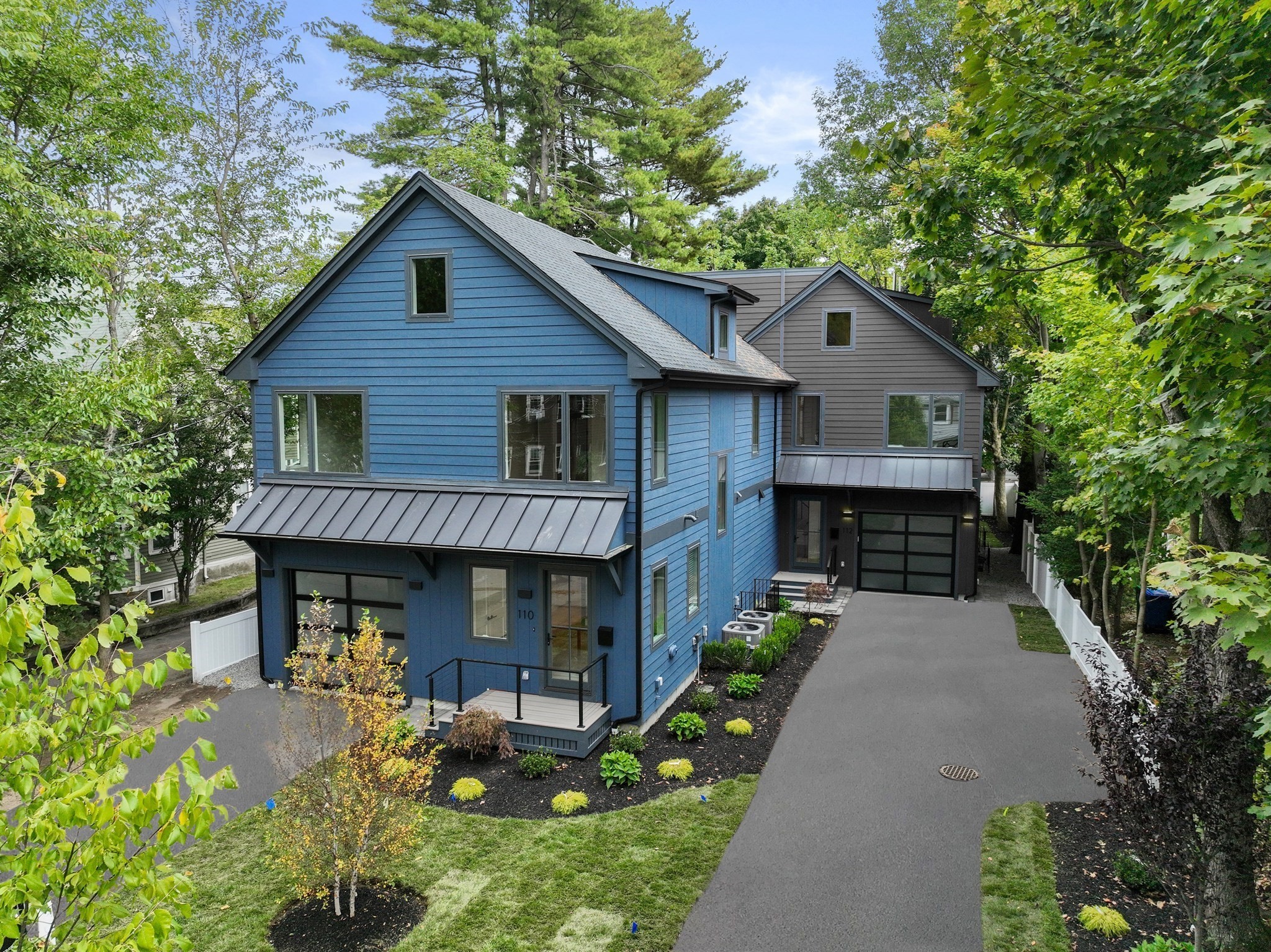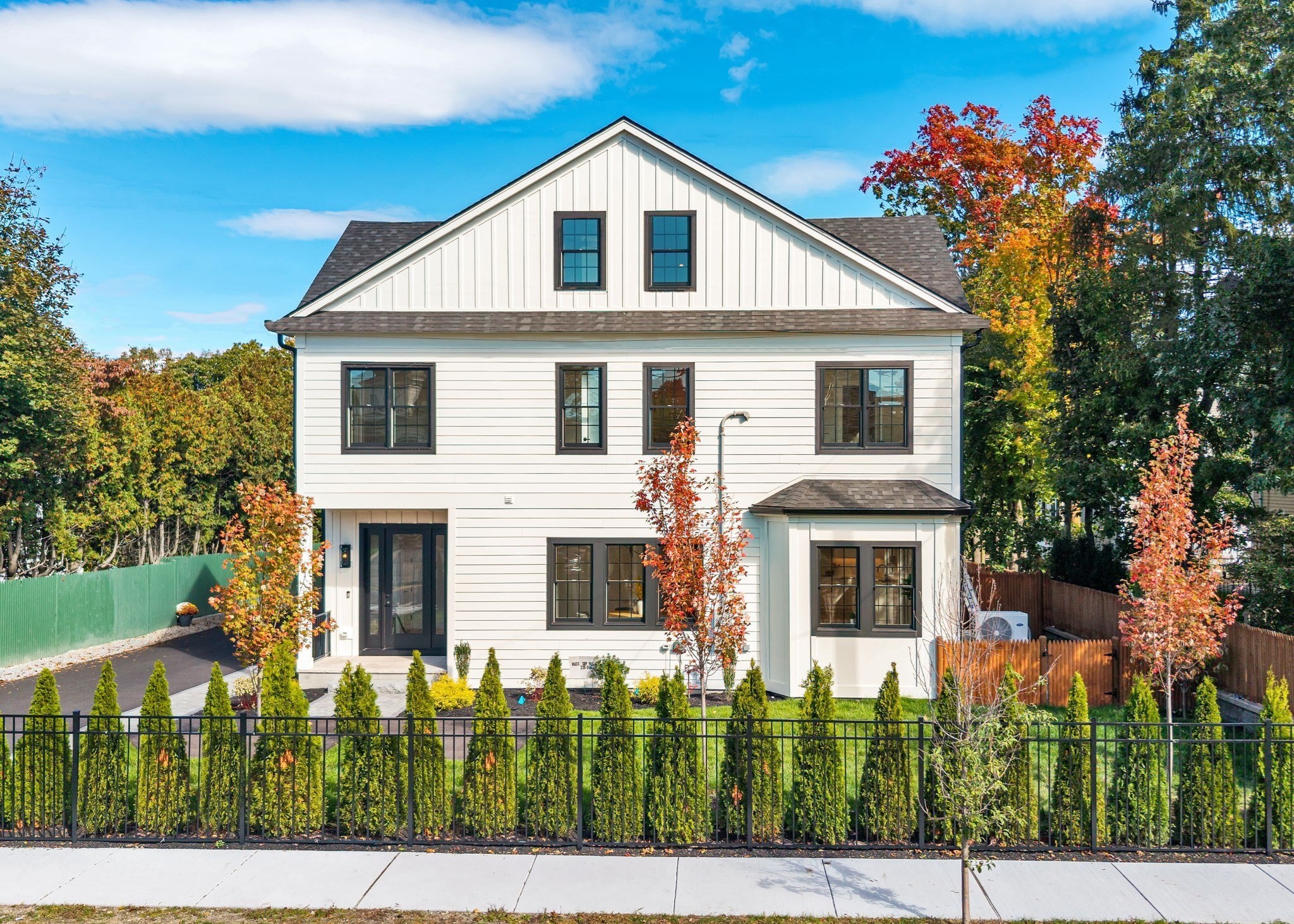View Map
Property Description
Property Details
Amenities
- Amenities: Park, Public School, Public Transportation, Shopping, T-Station, University
Kitchen, Dining, and Appliances
- Kitchen Dimensions: 23'8"X16'9"
- Kitchen Level: First Floor
- Dishwasher, Dishwasher - ENERGY STAR, Range, Refrigerator - ENERGY STAR, Washer - ENERGY STAR
- Dining Room Dimensions: 16'2"X14'9"
- Dining Room Level: First Floor
Bathrooms
- Full Baths: 3
- Half Baths 1
- Master Bath: 1
Bedrooms
- Bedrooms: 4
- Master Bedroom Dimensions: 16X14'3"
- Master Bedroom Level: Second Floor
- Bedroom 2 Dimensions: 16'2"X11'3"
- Bedroom 2 Level: Second Floor
- Bedroom 3 Dimensions: 14'2"X12'3"
- Bedroom 3 Level: Second Floor
Other Rooms
- Total Rooms: 10
- Living Room Dimensions: 12X15
- Living Room Level: First Floor
- Family Room Dimensions: 16'8"X15
- Family Room Level: First Floor
Utilities
- Heating: Electric Baseboard, Gas, Hot Water Radiators
- Cooling: None
- Utility Connections: for Gas Oven, for Gas Range
- Water: City/Town Water
- Sewer: City/Town Sewer
Unit Features
- Square Feet: 3010
- Unit Building: 22
- Unit Level: 2
- Unit Placement: Upper
- Floors: 3
- Pets Allowed: No
- Fireplaces: 2
- Laundry Features: In Building
- Accessability Features: Unknown
Condo Complex Information
- Condo Name: 22-24 Agassiz Street Condominium
- Condo Type: Condo
- Complex Complete: Yes
- Year Converted: 1987
- Number of Units: 2
- Number of Units Owner Occupied: 2
- Elevator: No
- Condo Association: U
- Management: No Management
Construction
- Year Built: 1888
- Style: 2/3 Family, Shingle
- UFFI: Unknown
- Flooring Type: Hardwood, Tile
- Lead Paint: Unknown
- Warranty: No
Garage & Parking
- Garage Parking: Assigned, Detached
- Garage Spaces: 1
- Parking Features: Assigned, Off-Street, Unpaved Driveway
Exterior & Grounds
- Exterior Features: Deck - Wood, Fenced Yard, Garden Area
- Pool: No
Other Information
- MLS ID# 73449057
- Last Updated: 11/18/25
- Documents on File: Master Deed, Unit Deed
Property History
| Date | Event | Price | Price/Sq Ft | Source |
|---|---|---|---|---|
| 11/18/2025 | Under Agreement | $1,955,000 | $650 | MLSPIN |
| 11/07/2025 | Contingent | $1,955,000 | $650 | MLSPIN |
| 11/02/2025 | Active | $1,955,000 | $650 | MLSPIN |
| 10/29/2025 | New | $1,955,000 | $650 | MLSPIN |
Mortgage Calculator
Map
Seller's Representative: Kelly Bruno, Compass
Sub Agent Compensation: n/a
Buyer Agent Compensation: n/a
Facilitator Compensation: n/a
Compensation Based On: n/a
Sub-Agency Relationship Offered: No
© 2025 MLS Property Information Network, Inc.. All rights reserved.
The property listing data and information set forth herein were provided to MLS Property Information Network, Inc. from third party sources, including sellers, lessors and public records, and were compiled by MLS Property Information Network, Inc. The property listing data and information are for the personal, non commercial use of consumers having a good faith interest in purchasing or leasing listed properties of the type displayed to them and may not be used for any purpose other than to identify prospective properties which such consumers may have a good faith interest in purchasing or leasing. MLS Property Information Network, Inc. and its subscribers disclaim any and all representations and warranties as to the accuracy of the property listing data and information set forth herein.
MLS PIN data last updated at 2025-11-18 19:51:00




































