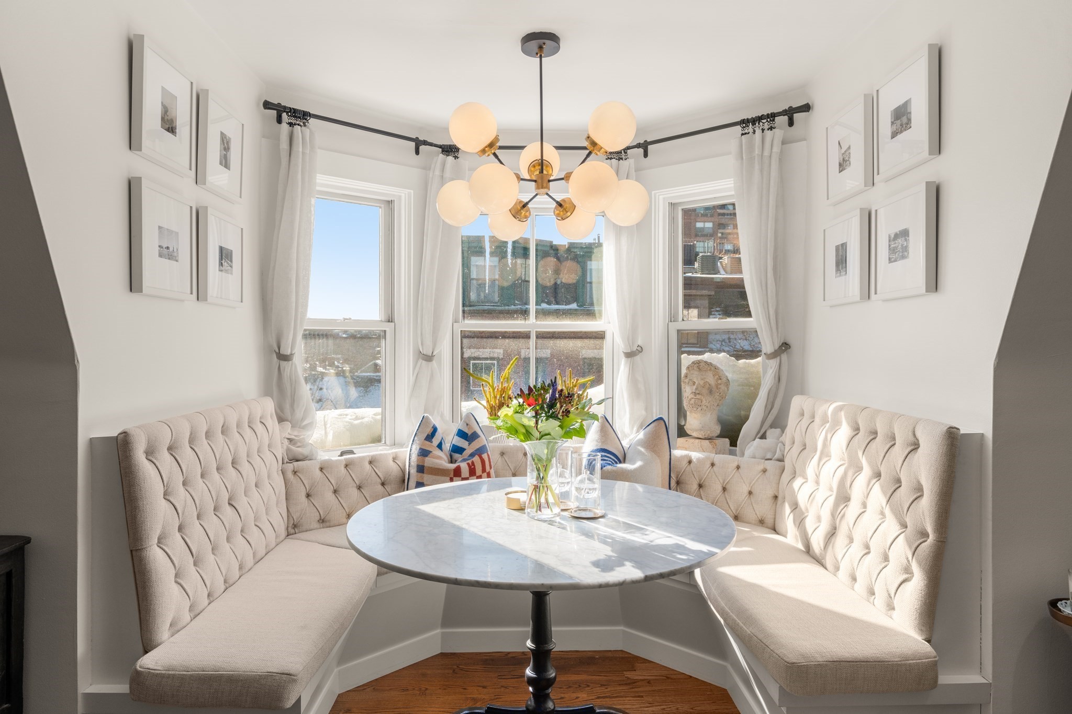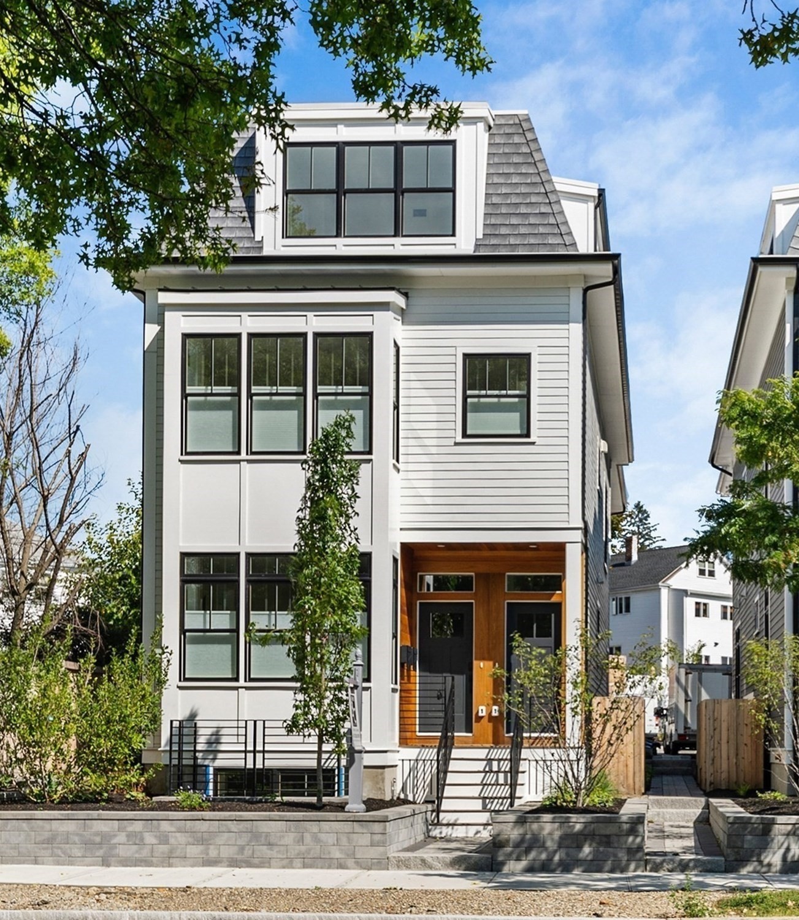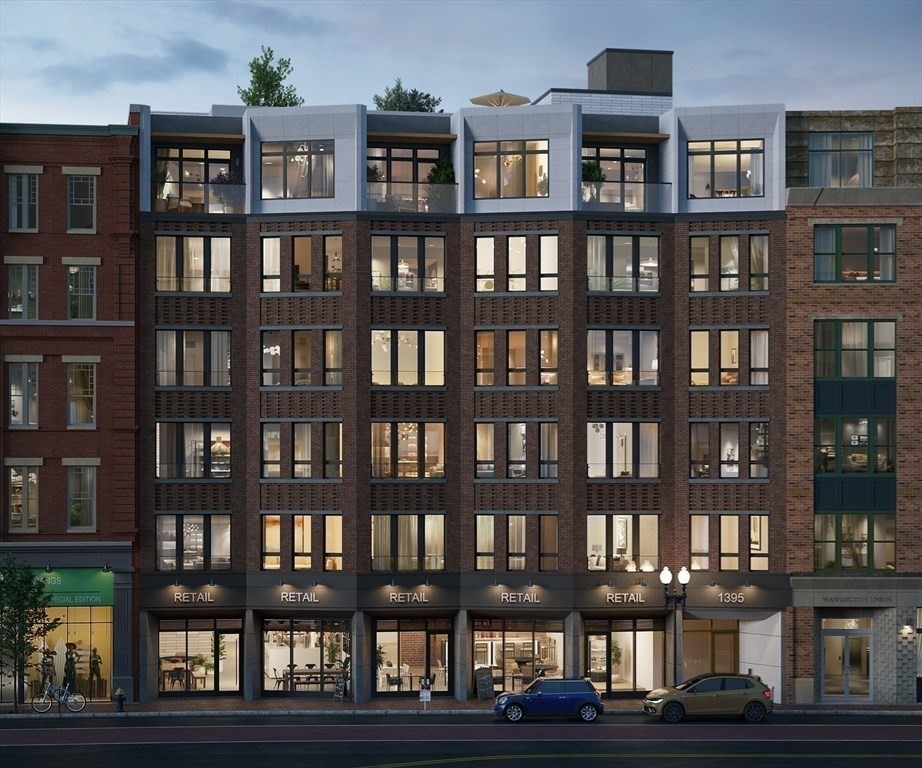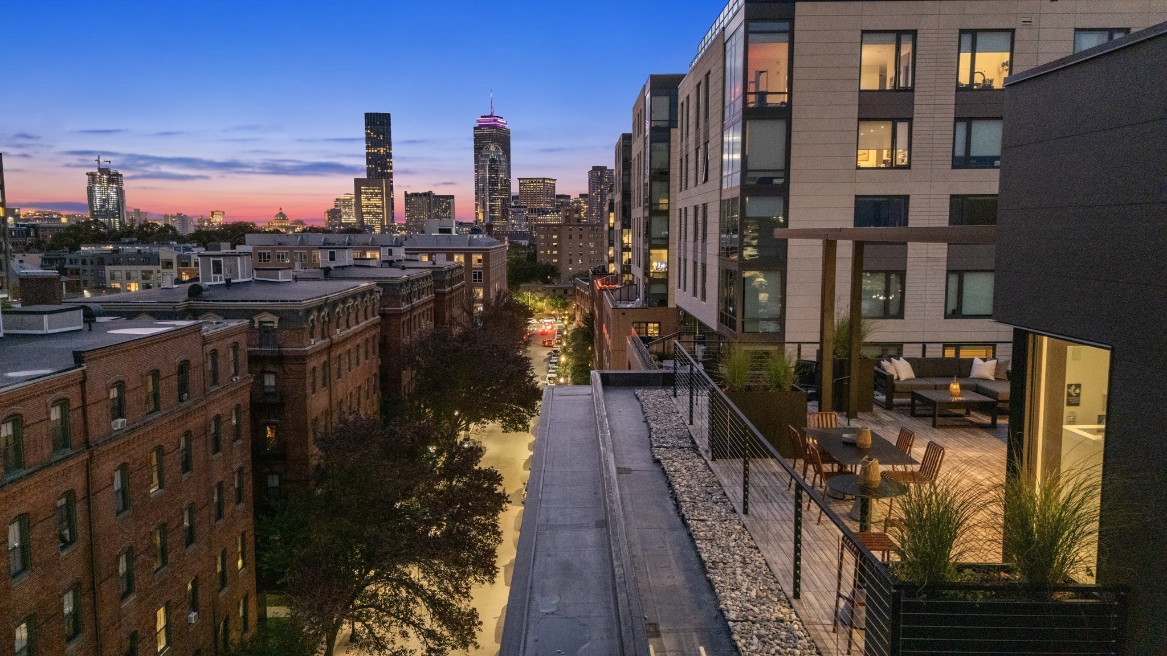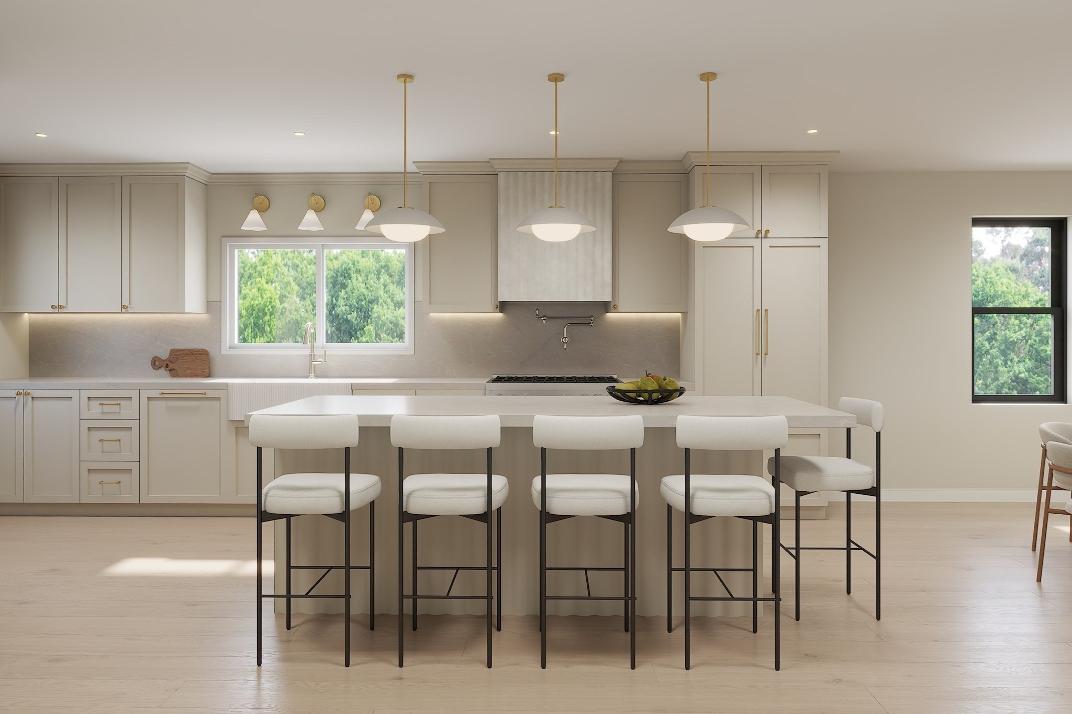View Map
Property Description
Property Details
Amenities
- Amenities: Bike Path, Highway Access, House of Worship, Laundromat, Medical Facility, Park, Public Transportation, Shopping, T-Station, Tennis Court, University, Walk/Jog Trails
- Association Fee Includes: Elevator, Exercise Room, Exterior Maintenance, Extra Storage, Garden Area, Heat, Hot Water, Landscaping, Master Insurance, Refuse Removal, Reserve Funds, Sewer, Snow Removal, Water
Kitchen, Dining, and Appliances
- Kitchen Dimensions: 9X17
- Kitchen Level: Fourth Floor
- Countertops - Stone/Granite/Solid, Lighting - Overhead, Pantry, Stainless Steel Appliances
- Dishwasher, Freezer, Range, Refrigerator
- Dining Room Dimensions: 14X18
- Dining Room Level: Fourth Floor
- Dining Room Features: Flooring - Wood, Lighting - Pendant, Wainscoting
Bathrooms
- Full Baths: 2
- Bathroom 1 Dimensions: 9X11
- Bathroom 1 Level: Fourth Floor
- Bathroom 1 Features: Bathroom - Full, Bathroom - Tiled With Shower Stall, Flooring - Stone/Ceramic Tile, Lighting - Overhead
- Bathroom 2 Dimensions: 7X8
- Bathroom 2 Level: Fourth Floor
- Bathroom 2 Features: Bathroom - Full, Bathroom - With Shower Stall
Bedrooms
- Bedrooms: 2
- Master Bedroom Dimensions: 12X16
- Master Bedroom Level: Fourth Floor
- Master Bedroom Features: Closet, Flooring - Wood, Lighting - Overhead
- Bedroom 2 Dimensions: 10X14
- Bedroom 2 Level: Fourth Floor
- Master Bedroom Features: Closet, Flooring - Wood, Lighting - Overhead
Other Rooms
- Total Rooms: 6
- Living Room Dimensions: 14X20
- Living Room Level: Fourth Floor
- Living Room Features: Closet/Cabinets - Custom Built, Fireplace, Flooring - Wood, Wainscoting
Utilities
- Heating: Gas, Steam
- Heat Zones: 1
- Cooling: Central Air
- Cooling Zones: 1
- Electric Info: Circuit Breakers
- Energy Features: Storm Windows
- Water: City/Town Water
- Sewer: City/Town Sewer
Unit Features
- Square Feet: 1535
- Unit Building: 404
- Unit Level: 4
- Security: Intercom
- Floors: 1
- Pets Allowed: No
- Fireplaces: 1
- Laundry Features: Common, In Building
- Accessability Features: Unknown
Condo Complex Information
- Condo Name: Longview Corporation Cooperative
- Condo Type: Co-op
- Complex Complete: U
- Number of Units: 54
- Elevator: Yes
- Condo Association: U
- HOA Fee: $3,552
- Fee Interval: Monthly
- Management: Professional - On Site
Construction
- Year Built: 1916
- Style: Mid-Rise
- Construction Type: Brick
- Roof Material: Rubber
- Flooring Type: Tile, Vinyl, Wood
- Lead Paint: Unknown
- Warranty: No
Exterior & Grounds
- Exterior Features: Garden Area
- Pool: No
Other Information
- MLS ID# 73456035
- Last Updated: 01/21/26
- Documents on File: Floor Plans
Property History
| Date | Event | Price | Price/Sq Ft | Source |
|---|---|---|---|---|
| 11/22/2025 | Active | $1,395,000 | $909 | MLSPIN |
| 11/18/2025 | New | $1,395,000 | $909 | MLSPIN |
Mortgage Calculator
Map
Seller's Representative: The May Group, Gibson Sotheby's International Realty
Sub Agent Compensation: n/a
Buyer Agent Compensation: n/a
Facilitator Compensation: n/a
Compensation Based On: n/a
Sub-Agency Relationship Offered: No
© 2026 MLS Property Information Network, Inc.. All rights reserved.
The property listing data and information set forth herein were provided to MLS Property Information Network, Inc. from third party sources, including sellers, lessors and public records, and were compiled by MLS Property Information Network, Inc. The property listing data and information are for the personal, non commercial use of consumers having a good faith interest in purchasing or leasing listed properties of the type displayed to them and may not be used for any purpose other than to identify prospective properties which such consumers may have a good faith interest in purchasing or leasing. MLS Property Information Network, Inc. and its subscribers disclaim any and all representations and warranties as to the accuracy of the property listing data and information set forth herein.
MLS PIN data last updated at 2026-01-21 16:47:00
























