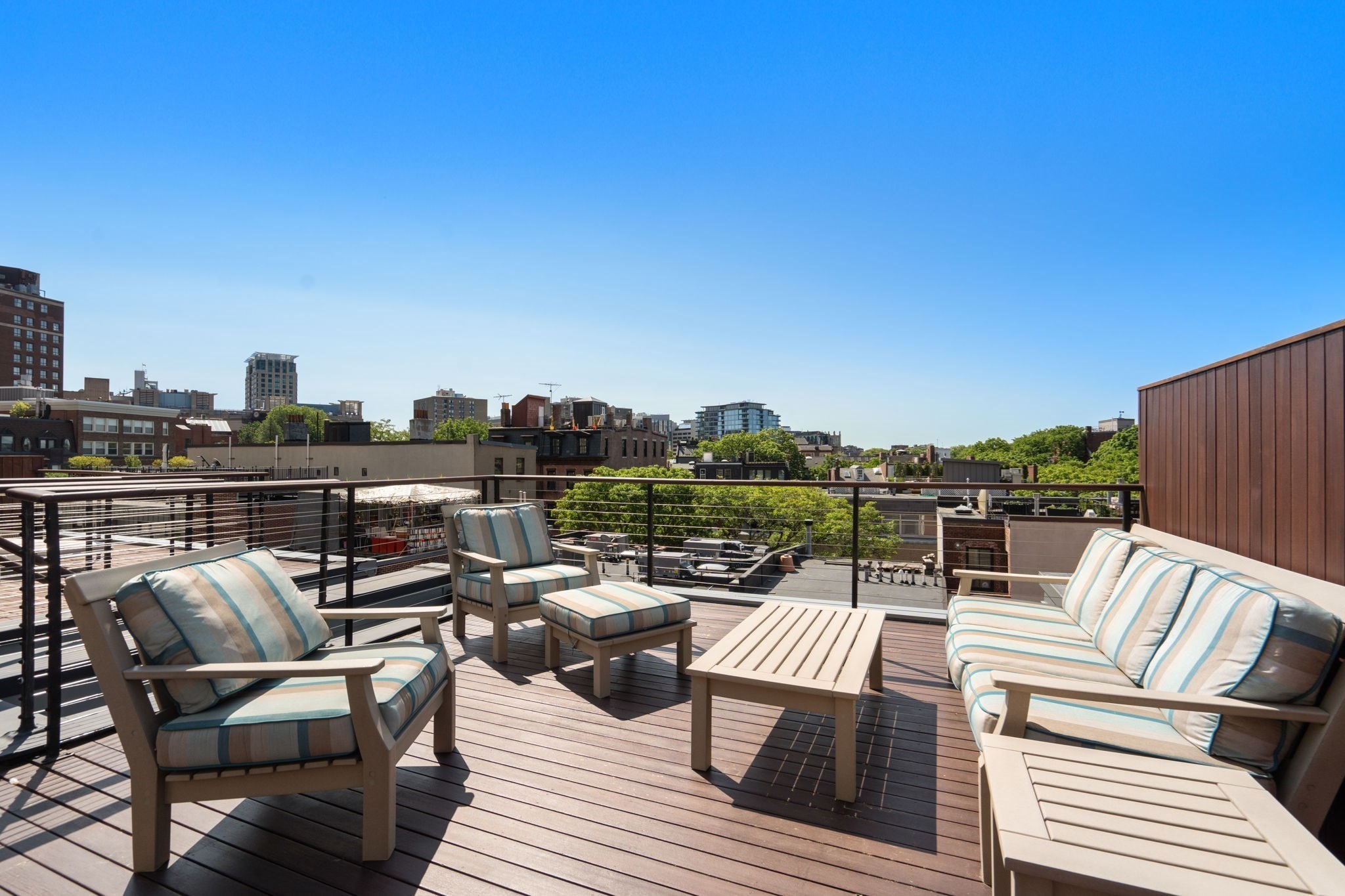View Map
Property Description
Property Details
Kitchen, Dining, and Appliances
- Dishwasher, Dishwasher - ENERGY STAR, Disposal, Dryer, Dryer - ENERGY STAR, Microwave, Range, Refrigerator, Refrigerator - ENERGY STAR, Wall Oven, Washer, Washer - ENERGY STAR
Bathrooms
- Full Baths: 3
- Half Baths 1
Bedrooms
- Bedrooms: 4
Other Rooms
- Total Rooms: 9
Utilities
- Heating: Electric Baseboard, Hydronic Floor Heat(Radiant), Oil, Radiant, Steam
- Heat Zones: 5
- Hot Water: Natural Gas
- Cooling: Central Air, Ductless Mini-Split System
- Cooling Zones: 3
- Electric Info: 200 Amps, Pre-Wired for Renewables
- Energy Features: Insulated Doors, Insulated Windows
- Water: City/Town Water, Private
- Sewer: City/Town Sewer, Private
Garage & Parking
- Parking Spaces: 2
Interior Features
- Square Feet: 2950
- Interior Features: Security System
- Accessability Features: Unknown
Construction
- Year Built: 1911
- Type: Attached
- Construction Type: Aluminum, Brick, Frame
- Foundation Info: Other (See Remarks)
- Roof Material: Rubber
- Flooring Type: Concrete, Wall to Wall Carpet, Wood
- Lead Paint: Unknown
- Warranty: No
Exterior & Lot
- Lot Description: Level
Other Information
- MLS ID# 73284862
- Last Updated: 12/19/24
- HOA: No
- Reqd Own Association: Unknown
Property History
| Date | Event | Price | Price/Sq Ft | Source |
|---|---|---|---|---|
| 12/19/2024 | Under Agreement | $3,595,000 | $1,219 | MLSPIN |
| 12/19/2024 | Under Agreement | $3,595,000 | $1,219 | MLSPIN |
| 11/04/2024 | Active | $3,800,000 | $1,208 | MLSPIN |
| 11/04/2024 | Active | $3,800,000 | $1,208 | MLSPIN |
| 10/31/2024 | New | $3,800,000 | $1,208 | MLSPIN |
| 10/31/2024 | New | $3,800,000 | $1,208 | MLSPIN |
| 10/24/2024 | Temporarily Withdrawn | $4,100,000 | $1,239 | MLSPIN |
| 10/24/2024 | Temporarily Withdrawn | $4,100,000 | $1,239 | MLSPIN |
| 09/29/2024 | Active | $3,595,000 | $1,219 | MLSPIN |
| 09/29/2024 | Active | $4,100,000 | $1,239 | MLSPIN |
| 09/29/2024 | Active | $4,100,000 | $1,239 | MLSPIN |
| 09/28/2024 | Active | $3,595,000 | $1,219 | MLSPIN |
| 09/25/2024 | Price Change | $4,100,000 | $1,239 | MLSPIN |
| 09/25/2024 | Price Change | $4,100,000 | $1,239 | MLSPIN |
| 09/25/2024 | Price Change | $3,595,000 | $1,219 | MLSPIN |
| 09/24/2024 | Price Change | $3,595,000 | $1,219 | MLSPIN |
| 09/08/2024 | Active | $3,850,000 | $1,305 | MLSPIN |
| 09/08/2024 | Active | $3,850,000 | $1,305 | MLSPIN |
| 09/04/2024 | New | $3,850,000 | $1,305 | MLSPIN |
| 09/04/2024 | New | $3,850,000 | $1,305 | MLSPIN |
| 07/29/2024 | Active | $4,400,000 | $1,329 | MLSPIN |
| 07/28/2024 | Active | $4,400,000 | $1,329 | MLSPIN |
| 07/25/2024 | New | $4,400,000 | $1,329 | MLSPIN |
| 07/24/2024 | New | $4,400,000 | $1,329 | MLSPIN |
Mortgage Calculator
Map
Seller's Representative: Duncan MacArthur, Berkshire Hathaway HomeServices Commonwealth Real Estate
Sub Agent Compensation: n/a
Buyer Agent Compensation: n/a
Facilitator Compensation: n/a
Compensation Based On: n/a
Sub-Agency Relationship Offered: No
© 2024 MLS Property Information Network, Inc.. All rights reserved.
The property listing data and information set forth herein were provided to MLS Property Information Network, Inc. from third party sources, including sellers, lessors and public records, and were compiled by MLS Property Information Network, Inc. The property listing data and information are for the personal, non commercial use of consumers having a good faith interest in purchasing or leasing listed properties of the type displayed to them and may not be used for any purpose other than to identify prospective properties which such consumers may have a good faith interest in purchasing or leasing. MLS Property Information Network, Inc. and its subscribers disclaim any and all representations and warranties as to the accuracy of the property listing data and information set forth herein.
MLS PIN data last updated at 2024-12-19 16:49:00






































