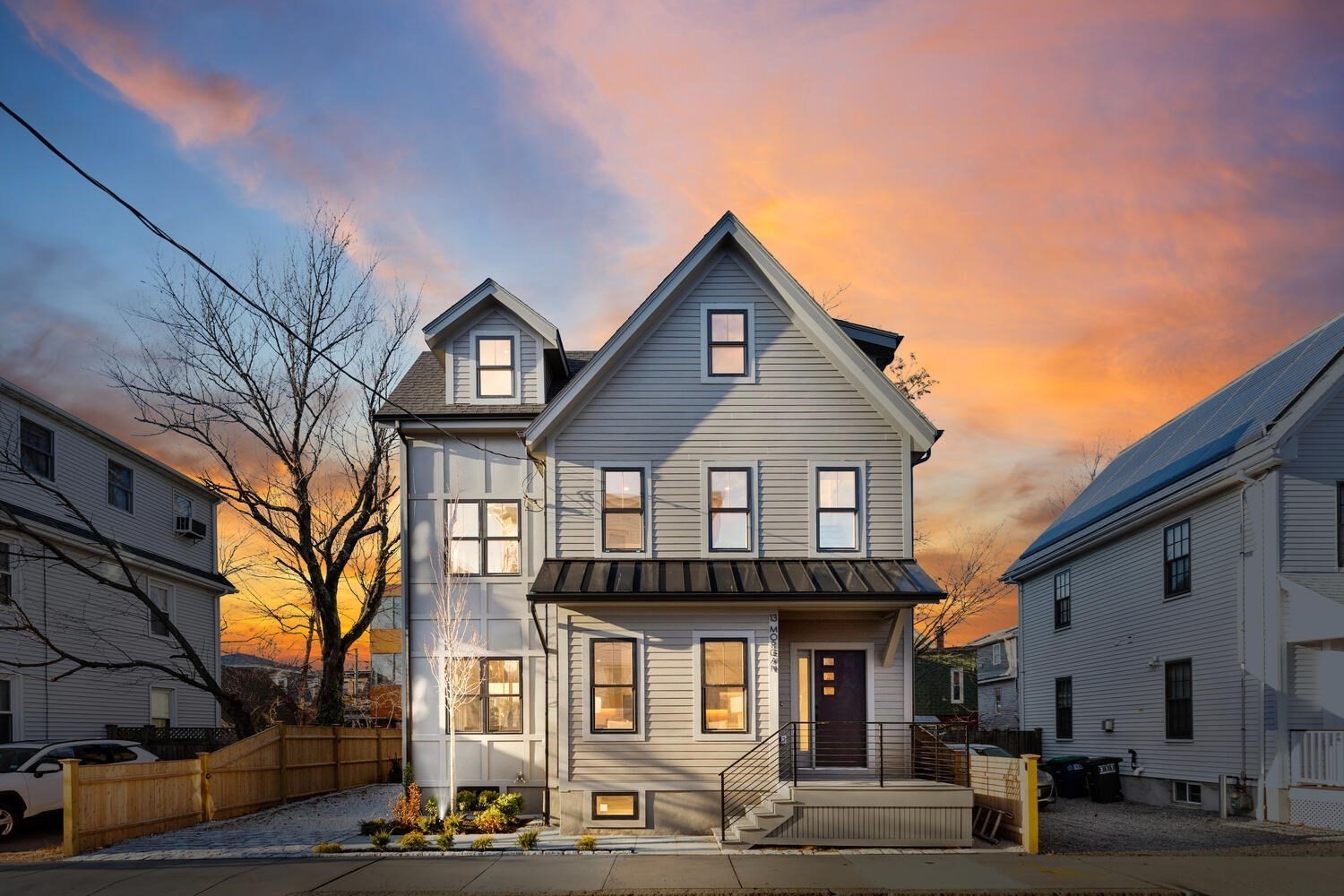Property Description
Property Details
Amenities
- Bike Path
- Conservation Area
- Highway Access
- House of Worship
- Medical Facility
- Park
- Private School
- Public School
- Public Transportation
- Shopping
- Tennis Court
- T-Station
- University
Kitchen, Dining, and Appliances
- Kitchen Level: First Floor
- Dining Room Level: First Floor
Bathrooms
- Full Baths: 2
- Half Baths 1
- Bathroom 1 Level: First Floor
- Bathroom 2 Level: Second Floor
- Bathroom 3 Level: Second Floor
Bedrooms
- Bedrooms: 5
- Master Bedroom Level: Second Floor
- Bedroom 2 Level: Second Floor
- Bedroom 3 Level: Second Floor
Other Rooms
- Total Rooms: 9
- Living Room Level: First Floor
- Laundry Room Features: Bulkhead, Full, Interior Access, Unfinished Basement
Utilities
- Heating: Forced Air, Gas, Hot Air Gravity, Oil, Unit Control
- Cooling: Central Air
- Water: City/Town Water, Private
- Sewer: City/Town Sewer, Private
Garage & Parking
- Parking Features: 1-10 Spaces, Off-Street, Paved Driveway
- Parking Spaces: 1
Interior Features
- Square Feet: 2688
- Fireplaces: 1
- Interior Features: French Doors
- Accessability Features: Unknown
Construction
- Year Built: 1902
- Type: Detached
- Style: Floating Home, Low-Rise, Victorian
- Foundation Info: Fieldstone
- Lead Paint: Unknown
- Warranty: No
Exterior & Lot
- Lot Description: Gentle Slope
- Exterior Features: Deck, Fenced Yard, Garden Area, Porch
- Road Type: Public, Publicly Maint.
Other Information
- MLS ID# 73302920
- Last Updated: 12/17/24
- HOA: No
- Reqd Own Association: Unknown
Property History
| Date | Event | Price | Price/Sq Ft | Source |
|---|---|---|---|---|
| 12/17/2024 | Contingent | $2,350,000 | $874 | MLSPIN |
| 12/07/2024 | Active | $2,350,000 | $874 | MLSPIN |
| 12/03/2024 | Price Change | $2,350,000 | $874 | MLSPIN |
| 10/20/2024 | Active | $2,485,000 | $924 | MLSPIN |
| 10/16/2024 | New | $2,485,000 | $924 | MLSPIN |
Mortgage Calculator
Map
Seller's Representative: Gail Roberts, Ed Feijo & Team, Coldwell Banker Realty - Cambridge
Sub Agent Compensation: n/a
Buyer Agent Compensation: 2.5
Facilitator Compensation: 2.5
Compensation Based On: n/a
Sub-Agency Relationship Offered: No
© 2024 MLS Property Information Network, Inc.. All rights reserved.
The property listing data and information set forth herein were provided to MLS Property Information Network, Inc. from third party sources, including sellers, lessors and public records, and were compiled by MLS Property Information Network, Inc. The property listing data and information are for the personal, non commercial use of consumers having a good faith interest in purchasing or leasing listed properties of the type displayed to them and may not be used for any purpose other than to identify prospective properties which such consumers may have a good faith interest in purchasing or leasing. MLS Property Information Network, Inc. and its subscribers disclaim any and all representations and warranties as to the accuracy of the property listing data and information set forth herein.
MLS PIN data last updated at 2024-12-17 14:47:00








































