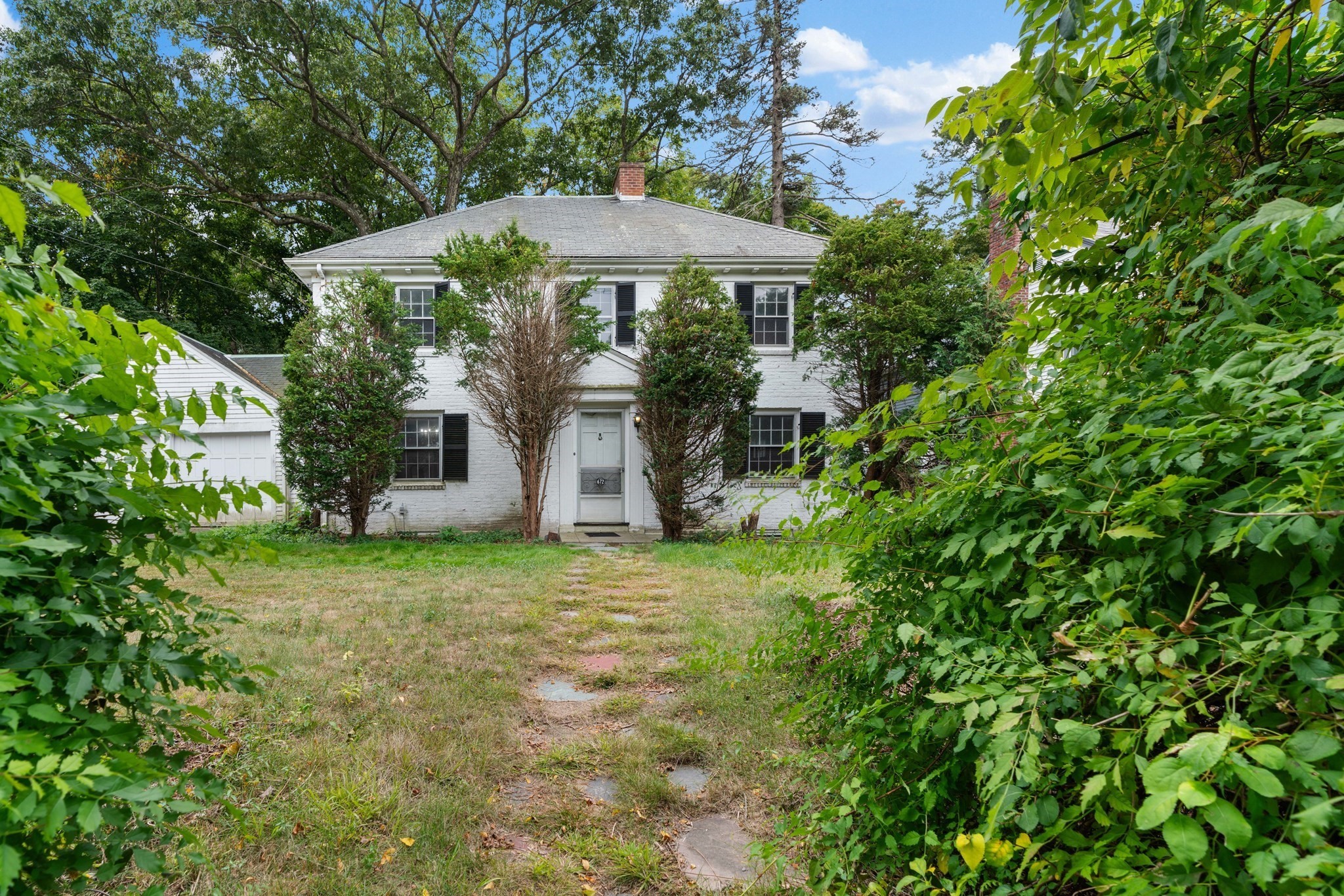Property Description
Property Details
Amenities
- Park
- Public School
- Public Transportation
- Shopping
- T-Station
- University
Kitchen, Dining, and Appliances
- Kitchen Dimensions: 12X12
- Bathroom - Half, Breakfast Bar / Nook, Cabinets - Upgraded, Countertops - Stone/Granite/Solid, Crown Molding, Flooring - Stone/Ceramic Tile, Gas Stove, Lighting - Overhead, Stainless Steel Appliances
- Dishwasher, Disposal, Dryer, Range, Refrigerator, Washer
- Dining Room Dimensions: 12X10
- Dining Room Features: Crown Molding, Decorative Molding, Flooring - Hardwood, Lighting - Overhead, Window(s) - Bay/Bow/Box
Bathrooms
- Full Baths: 2
- Half Baths 1
- Bathroom 1 Dimensions: 8X6
- Bathroom 1 Features: Bathroom - Half, Flooring - Stone/Ceramic Tile, Lighting - Overhead
- Bathroom 2 Dimensions: 11X10
- Bathroom 2 Level: Second Floor
- Bathroom 2 Features: Bathroom - Double Vanity/Sink, Bathroom - Full, Bathroom - Tiled With Tub & Shower, Closet - Linen, Countertops - Stone/Granite/Solid, Flooring - Stone/Ceramic Tile, Lighting - Overhead, Lighting - Sconce
- Bathroom 3 Dimensions: 8X7
- Bathroom 3 Level: Third Floor
- Bathroom 3 Features: Bathroom - Full, Bathroom - With Shower Stall, Flooring - Stone/Ceramic Tile, Lighting - Overhead
Bedrooms
- Bedrooms: 4
- Master Bedroom Dimensions: 16X13
- Master Bedroom Level: Third Floor
- Master Bedroom Features: Closet - Walk-in, Flooring - Hardwood, Lighting - Overhead
- Bedroom 2 Dimensions: 14X13
- Bedroom 2 Level: Second Floor
- Master Bedroom Features: Closet, Flooring - Hardwood, Lighting - Overhead, Window(s) - Bay/Bow/Box
- Bedroom 3 Dimensions: 12X10
- Bedroom 3 Level: Second Floor
- Master Bedroom Features: Closet/Cabinets - Custom Built, Flooring - Hardwood, Lighting - Overhead, Window(s) - Bay/Bow/Box
Other Rooms
- Total Rooms: 7
- Living Room Dimensions: 17X13
- Living Room Features: Crown Molding, Flooring - Hardwood, Lighting - Overhead, Window(s) - Bay/Bow/Box
- Laundry Room Features: Full, Interior Access, Unfinished Basement
Utilities
- Heating: Forced Air, Gas, Hot Air Gravity, Oil, Unit Control
- Heat Zones: 2
- Hot Water: Natural Gas
- Cooling: 2 Units, Central Air
- Cooling Zones: 2
- Electric Info: Circuit Breakers, Underground
- Energy Features: Storm Windows
- Utility Connections: for Gas Range
- Water: City/Town Water, Private
- Sewer: City/Town Sewer, Private
Garage & Parking
- Parking Features: Attached, On Street Permit
Interior Features
- Square Feet: 1683
- Accessability Features: No
Construction
- Year Built: 1846
- Type: Attached
- Style: Floating Home, Low-Rise, Victorian
- Construction Type: Aluminum, Frame
- Foundation Info: Brick
- Roof Material: Aluminum, Asphalt/Fiberglass Shingles
- UFFI: Unknown
- Flooring Type: Hardwood, Wall to Wall Carpet
- Lead Paint: Unknown
- Warranty: No
Exterior & Lot
- Lot Description: Corner, Fenced/Enclosed, Level
- Exterior Features: Fenced Yard
- Road Type: Public
Other Information
- MLS ID# 73327754
- Last Updated: 01/28/25
- HOA: No
- Reqd Own Association: Unknown
Property History
| Date | Event | Price | Price/Sq Ft | Source |
|---|---|---|---|---|
| 01/28/2025 | Contingent | $1,695,000 | $1,007 | MLSPIN |
| 01/25/2025 | Active | $1,695,000 | $1,007 | MLSPIN |
| 01/21/2025 | New | $1,695,000 | $1,007 | MLSPIN |
Mortgage Calculator
Map
Seller's Representative: Team Patti Brainard, Compass
Sub Agent Compensation: n/a
Buyer Agent Compensation: 2.5
Facilitator Compensation: 1
Compensation Based On: Gross/Full Sale Price
Sub-Agency Relationship Offered: No
© 2025 MLS Property Information Network, Inc.. All rights reserved.
The property listing data and information set forth herein were provided to MLS Property Information Network, Inc. from third party sources, including sellers, lessors and public records, and were compiled by MLS Property Information Network, Inc. The property listing data and information are for the personal, non commercial use of consumers having a good faith interest in purchasing or leasing listed properties of the type displayed to them and may not be used for any purpose other than to identify prospective properties which such consumers may have a good faith interest in purchasing or leasing. MLS Property Information Network, Inc. and its subscribers disclaim any and all representations and warranties as to the accuracy of the property listing data and information set forth herein.
MLS PIN data last updated at 2025-01-28 13:54:00













































