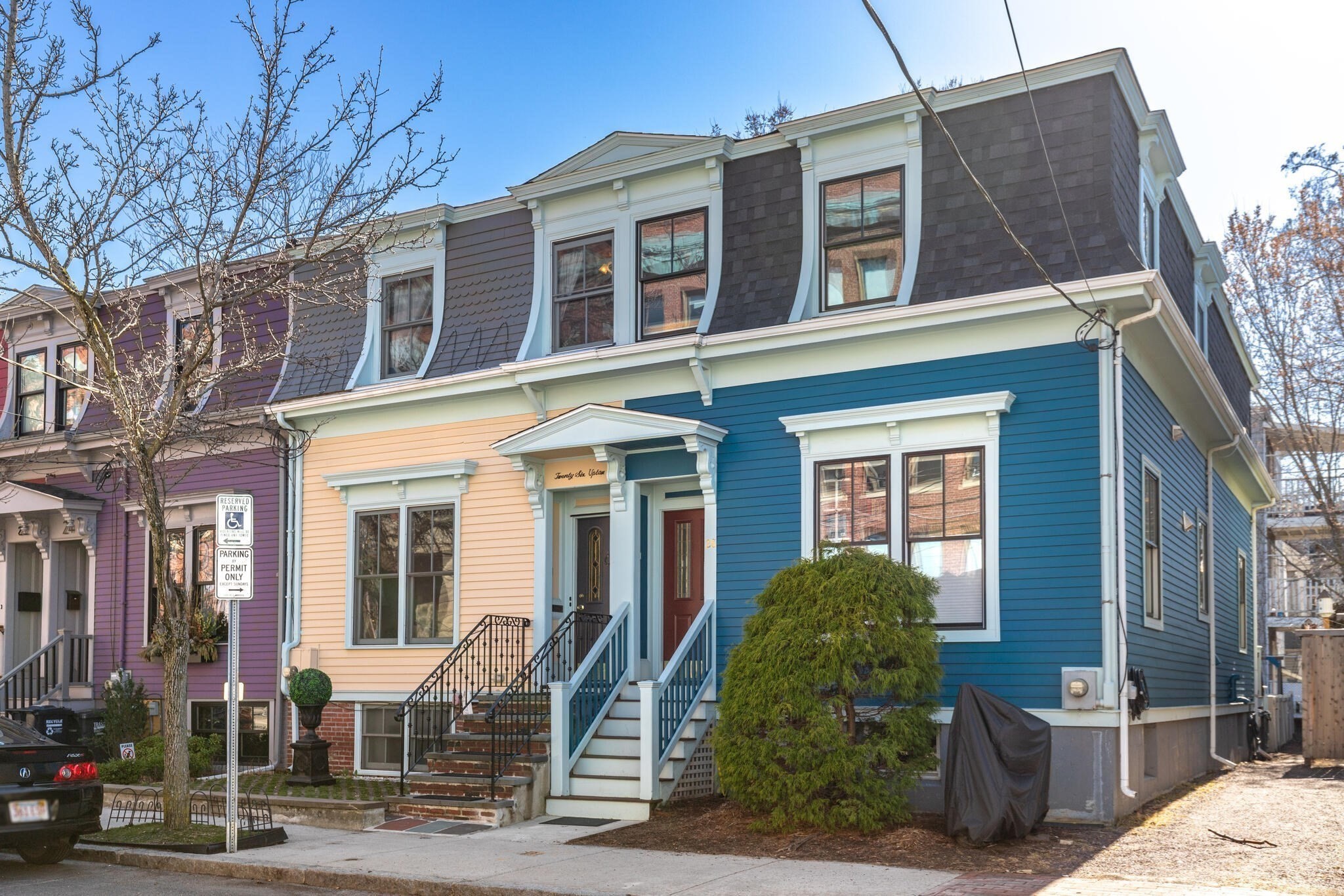View Map
Property Description
Property Details
Amenities
- Bike Path
- Highway Access
- House of Worship
- Medical Facility
- Park
- Public School
- Public Transportation
- Shopping
- Tennis Court
- T-Station
- University
- Walk/Jog Trails
Kitchen, Dining, and Appliances
- Dishwasher, Disposal, Dryer, Freezer, Range, Refrigerator, Washer
Bathrooms
- Full Baths: 3
- Half Baths 1
- Master Bath: 1
Bedrooms
- Bedrooms: 3
Other Rooms
- Total Rooms: 7
- Laundry Room Features: Finished, Full, Other (See Remarks)
Utilities
- Heating: Air Source Heat Pumps (ASHP), Hydronic Floor Heat(Radiant), Steam
- Heat Zones: 3
- Hot Water: Tankless
- Cooling: Air Source Heat Pumps (ASHP)
- Cooling Zones: 3
- Electric Info: 200 Amps, Circuit Breakers, Underground
- Energy Features: Insulated Doors, Insulated Windows, Prog. Thermostat
- Water: City/Town Water, Private
- Sewer: City/Town Sewer, Private
Garage & Parking
- Parking Features: 1-10 Spaces, Off-Street
- Parking Spaces: 1
Interior Features
- Square Feet: 1472
- Accessability Features: Unknown
Construction
- Year Built: 2020
- Type: Detached
- Style: Contemporary, Garden, Modified
- Construction Type: Aluminum, Frame
- Foundation Info: Poured Concrete
- Roof Material: Rubber
- Flooring Type: Hardwood, Tile
- Lead Paint: Unknown
- Warranty: No
Exterior & Lot
- Lot Description: Level
- Exterior Features: Patio, Professional Landscaping
- Road Type: Public
Other Information
- MLS ID# 73342904
- Last Updated: 03/15/25
- HOA: No
- Reqd Own Association: Unknown
Property History
| Date | Event | Price | Price/Sq Ft | Source |
|---|---|---|---|---|
| 03/14/2025 | Active | $1,600,000 | $1,087 | MLSPIN |
| 03/10/2025 | Price Change | $1,600,000 | $1,087 | MLSPIN |
| 03/07/2025 | New | $1,700,000 | $1,155 | MLSPIN |
| 11/13/2023 | Canceled | $1,624,000 | $1,103 | MLSPIN |
| 11/13/2023 | Canceled | $1,624,000 | $1,103 | MLSPIN |
| 10/22/2023 | Active | $1,624,000 | $1,103 | MLSPIN |
| 10/18/2023 | Extended | $1,624,000 | $1,103 | MLSPIN |
| 09/30/2023 | Active | $1,624,000 | $1,103 | MLSPIN |
| 09/30/2023 | Active | $1,624,000 | $1,103 | MLSPIN |
| 09/26/2023 | Price Change | $1,624,000 | $1,103 | MLSPIN |
| 09/26/2023 | Price Change | $1,624,000 | $1,103 | MLSPIN |
| 09/09/2023 | Active | $1,649,000 | $1,120 | MLSPIN |
| 09/05/2023 | New | $1,649,000 | $1,120 | MLSPIN |
| 09/02/2023 | Expired | $1,649,000 | $1,120 | MLSPIN |
| 08/05/2023 | Active | $1,649,000 | $1,120 | MLSPIN |
| 08/05/2023 | Active | $1,649,000 | $1,120 | MLSPIN |
| 08/01/2023 | Price Change | $1,649,000 | $1,120 | MLSPIN |
| 08/01/2023 | Price Change | $1,649,000 | $1,120 | MLSPIN |
| 06/26/2023 | Active | $1,650,000 | $1,121 | MLSPIN |
| 06/26/2023 | Active | $1,650,000 | $1,121 | MLSPIN |
| 06/22/2023 | Price Change | $1,650,000 | $1,121 | MLSPIN |
| 06/22/2023 | Price Change | $1,650,000 | $1,121 | MLSPIN |
| 05/29/2023 | Active | $1,700,000 | $1,155 | MLSPIN |
| 05/25/2023 | New | $1,700,000 | $1,155 | MLSPIN |
| 05/23/2023 | Active | $1,700,000 | $1,155 | MLSPIN |
| 05/19/2023 | New | $1,700,000 | $1,155 | MLSPIN |
Mortgage Calculator
Map
Seller's Representative: Jennifer Schneider, Century 21 Elite Realty
Sub Agent Compensation: n/a
Buyer Agent Compensation: n/a
Facilitator Compensation: n/a
Compensation Based On: n/a
Sub-Agency Relationship Offered: No
© 2025 MLS Property Information Network, Inc.. All rights reserved.
The property listing data and information set forth herein were provided to MLS Property Information Network, Inc. from third party sources, including sellers, lessors and public records, and were compiled by MLS Property Information Network, Inc. The property listing data and information are for the personal, non commercial use of consumers having a good faith interest in purchasing or leasing listed properties of the type displayed to them and may not be used for any purpose other than to identify prospective properties which such consumers may have a good faith interest in purchasing or leasing. MLS Property Information Network, Inc. and its subscribers disclaim any and all representations and warranties as to the accuracy of the property listing data and information set forth herein.
MLS PIN data last updated at 2025-03-15 19:52:00










































