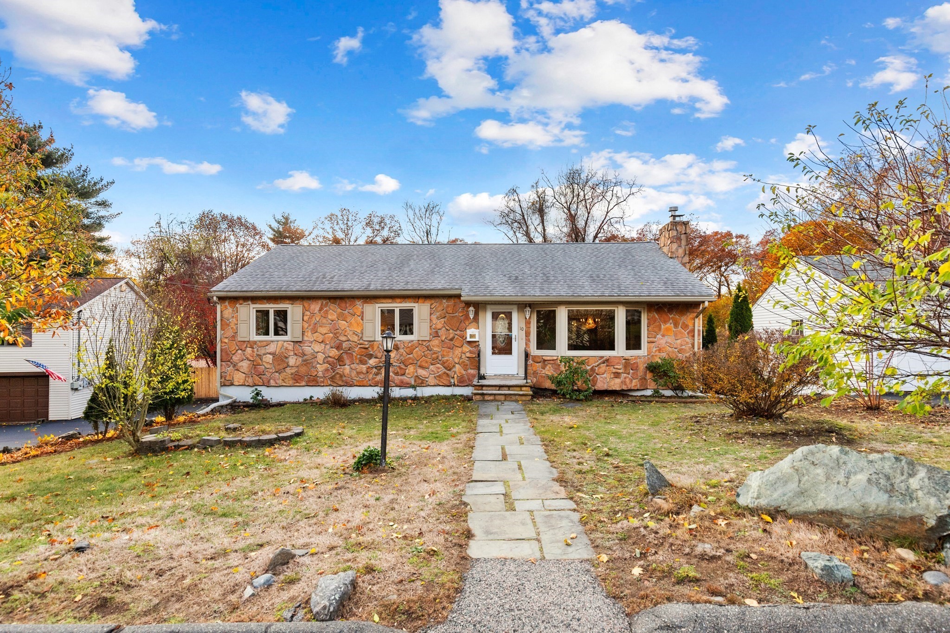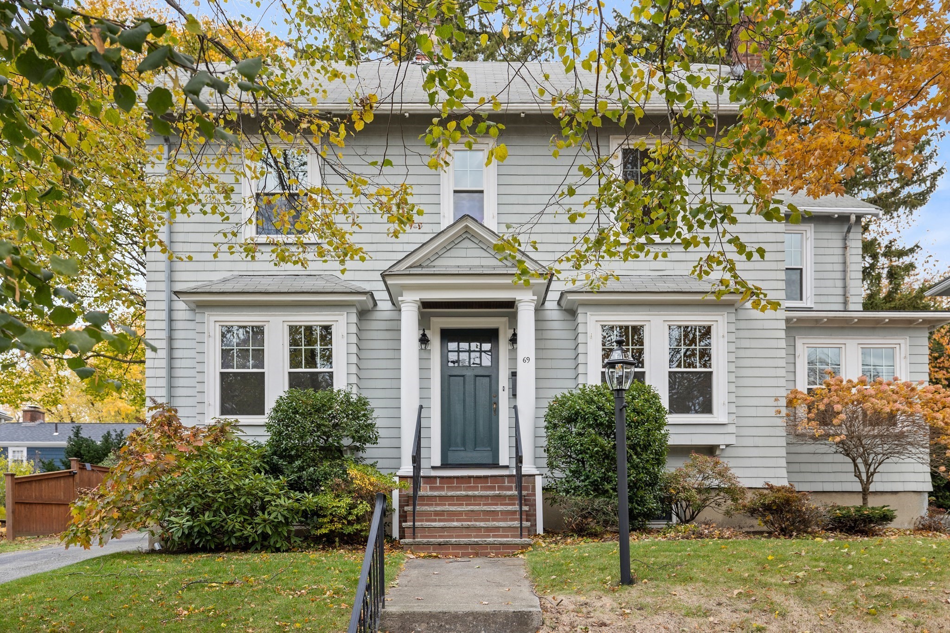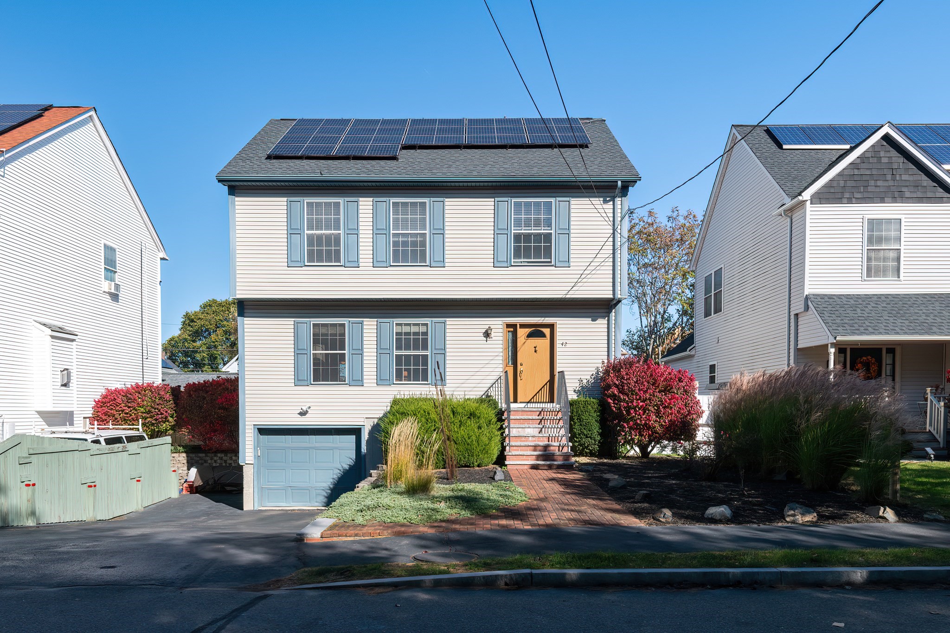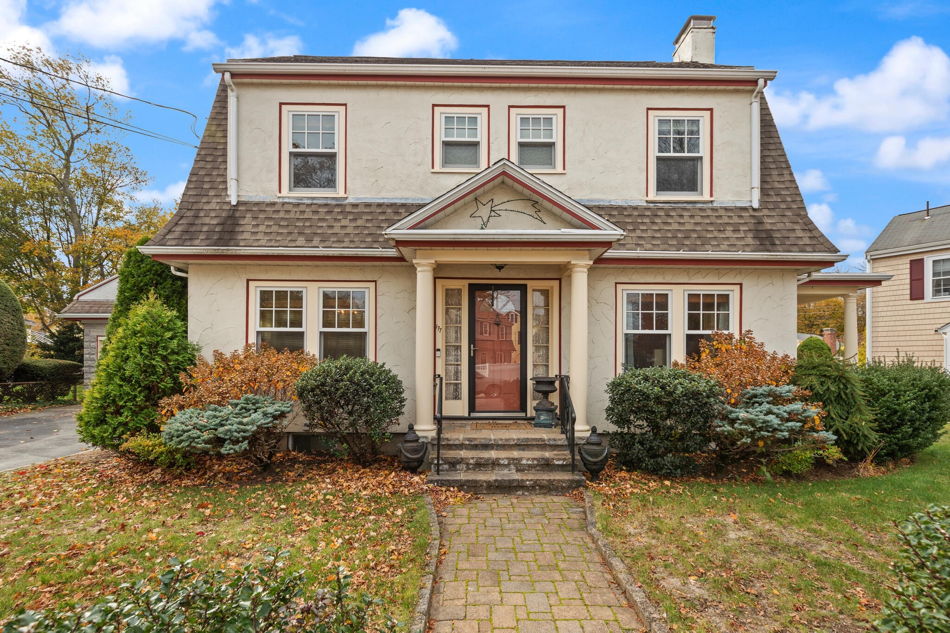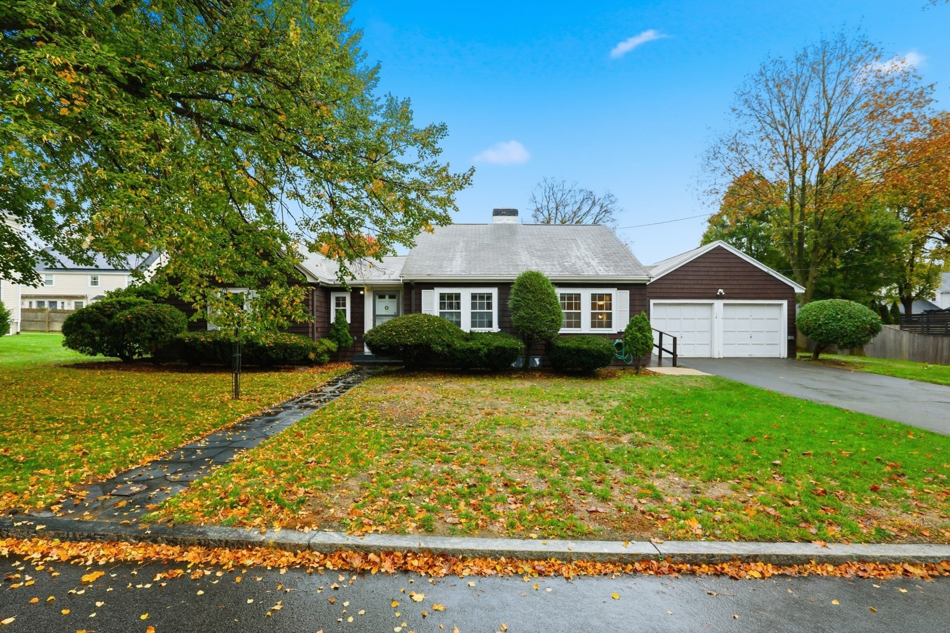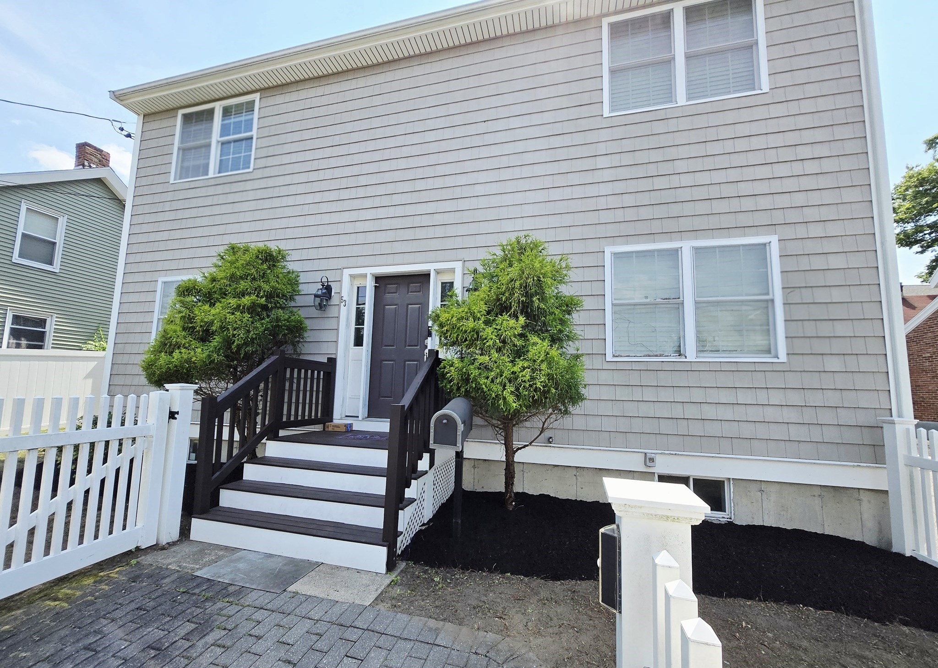Property Description
Property Details
Amenities
- Bike Path
- Conservation Area
- House of Worship
- Park
- Private School
- Public Transportation
- Shopping
- Swimming Pool
- Walk/Jog Trails
Kitchen, Dining, and Appliances
- Cabinets - Upgraded, Countertops - Stone/Granite/Solid, Countertops - Upgraded, Flooring - Stone/Ceramic Tile, Gas Stove, Lighting - Overhead, Open Floor Plan, Peninsula
- Dishwasher, Disposal, Dryer, Freezer, Microwave, Range, Refrigerator, Washer
- Dining Room Features: Flooring - Hardwood, Open Floor Plan, Recessed Lighting
Bathrooms
- Full Baths: 2
- Half Baths 1
- Bathroom 1 Features: Bathroom - Half
- Bathroom 2 Level: Second Floor
- Bathroom 2 Features: Bathroom - Double Vanity/Sink, Bathroom - Half, Bathroom - Tiled With Tub & Shower, Closet - Linen, Flooring - Stone/Ceramic Tile
- Bathroom 3 Level: Third Floor
- Bathroom 3 Features: Bathroom - Full, Bathroom - Tiled With Shower Stall, Ceiling - Vaulted, Countertops - Stone/Granite/Solid, Flooring - Stone/Ceramic Tile
Bedrooms
- Bedrooms: 3
- Master Bedroom Level: Third Floor
- Master Bedroom Features: Balcony / Deck, Ceiling - Vaulted, Deck - Exterior, Flooring - Wall to Wall Carpet, Lighting - Sconce
- Bedroom 2 Level: Second Floor
- Master Bedroom Features: Flooring - Wall to Wall Carpet
- Bedroom 3 Level: Second Floor
- Master Bedroom Features: Flooring - Wall to Wall Carpet
Other Rooms
- Total Rooms: 6
- Living Room Features: Exterior Access, Flooring - Hardwood, High Speed Internet Hookup, Recessed Lighting
Utilities
- Heating: Electric, Forced Air, Gas, Space Heater
- Heat Zones: 2
- Hot Water: Electric
- Cooling: Central Air
- Cooling Zones: 2
- Electric Info: Circuit Breakers
- Energy Features: Insulated Doors, Insulated Windows, Prog. Thermostat
- Utility Connections: for Electric Dryer, for Gas Oven, for Gas Range
- Water: City/Town Water
- Sewer: City/Town Sewer
Garage & Parking
- Parking Features: Assigned, Deeded, Paved Driveway
- Parking Spaces: 1
Interior Features
- Square Feet: 1641
- Interior Features: Internet Available - Broadband
- Accessability Features: Unknown
Construction
- Year Built: 1988
- Type: Attached
- Style: Other (See Remarks)
- Foundation Info: Slab
- Roof Material: Asphalt/Fiberglass Shingles
- Flooring Type: Hardwood, Wall to Wall Carpet
- Lead Paint: None
- Warranty: No
Exterior & Lot
- Lot Description: Level, Shared Drive
- Exterior Features: Deck - Roof, Deck - Wood, Fenced Yard, Gutters, Patio, Screens, Storage Shed
- Road Type: Public, Publicly Maint., Sidewalk
Other Information
- MLS ID# 73434418
- Last Updated: 11/12/25
- HOA: Yes
- Reqd Own Association: Unknown
Property History
| Date | Event | Price | Price/Sq Ft | Source |
|---|---|---|---|---|
| 09/27/2025 | Active | $1,240,000 | $756 | MLSPIN |
| 09/23/2025 | New | $1,240,000 | $756 | MLSPIN |
Mortgage Calculator
Map
Seller's Representative: Bill Patterson, Craft Realty
Sub Agent Compensation: n/a
Buyer Agent Compensation: n/a
Facilitator Compensation: n/a
Compensation Based On: n/a
Sub-Agency Relationship Offered: No
© 2025 MLS Property Information Network, Inc.. All rights reserved.
The property listing data and information set forth herein were provided to MLS Property Information Network, Inc. from third party sources, including sellers, lessors and public records, and were compiled by MLS Property Information Network, Inc. The property listing data and information are for the personal, non commercial use of consumers having a good faith interest in purchasing or leasing listed properties of the type displayed to them and may not be used for any purpose other than to identify prospective properties which such consumers may have a good faith interest in purchasing or leasing. MLS Property Information Network, Inc. and its subscribers disclaim any and all representations and warranties as to the accuracy of the property listing data and information set forth herein.
MLS PIN data last updated at 2025-11-12 11:58:00
































