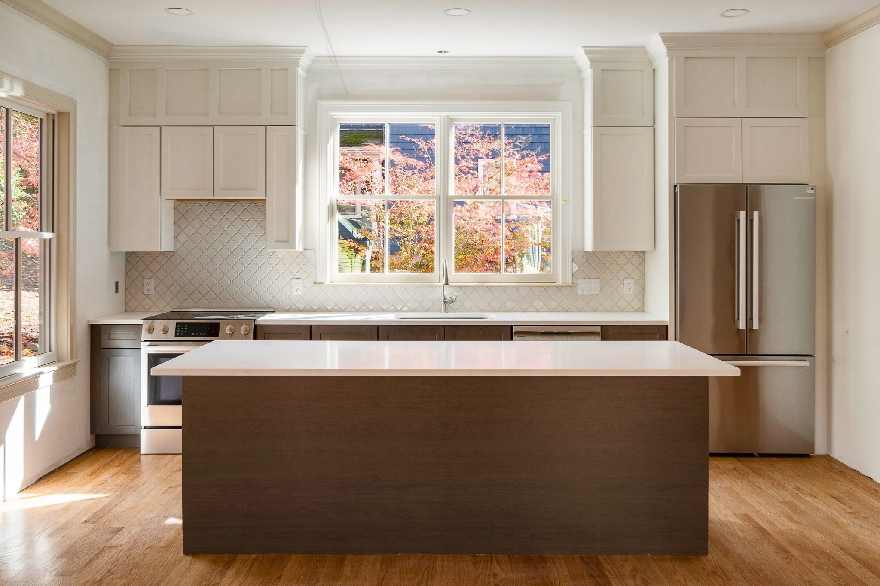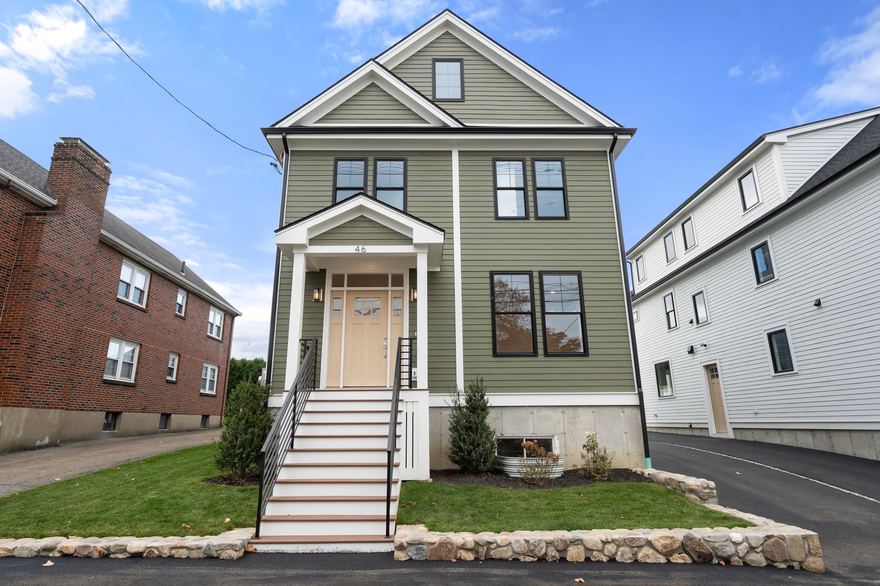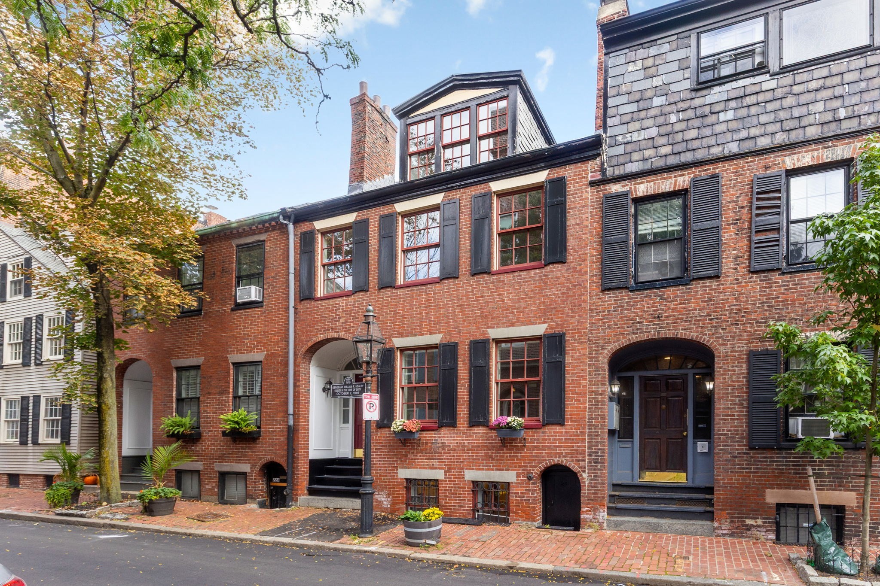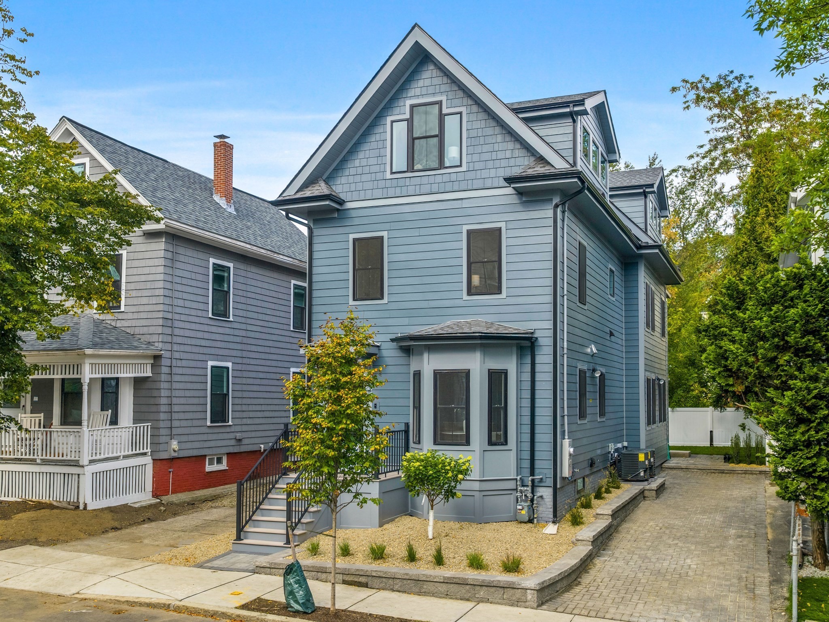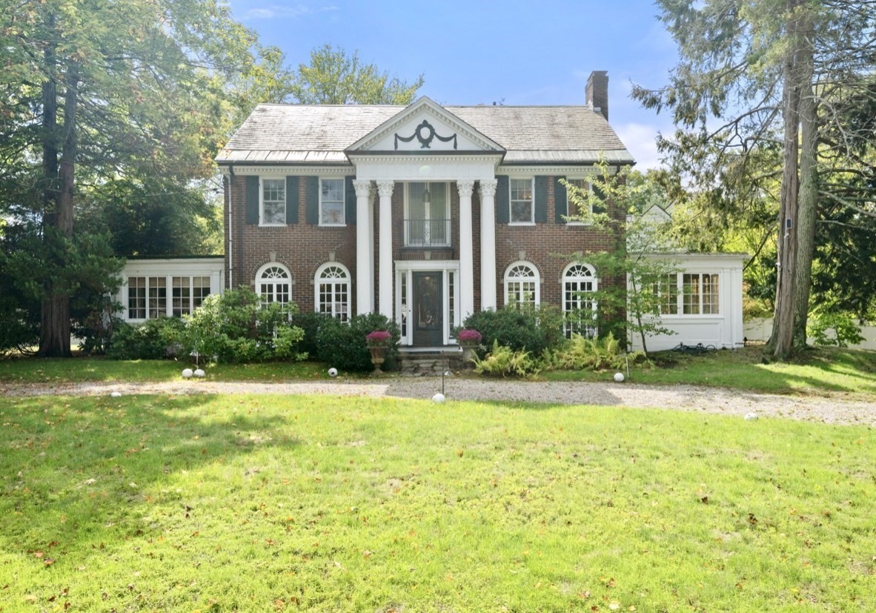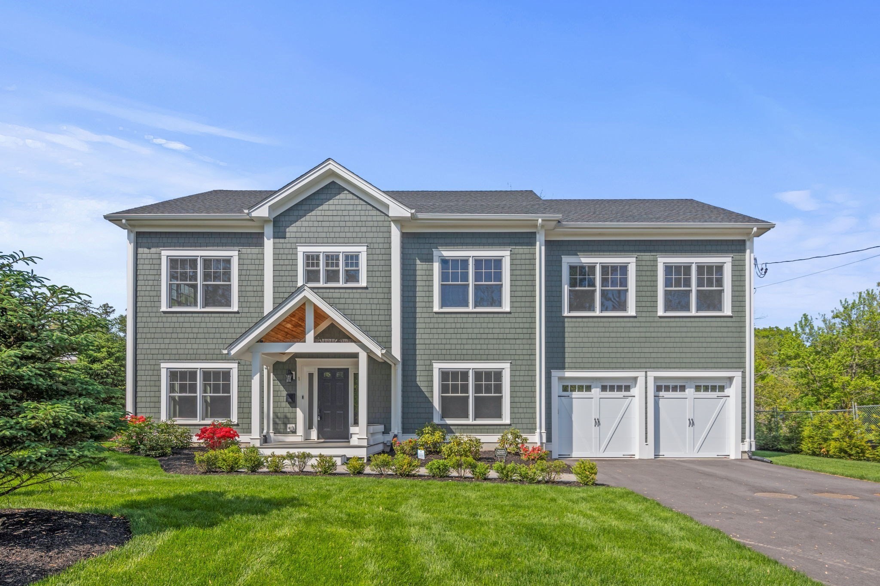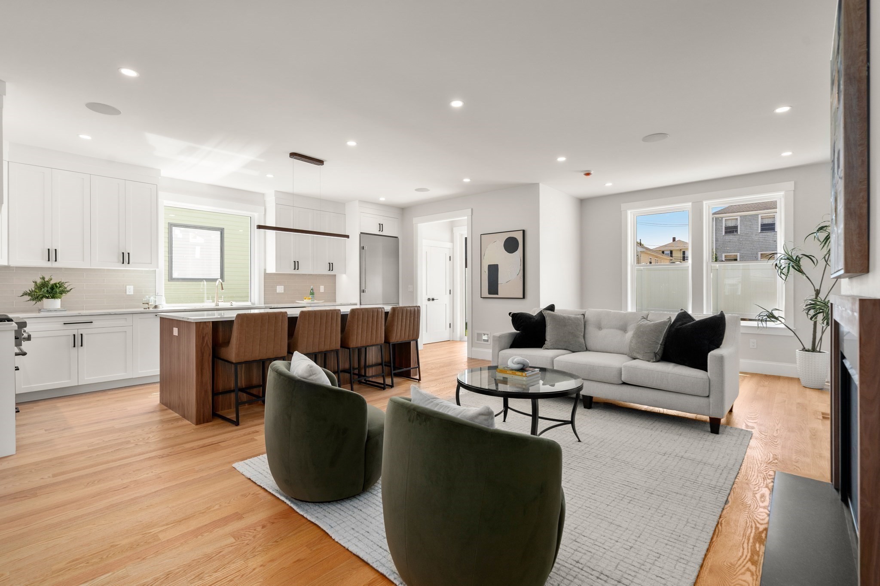Property Description
Property Details
Amenities
- Bike Path
- Golf Course
- Highway Access
- House of Worship
- Laundromat
- Medical Facility
- Park
- Private School
- Public School
- Public Transportation
- Shopping
- Swimming Pool
- T-Station
- Tennis Court
- University
- Walk/Jog Trails
Kitchen, Dining, and Appliances
- Kitchen Level: First Floor
- Dishwasher, Disposal, Microwave, Range, Refrigerator
- Dining Room Level: First Floor
Bathrooms
- Full Baths: 2
- Half Baths 2
- Master Bath: 1
- Bathroom 1 Level: Basement
- Bathroom 1 Features: Bathroom - Half
- Bathroom 2 Level: First Floor
- Bathroom 2 Features: Bathroom - Half
- Bathroom 3 Level: Second Floor
- Bathroom 3 Features: Bathroom - Full
Bedrooms
- Bedrooms: 4
- Master Bedroom Level: Third Floor
- Bedroom 2 Level: Second Floor
- Bedroom 3 Level: Second Floor
Other Rooms
- Total Rooms: 8
- Living Room Level: First Floor
- Family Room Level: Basement
Utilities
- Heating: Central Heat
- Heat Zones: 4
- Hot Water: Electric
- Cooling: Central Air
- Cooling Zones: 4
- Electric Info: 200 Amps, Circuit Breakers
- Energy Features: Insulated Windows, Prog. Thermostat
- Water: City/Town Water
- Sewer: City/Town Sewer
Garage & Parking
- Parking Features: On Street Permit
Interior Features
- Square Feet: 3003
- Fireplaces: 1
- Interior Features: French Doors, Internet Available - Fiber-Optic
- Accessability Features: Unknown
Construction
- Year Built: 2025
- Type: Attached
- Style: Contemporary
- Construction Type: Frame
- Foundation Info: Poured Concrete
- Roof Material: Asphalt/Fiberglass Shingles, Rubber
- Flooring Type: Tile, Wood
- Lead Paint: None
- Warranty: No
Exterior & Lot
- Lot Description: Fenced/Enclosed
Other Information
- MLS ID# 73443024
- Last Updated: 10/17/25
- HOA: Yes
- Reqd Own Association: Unknown
- Terms: Contract for Deed
Property History
| Date | Event | Price | Price/Sq Ft | Source |
|---|---|---|---|---|
| 10/17/2025 | Active | $2,375,000 | $791 | MLSPIN |
| 10/13/2025 | New | $2,375,000 | $791 | MLSPIN |
| 07/24/2025 | Expired | $2,495,000 | $831 | MLSPIN |
| 07/21/2025 | Active | $2,495,000 | $831 | MLSPIN |
| 07/17/2025 | Price Change | $2,495,000 | $831 | MLSPIN |
| 06/16/2025 | Active | $2,545,000 | $847 | MLSPIN |
| 06/12/2025 | Price Change | $2,545,000 | $847 | MLSPIN |
| 05/09/2025 | Active | $2,595,000 | $864 | MLSPIN |
| 05/05/2025 | New | $2,595,000 | $864 | MLSPIN |
| 10/29/2022 | Active | $2,090,000 | $361 | MLSPIN |
| 10/25/2022 | Price Change | $2,090,000 | $361 | MLSPIN |
| 10/10/2022 | Active | $2,295,000 | $396 | MLSPIN |
| 10/06/2022 | Price Change | $2,295,000 | $396 | MLSPIN |
| 07/02/2022 | Active | $2,500,000 | $432 | MLSPIN |
| 06/28/2022 | New | $2,500,000 | $432 | MLSPIN |
Mortgage Calculator
Map
Seller's Representative: MonaLisa Team, Compass
Sub Agent Compensation: n/a
Buyer Agent Compensation: n/a
Facilitator Compensation: n/a
Compensation Based On: n/a
Sub-Agency Relationship Offered: No
© 2025 MLS Property Information Network, Inc.. All rights reserved.
The property listing data and information set forth herein were provided to MLS Property Information Network, Inc. from third party sources, including sellers, lessors and public records, and were compiled by MLS Property Information Network, Inc. The property listing data and information are for the personal, non commercial use of consumers having a good faith interest in purchasing or leasing listed properties of the type displayed to them and may not be used for any purpose other than to identify prospective properties which such consumers may have a good faith interest in purchasing or leasing. MLS Property Information Network, Inc. and its subscribers disclaim any and all representations and warranties as to the accuracy of the property listing data and information set forth herein.
MLS PIN data last updated at 2025-10-17 03:05:00




























