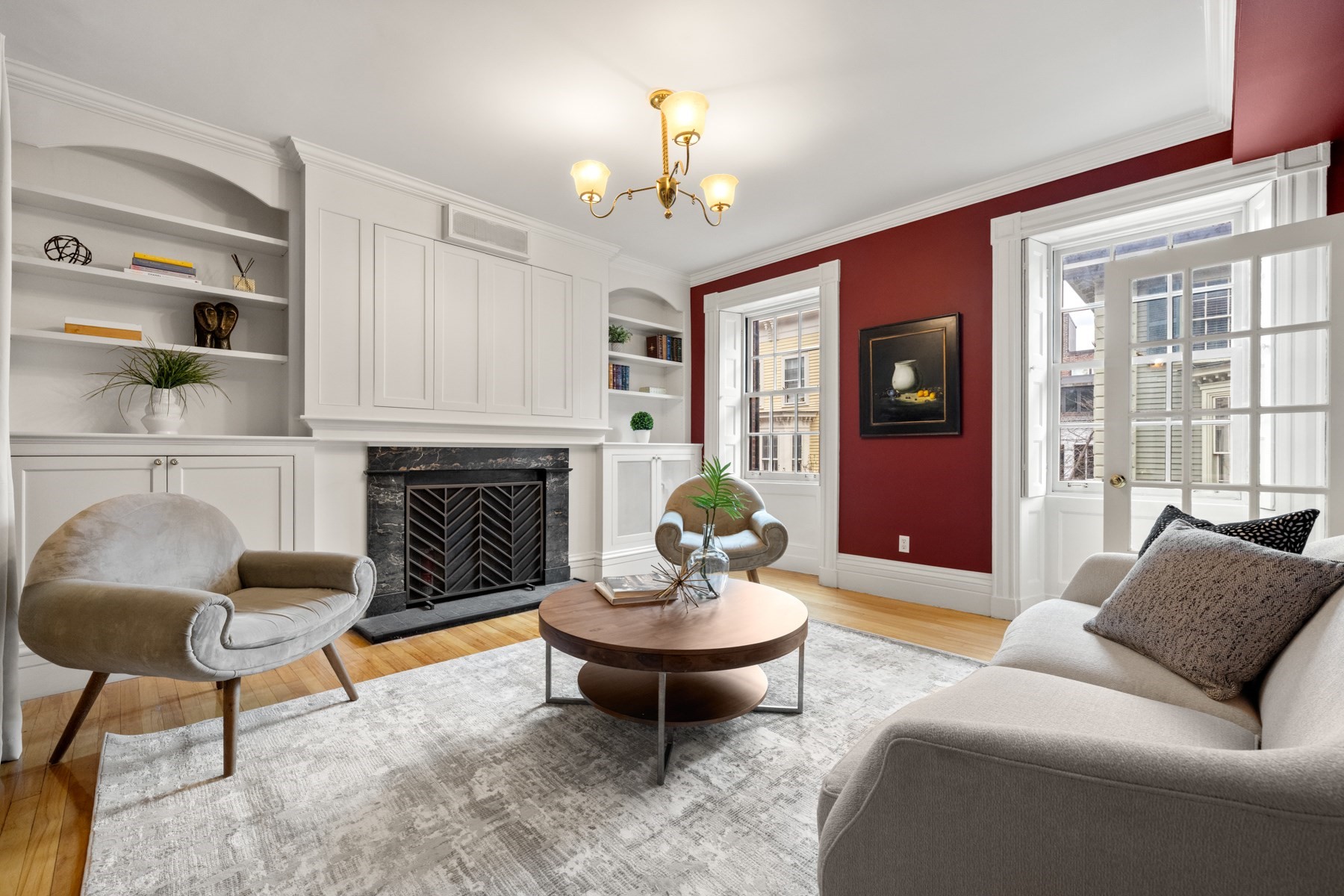Property Description
Property Details
Amenities
- Bike Path
- Conservation Area
- Park
- Public Transportation
- Shopping
- T-Station
- University
- Walk/Jog Trails
Kitchen, Dining, and Appliances
- Kitchen Dimensions: 10X15
- Kitchen Level: First Floor
- Dishwasher, Disposal, Dryer, Microwave, Range, Refrigerator, Vent Hood, Washer
- Dining Room Dimensions: 14X10
- Dining Room Level: First Floor
Bathrooms
- Full Baths: 4
- Half Baths 2
- Master Bath: 1
- Bathroom 1 Dimensions: 5X3
- Bathroom 1 Level: First Floor
- Bathroom 2 Dimensions: 11X7
- Bathroom 2 Level: Second Floor
- Bathroom 3 Dimensions: 9X9
- Bathroom 3 Level: Second Floor
Bedrooms
- Bedrooms: 5
- Master Bedroom Dimensions: 28X15
- Master Bedroom Level: Second Floor
- Bedroom 2 Dimensions: 11X13
- Bedroom 2 Level: Second Floor
- Bedroom 3 Dimensions: 11X15
- Bedroom 3 Level: Third Floor
Other Rooms
- Total Rooms: 13
- Living Room Dimensions: 29X15
- Living Room Level: First Floor
- Family Room Dimensions: 14X14
- Family Room Level: Second Floor
- Laundry Room Features: Full, Interior Access, Partially Finished, Unfinished Basement
Utilities
- Heating: Gas, Hot Water Baseboard
- Hot Water: Other (See Remarks)
- Cooling: Window AC
- Electric Info: 200 Amps, Circuit Breakers
- Water: City/Town Water
- Sewer: City/Town Sewer
Garage & Parking
- Parking Features: Assigned
- Parking Spaces: 1
Interior Features
- Square Feet: 4379
- Fireplaces: 6
- Accessability Features: Unknown
Construction
- Year Built: 1847
- Type: Detached
- Style: Victorian
- Construction Type: Frame
- Foundation Info: Brick, Fieldstone
- Roof Material: Asphalt/Fiberglass Shingles
- Lead Paint: Unknown
- Warranty: No
Exterior & Lot
- Lot Description: Fenced/Enclosed, Level
- Exterior Features: Deck, Fenced Yard, Patio, Sprinkler System
- Road Type: Private
Other Information
- MLS ID# 73447039
- Last Updated: 10/27/25
- HOA: No
- Reqd Own Association: Unknown
- Terms: Contract for Deed
Property History
| Date | Event | Price | Price/Sq Ft | Source |
|---|---|---|---|---|
| 10/27/2025 | Active | $3,995,000 | $912 | MLSPIN |
| 10/23/2025 | New | $3,995,000 | $912 | MLSPIN |
| 10/06/2025 | Canceled | $4,250,000 | $971 | MLSPIN |
| 09/22/2025 | Active | $4,250,000 | $971 | MLSPIN |
| 09/18/2025 | New | $4,250,000 | $971 | MLSPIN |
| 07/15/2025 | Canceled | $4,850,000 | $1,108 | MLSPIN |
| 07/15/2025 | Temporarily Withdrawn | $4,850,000 | $1,108 | MLSPIN |
| 05/25/2025 | Active | $4,850,000 | $1,108 | MLSPIN |
| 05/21/2025 | New | $4,850,000 | $1,108 | MLSPIN |
Mortgage Calculator
Map
Seller's Representative: Lauren Holleran Team, Gibson Sotheby's International Realty
Sub Agent Compensation: n/a
Buyer Agent Compensation: n/a
Facilitator Compensation: n/a
Compensation Based On: n/a
Sub-Agency Relationship Offered: No
© 2025 MLS Property Information Network, Inc.. All rights reserved.
The property listing data and information set forth herein were provided to MLS Property Information Network, Inc. from third party sources, including sellers, lessors and public records, and were compiled by MLS Property Information Network, Inc. The property listing data and information are for the personal, non commercial use of consumers having a good faith interest in purchasing or leasing listed properties of the type displayed to them and may not be used for any purpose other than to identify prospective properties which such consumers may have a good faith interest in purchasing or leasing. MLS Property Information Network, Inc. and its subscribers disclaim any and all representations and warranties as to the accuracy of the property listing data and information set forth herein.
MLS PIN data last updated at 2025-10-27 03:05:00




































