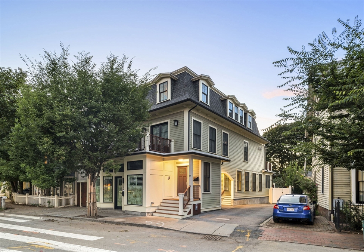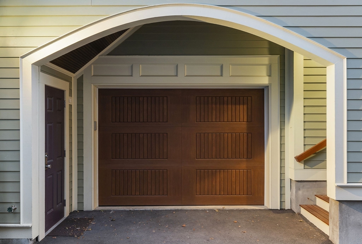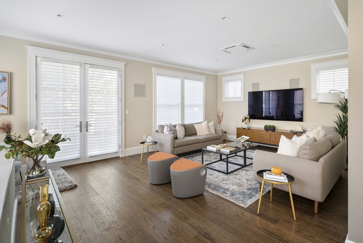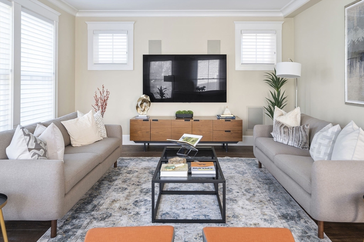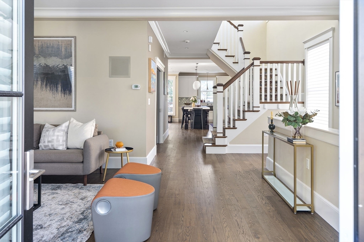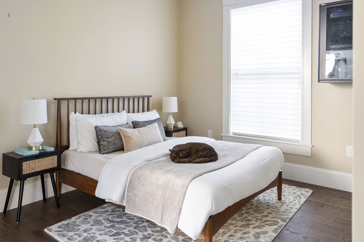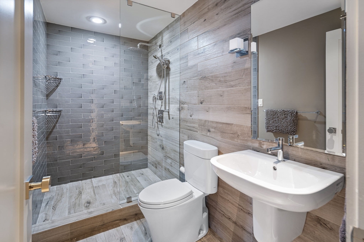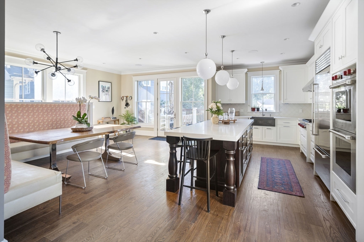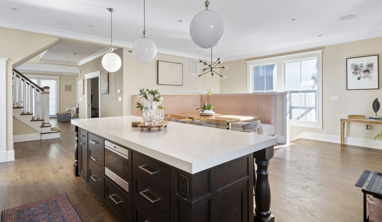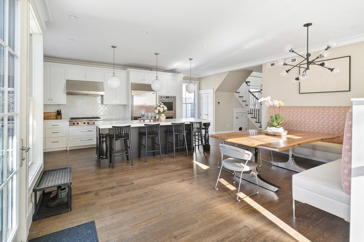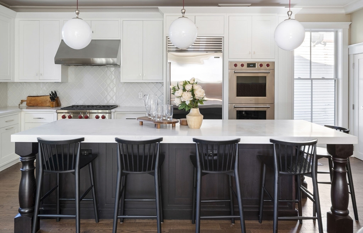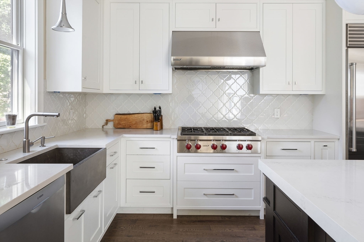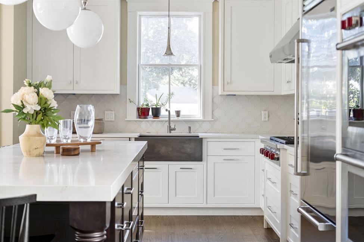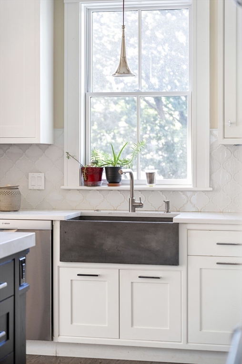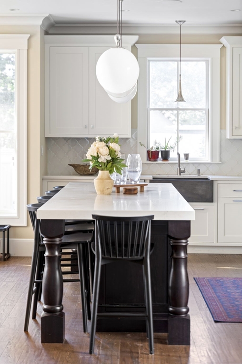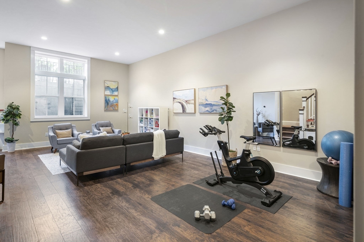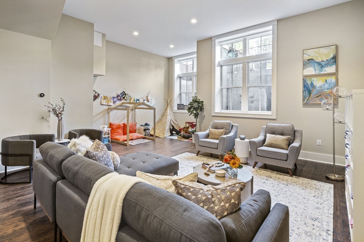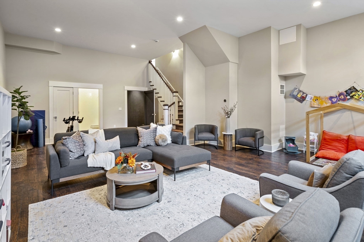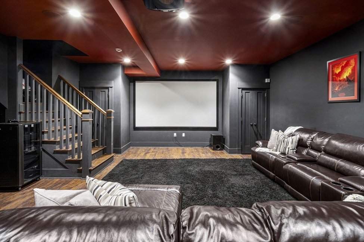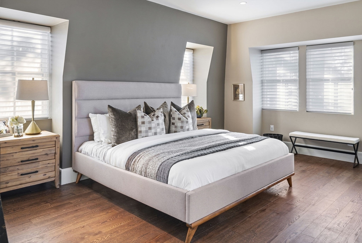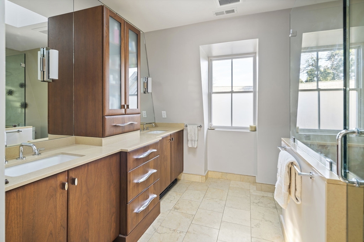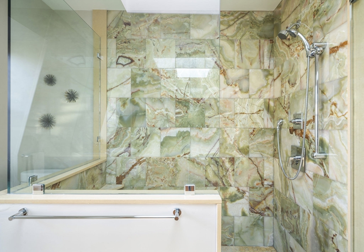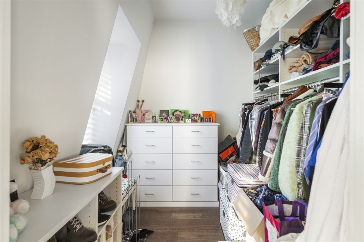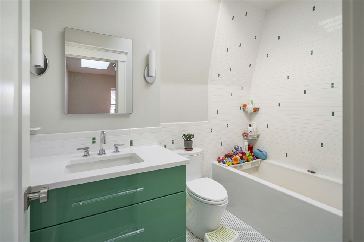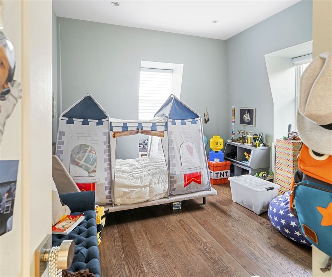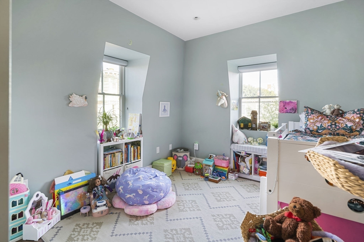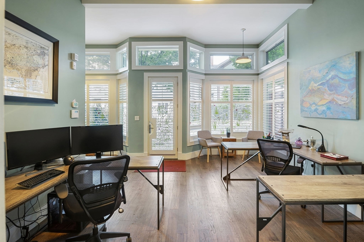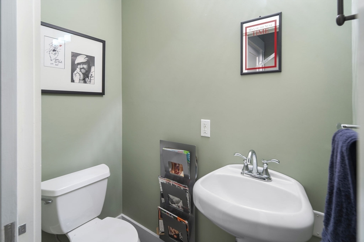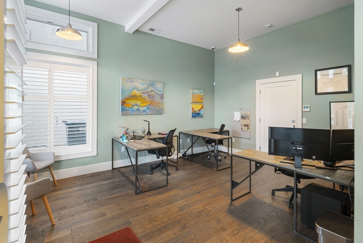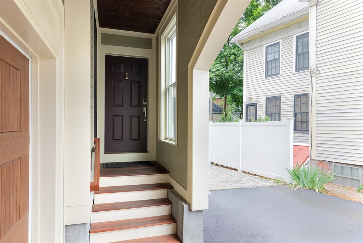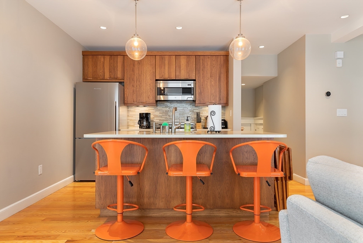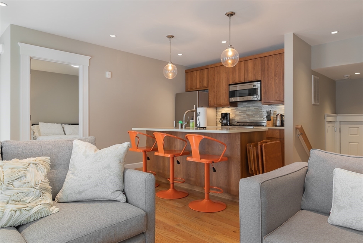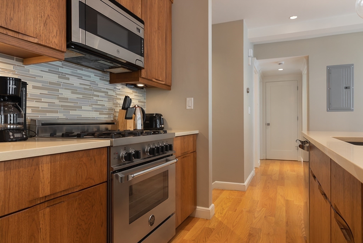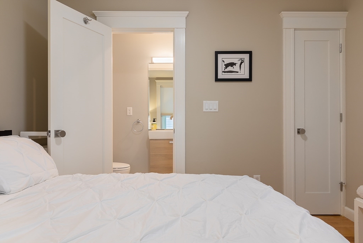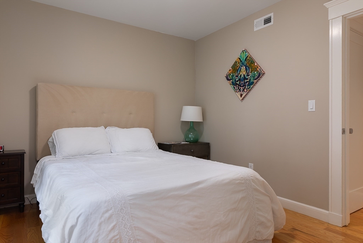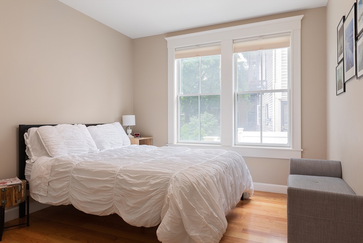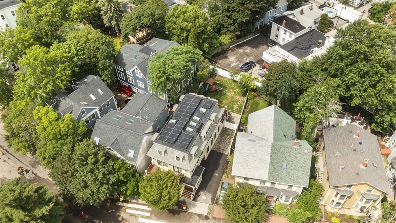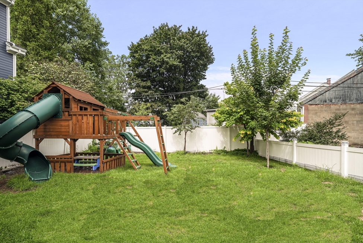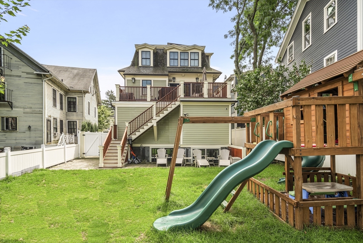View Map
Property Description
Property Details
Building Information
- Total Units: 3
- Total Floors: 5
- Total Bedrooms: 7
- Total Full Baths: 6
- Total Half Baths: 1
- Amenities: Bike Path, Conservation Area, Golf Course, Highway Access, Park, Private School, Public School, Public Transportation, Shopping, Swimming Pool, Tennis Court, T-Station, University, Walk/Jog Trails
- Basement Features: Finished, Full, Interior Access, Other (See Remarks)
- Common Rooms: Kitchen, Living Room, Mudroom, Office/Den
- Common Interior Features: Programmable Thermostat, Storage, Tile Floor, Upgraded Cabinets
- Common Appliances: Dishwasher - ENERGY STAR, Dryer - ENERGY STAR, Rangetop - ENERGY STAR, Refrigerator - ENERGY STAR, Wall Oven, Washer - ENERGY STAR
Financial
- APOD Available: No
- Gross Operating Income: 269976
- Net Operating Income: 269976
Utilities
- Heat Zones: 4
- Cooling Zones: 4
- Energy Features: Insulated Doors, Insulated Windows, Prog. Thermostat
- Utility Connections: for Gas Oven, for Gas Range
- Water: City/Town Water, Private
- Sewer: City/Town Sewer, Private
Unit 1 Description
- Under Lease: No
- Floors: 1
- Levels: 1
Unit 2 Description
- Under Lease: No
- Floors: 2
- Levels: 3
Unit 3 Description
- Under Lease: No
- Floors: 1
- Levels: 1
Construction
- Year Built: 2017
- Construction Type: Aluminum, Cement Board, Frame, Stone/Concrete
- Foundation Info: Poured Concrete
- Roof Material: Aluminum, Asphalt/Fiberglass Shingles, Rubber
- Flooring Type: Hardwood, Tile, Wood
- Lead Paint: None
- Warranty: No
Other Information
- MLS ID# 73211821
- Last Updated: 04/21/24
Property History
| Date | Event | Price | Price/Sq Ft | Source |
|---|---|---|---|---|
| 04/21/2024 | Active | $4,450,000 | $753 | MLSPIN |
| 04/17/2024 | Back on Market | $4,450,000 | $753 | MLSPIN |
| 04/05/2024 | Contingent | $4,450,000 | $753 | MLSPIN |
| 04/02/2024 | Price Change | $4,450,000 | $753 | MLSPIN |
| 03/17/2024 | Active | $4,950,000 | $838 | MLSPIN |
| 03/13/2024 | New | $4,950,000 | $838 | MLSPIN |
Mortgage Calculator
Map
Seller's Representative: Donahue + Greene Group, Compass
Sub Agent Compensation: n/a
Buyer Agent Compensation: 2
Facilitator Compensation: 0
Compensation Based On: Net Sale Price
Sub-Agency Relationship Offered: No
© 2024 MLS Property Information Network, Inc.. All rights reserved.
The property listing data and information set forth herein were provided to MLS Property Information Network, Inc. from third party sources, including sellers, lessors and public records, and were compiled by MLS Property Information Network, Inc. The property listing data and information are for the personal, non commercial use of consumers having a good faith interest in purchasing or leasing listed properties of the type displayed to them and may not be used for any purpose other than to identify prospective properties which such consumers may have a good faith interest in purchasing or leasing. MLS Property Information Network, Inc. and its subscribers disclaim any and all representations and warranties as to the accuracy of the property listing data and information set forth herein.
MLS PIN data last updated at 2024-04-21 03:05:00

