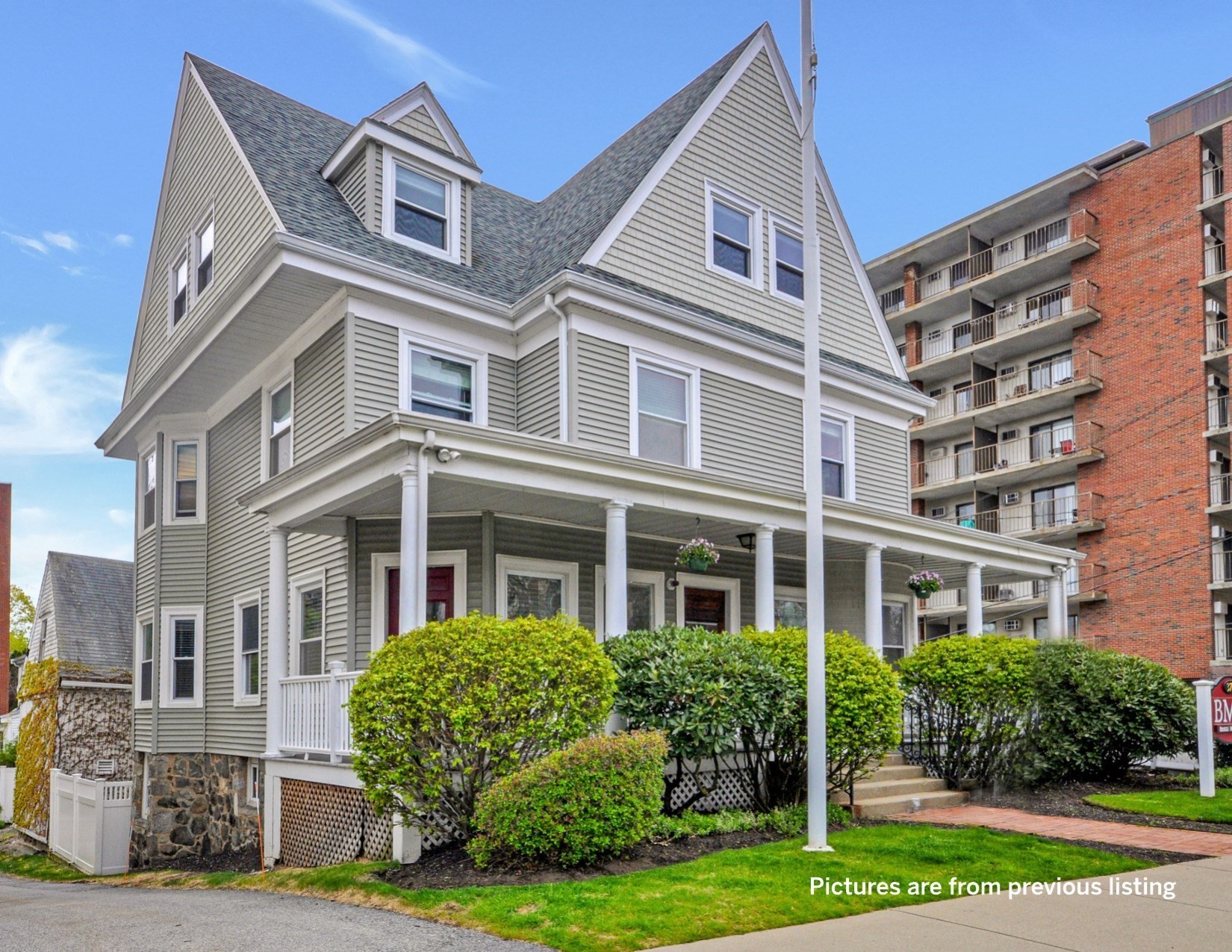Property Description
Property Details
Building Information
- Total Units: 2
- Total Floors: 4
- Total Bedrooms: 7
- Total Full Baths: 3
- Amenities: Park, Private School, Public School, Public Transportation, Shopping, T-Station, University
- Basement Features: Concrete Floor, Full, Interior Access, Sump Pump, Unfinished Basement
- Common Rooms: Dining Room, Kitchen, Living Room
- Common Interior Features: Bathroom with Shower Stall, Bathroom With Tub & Shower, Cedar Closet, Internet Available - Broadband, Philadelphia, Stone/Granite/Solid Counters, Storage
- Common Appliances: Dishwasher, Dryer, Range, Refrigerator, Vent Hood, Washer, Washer Hookup
- Common Heating: Central Heat, Extra Flue, Gas, Heat Pump, Hot Water Radiators, Steam
Financial
- APOD Available: No
- Expenses Source: Not Available
Utilities
- Heat Zones: 2
- Electric Info: Circuit Breakers, Common, Other (See Remarks), Underground, Varies per Unit
- Utility Connections: for Electric Dryer, for Gas Oven, for Gas Range, Varies per Unit, Washer Hookup
- Water: City/Town Water, Private
- Sewer: City/Town Sewer, Private
Unit 1 Description
- Under Lease: No
- Floors: 1
- Levels: 2
Unit 2 Description
- Under Lease: No
- Floors: 2
- Levels: 2
Construction
- Year Built: 1897
- Construction Type: Aluminum, Frame
- Foundation Info: Brick, Fieldstone
- Roof Material: Aluminum, Asphalt/Fiberglass Shingles
- Flooring Type: Hardwood
- Lead Paint: Unknown
- Year Round: Yes
- Warranty: No
Other Information
- MLS ID# 73373824
- Last Updated: 05/13/25
- Terms: Contract for Deed, Estate Sale, Rent w/Option
Property History
| Date | Event | Price | Price/Sq Ft | Source |
|---|---|---|---|---|
| 05/13/2025 | New | $2,395,000 | $631 | MLSPIN |
Mortgage Calculator
Map
Seller's Representative: Lauren Holleran Team, Gibson Sotheby's International Realty
Sub Agent Compensation: n/a
Buyer Agent Compensation: n/a
Facilitator Compensation: n/a
Compensation Based On: n/a
Sub-Agency Relationship Offered: No
© 2025 MLS Property Information Network, Inc.. All rights reserved.
The property listing data and information set forth herein were provided to MLS Property Information Network, Inc. from third party sources, including sellers, lessors and public records, and were compiled by MLS Property Information Network, Inc. The property listing data and information are for the personal, non commercial use of consumers having a good faith interest in purchasing or leasing listed properties of the type displayed to them and may not be used for any purpose other than to identify prospective properties which such consumers may have a good faith interest in purchasing or leasing. MLS Property Information Network, Inc. and its subscribers disclaim any and all representations and warranties as to the accuracy of the property listing data and information set forth herein.
MLS PIN data last updated at 2025-05-13 14:45:00












































