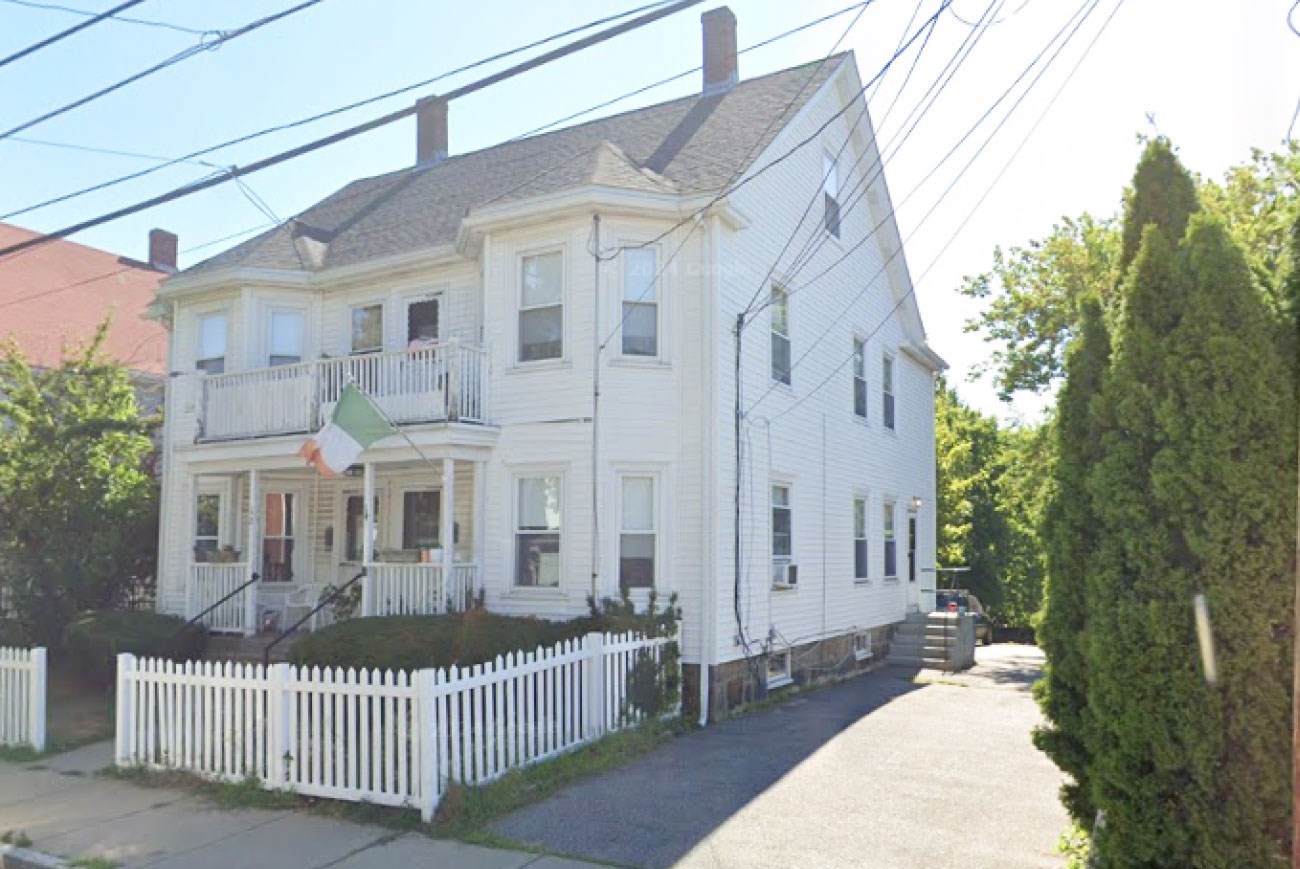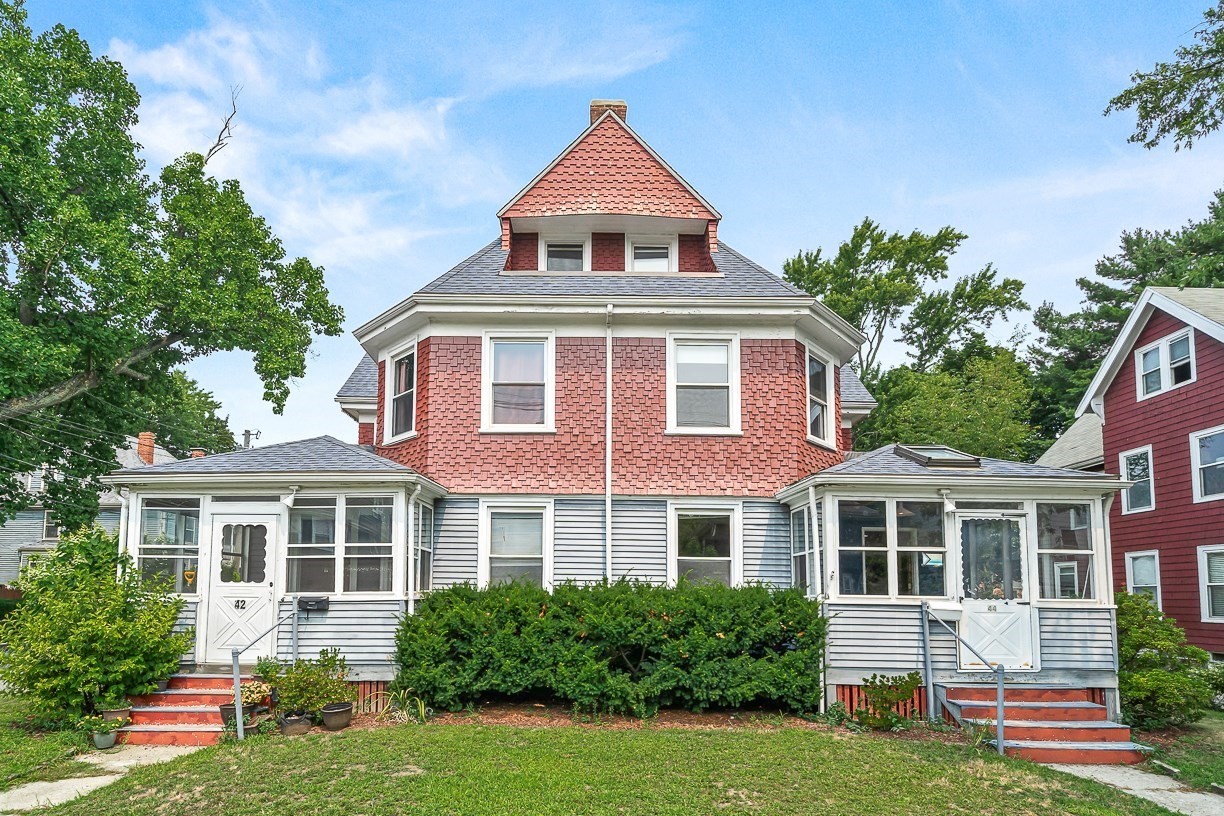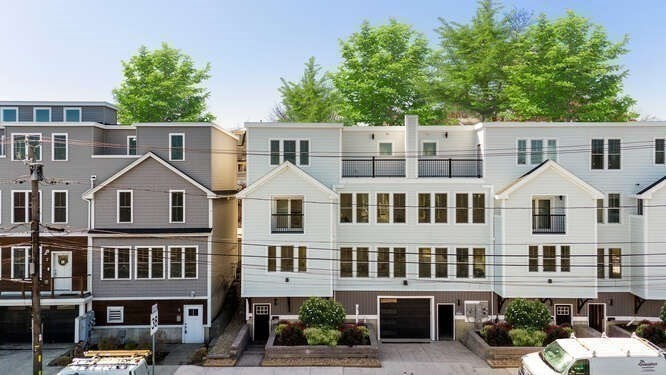Property Description
Property Details
Building Information
- Total Units: 2
- Total Floors: 2
- Total Bedrooms: 4
- Total Full Baths: 2
- Amenities: Bike Path, Highway Access, Medical Facility, Park, Public Transportation, Shopping, Walk/Jog Trails
- Basement Features: Concrete Floor, Full, Unfinished Basement
- Common Rooms: Dining Room, Kitchen, Living Room, Office/Den
- Common Interior Features: Bathroom With Tub & Shower, Lead Certification Available, Programmable Thermostat, Stone/Granite/Solid Counters, Storage, Tile Floor, Upgraded Countertops
- Common Appliances: Dishwasher, Disposal, Dryer, Microwave, Range, Refrigerator, Washer, Washer Hookup, Water Instant Hot
- Common Heating: Central Heat, Electric, Extra Flue, Forced Air, Gas, Heat Pump, Oil
- Common Cooling: Central Air
Financial
- APOD Available: No
Utilities
- Heat Zones: 2
- Cooling Zones: 2
- Electric Info: 200 Amps, Circuit Breakers, Underground
- Energy Features: Prog. Thermostat
- Utility Connections: Washer Hookup, for Electric Dryer, for Gas Range
- Water: City/Town Water, Private
- Sewer: City/Town Sewer, Private
Unit 1 Description
- Under Lease: No
- Floors: 1
- Levels: 1
Unit 2 Description
- Under Lease: No
- Floors: 2
- Levels: 1
Construction
- Year Built: 1905
- Type: 2 Family - 2 Units Up/Down
- Construction Type: Aluminum, Frame
- Foundation Info: Concrete Block
- Roof Material: Aluminum, Asphalt/Fiberglass Shingles
- Flooring Type: Hardwood, Tile
- Lead Paint: Certified Treated
- Warranty: No
Other Information
- MLS ID# 73400682
- Last Updated: 07/24/25
Property History
| Date | Event | Price | Price/Sq Ft | Source |
|---|---|---|---|---|
| 07/12/2025 | Active | $1,700,000 | $781 | MLSPIN |
| 07/08/2025 | New | $1,700,000 | $781 | MLSPIN |
Mortgage Calculator
Map
Seller's Representative: Noha Soliman, Leading Edge Real Estate
Sub Agent Compensation: n/a
Buyer Agent Compensation: n/a
Facilitator Compensation: n/a
Compensation Based On: n/a
Sub-Agency Relationship Offered: No
© 2025 MLS Property Information Network, Inc.. All rights reserved.
The property listing data and information set forth herein were provided to MLS Property Information Network, Inc. from third party sources, including sellers, lessors and public records, and were compiled by MLS Property Information Network, Inc. The property listing data and information are for the personal, non commercial use of consumers having a good faith interest in purchasing or leasing listed properties of the type displayed to them and may not be used for any purpose other than to identify prospective properties which such consumers may have a good faith interest in purchasing or leasing. MLS Property Information Network, Inc. and its subscribers disclaim any and all representations and warranties as to the accuracy of the property listing data and information set forth herein.
MLS PIN data last updated at 2025-07-24 15:39:00

















































