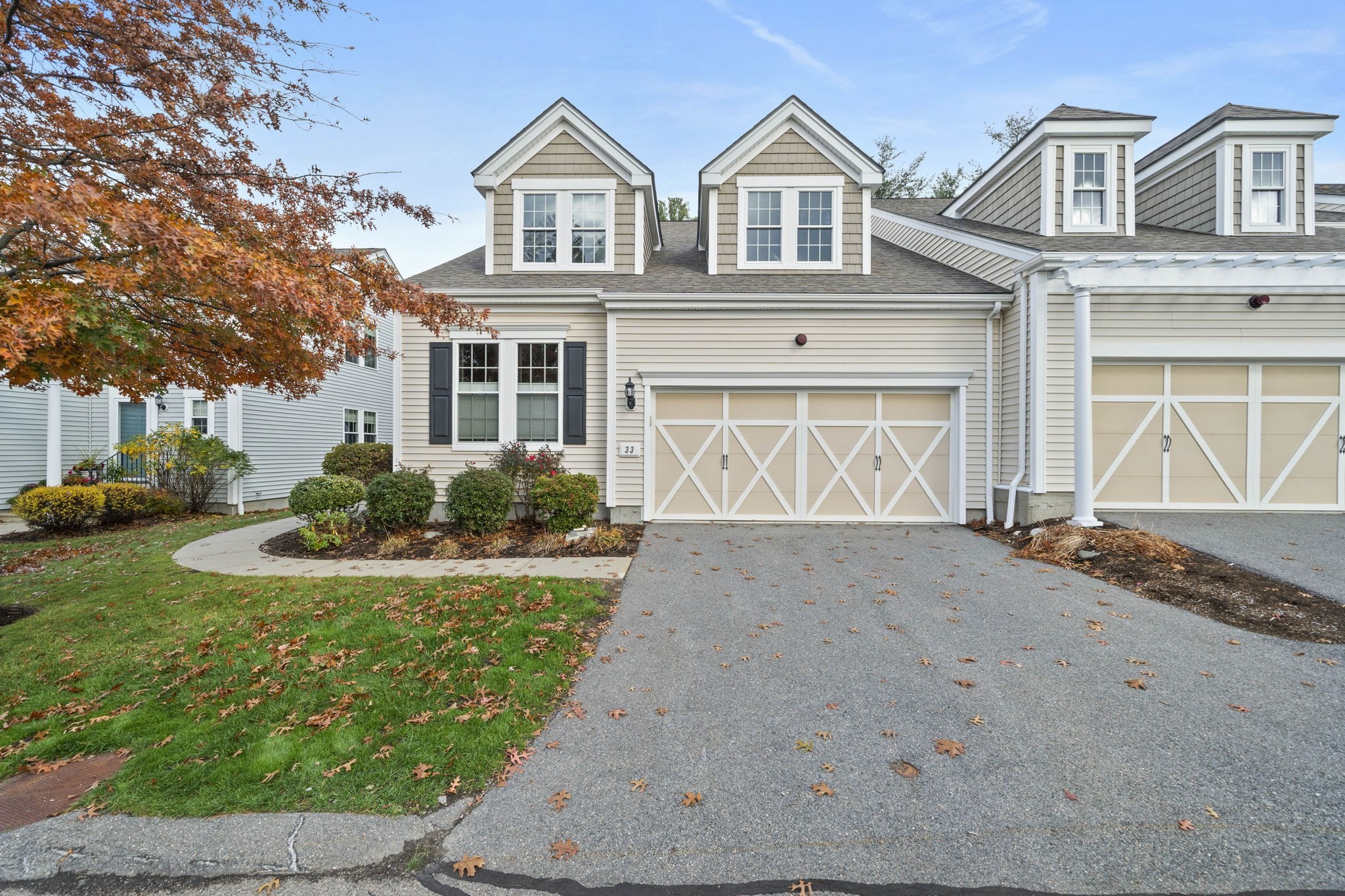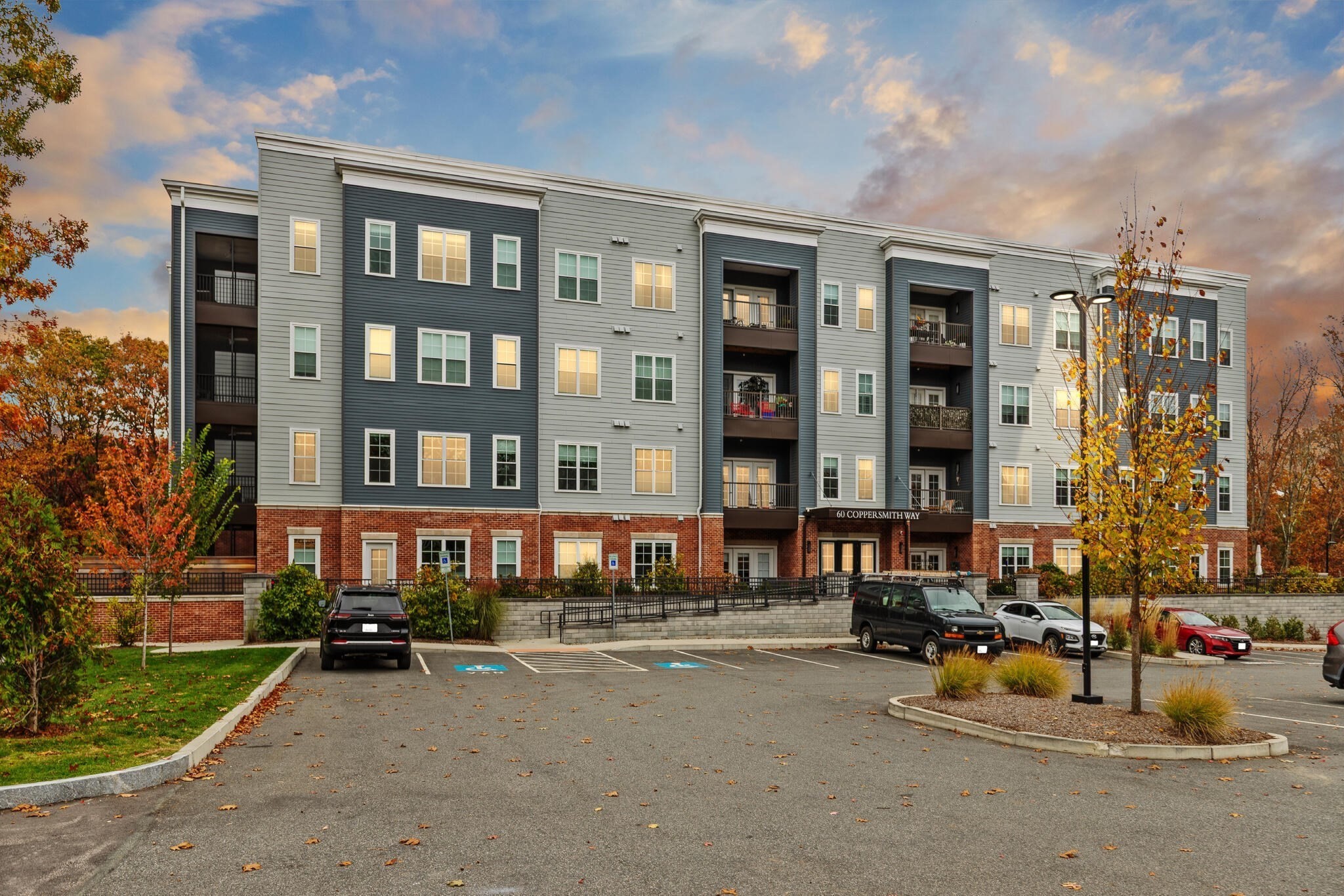View Map
Property Description
Property Details
Amenities
- Amenities: Bike Path, Conservation Area, Golf Course, Highway Access, Park, Public Transportation, Shopping, Swimming Pool, T-Station, Tennis Court, Walk/Jog Trails
- Association Fee Includes: Exterior Maintenance, Landscaping, Master Insurance, Reserve Funds, Road Maintenance, Snow Removal
Kitchen, Dining, and Appliances
- Countertops - Stone/Granite/Solid, Flooring - Hardwood, Open Floor Plan, Stainless Steel Appliances, Wine Chiller
- Dishwasher - ENERGY STAR, Disposal, Microwave, Range, Refrigerator - ENERGY STAR, Refrigerator - Wine Storage
- Dining Room Features: Flooring - Hardwood, Open Floor Plan, Recessed Lighting
Bathrooms
- Full Baths: 2
- Bathroom 1 Level: First Floor
- Bathroom 1 Features: Bathroom - Full, Bathroom - Tiled With Tub
- Bathroom 2 Level: Second Floor
- Bathroom 2 Features: Bathroom - Full, Bathroom - Tiled With Shower Stall
Bedrooms
- Bedrooms: 2
- Master Bedroom Level: Second Floor
- Master Bedroom Features: Flooring - Hardwood, Lighting - Overhead
- Bedroom 2 Level: Second Floor
- Master Bedroom Features: Flooring - Hardwood, Lighting - Overhead
Other Rooms
- Total Rooms: 7
- Living Room Features: Bathroom - Full, Deck - Exterior, Exterior Access, Fireplace, Flooring - Hardwood, Open Floor Plan, Recessed Lighting, Slider
- Family Room Level: Basement
- Family Room Features: Exterior Access, Flooring - Engineered Hardwood, Slider
Utilities
- Heating: Central Heat
- Heat Zones: 1
- Cooling: Central Air
- Cooling Zones: 1
- Water: City/Town Water
- Sewer: City/Town Sewer
Unit Features
- Square Feet: 2054
- Unit Building: 85
- Unit Level: 1
- Unit Placement: Walkout
- Floors: 3
- Pets Allowed: No
- Fireplaces: 1
- Laundry Features: In Unit
- Accessability Features: Unknown
Condo Complex Information
- Condo Name: Copley Heritage Town Homes
- Condo Type: Condo
- Complex Complete: No
- Number of Units: 12
- Elevator: No
- Condo Association: U
- HOA Fee: $280
- Fee Interval: Monthly
Construction
- Year Built: 2025
- Style: Townhouse
- Roof Material: Asphalt/Fiberglass Shingles
- Lead Paint: None
- Warranty: No
Garage & Parking
- Garage Parking: Under
- Garage Spaces: 1
- Parking Spaces: 2
Exterior & Grounds
- Exterior Features: Deck - Composite
- Pool: No
Other Information
- MLS ID# 73410654
- Last Updated: 12/01/25
Property History
| Date | Event | Price | Price/Sq Ft | Source |
|---|---|---|---|---|
| 11/17/2025 | Active | $902,000 | $439 | MLSPIN |
| 11/13/2025 | Price Change | $902,000 | $439 | MLSPIN |
| 08/02/2025 | Active | $899,000 | $438 | MLSPIN |
| 07/29/2025 | New | $899,000 | $438 | MLSPIN |
Mortgage Calculator
Map
Seller's Representative: Melissa Mayer, Compass
Sub Agent Compensation: n/a
Buyer Agent Compensation: n/a
Facilitator Compensation: n/a
Compensation Based On: n/a
Sub-Agency Relationship Offered: No
© 2025 MLS Property Information Network, Inc.. All rights reserved.
The property listing data and information set forth herein were provided to MLS Property Information Network, Inc. from third party sources, including sellers, lessors and public records, and were compiled by MLS Property Information Network, Inc. The property listing data and information are for the personal, non commercial use of consumers having a good faith interest in purchasing or leasing listed properties of the type displayed to them and may not be used for any purpose other than to identify prospective properties which such consumers may have a good faith interest in purchasing or leasing. MLS Property Information Network, Inc. and its subscribers disclaim any and all representations and warranties as to the accuracy of the property listing data and information set forth herein.
MLS PIN data last updated at 2025-12-01 08:22:00




















