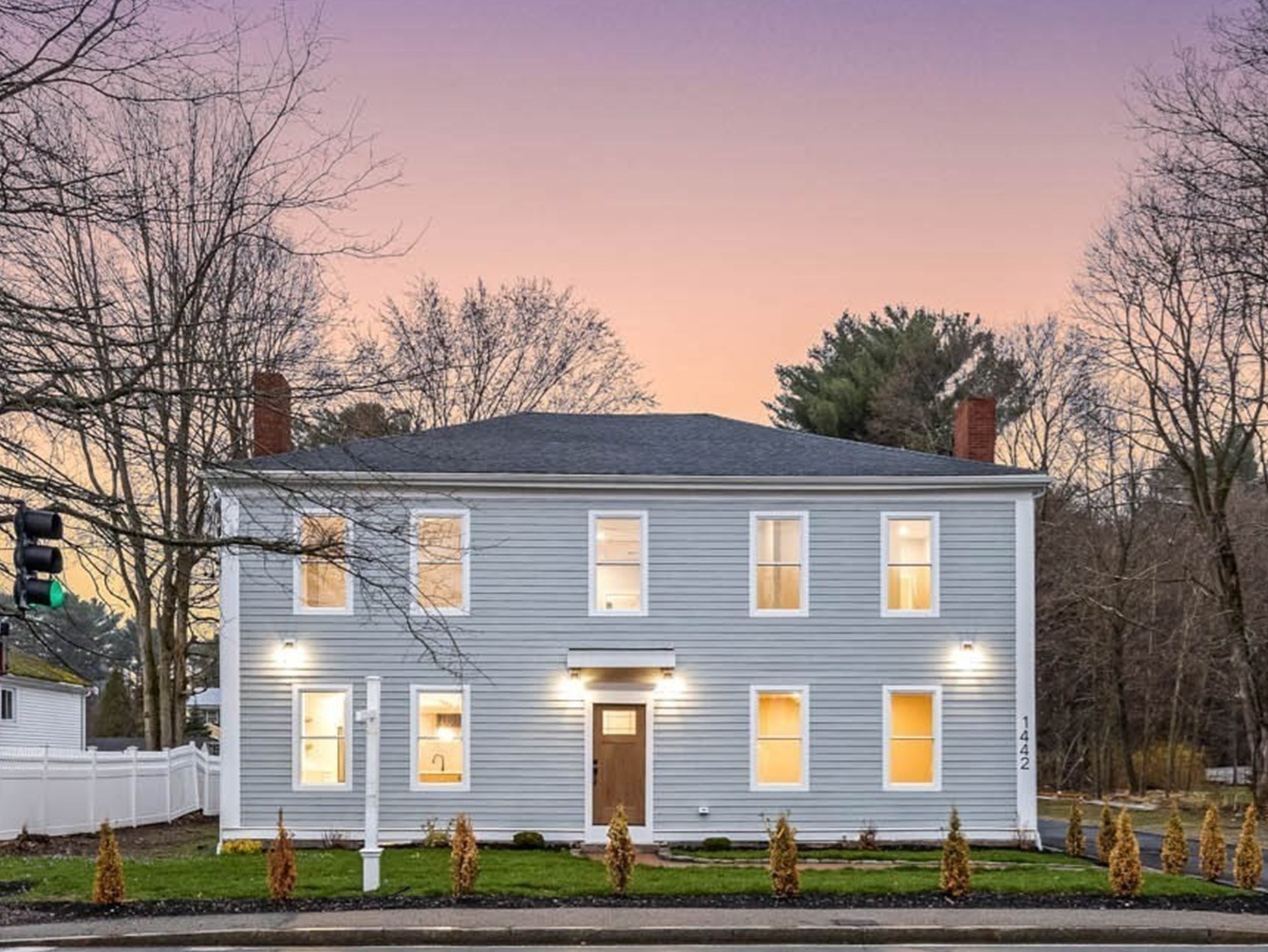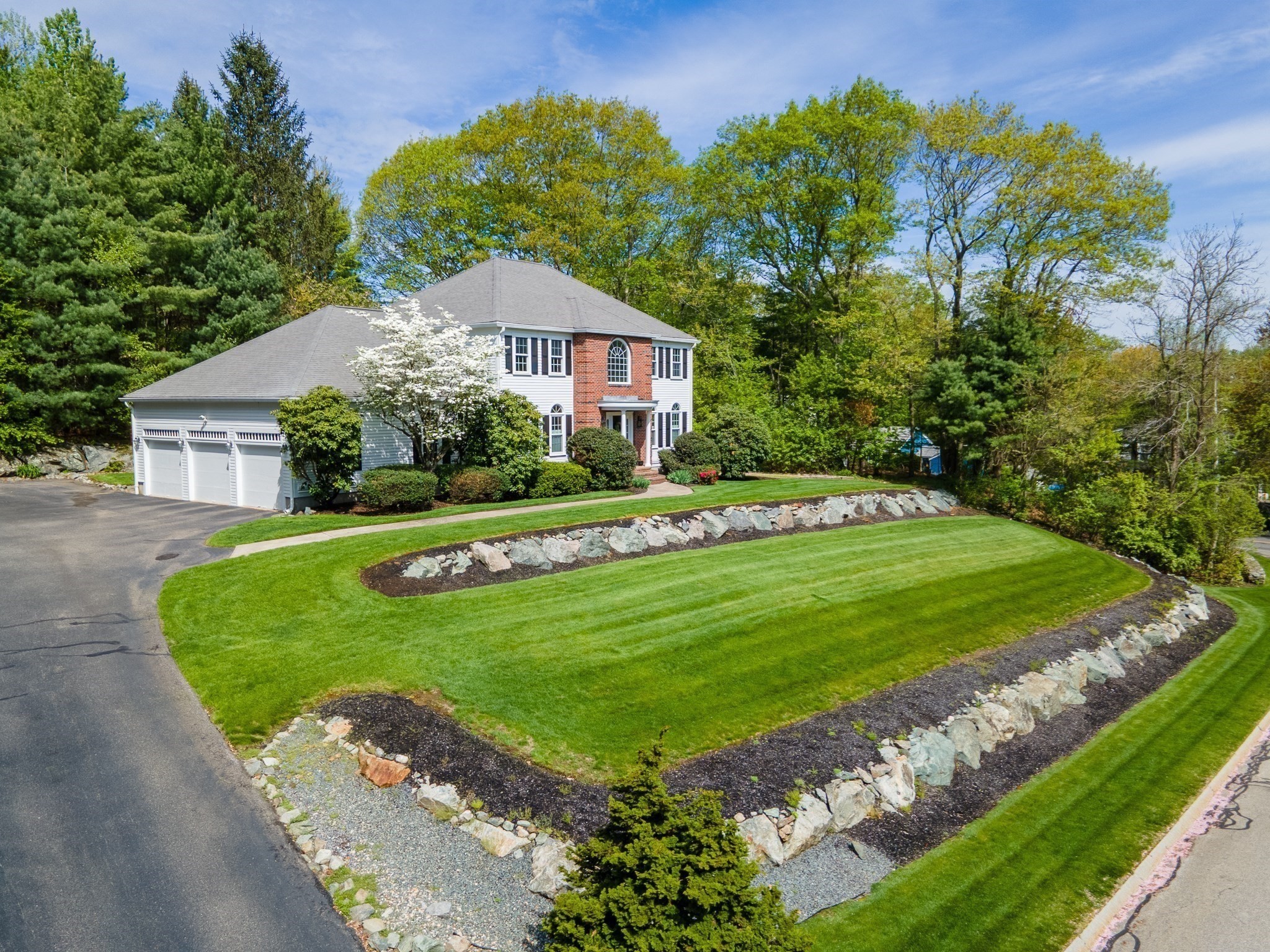View Map
Property Description
Property Details
Amenities
- Golf Course
- Shopping
- Tennis Court
Kitchen, Dining, and Appliances
- Kitchen Dimensions: 14'1"X20
- Kitchen Level: First Floor
- Bathroom - Full, Breakfast Bar / Nook, Countertops - Stone/Granite/Solid, Dining Area, Flooring - Hardwood, Pantry, Recessed Lighting, Remodeled, Stainless Steel Appliances, Wine Chiller
- Dishwasher, Dryer, Microwave, Range, Refrigerator, Wall Oven, Washer, Washer Hookup
- Dining Room Dimensions: 16'7"X14'1"
- Dining Room Level: First Floor
- Dining Room Features: Chair Rail, Crown Molding, Flooring - Hardwood, Lighting - Overhead
Bathrooms
- Full Baths: 4
- Master Bath: 1
- Bathroom 1 Dimensions: 8'1"X8'4"
- Bathroom 1 Level: First Floor
- Bathroom 1 Features: Bathroom - Full, Bathroom - With Tub & Shower, Flooring - Stone/Ceramic Tile
- Bathroom 2 Dimensions: 10'5"X10'5"
- Bathroom 2 Level: Second Floor
- Bathroom 2 Features: Bathroom - Double Vanity/Sink, Bathroom - Tiled With Tub & Shower, Countertops - Stone/Granite/Solid, Double Vanity, Flooring - Stone/Ceramic Tile, Jacuzzi / Whirlpool Soaking Tub, Steam / Sauna
- Bathroom 3 Dimensions: 6'1"X7'1"
- Bathroom 3 Level: Second Floor
- Bathroom 3 Features: Bathroom - Full, Bathroom - With Tub & Shower, Countertops - Stone/Granite/Solid
Bedrooms
- Bedrooms: 3
- Master Bedroom Dimensions: 17X25
- Master Bedroom Level: Second Floor
- Master Bedroom Features: Bathroom - Full, Cable Hookup, Closet/Cabinets - Custom Built, Closet - Walk-in, Flooring - Hardwood, Lighting - Sconce
- Bedroom 2 Dimensions: 17'11"X14'10"
- Bedroom 2 Level: Second Floor
- Master Bedroom Features: Cable Hookup, Closet, Flooring - Wall to Wall Carpet, Lighting - Sconce
- Bedroom 3 Dimensions: 13'2"X13'11"
- Bedroom 3 Level: Second Floor
- Master Bedroom Features: Closet, Flooring - Wall to Wall Carpet, Lighting - Sconce
Other Rooms
- Total Rooms: 8
- Living Room Dimensions: 22'10"X11'1"
- Living Room Features: Fireplace, Flooring - Hardwood, Lighting - Sconce
- Family Room Dimensions: 20'1"X24'1"
- Family Room Level: First Floor
- Family Room Features: Cable Hookup, Ceiling - Cathedral, Flooring - Hardwood, Open Floor Plan, Recessed Lighting
- Laundry Room Features: Concrete Floor, Full, Garage Access, Interior Access, Partially Finished, Walk Out
Utilities
- Heating: Central Heat, Central Heat, Electric, Electric Baseboard, Fan Coil, Gas, Hot Air Gravity, Hot Water Baseboard, Hot Water Radiators, Hot Water Radiators, Other (See Remarks), Propane, Steam, Unit Control
- Heat Zones: 8
- Hot Water: Other (See Remarks), Varies Per Unit
- Cooling: Central Air
- Cooling Zones: 2
- Electric Info: 200 Amps, 220 Volts, At Street, Circuit Breakers, Underground
- Energy Features: Backup Generator
- Utility Connections: for Electric Oven, for Electric Range, Generator Connection, Icemaker Connection, Washer Hookup
- Water: City/Town Water, Private
- Sewer: On-Site, Private Sewerage
Garage & Parking
- Garage Parking: Attached, Garage Door Opener, Heated, Insulated, Under, Work Area
- Garage Spaces: 2
- Parking Features: Paved Driveway
- Parking Spaces: 8
Interior Features
- Square Feet: 3498
- Fireplaces: 1
- Interior Features: Central Vacuum
- Accessability Features: No
Construction
- Year Built: 1956
- Type: Detached
- Style: Cape, Contemporary, Garden, Historical, Modified, Rowhouse
- Construction Type: Aluminum, Cement Board, Frame
- Foundation Info: Poured Concrete
- Roof Material: Aluminum, Asphalt/Fiberglass Shingles
- UFFI: Unknown
- Flooring Type: Hardwood, Laminate, Tile, Wall to Wall Carpet
- Lead Paint: Unknown
- Warranty: No
Exterior & Lot
- Lot Description: Wooded
- Exterior Features: Deck, Deck - Vinyl, Gutters, Porch, Porch - Screened, Screens, Sprinkler System
- Road Type: Paved, Public, Publicly Maint.
Other Information
- MLS ID# 73360838
- Last Updated: 06/19/25
- HOA: No
- Reqd Own Association: Unknown
- Terms: Contract for Deed, Rent w/Option
Mortgage Calculator
Map
Seller's Representative: Edmond McGonagle, William Raveis R.E. & Home Services
Sub Agent Compensation: n/a
Buyer Agent Compensation: 2
Facilitator Compensation: n/a
Compensation Based On: Net Sale Price
Sub-Agency Relationship Offered: No
© 2025 MLS Property Information Network, Inc.. All rights reserved.
The property listing data and information set forth herein were provided to MLS Property Information Network, Inc. from third party sources, including sellers, lessors and public records, and were compiled by MLS Property Information Network, Inc. The property listing data and information are for the personal, non commercial use of consumers having a good faith interest in purchasing or leasing listed properties of the type displayed to them and may not be used for any purpose other than to identify prospective properties which such consumers may have a good faith interest in purchasing or leasing. MLS Property Information Network, Inc. and its subscribers disclaim any and all representations and warranties as to the accuracy of the property listing data and information set forth herein.
MLS PIN data last updated at 2025-06-19 08:27:00












































