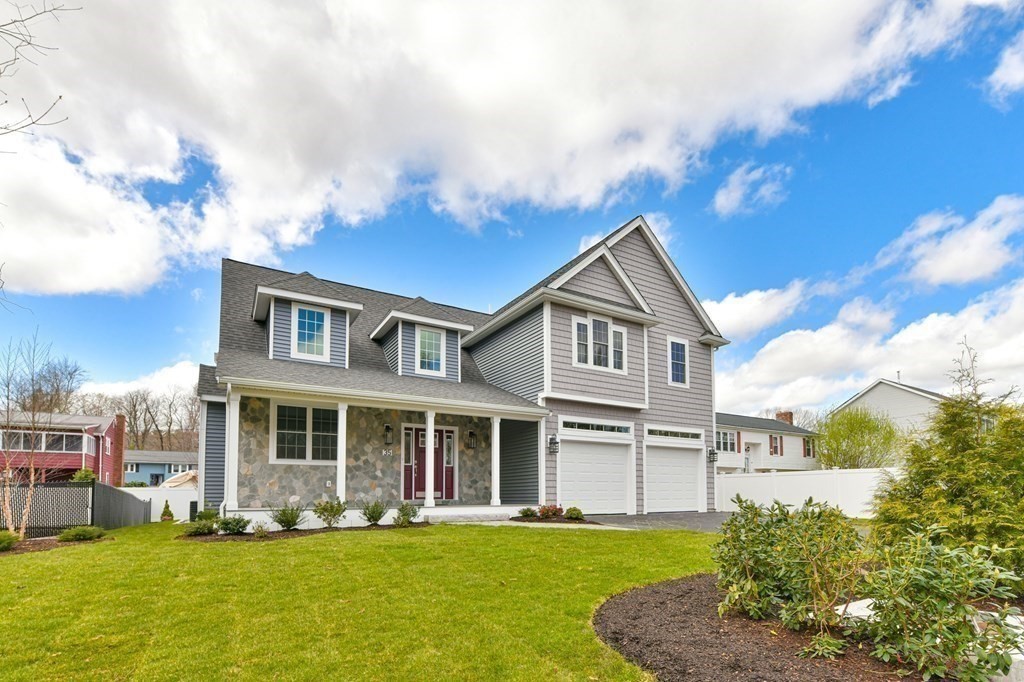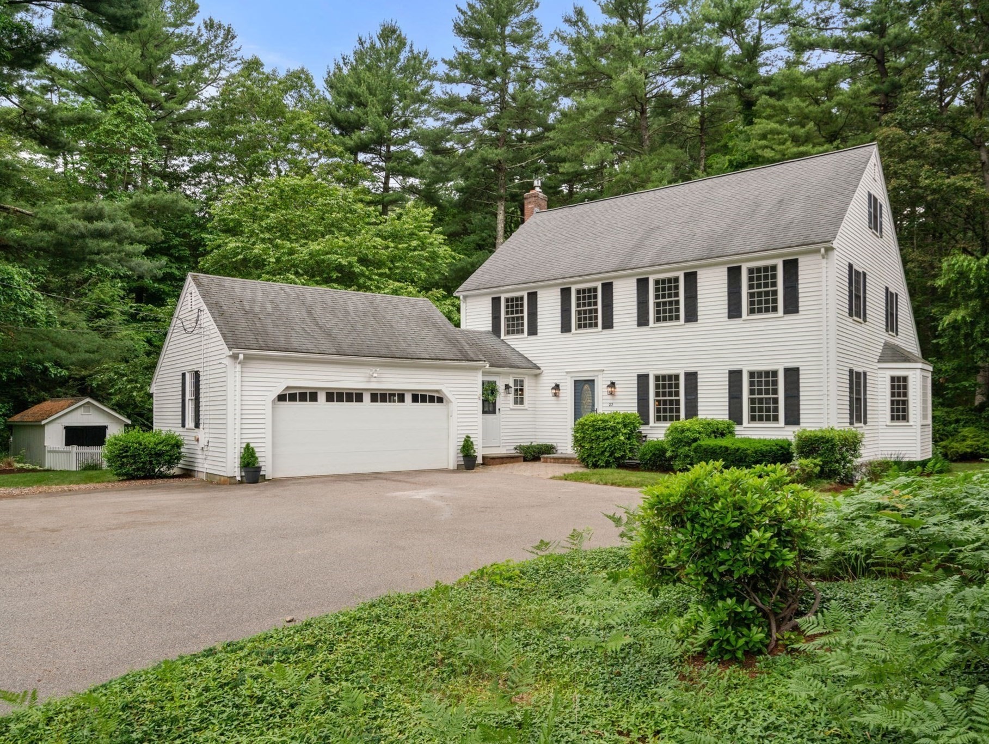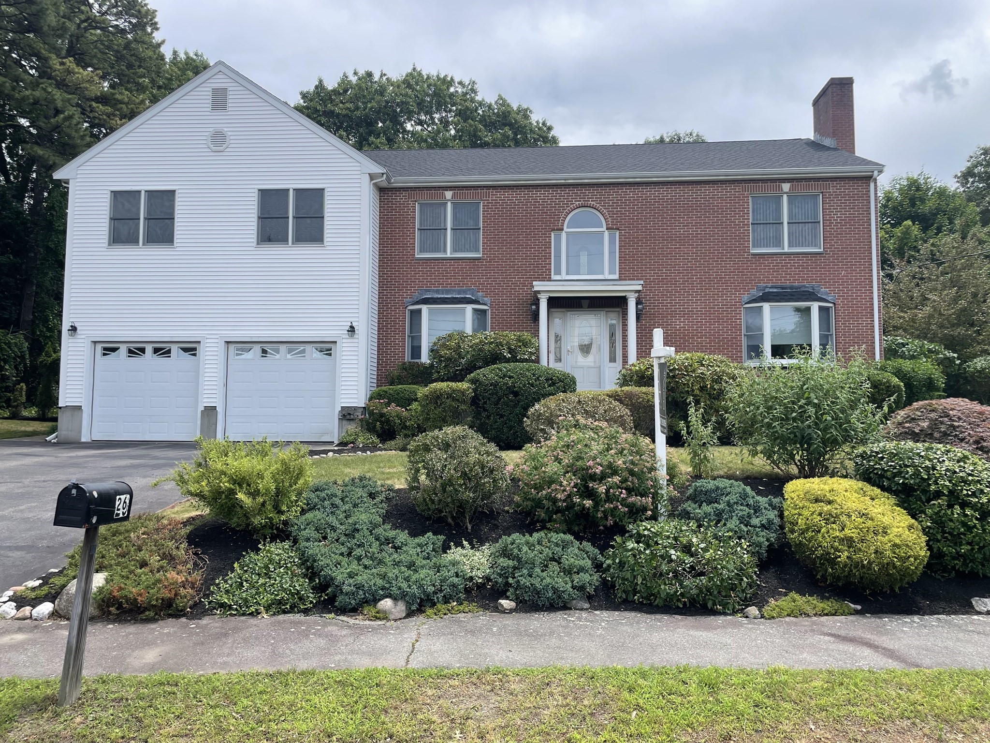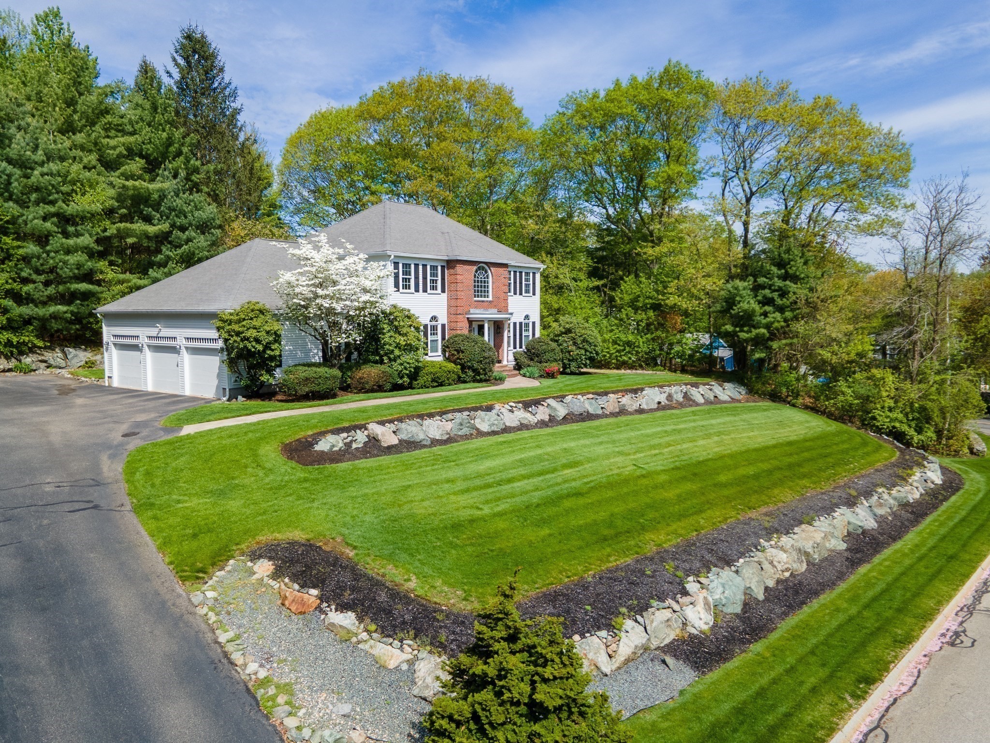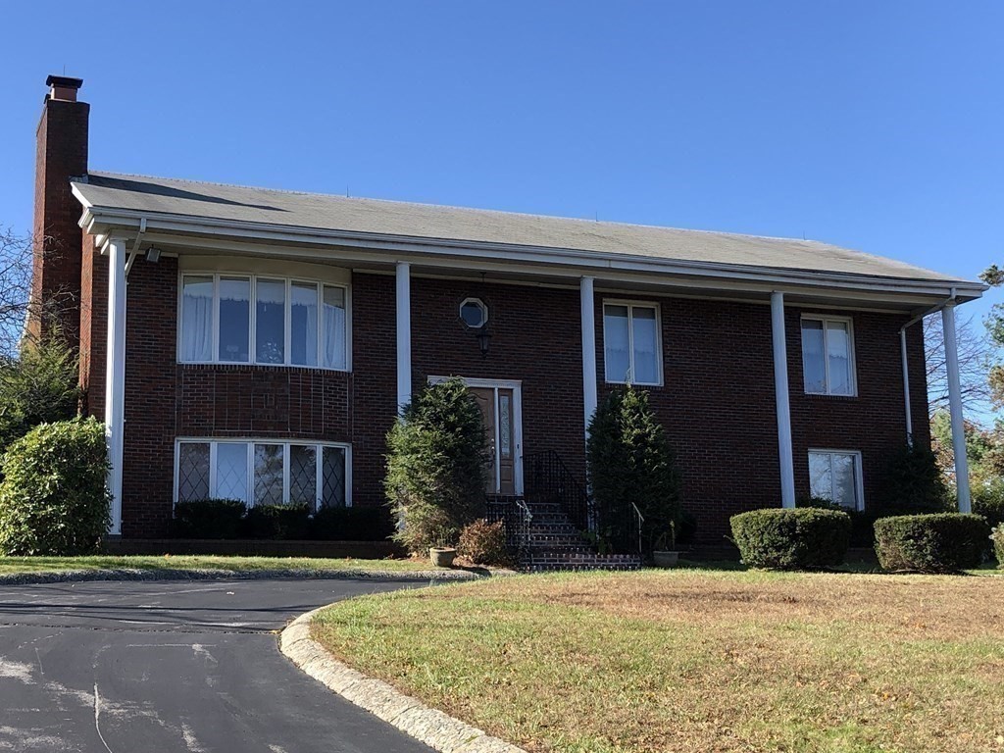Property Description
Property Details
Kitchen, Dining, and Appliances
- Kitchen Level: First Floor
- Countertops - Stone/Granite/Solid, Flooring - Wood, Gas Stove, Lighting - Overhead, Lighting - Pendant, Peninsula, Recessed Lighting, Wine Chiller
- Dining Room Level: First Floor
- Dining Room Features: Fireplace, Flooring - Wood
Bathrooms
- Full Baths: 3
- Half Baths 1
- Bathroom 1 Level: First Floor
- Bathroom 1 Features: Bathroom - Full, Bathroom - Tiled With Shower Stall
- Bathroom 2 Level: Second Floor
- Bathroom 2 Features: Bathroom - Double Vanity/Sink, Bathroom - Full, Bathroom - With Shower Stall
- Bathroom 3 Level: Second Floor
- Bathroom 3 Features: Bathroom - Double Vanity/Sink, Bathroom - Full, Bathroom - Tiled With Tub & Shower
Bedrooms
- Bedrooms: 4
- Master Bedroom Level: Second Floor
- Master Bedroom Features: Bathroom - Full, Closet - Walk-in, Flooring - Wood
- Bedroom 2 Level: First Floor
- Master Bedroom Features: Bathroom - Full, Closet, Flooring - Wood
- Bedroom 3 Level: Second Floor
- Master Bedroom Features: Closet, Fireplace, Flooring - Wood
Other Rooms
- Total Rooms: 10
- Living Room Level: First Floor
- Living Room Features: Fireplace, Flooring - Wood, Recessed Lighting
- Laundry Room Features: Unfinished Basement
Utilities
- Heating: Central Heat, Electric, Gas, Hot Air Gravity, Unit Control
- Heat Zones: 2
- Cooling: Central Air
- Cooling Zones: 2
- Water: City/Town Water, Private
- Sewer: City/Town Sewer, Private
Garage & Parking
- Garage Parking: Attached
- Garage Spaces: 2
- Parking Features: 1-10 Spaces, Off-Street
- Parking Spaces: 2
Interior Features
- Square Feet: 3544
- Fireplaces: 4
- Accessability Features: Unknown
Construction
- Year Built: 1820
- Type: Attached
- Style: Colonial, Detached,
- Foundation Info: Fieldstone
- Roof Material: Aluminum, Asphalt/Fiberglass Shingles
- Lead Paint: Unknown
- Warranty: No
Exterior & Lot
- Lot Description: Level
- Exterior Features: Gutters, Patio, Professional Landscaping, Screens
- Road Type: Public
Other Information
- MLS ID# 73380705
- Last Updated: 07/16/25
- HOA: No
- Reqd Own Association: Unknown
- Terms: Assumable, Seller W/Participate
Property History
| Date | Event | Price | Price/Sq Ft | Source |
|---|---|---|---|---|
| 07/16/2025 | Contingent | $1,190,000 | $336 | MLSPIN |
| 05/31/2025 | Active | $1,190,000 | $336 | MLSPIN |
| 05/27/2025 | New | $1,190,000 | $336 | MLSPIN |
| 05/27/2025 | Temporarily Withdrawn | $1,229,900 | $347 | MLSPIN |
| 04/12/2025 | Active | $1,229,900 | $347 | MLSPIN |
| 04/08/2025 | New | $1,229,900 | $347 | MLSPIN |
| 04/08/2025 | Canceled | $1,250,000 | $353 | MLSPIN |
| 03/25/2025 | Active | $1,250,000 | $353 | MLSPIN |
| 03/21/2025 | Price Change | $1,250,000 | $353 | MLSPIN |
| 03/15/2025 | Contingent | $1,299,995 | $367 | MLSPIN |
| 03/03/2025 | Active | $1,299,995 | $367 | MLSPIN |
| 02/27/2025 | Price Change | $1,299,995 | $367 | MLSPIN |
| 01/19/2025 | Active | $1,300,000 | $367 | MLSPIN |
| 01/15/2025 | New | $1,300,000 | $367 | MLSPIN |
| 02/17/2024 | Sold | $585,000 | $165 | MLSPIN |
| 09/26/2023 | Under Agreement | $575,000 | $162 | MLSPIN |
| 09/25/2023 | Active | $575,000 | $162 | MLSPIN |
| 09/21/2023 | New | $575,000 | $162 | MLSPIN |
Mortgage Calculator
Map
Seller's Representative: Christos Psilakis, Compass
Sub Agent Compensation: 0
Buyer Agent Compensation: 2
Facilitator Compensation: 0
Compensation Based On: Net Sale Price
Sub-Agency Relationship Offered: No
© 2025 MLS Property Information Network, Inc.. All rights reserved.
The property listing data and information set forth herein were provided to MLS Property Information Network, Inc. from third party sources, including sellers, lessors and public records, and were compiled by MLS Property Information Network, Inc. The property listing data and information are for the personal, non commercial use of consumers having a good faith interest in purchasing or leasing listed properties of the type displayed to them and may not be used for any purpose other than to identify prospective properties which such consumers may have a good faith interest in purchasing or leasing. MLS Property Information Network, Inc. and its subscribers disclaim any and all representations and warranties as to the accuracy of the property listing data and information set forth herein.
MLS PIN data last updated at 2025-07-16 11:05:00





























