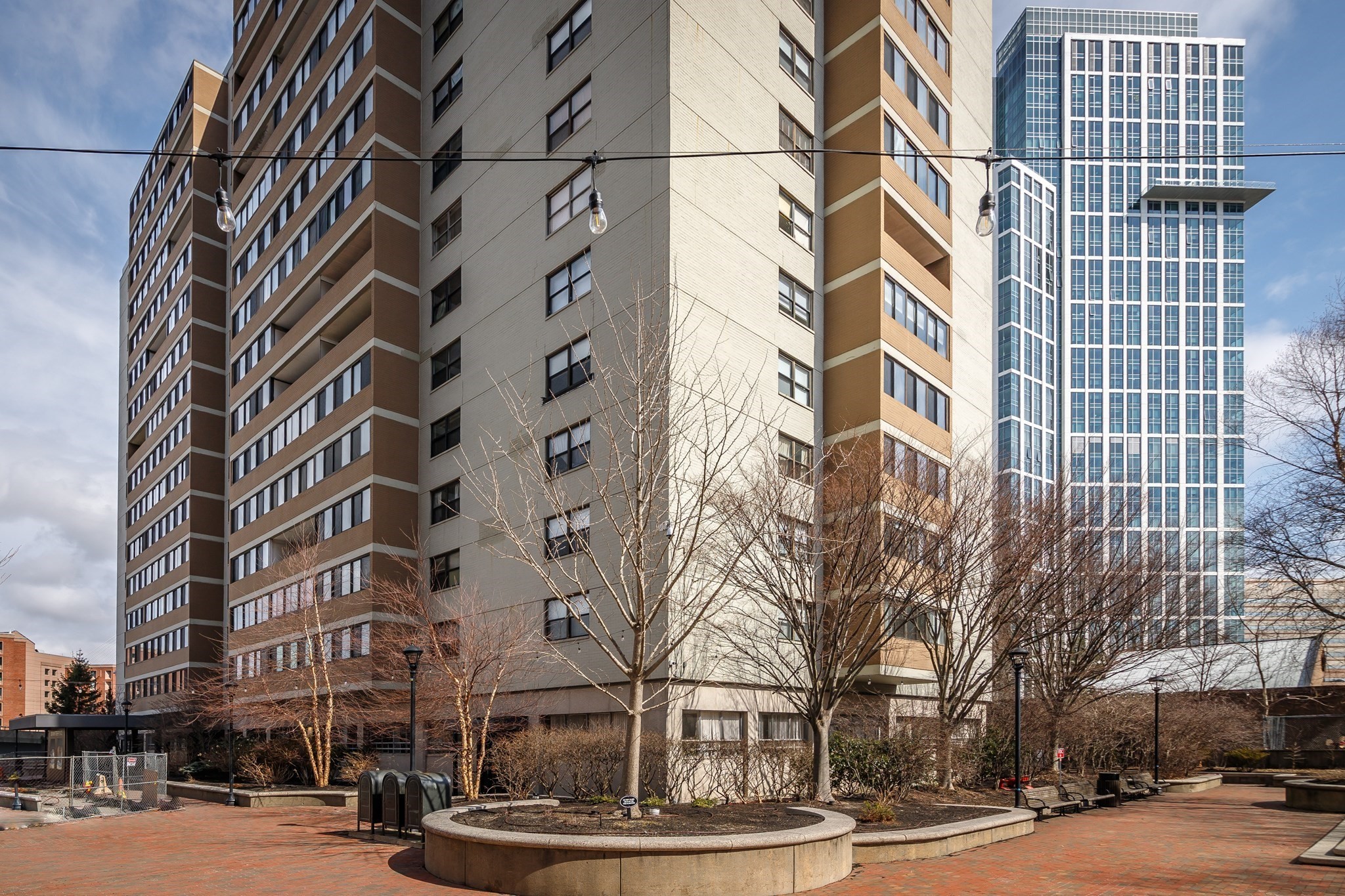View Map
Property Description
Property Details
Amenities
- Association Fee Includes: Master Insurance, Refuse Removal, Sewer, Water
Kitchen, Dining, and Appliances
- Dishwasher, Disposal, Dryer, Freezer, Microwave, Range, Refrigerator, Washer
Bathrooms
- Full Baths: 1
- Master Bath: 1
Bedrooms
- Bedrooms: 1
Other Rooms
- Total Rooms: 5
Utilities
- Heating: Electric Baseboard, Hot Water Baseboard, Other (See Remarks)
- Cooling: Window AC
- Water: City/Town Water, Private
- Sewer: City/Town Sewer, Private
Unit Features
- Square Feet: 640
- Unit Building: 2
- Unit Level: 1
- Unit Placement: Back|Front|Street
- Floors: 1
- Pets Allowed: No
- Fireplaces: 1
- Laundry Features: In Building, In Unit
- Accessability Features: Unknown
Condo Complex Information
- Condo Type: Condo
- Complex Complete: Yes
- Number of Units: 4
- Number of Units Owner Occupied: 2
- Elevator: No
- Condo Association: U
- HOA Fee: $191
- Fee Interval: Monthly
- Management: Owner Association
Construction
- Year Built: 1899
- Style: Brownstone, Floating Home, Gambrel /Dutch, Low-Rise, Victorian
- Flooring Type: Wood
- Lead Paint: Unknown
- Warranty: No
Garage & Parking
- Garage Parking: Assigned, Deeded
- Parking Features: 1-10 Spaces, Assigned, Deeded, Detached, Garage, Off-Street, Open, Other (See Remarks), Paved Driveway, Tandem
- Parking Spaces: 1
Exterior & Grounds
- Pool: No
Other Information
- MLS ID# 73267593
- Last Updated: 02/18/25
- Documents on File: Aerial Photo, Legal Description, Master Deed, Perc Test, Site Plan, Unit Deed
Property History
| Date | Event | Price | Price/Sq Ft | Source |
|---|---|---|---|---|
| 02/17/2025 | Under Agreement | $550,000 | $859 | MLSPIN |
| 02/03/2025 | Contingent | $550,000 | $859 | MLSPIN |
| 01/10/2025 | Active | $550,000 | $859 | MLSPIN |
| 01/06/2025 | Price Change | $550,000 | $859 | MLSPIN |
| 12/31/2024 | Active | $575,000 | $898 | MLSPIN |
| 12/27/2024 | Extended | $575,000 | $898 | MLSPIN |
| 08/27/2024 | Active | $575,000 | $898 | MLSPIN |
| 08/23/2024 | Price Change | $575,000 | $898 | MLSPIN |
| 08/09/2024 | Expired | $649,000 | $1,014 | MLSPIN |
| 07/26/2024 | Active | $595,000 | $930 | MLSPIN |
| 07/22/2024 | New | $595,000 | $930 | MLSPIN |
| 06/07/2024 | Expired | $599,000 | $936 | MLSPIN |
| 05/19/2024 | Temporarily Withdrawn | $599,000 | $936 | MLSPIN |
| 05/06/2024 | Active | $599,000 | $936 | MLSPIN |
| 05/02/2024 | Extended | $599,000 | $936 | MLSPIN |
| 04/21/2024 | Active | $599,000 | $936 | MLSPIN |
| 04/17/2024 | Price Change | $599,000 | $936 | MLSPIN |
| 02/10/2024 | Active | $639,000 | $998 | MLSPIN |
| 02/06/2024 | New | $639,000 | $998 | MLSPIN |
| 02/06/2024 | Canceled | $639,000 | $998 | MLSPIN |
| 11/06/2023 | Temporarily Withdrawn | $639,000 | $998 | MLSPIN |
| 11/05/2023 | Active | $639,000 | $998 | MLSPIN |
| 11/01/2023 | New | $639,000 | $998 | MLSPIN |
| 11/01/2023 | Temporarily Withdrawn | $649,000 | $1,014 | MLSPIN |
| 08/13/2023 | Active | $649,000 | $1,014 | MLSPIN |
| 08/09/2023 | New | $649,000 | $1,014 | MLSPIN |
| 08/31/2006 | Canceled | $269,000 | $420 | MLSPIN |
| 06/07/2006 | Active | $269,000 | $420 | MLSPIN |
| 06/07/2006 | Active | $369,000 | $577 | MLSPIN |
| 06/05/2006 | Canceled | $275,000 | $430 | MLSPIN |
| 05/18/2006 | Extended | $275,000 | $430 | MLSPIN |
| 04/18/2006 | Extended | $275,000 | $430 | MLSPIN |
| 03/19/2006 | Extended | $275,000 | $430 | MLSPIN |
| 02/19/2006 | Extended | $275,000 | $430 | MLSPIN |
| 02/19/2006 | Extended | $280,000 | $438 | MLSPIN |
| 01/14/2006 | Extended | $280,000 | $438 | MLSPIN |
| 12/19/2005 | Extended | $295,000 | $461 | MLSPIN |
| 10/20/2005 | Extended | $295,000 | $461 | MLSPIN |
| 07/28/2005 | Back on Market | $310,000 | $484 | MLSPIN |
| 07/28/2005 | Back on Market | $295,000 | $461 | MLSPIN |
| 07/22/2005 | Temporarily Withdrawn | $310,000 | $484 | MLSPIN |
| 07/20/2005 | New | $310,000 | $484 | MLSPIN |
| 06/02/1999 | Expired | $0 | $0 | MLSPIN |
Mortgage Calculator
Map
Seller's Representative: Ryan Will, 360 Realty LLC
Sub Agent Compensation: 2
Buyer Agent Compensation: 2
Facilitator Compensation: 1
Compensation Based On: Gross/Full Sale Price
Sub-Agency Relationship Offered: Yes
© 2025 MLS Property Information Network, Inc.. All rights reserved.
The property listing data and information set forth herein were provided to MLS Property Information Network, Inc. from third party sources, including sellers, lessors and public records, and were compiled by MLS Property Information Network, Inc. The property listing data and information are for the personal, non commercial use of consumers having a good faith interest in purchasing or leasing listed properties of the type displayed to them and may not be used for any purpose other than to identify prospective properties which such consumers may have a good faith interest in purchasing or leasing. MLS Property Information Network, Inc. and its subscribers disclaim any and all representations and warranties as to the accuracy of the property listing data and information set forth herein.
MLS PIN data last updated at 2025-02-18 03:30:00



















