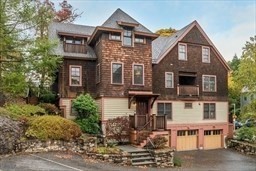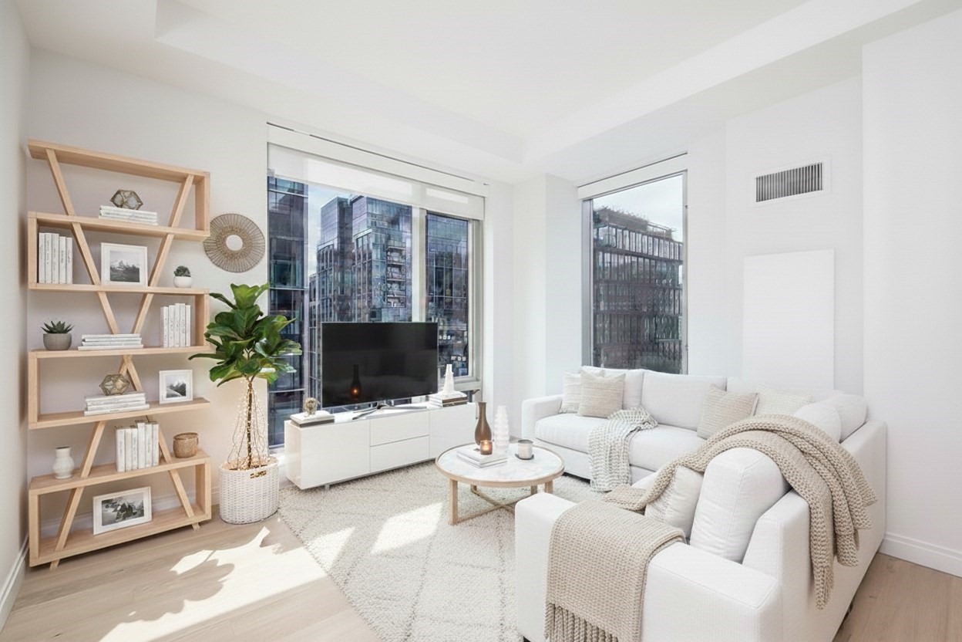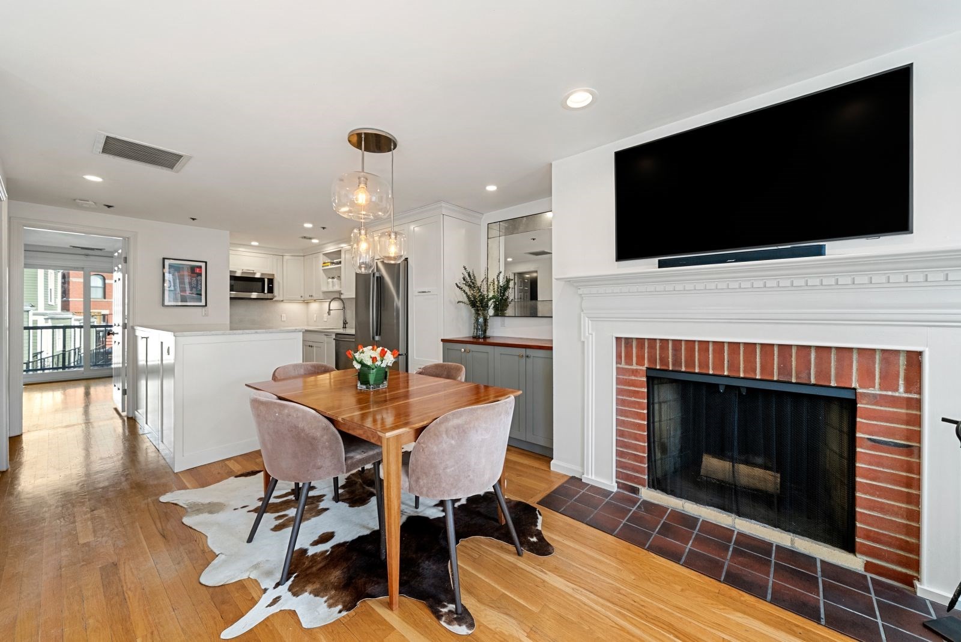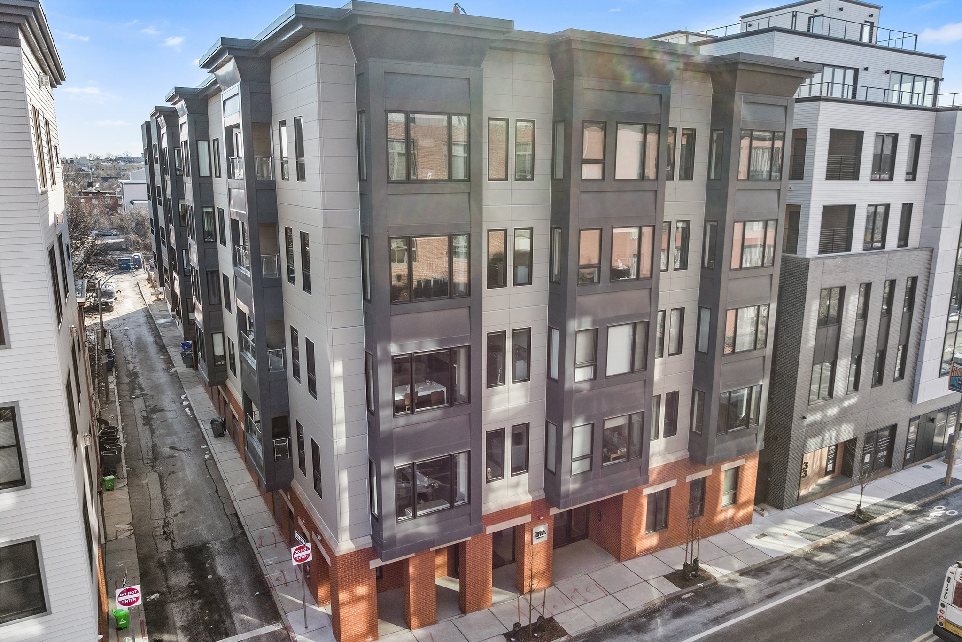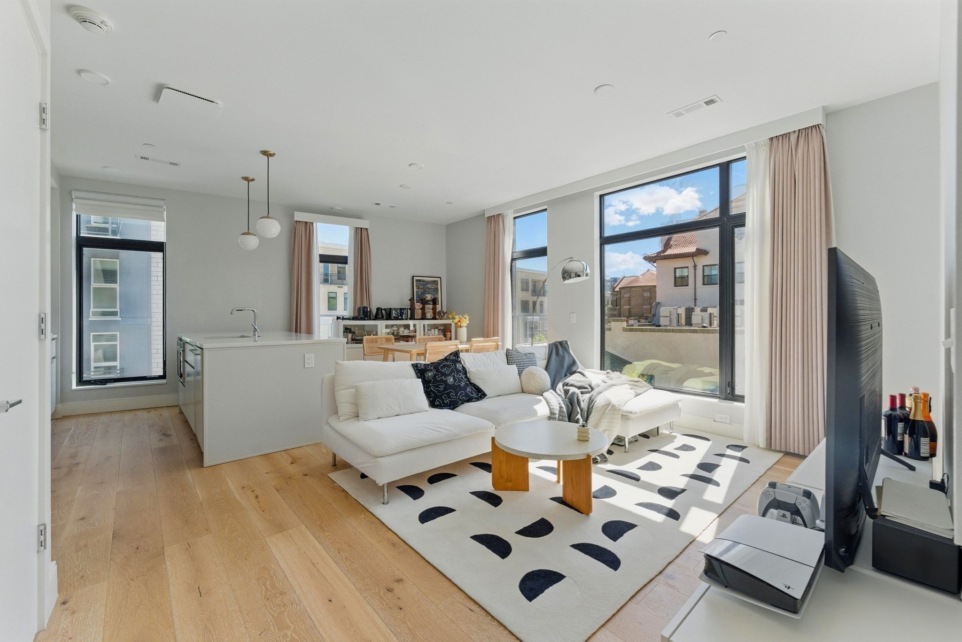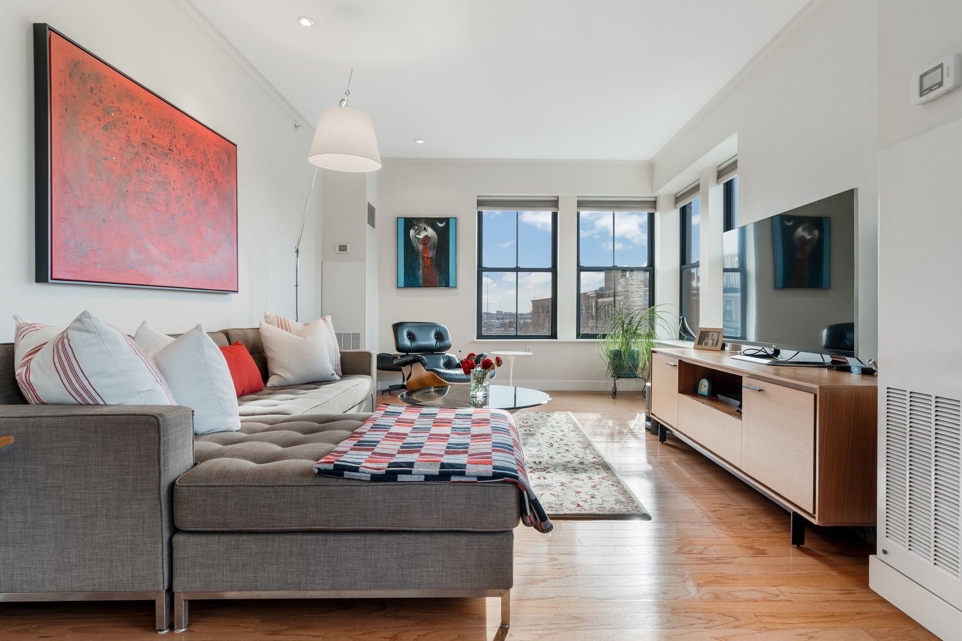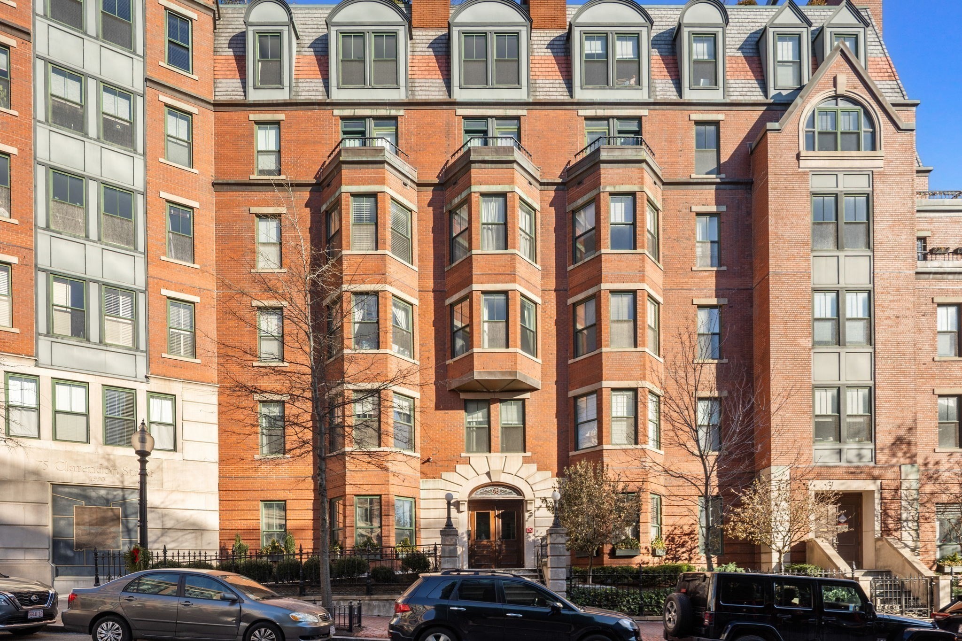View Map
Property Description
Property Details
Amenities
- Amenities: Highway Access, Park, Public School, Public Transportation, T-Station
- Association Fee Includes: Exterior Maintenance, Extra Storage, Landscaping, Master Insurance, Reserve Funds, Sewer, Snow Removal
Kitchen, Dining, and Appliances
- Dishwasher, Disposal, Dryer, Freezer, Microwave, Range, Refrigerator, Wall Oven, Washer
Bathrooms
- Full Baths: 2
- Master Bath: 1
Bedrooms
- Bedrooms: 3
Other Rooms
- Total Rooms: 5
Utilities
- Heating: Forced Air, Gas, Individual, Radiant, Unit Control
- Cooling: Central Air, Individual, Unit Control
- Electric Info: 100 Amps
- Energy Features: Insulated Windows
- Utility Connections: for Gas Range
- Water: City/Town Water
- Sewer: City/Town Sewer
Unit Features
- Square Feet: 1343
- Unit Building: 6
- Unit Level: 3
- Unit Placement: Upper
- Interior Features: Intercom
- Security: Intercom
- Floors: 1
- Pets Allowed: Yes
- Fireplaces: 1
- Laundry Features: In Unit
- Accessability Features: Unknown
Condo Complex Information
- Condo Type: Condo
- Complex Complete: No
- Number of Units: 6
- Elevator: No
- Condo Association: U
- HOA Fee: $356
- Fee Interval: Monthly
- Management: Developer Control
Construction
- Year Built: 2025
- Style: Low-Rise
- Construction Type: Frame, Stone/Concrete
- Roof Material: Rubber
- Flooring Type: Hardwood, Tile
- Lead Paint: None
- Warranty: Yes
Garage & Parking
- Parking Features: On Street Permit
Exterior & Grounds
- Exterior Features: Deck
- Pool: No
Other Information
- MLS ID# 73438531
- Last Updated: 01/26/26
- Documents on File: Certificate of Insurance, Floor Plans, Management Association Bylaws, Master Deed, Master Plan, Rules & Regs, Unit Deed
Property History
| Date | Event | Price | Price/Sq Ft | Source |
|---|---|---|---|---|
| 01/12/2026 | Active | $1,174,990 | $875 | MLSPIN |
| 01/08/2026 | Price Change | $1,174,990 | $875 | MLSPIN |
| 10/06/2025 | Active | $1,224,990 | $912 | MLSPIN |
| 10/02/2025 | New | $1,224,990 | $912 | MLSPIN |
Mortgage Calculator
Map
Seller's Representative: The Elle Group, Berkshire Hathaway HomeServices Commonwealth Real Estate
Sub Agent Compensation: n/a
Buyer Agent Compensation: n/a
Facilitator Compensation: n/a
Compensation Based On: n/a
Sub-Agency Relationship Offered: No
© 2026 MLS Property Information Network, Inc.. All rights reserved.
The property listing data and information set forth herein were provided to MLS Property Information Network, Inc. from third party sources, including sellers, lessors and public records, and were compiled by MLS Property Information Network, Inc. The property listing data and information are for the personal, non commercial use of consumers having a good faith interest in purchasing or leasing listed properties of the type displayed to them and may not be used for any purpose other than to identify prospective properties which such consumers may have a good faith interest in purchasing or leasing. MLS Property Information Network, Inc. and its subscribers disclaim any and all representations and warranties as to the accuracy of the property listing data and information set forth herein.
MLS PIN data last updated at 2026-01-26 13:57:00



























