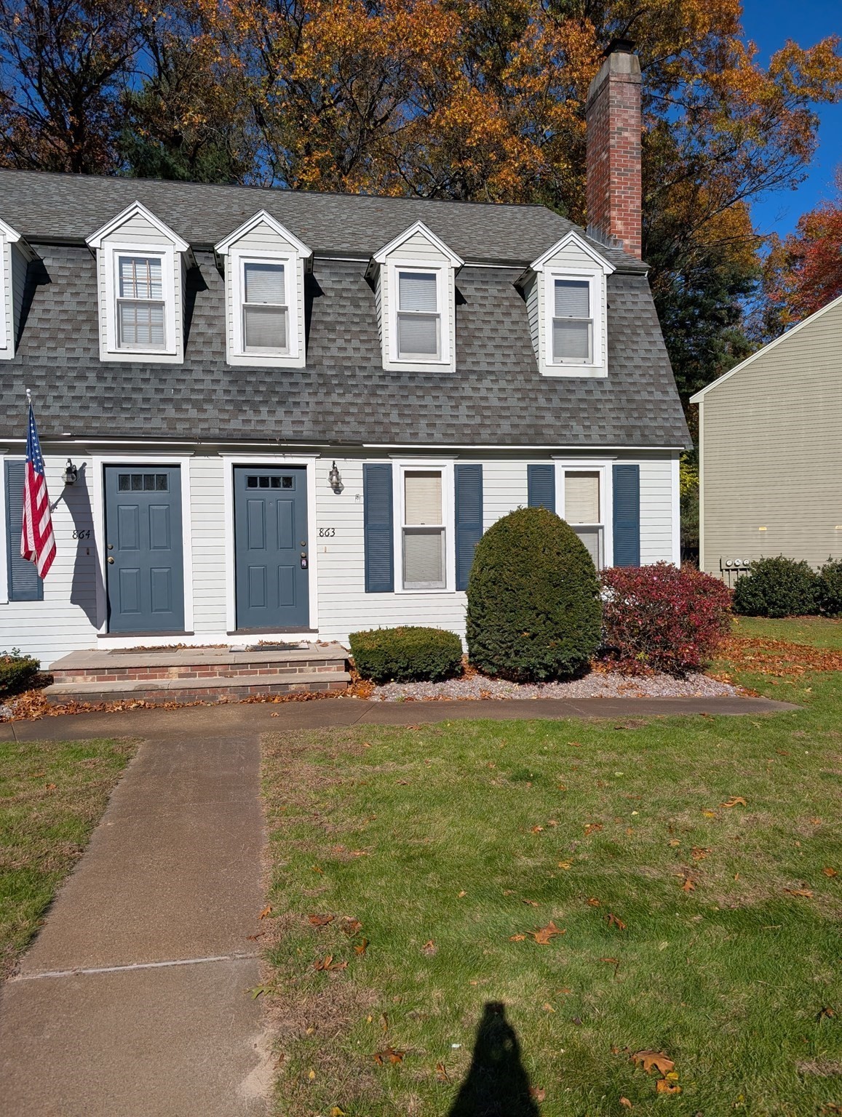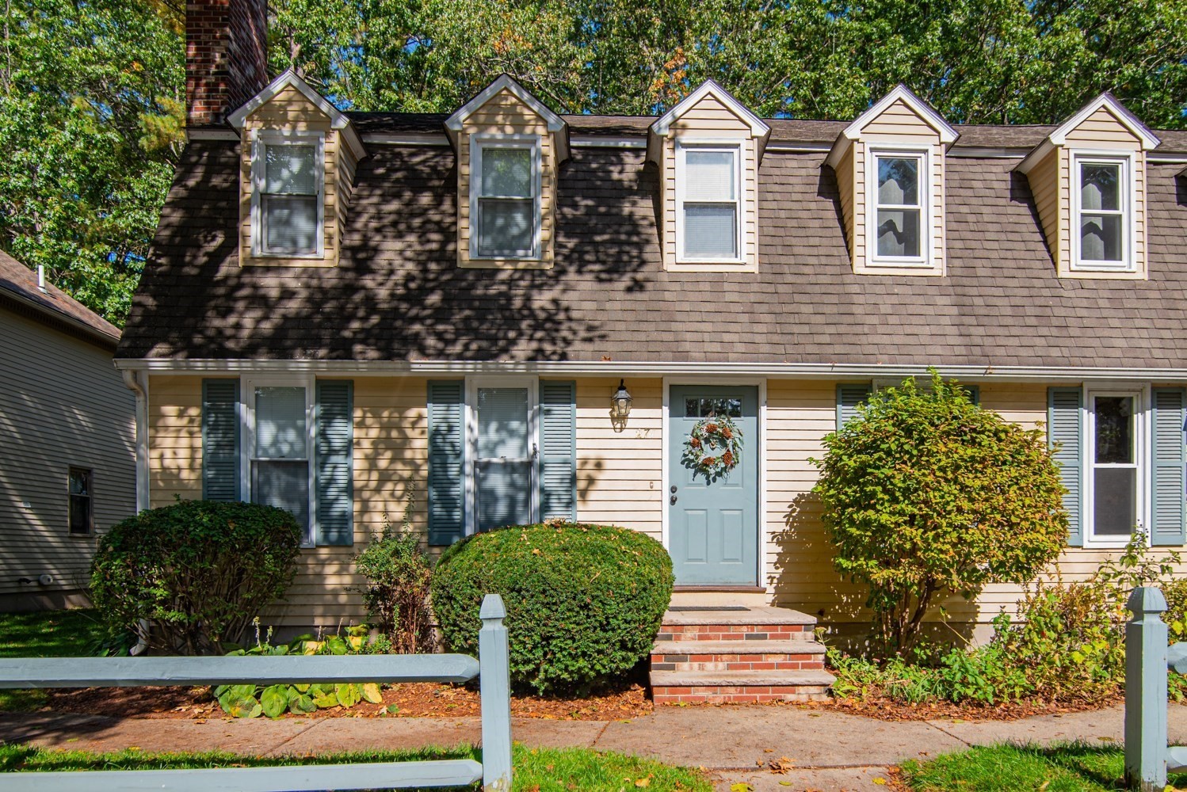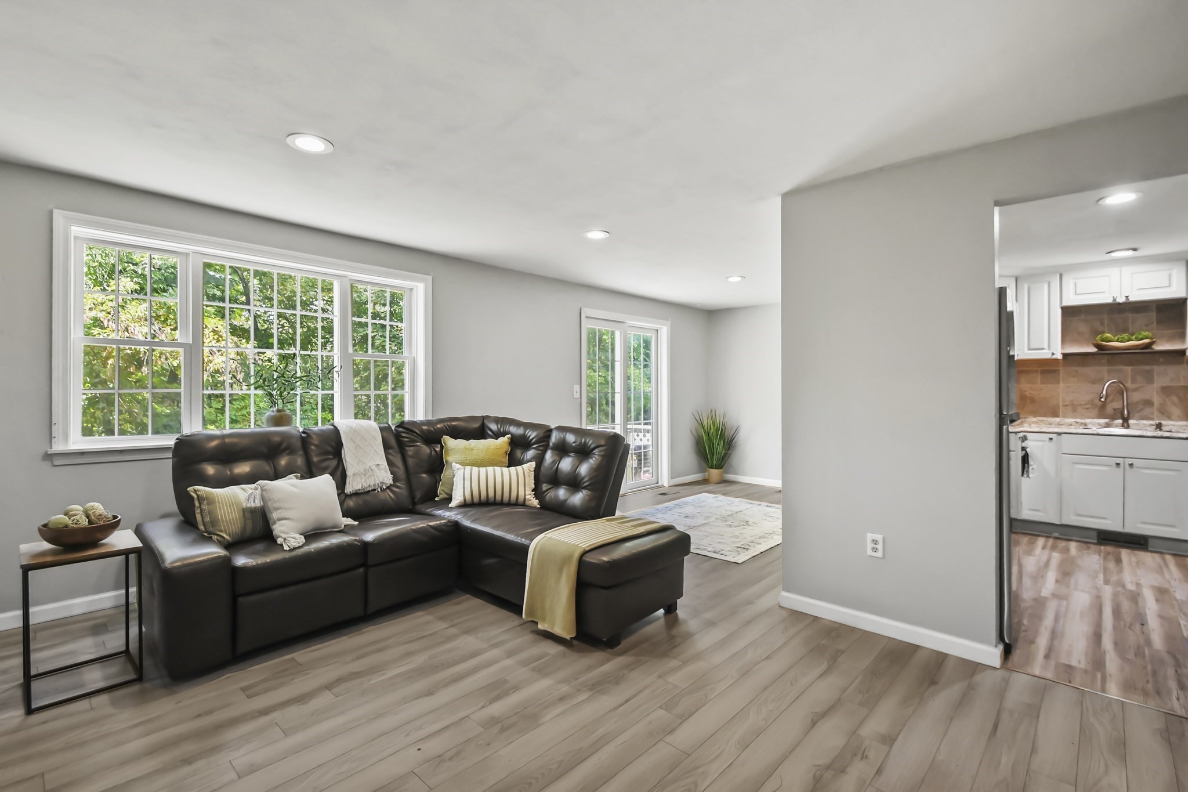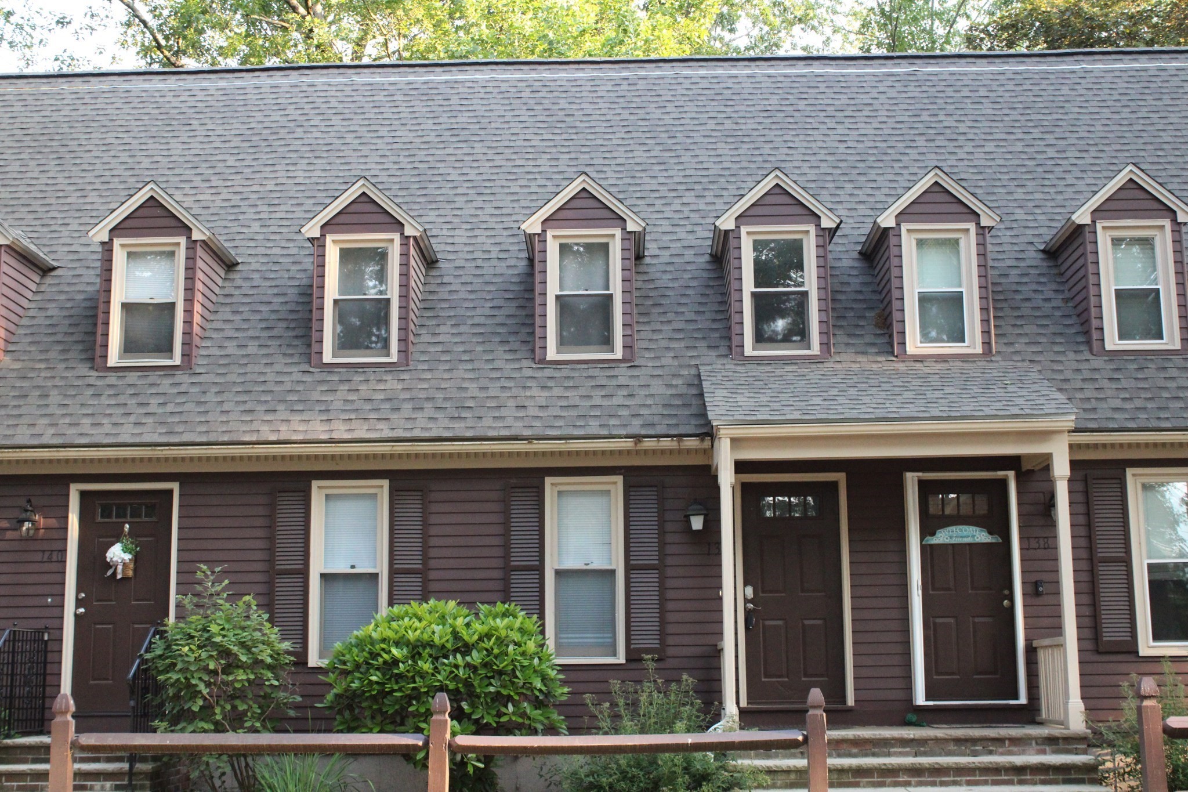View Map
Property Description
Property Details
Amenities
- Amenities: Bike Path, Golf Course, Public Transportation, Swimming Pool, Tennis Court, Walk/Jog Trails
- Association Fee Includes: Exterior Maintenance, Landscaping, Master Insurance, Road Maintenance, Snow Removal, Swimming Pool, Tennis Court, Walking/Jogging Trails
Kitchen, Dining, and Appliances
- Kitchen Dimensions: 10X8
- Kitchen Level: First Floor
- Countertops - Stone/Granite/Solid, Flooring - Stone/Ceramic Tile
- Dishwasher, Disposal, Dryer, Microwave, Range, Refrigerator, Washer
- Dining Room Dimensions: 14X11
- Dining Room Level: First Floor
- Dining Room Features: Balcony / Deck, Flooring - Stone/Ceramic Tile
Bathrooms
- Full Baths: 1
- Half Baths 1
- Bathroom 1 Level: First Floor
- Bathroom 1 Features: Bathroom - Half, Countertops - Stone/Granite/Solid, Flooring - Stone/Ceramic Tile
- Bathroom 2 Level: Second Floor
- Bathroom 2 Features: Bathroom - Full, Countertops - Stone/Granite/Solid, Flooring - Stone/Ceramic Tile
Bedrooms
- Bedrooms: 2
- Master Bedroom Dimensions: 19X16
- Master Bedroom Level: Second Floor
- Master Bedroom Features: Ceiling Fan(s), Flooring - Hardwood
- Bedroom 2 Dimensions: 11X11
- Bedroom 2 Level: Second Floor
- Master Bedroom Features: Flooring - Wall to Wall Carpet
Other Rooms
- Total Rooms: 5
- Living Room Dimensions: 18X15
- Living Room Level: First Floor
- Living Room Features: Flooring - Hardwood, Sunken
Utilities
- Heating: Forced Air, Gas
- Heat Zones: 1
- Cooling: Central Air
- Cooling Zones: 1
- Electric Info: Circuit Breakers
- Energy Features: Prog. Thermostat
- Water: City/Town Water
- Sewer: City/Town Sewer
Unit Features
- Square Feet: 1137
- Unit Building: 415
- Unit Level: 1
- Floors: 3
- Pets Allowed: Yes
- Laundry Features: In Unit
- Accessability Features: No
Condo Complex Information
- Condo Name: Williamsburg I
- Condo Type: Condo
- Complex Complete: Yes
- Number of Units: 420
- Number of Units Owner Occupied: 352
- Owner Occupied Data Source: Association
- Elevator: No
- Condo Association: U
- HOA Fee: $494
- Fee Interval: Monthly
- Management: Professional - On Site
Construction
- Year Built: 1984
- Style: Townhouse
- Construction Type: Frame
- Roof Material: Asphalt/Fiberglass Shingles
- UFFI: Unknown
- Flooring Type: Tile, Wall to Wall Carpet, Wood
- Lead Paint: Unknown
- Warranty: No
Garage & Parking
- Garage Parking: Assigned
- Parking Features: Assigned
- Parking Spaces: 2
Exterior & Grounds
- Exterior Features: Deck - Wood, Gazebo
- Pool: Yes
- Pool Features: Inground
- Distance to Beach: 1 to 2 Mile
- Beach Ownership: Public
Other Information
- MLS ID# 73449477
- Last Updated: 11/03/25
- Documents on File: Association Financial Statements, Master Deed, Rules & Regs, Unit Deed
Property History
| Date | Event | Price | Price/Sq Ft | Source |
|---|---|---|---|---|
| 11/03/2025 | Active | $434,900 | $382 | MLSPIN |
| 10/30/2025 | New | $434,900 | $382 | MLSPIN |
Mortgage Calculator
Map
Seller's Representative: Dawn Sylvester, RE/MAX Triumph Realty
Sub Agent Compensation: n/a
Buyer Agent Compensation: n/a
Facilitator Compensation: n/a
Compensation Based On: n/a
Sub-Agency Relationship Offered: No
© 2025 MLS Property Information Network, Inc.. All rights reserved.
The property listing data and information set forth herein were provided to MLS Property Information Network, Inc. from third party sources, including sellers, lessors and public records, and were compiled by MLS Property Information Network, Inc. The property listing data and information are for the personal, non commercial use of consumers having a good faith interest in purchasing or leasing listed properties of the type displayed to them and may not be used for any purpose other than to identify prospective properties which such consumers may have a good faith interest in purchasing or leasing. MLS Property Information Network, Inc. and its subscribers disclaim any and all representations and warranties as to the accuracy of the property listing data and information set forth herein.
MLS PIN data last updated at 2025-11-03 03:05:00









































