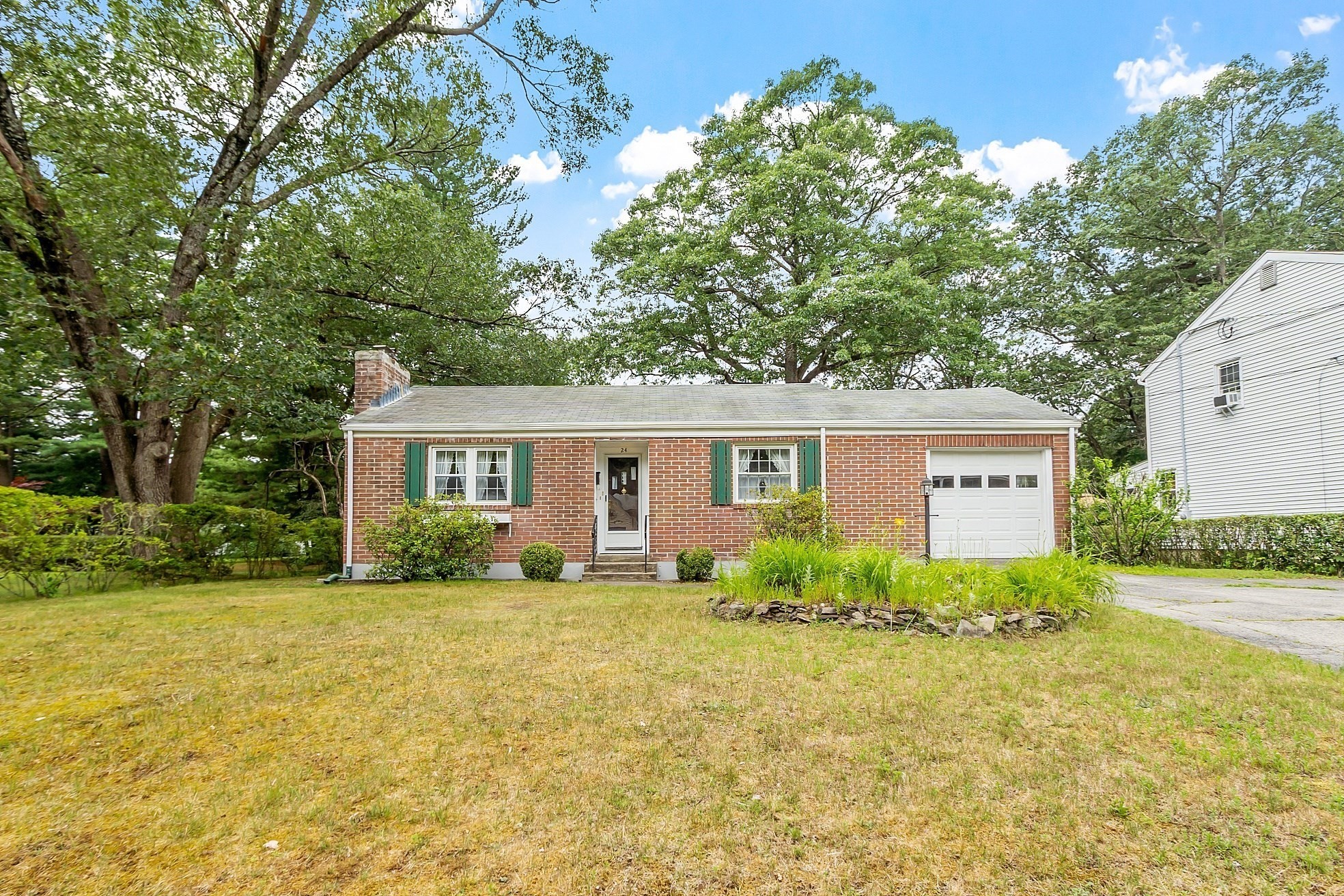Property Description
Property Details
Amenities
- Public Transportation
- Shopping
Kitchen, Dining, and Appliances
- Kitchen Dimensions: 11'7"X9'8"
- Kitchen Level: First Floor
- Skylight
- Microwave, Range, Refrigerator
- Dining Room Dimensions: 12'10"X10'2"
- Dining Room Level: First Floor
- Dining Room Features: Balcony / Deck, Bathroom - Full
Bathrooms
- Full Baths: 2
- Bathroom 1 Dimensions: 9X7'10"
- Bathroom 1 Level: First Floor
- Bathroom 1 Features: Closet - Linen
- Bathroom 2 Dimensions: 4'11"X10
- Bathroom 2 Level: Second Floor
Bedrooms
- Bedrooms: 2
- Master Bedroom Dimensions: 16'8"X13'4"
- Master Bedroom Level: Second Floor
- Master Bedroom Features: Closet - Walk-in
Other Rooms
- Total Rooms: 3
- Living Room Dimensions: 15'8"X15'8"
- Living Room Level: First Floor
- Living Room Features: Fireplace, Flooring - Laminate
- Family Room Dimensions: 14'1"X9'1"
- Family Room Level: First Floor
- Family Room Features: Closet
- Laundry Room Features: Unfinished Basement, Walk Out
Utilities
- Heating: Gas, Hot Air Gravity, Unit Control
- Heat Zones: 1
- Cooling: Window AC
- Cooling Zones: 1
- Water: City/Town Water, Private
- Sewer: City/Town Sewer, Private
Garage & Parking
- Parking Features: 1-10 Spaces, Off-Street, Paved Driveway
- Parking Spaces: 2
Interior Features
- Square Feet: 1436
- Fireplaces: 1
- Accessability Features: Unknown
Construction
- Year Built: 1935
- Type: Detached
- Style: Other (See Remarks), Philadelphia
- Construction Type: Conventional (2x4-2x6)
- Foundation Info: Brick
- Roof Material: Aluminum, Asphalt/Fiberglass Shingles
- Lead Paint: Unknown
- Warranty: No
Exterior & Lot
- Lot Description: Paved Drive, Scenic View(s)
- Exterior Features: Porch
- Road Type: Cul-De-Sac, Public, Unpaved
Other Information
- MLS ID# 73333253
- Last Updated: 07/14/25
- HOA: No
- Reqd Own Association: Unknown
Property History
| Date | Event | Price | Price/Sq Ft | Source |
|---|---|---|---|---|
| 07/14/2025 | Price Change | $499,000 | $347 | MLSPIN |
| 07/06/2025 | Active | $519,000 | $361 | MLSPIN |
| 07/02/2025 | Price Change | $519,000 | $361 | MLSPIN |
| 06/06/2025 | Active | $529,000 | $368 | MLSPIN |
| 06/02/2025 | Price Change | $529,000 | $368 | MLSPIN |
| 05/15/2025 | Active | $549,000 | $382 | MLSPIN |
| 05/11/2025 | Price Change | $549,000 | $382 | MLSPIN |
| 04/29/2025 | Active | $585,000 | $407 | MLSPIN |
| 04/25/2025 | Back on Market | $585,000 | $407 | MLSPIN |
| 03/19/2025 | Temporarily Withdrawn | $585,000 | $407 | MLSPIN |
| 03/19/2025 | Temporarily Withdrawn | $399,000 | $278 | MLSPIN |
| 03/19/2025 | Active | $399,000 | $278 | MLSPIN |
| 03/15/2025 | Back on Market | $399,000 | $278 | MLSPIN |
| 02/24/2025 | Under Agreement | $399,000 | $278 | MLSPIN |
| 02/10/2025 | Contingent | $399,000 | $278 | MLSPIN |
| 02/10/2025 | Active | $399,000 | $278 | MLSPIN |
| 02/06/2025 | New | $399,000 | $278 | MLSPIN |
Mortgage Calculator
Map
Seller's Representative: Sean Harris, Coldwell Banker Realty - Andovers/Readings Regional
Sub Agent Compensation: n/a
Buyer Agent Compensation: n/a
Facilitator Compensation: n/a
Compensation Based On: n/a
Sub-Agency Relationship Offered: No
© 2025 MLS Property Information Network, Inc.. All rights reserved.
The property listing data and information set forth herein were provided to MLS Property Information Network, Inc. from third party sources, including sellers, lessors and public records, and were compiled by MLS Property Information Network, Inc. The property listing data and information are for the personal, non commercial use of consumers having a good faith interest in purchasing or leasing listed properties of the type displayed to them and may not be used for any purpose other than to identify prospective properties which such consumers may have a good faith interest in purchasing or leasing. MLS Property Information Network, Inc. and its subscribers disclaim any and all representations and warranties as to the accuracy of the property listing data and information set forth herein.
MLS PIN data last updated at 2025-07-14 21:01:00











































