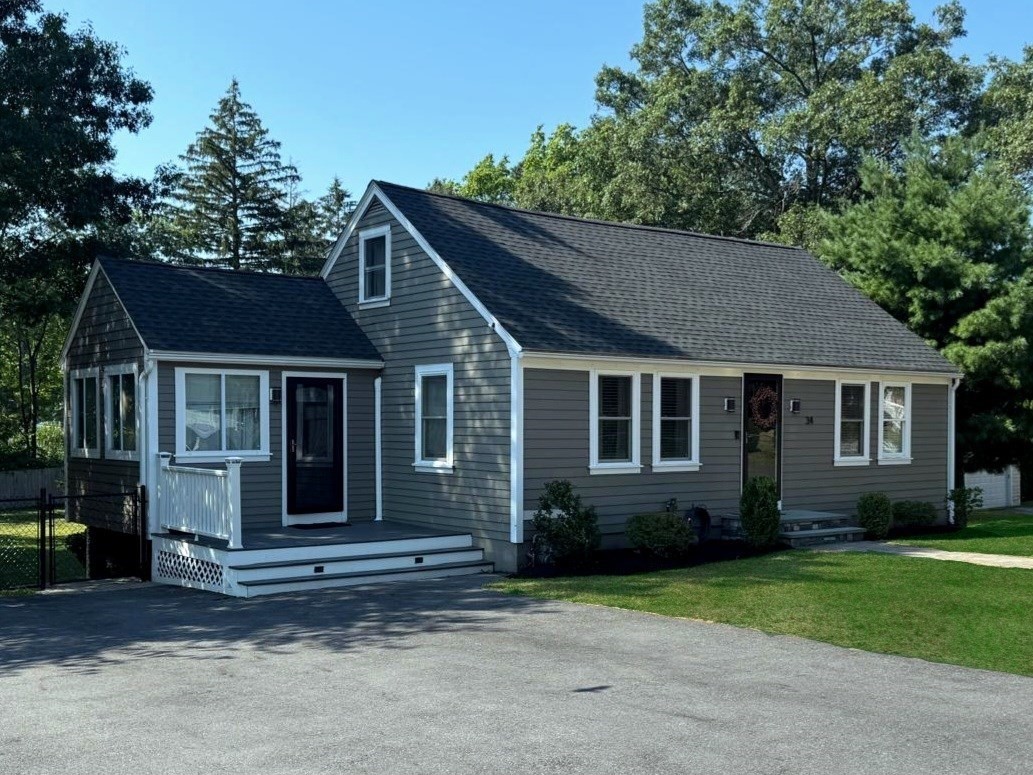Property Description
Property Details
Amenities
- Bike Path
- House of Worship
- Laundromat
- Medical Facility
- Park
- Public School
- Shopping
- University
- Walk/Jog Trails
Kitchen, Dining, and Appliances
- Kitchen Dimensions: 24X16
- Balcony / Deck, Cabinets - Upgraded, Ceiling Fan(s), Deck - Exterior, Dining Area, Exterior Access, Flooring - Hardwood, Gas Stove, Lighting - Overhead, Lighting - Pendant, Open Floor Plan, Pantry, Remodeled, Slider
- Dishwasher, Disposal, Microwave, Range, Refrigerator, Wall Oven, Washer
- Dining Room Dimensions: 17X14
- Dining Room Level: First Floor
- Dining Room Features: Ceiling Fan(s), Flooring - Hardwood, Lighting - Overhead, Window(s) - Bay/Bow/Box
Bathrooms
- Full Baths: 2
- Half Baths 1
- Master Bath: 1
- Bathroom 1 Dimensions: 10X5
- Bathroom 1 Level: First Floor
- Bathroom 1 Features: Bathroom - Half, Closet/Cabinets - Custom Built, Dryer Hookup - Electric, Washer Hookup
- Bathroom 2 Dimensions: 12X16
- Bathroom 2 Level: Second Floor
- Bathroom 2 Features: Bathroom - Full, Bathroom - Tiled With Tub & Shower, Flooring - Stone/Ceramic Tile, Jacuzzi / Whirlpool Soaking Tub, Wainscoting
- Bathroom 3 Dimensions: 12X6
- Bathroom 3 Level: Third Floor
- Bathroom 3 Features: Bathroom - Full, Bathroom - Tiled With Tub & Shower, Flooring - Stone/Ceramic Tile
Bedrooms
- Bedrooms: 5
- Master Bedroom Dimensions: 17X13
- Master Bedroom Level: Second Floor
- Master Bedroom Features: Ceiling Fan(s), Closet - Cedar, Flooring - Engineered Hardwood
- Bedroom 2 Dimensions: 12X12
- Bedroom 2 Level: Second Floor
- Master Bedroom Features: Ceiling Fan(s), Closet/Cabinets - Custom Built, Flooring - Hardwood, Lighting - Overhead
- Bedroom 3 Dimensions: 12X10
- Bedroom 3 Level: Third Floor
- Master Bedroom Features: Ceiling Fan(s), Closet, Flooring - Wall to Wall Carpet, Lighting - Overhead
Other Rooms
- Total Rooms: 9
- Living Room Dimensions: 19X16
- Living Room Features: Cable Hookup, Ceiling Fan(s), Exterior Access, Flooring - Hardwood, High Speed Internet Hookup, Lighting - Overhead, Window Seat, Window(s) - Bay/Bow/Box, Window(s) - Picture
- Laundry Room Features: Full, Interior Access, Unfinished Basement
Utilities
- Heating: Central Heat, ENERGY STAR, Gas, Heat Pump
- Heat Zones: 1
- Hot Water: Natural Gas
- Cooling: Central Air, ENERGY STAR
- Cooling Zones: 1
- Electric Info: 200 Amps, Circuit Breakers
- Energy Features: Insulated Doors, Insulated Windows, Prog. Thermostat
- Utility Connections: Washer Hookup, for Electric Dryer, for Gas Oven, for Gas Range
- Water: City/Town Water
- Sewer: City/Town Sewer
Garage & Parking
- Garage Parking: Detached
- Garage Spaces: 1
- Parking Features: Off-Street, Paved Driveway
- Parking Spaces: 4
Interior Features
- Square Feet: 2446
- Interior Features: Internet Available - Unknown
- Accessability Features: Unknown
Construction
- Year Built: 1900
- Type: Detached
- Style: Antique, Colonial
- Construction Type: Frame
- Foundation Info: Fieldstone, Granite
- Roof Material: Asphalt/Fiberglass Shingles
- UFFI: Unknown
- Flooring Type: Engineered Hardwood, Hardwood, Tile, Wall to Wall Carpet
- Lead Paint: Unknown
- Warranty: No
Exterior & Lot
- Lot Description: Corner, Fenced/Enclosed, Level, Wooded
- Exterior Features: Covered Patio/Deck, Deck, Fenced Yard, Garden Area, Gutters, Porch
- Road Type: Paved, Public, Publicly Maint.
- Waterfront Features: Walk to
- Distance to Beach: 0 to 1/10 Mile
- Beach Ownership: Public
Other Information
- MLS ID# 73398157
- Last Updated: 08/23/25
- HOA: No
- Reqd Own Association: Unknown
Property History
| Date | Event | Price | Price/Sq Ft | Source |
|---|---|---|---|---|
| 08/21/2025 | Price Change | $810,000 | $331 | MLSPIN |
| 07/08/2025 | Active | $825,000 | $337 | MLSPIN |
| 07/04/2025 | New | $825,000 | $337 | MLSPIN |
Mortgage Calculator
Map
Seller's Representative: Andrew Chalmers, EA Realty Team
Sub Agent Compensation: n/a
Buyer Agent Compensation: n/a
Facilitator Compensation: n/a
Compensation Based On: n/a
Sub-Agency Relationship Offered: No
© 2025 MLS Property Information Network, Inc.. All rights reserved.
The property listing data and information set forth herein were provided to MLS Property Information Network, Inc. from third party sources, including sellers, lessors and public records, and were compiled by MLS Property Information Network, Inc. The property listing data and information are for the personal, non commercial use of consumers having a good faith interest in purchasing or leasing listed properties of the type displayed to them and may not be used for any purpose other than to identify prospective properties which such consumers may have a good faith interest in purchasing or leasing. MLS Property Information Network, Inc. and its subscribers disclaim any and all representations and warranties as to the accuracy of the property listing data and information set forth herein.
MLS PIN data last updated at 2025-08-23 06:11:00












































