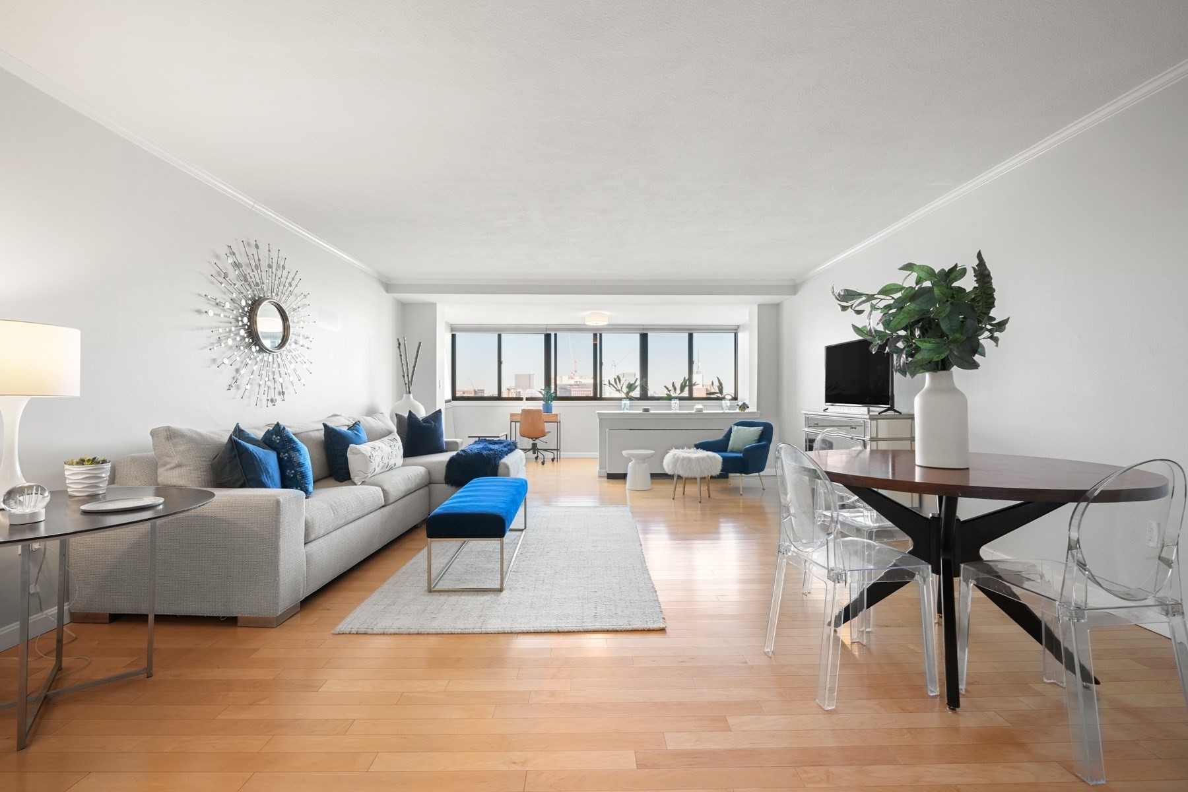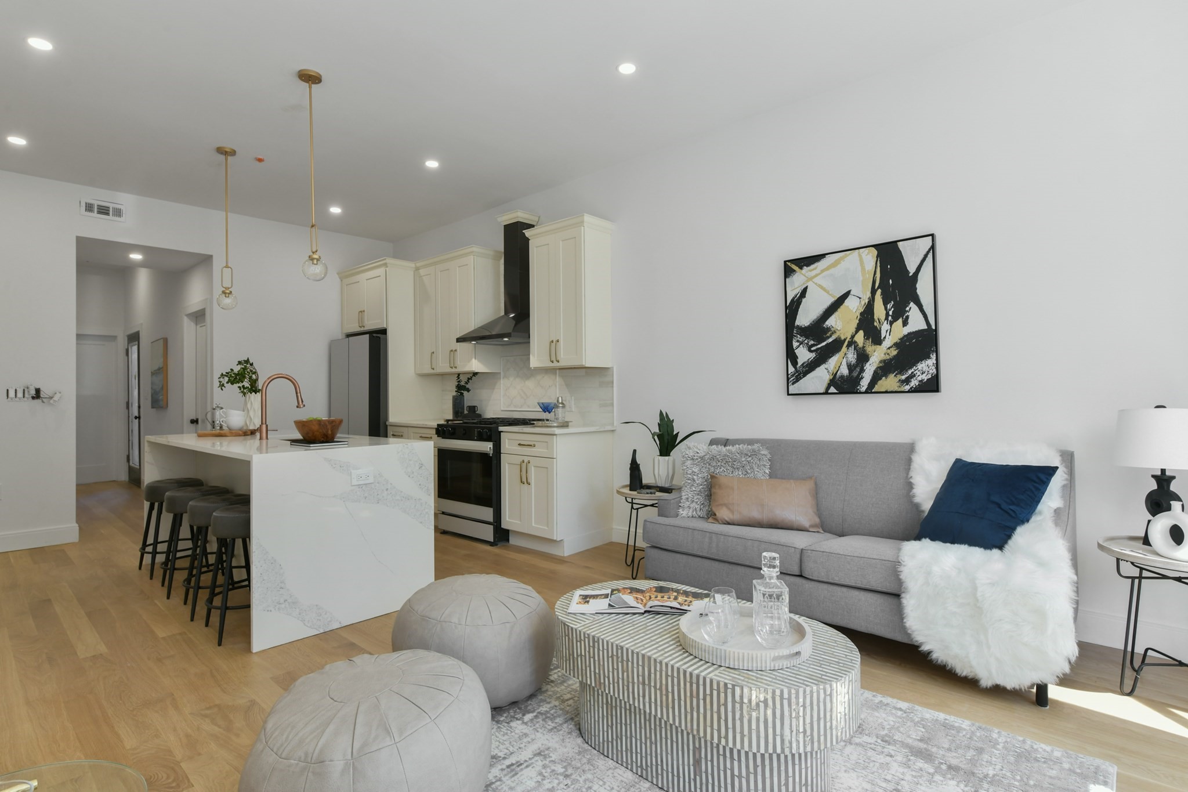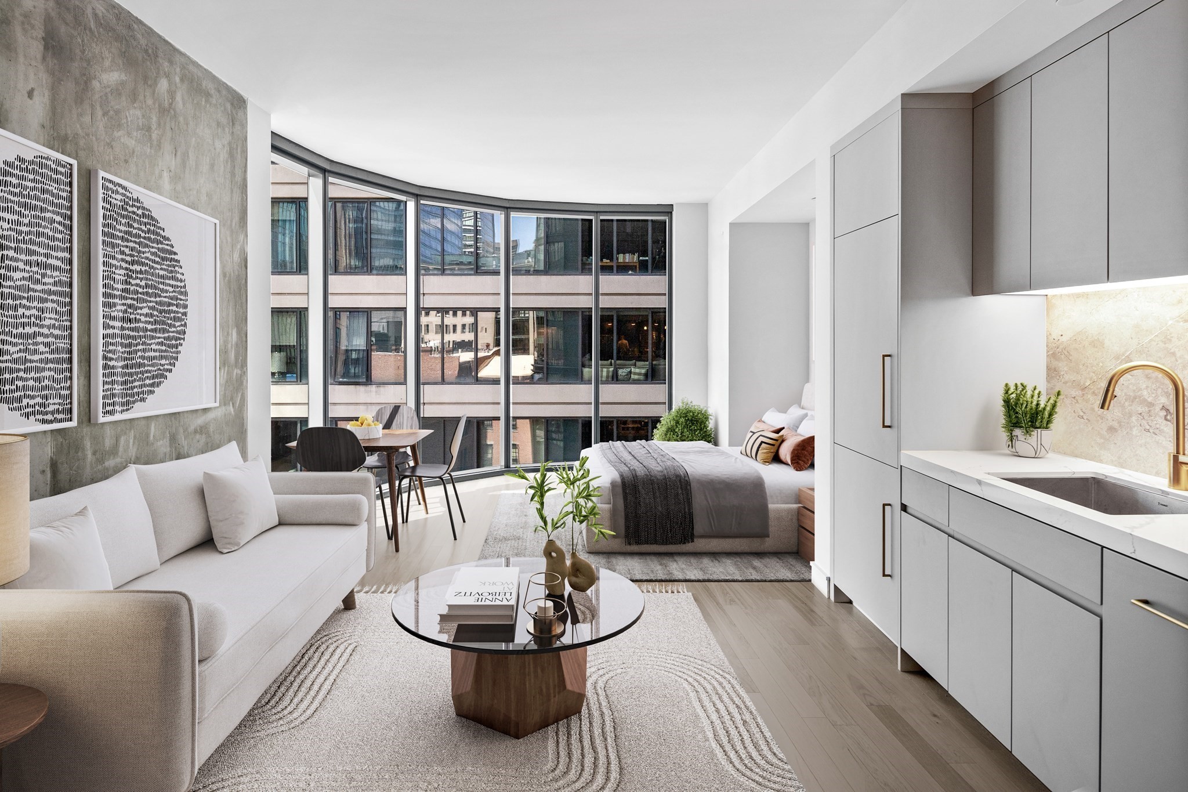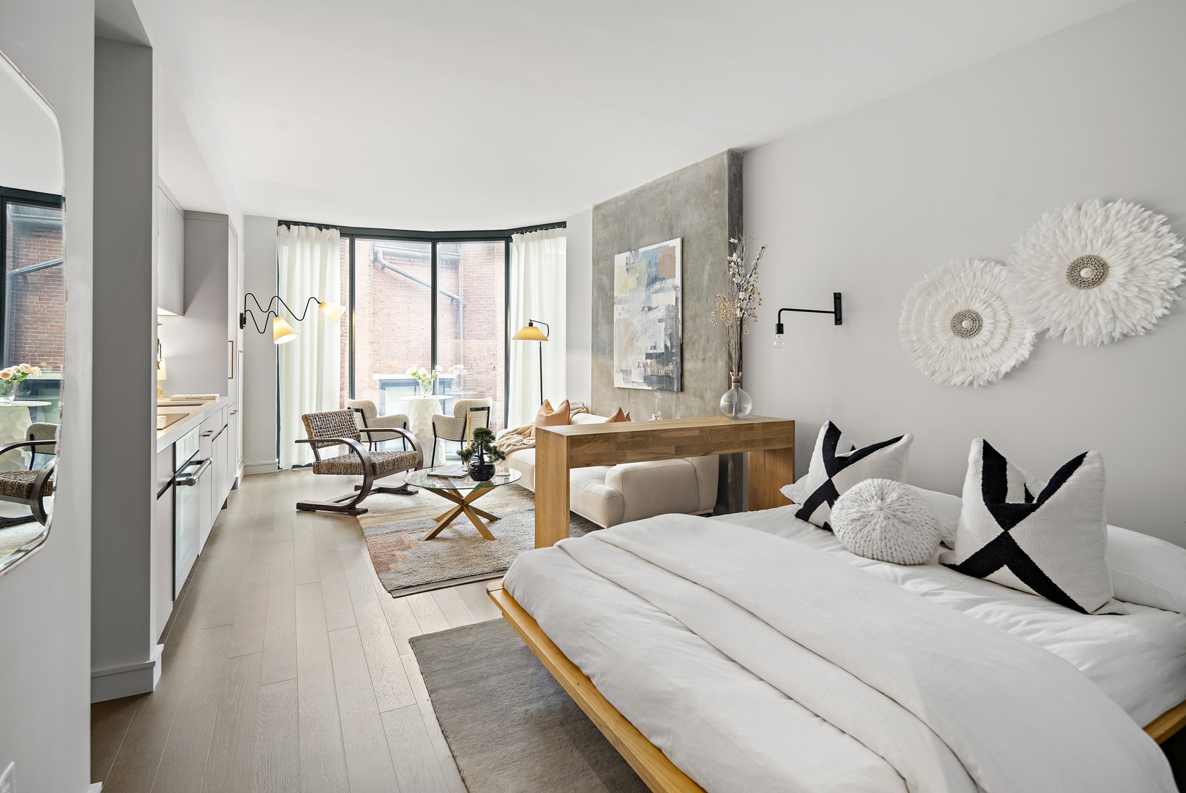Property Description
Property Details
Amenities
- Association Fee Includes: Master Insurance, Reserve Funds
Kitchen, Dining, and Appliances
- Kitchen Level: Third Floor
- Breakfast Bar / Nook, Dining Area, Flooring - Hardwood, Skylight, Window(s) - Bay/Bow/Box
- Dishwasher - ENERGY STAR, Disposal, Dryer - ENERGY STAR, Microwave, Range, Refrigerator, Wall Oven, Washer - ENERGY STAR
Bathrooms
- Full Baths: 2
- Bathroom 1 Level: First Floor
- Bathroom 1 Features: Bathroom - Full, Closet - Linen, Flooring - Stone/Ceramic Tile
- Bathroom 2 Level: Second Floor
- Bathroom 2 Features: Bathroom - Full, Closet - Linen, Flooring - Stone/Ceramic Tile, Jacuzzi / Whirlpool Soaking Tub
Bedrooms
- Bedrooms: 2
- Master Bedroom Level: Second Floor
- Master Bedroom Features: Closet - Walk-in, Flooring - Hardwood
- Bedroom 2 Level: First Floor
- Master Bedroom Features: Deck - Exterior, Exterior Access, Flooring - Hardwood, Recessed Lighting
Other Rooms
- Total Rooms: 5
- Living Room Level: Third Floor
- Living Room Features: Flooring - Hardwood, Skylight, Window(s) - Bay/Bow/Box
Utilities
- Heating: Electric, Electric Baseboard, Forced Air, Hot Water Baseboard, Other (See Remarks), Space Heater
- Heat Zones: 5
- Cooling: Ductless Mini-Split System
- Cooling Zones: 3
- Energy Features: Insulated Doors, Insulated Windows, Storm Windows
- Water: City/Town Water, Private
- Sewer: City/Town Sewer, Private
Unit Features
- Square Feet: 1084
- Unit Building: 6
- Unit Level: 1
- Unit Placement: Street
- Interior Features: Security System
- Floors: 3
- Pets Allowed: Yes
- Laundry Features: In Unit
- Accessability Features: Unknown
Condo Complex Information
- Condo Type: Condo
- Complex Complete: Yes
- Year Converted: 1987
- Number of Units: 4
- Elevator: No
- Condo Association: U
- HOA Fee: $250
- Fee Interval: Monthly
Construction
- Year Built: 1900
- Style: , Garrison, Townhouse
- Roof Material: Rubber
- Flooring Type: Hardwood
- Lead Paint: Unknown
- Warranty: No
Garage & Parking
- Garage Parking: Assigned
- Parking Features: 1-10 Spaces, Assigned, Garage, Off-Street
- Parking Spaces: 1
Exterior & Grounds
- Exterior Features: Deck - Roof, Fenced Yard, Patio
- Pool: No
- Waterfront Features: Harbor, Ocean
Other Information
- MLS ID# 73297688
- Last Updated: 10/07/24
Property History
| Date | Event | Price | Price/Sq Ft | Source |
|---|---|---|---|---|
| 10/06/2024 | Active | $649,000 | $599 | MLSPIN |
| 10/02/2024 | New | $649,000 | $599 | MLSPIN |
| 09/18/2018 | Sold | $462,000 | $426 | MLSPIN |
| 07/18/2018 | Under Agreement | $449,000 | $414 | MLSPIN |
| 07/11/2018 | Active | $449,000 | $414 | MLSPIN |
| 05/19/2008 | Expired | $350,000 | $340 | MLSPIN |
| 02/25/2008 | Temporarily Withdrawn | $350,000 | $340 | MLSPIN |
| 02/17/2008 | Active | $350,000 | $340 | MLSPIN |
| 06/28/2005 | Sold | $360,000 | $350 | MLSPIN |
| 04/17/2005 | Under Agreement | $375,000 | $365 | MLSPIN |
| 04/13/2005 | Active | $375,000 | $365 | MLSPIN |
Mortgage Calculator
Map
Seller's Representative: James Gulden, Redfin Corp.
Sub Agent Compensation: n/a
Buyer Agent Compensation: 2
Facilitator Compensation: n/a
Compensation Based On: Net Sale Price
Sub-Agency Relationship Offered: No
© 2024 MLS Property Information Network, Inc.. All rights reserved.
The property listing data and information set forth herein were provided to MLS Property Information Network, Inc. from third party sources, including sellers, lessors and public records, and were compiled by MLS Property Information Network, Inc. The property listing data and information are for the personal, non commercial use of consumers having a good faith interest in purchasing or leasing listed properties of the type displayed to them and may not be used for any purpose other than to identify prospective properties which such consumers may have a good faith interest in purchasing or leasing. MLS Property Information Network, Inc. and its subscribers disclaim any and all representations and warranties as to the accuracy of the property listing data and information set forth herein.
MLS PIN data last updated at 2024-10-07 10:57:00










































