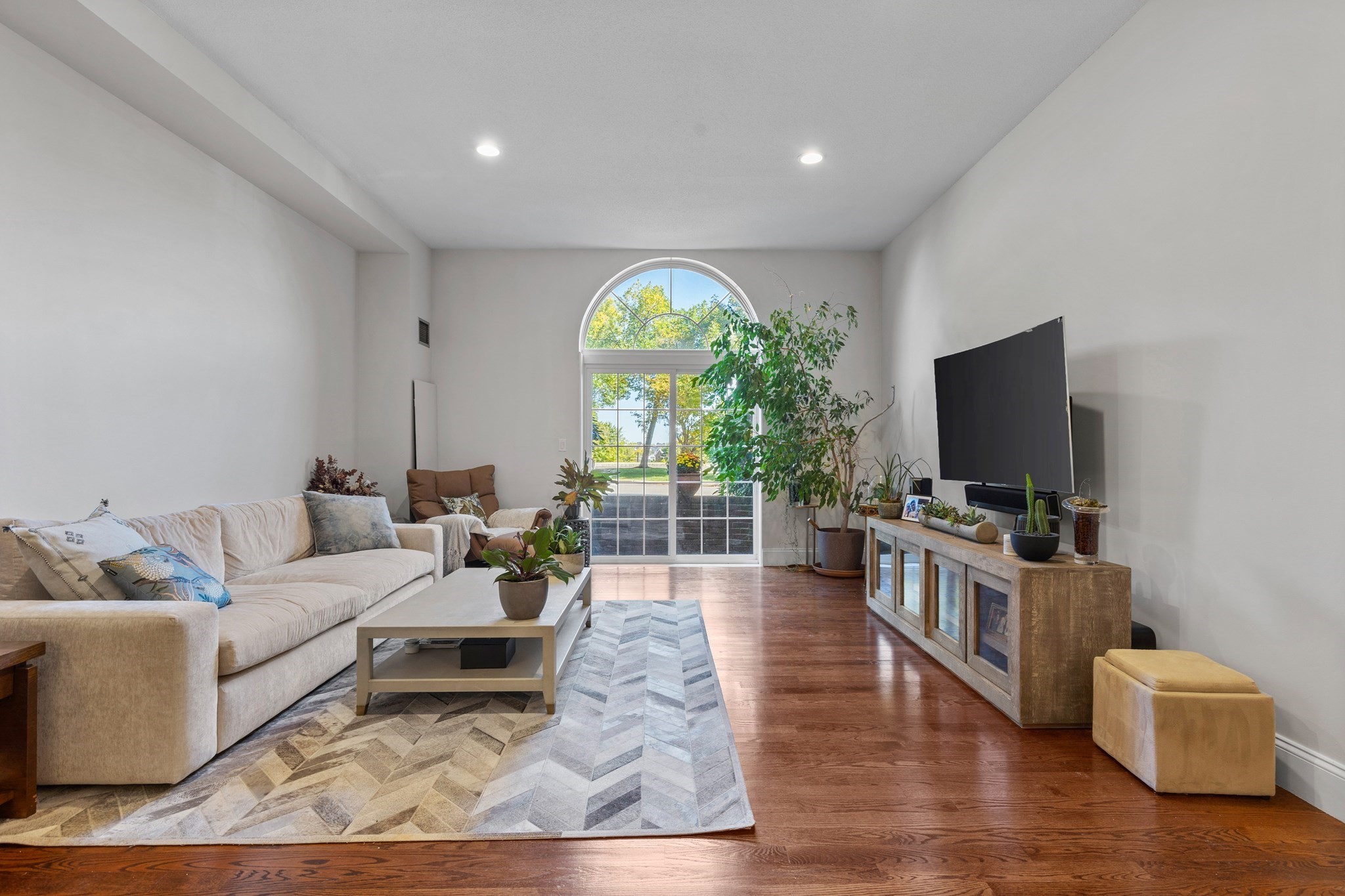View Map
Property Description
Property Details
Amenities
- Amenities: Highway Access, Marina, Medical Facility, Park, Public Transportation, Shopping, T-Station
- Association Fee Includes: Exterior Maintenance, Landscaping, Master Insurance, Refuse Removal, Reserve Funds, Sewer, Snow Removal, Water
Kitchen, Dining, and Appliances
- Countertops - Upgraded, Flooring - Stone/Ceramic Tile, Kitchen Island, Lighting - Pendant, Open Floor Plan, Recessed Lighting, Stainless Steel Appliances
- Dishwasher, Disposal, Dryer, Freezer, Microwave, Range, Refrigerator, Washer
Bathrooms
- Full Baths: 1
- Bathroom 1 Features: Bathroom - Full, Bathroom - Tiled With Tub & Shower, Flooring - Stone/Ceramic Tile
Bedrooms
- Bedrooms: 2
- Master Bedroom Features: Balcony / Deck, Closet/Cabinets - Custom Built, Closet - Double, Deck - Exterior, Flooring - Hardwood, Slider
Other Rooms
- Total Rooms: 4
- Living Room Level: First Floor
- Living Room Features: Fireplace, Main Level, Open Floor Plan, Recessed Lighting
Utilities
- Heating: Gas, Hot Water Baseboard
- Cooling: Window AC
- Energy Features: Insulated Doors, Insulated Windows, Storm Doors, Storm Windows
- Utility Connections: for Electric Dryer, for Gas Range, Washer Hookup
- Water: City/Town Water
- Sewer: City/Town Sewer
Unit Features
- Square Feet: 825
- Unit Building: 4R
- Unit Level: 4
- Unit Placement: Upper
- Interior Features: Intercom
- Security: Intercom
- Floors: 1
- Pets Allowed: Yes
- Fireplaces: 1
- Laundry Features: In Unit
- Accessability Features: Unknown
Condo Complex Information
- Condo Name: 21-23 Chestnut Street Association
- Condo Type: Condo
- Complex Complete: U
- Year Converted: 1987
- Number of Units: 10
- Number of Units Owner Occupied: 9
- Owner Occupied Data Source: owner
- Elevator: No
- Condo Association: U
- HOA Fee: $312
- Fee Interval: Monthly
- Management: Owner Association
Construction
- Year Built: 1900
- Style: Rowhouse
- Construction Type: Frame
- Roof Material: Asphalt/Fiberglass Shingles
- Flooring Type: Hardwood, Tile
- Lead Paint: Unknown
- Warranty: No
Garage & Parking
- Parking Features: Exclusive Parking, Off-Street
- Parking Spaces: 1
Exterior & Grounds
- Exterior Features: Balcony, City View(s), Deck, Deck - Wood
- Pool: No
- Waterfront Features: Harbor
- Distance to Beach: 1 to 2 Mile
- Beach Ownership: Public
- Beach Description: Harbor
Other Information
- MLS ID# 73367549
- Last Updated: 08/03/25
- Terms: Contract for Deed
Property History
| Date | Event | Price | Price/Sq Ft | Source |
|---|---|---|---|---|
| 08/03/2025 | Active | $525,000 | $636 | MLSPIN |
| 07/30/2025 | Price Change | $525,000 | $636 | MLSPIN |
| 05/27/2025 | Active | $549,000 | $665 | MLSPIN |
| 05/23/2025 | Price Change | $549,000 | $665 | MLSPIN |
| 05/04/2025 | Active | $579,000 | $702 | MLSPIN |
| 04/30/2025 | New | $579,000 | $702 | MLSPIN |
| 04/29/2010 | Sold | $150,000 | $204 | MLSPIN |
| 04/27/2010 | Under Agreement | $175,900 | $239 | MLSPIN |
| 02/11/2010 | Active | $175,900 | $239 | MLSPIN |
| 09/01/2006 | Expired | $259,916 | $315 | MLSPIN |
| 07/07/2006 | Temporarily Withdrawn | $259,916 | $315 | MLSPIN |
| 03/17/2006 | Canceled | $315,000 | $382 | MLSPIN |
| 03/17/2006 | Active | $299,916 | $364 | MLSPIN |
| 03/17/2006 | Active | $259,916 | $315 | MLSPIN |
| 03/17/2006 | Active | $269,916 | $327 | MLSPIN |
| 03/17/2006 | Active | $279,916 | $339 | MLSPIN |
| 02/16/2006 | Active | $315,000 | $382 | MLSPIN |
Mortgage Calculator
Map
Seller's Representative: The Sarkis Team, Douglas Elliman Real Estate - The Sarkis Team
Sub Agent Compensation: n/a
Buyer Agent Compensation: n/a
Facilitator Compensation: n/a
Compensation Based On: n/a
Sub-Agency Relationship Offered: No
© 2025 MLS Property Information Network, Inc.. All rights reserved.
The property listing data and information set forth herein were provided to MLS Property Information Network, Inc. from third party sources, including sellers, lessors and public records, and were compiled by MLS Property Information Network, Inc. The property listing data and information are for the personal, non commercial use of consumers having a good faith interest in purchasing or leasing listed properties of the type displayed to them and may not be used for any purpose other than to identify prospective properties which such consumers may have a good faith interest in purchasing or leasing. MLS Property Information Network, Inc. and its subscribers disclaim any and all representations and warranties as to the accuracy of the property listing data and information set forth herein.
MLS PIN data last updated at 2025-08-03 03:07:00




























