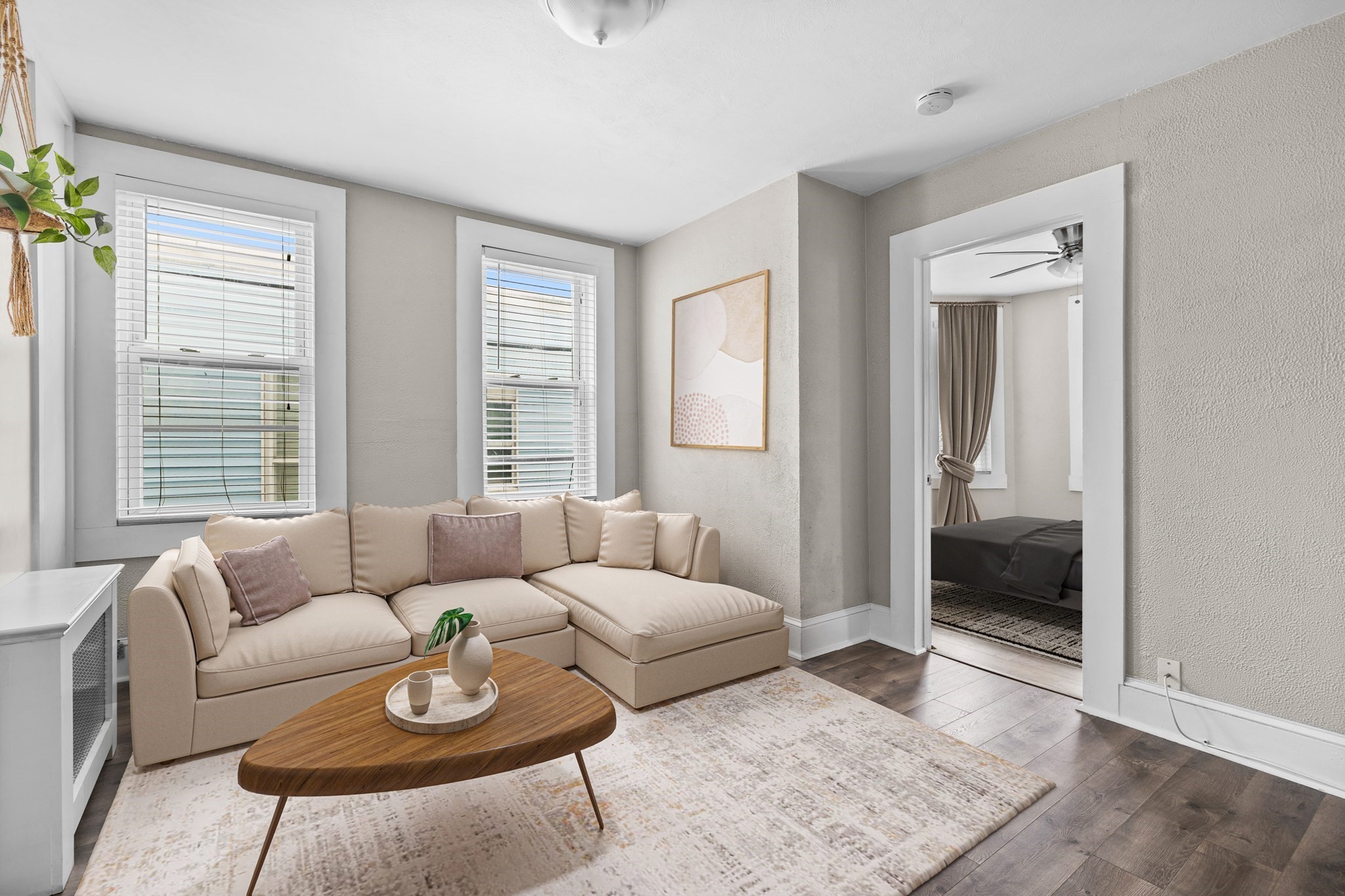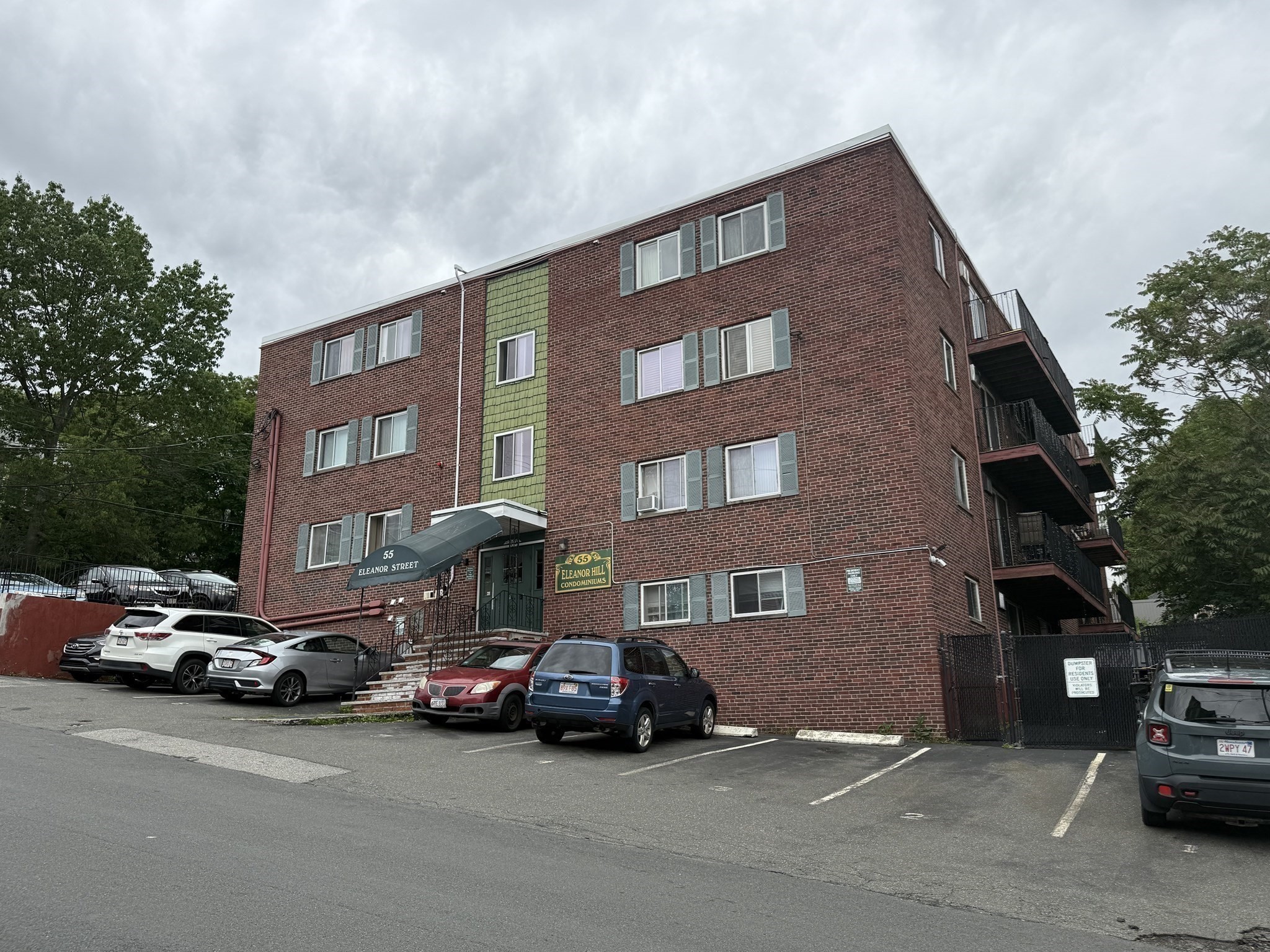View Map
Property Description
Property Details
Amenities
- Amenities: Park, Public Transportation
- Association Fee Includes: Hot Water, Landscaping, Master Insurance, Reserve Funds, Sewer, Snow Removal, Water
Kitchen, Dining, and Appliances
- Kitchen Level: Second Floor
- Dryer Hookup - Electric, Flooring - Stone/Ceramic Tile, Gas Stove, Lighting - Overhead, Recessed Lighting, Washer Hookup
- Dishwasher, Microwave, Range, Refrigerator, Vent Hood
Bathrooms
- Full Baths: 1
- Bathroom 1 Level: Second Floor
- Bathroom 1 Features: Bathroom - Full, Bathroom - Tiled With Tub & Shower, Closet - Linen, Flooring - Stone/Ceramic Tile, Flooring - Vinyl, Lighting - Overhead
Bedrooms
- Bedrooms: 2
- Master Bedroom Level: Second Floor
- Master Bedroom Features: Ceiling Fan(s), Closet, Flooring - Vinyl, Lighting - Overhead
- Bedroom 2 Level: Second Floor
- Master Bedroom Features: Closet, Flooring - Vinyl, Lighting - Overhead
Other Rooms
- Total Rooms: 4
- Living Room Level: Second Floor
- Living Room Features: Ceiling Fan(s), Flooring - Hardwood, Lighting - Overhead, Recessed Lighting
Utilities
- Heating: Electric, Electric Baseboard
- Heat Zones: 1
- Cooling: Window AC
- Utility Connections: Washer Hookup, for Electric Dryer, for Gas Range
- Water: City/Town Water
- Sewer: City/Town Sewer
Unit Features
- Square Feet: 604
- Unit Building: 3
- Unit Level: 2
- Unit Placement: Upper
- Security: Intercom
- Floors: 2
- Pets Allowed: Yes
- Laundry Features: In Unit
- Accessability Features: Unknown
Condo Complex Information
- Condo Name: Pearl St Condominium
- Condo Type: Condo
- Complex Complete: Yes
- Number of Units: 4
- Elevator: No
- Condo Association: U
- HOA Fee: $371
- Fee Interval: Monthly
- Management: Owner Association
Construction
- Year Built: 1900
- Style: Low-Rise
- Roof Material: Rubber
- UFFI: Unknown
- Flooring Type: Hardwood, Tile, Vinyl
- Lead Paint: Unknown
- Warranty: No
Garage & Parking
- Garage Parking: Common
- Parking Features: Common, Off-Street, On Street Permit, Paved Driveway
- Parking Spaces: 1
Exterior & Grounds
- Exterior Features: Patio
- Pool: No
- Waterfront Features: Ocean
Other Information
- MLS ID# 73401568
- Last Updated: 09/11/25
- Documents on File: Unit Deed
- Terms: Contract for Deed
Property History
| Date | Event | Price | Price/Sq Ft | Source |
|---|---|---|---|---|
| 09/11/2025 | Contingent | $309,900 | $513 | MLSPIN |
| 09/08/2025 | Active | $309,900 | $513 | MLSPIN |
| 09/04/2025 | Back on Market | $309,900 | $513 | MLSPIN |
| 09/03/2025 | Contingent | $309,900 | $513 | MLSPIN |
| 08/25/2025 | Active | $309,900 | $513 | MLSPIN |
| 08/21/2025 | Reactivated | $309,900 | $513 | MLSPIN |
| 08/21/2025 | Expired | $309,900 | $513 | MLSPIN |
| 08/16/2025 | Active | $309,900 | $513 | MLSPIN |
| 08/12/2025 | Price Change | $309,900 | $513 | MLSPIN |
| 08/02/2025 | Active | $324,900 | $538 | MLSPIN |
| 07/29/2025 | Back on Market | $324,900 | $538 | MLSPIN |
| 07/23/2025 | Contingent | $324,900 | $538 | MLSPIN |
| 07/20/2025 | Price Change | $324,900 | $538 | MLSPIN |
| 07/13/2025 | Active | $339,000 | $561 | MLSPIN |
| 07/09/2025 | New | $339,000 | $561 | MLSPIN |
| 06/08/2008 | Active | $159,000 | $263 | MLSPIN |
| 09/08/2006 | Active | $159,999 | $229 | MLSPIN |
| 09/08/2006 | Active | $159,900 | $228 | MLSPIN |
| 02/09/2006 | Active | $165,900 | $237 | MLSPIN |
| 02/09/2006 | Active | $165,899 | $237 | MLSPIN |
| 02/09/2006 | Active | $165,999 | $237 | MLSPIN |
Mortgage Calculator
Map
Seller's Representative: Karen Forrest, eXp Realty
Sub Agent Compensation: n/a
Buyer Agent Compensation: n/a
Facilitator Compensation: n/a
Compensation Based On: n/a
Sub-Agency Relationship Offered: No
© 2025 MLS Property Information Network, Inc.. All rights reserved.
The property listing data and information set forth herein were provided to MLS Property Information Network, Inc. from third party sources, including sellers, lessors and public records, and were compiled by MLS Property Information Network, Inc. The property listing data and information are for the personal, non commercial use of consumers having a good faith interest in purchasing or leasing listed properties of the type displayed to them and may not be used for any purpose other than to identify prospective properties which such consumers may have a good faith interest in purchasing or leasing. MLS Property Information Network, Inc. and its subscribers disclaim any and all representations and warranties as to the accuracy of the property listing data and information set forth herein.
MLS PIN data last updated at 2025-09-11 12:52:00































