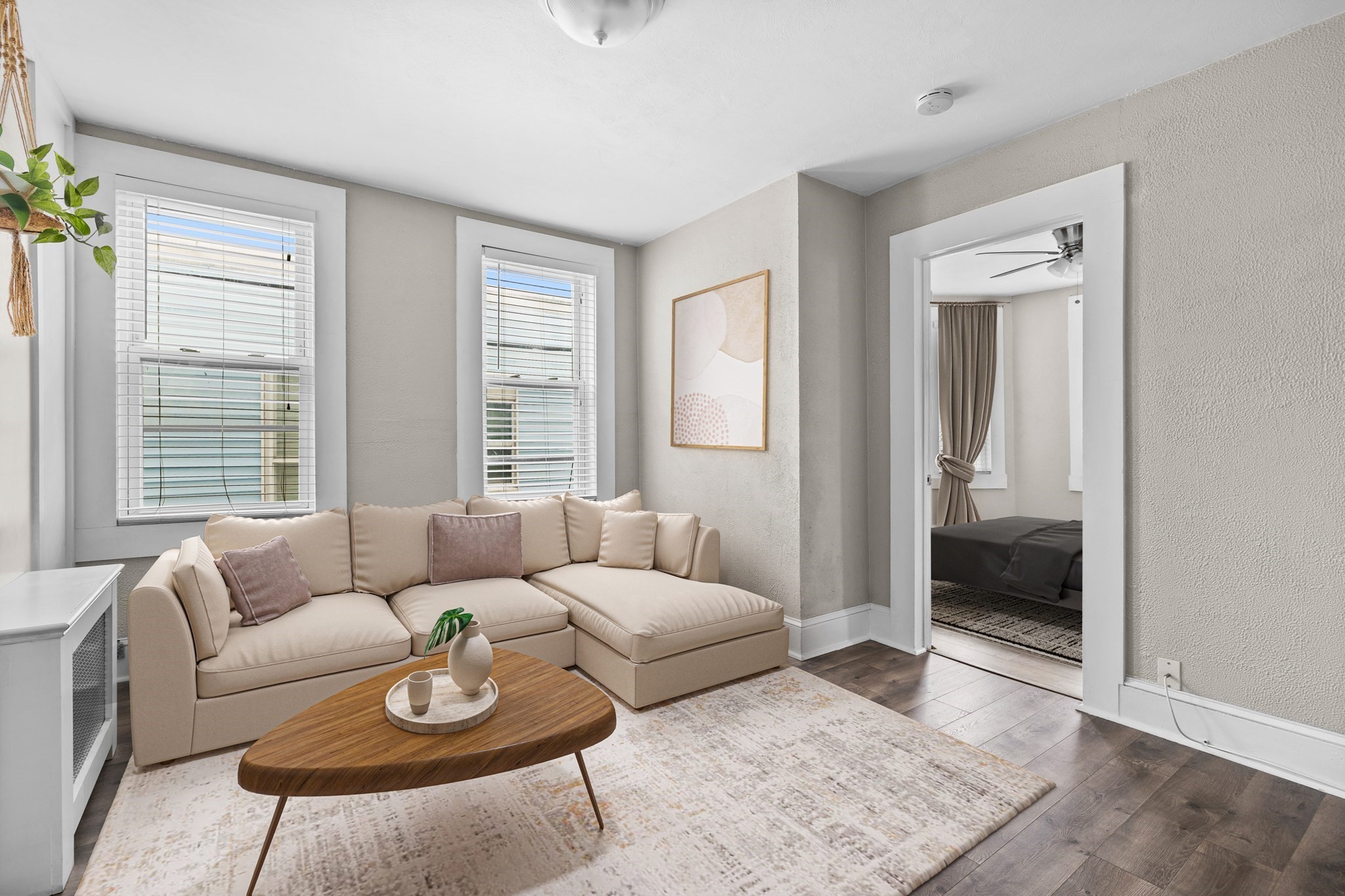Property Description
Property Details
Amenities
- Amenities: Bike Path, Highway Access, House of Worship, Laundromat, Marina, Medical Facility, Park, Private School, Public School, Public Transportation, Shopping, T-Station, Tennis Court, Walk/Jog Trails
- Association Fee Includes: Exterior Maintenance, Landscaping, Laundry Facilities, Refuse Removal, Sewer, Snow Removal, Water
Kitchen, Dining, and Appliances
- Kitchen Dimensions: 13'8"X8'10"
- Kitchen Level: First Floor
- Cabinets - Upgraded, Ceiling - Beamed, Countertops - Stone/Granite/Solid, Dining Area, Flooring - Hardwood, Flooring - Stone/Ceramic Tile, Open Floor Plan, Recessed Lighting, Window(s) - Bay/Bow/Box
- Dishwasher, Freezer, Range, Refrigerator
Bathrooms
- Full Baths: 1
- Bathroom 1 Dimensions: 5'2"X8'4"
- Bathroom 1 Level: First Floor
- Bathroom 1 Features: Bathroom - Full, Bathroom - Tiled With Tub & Shower, Closet - Linen, Flooring - Stone/Ceramic Tile
Bedrooms
- Bedrooms: 1
- Master Bedroom Dimensions: 10'1"X19'4"
- Master Bedroom Level: First Floor
- Master Bedroom Features: Ceiling Fan(s), Closet - Walk-in, Flooring - Hardwood, Recessed Lighting
Other Rooms
- Total Rooms: 3
- Living Room Dimensions: 13X10'6"
- Living Room Level: First Floor
- Living Room Features: Ceiling - Beamed, Ceiling Fan(s), Closet, Flooring - Hardwood, Open Floor Plan, Recessed Lighting, Window(s) - Bay/Bow/Box
Utilities
- Heating: Electric, Electric Baseboard
- Cooling: None
- Electric Info: 110 Volts, 60 Amps/Less, Circuit Breakers
- Utility Connections: for Electric Oven, for Electric Range
- Water: City/Town Water
- Sewer: City/Town Sewer
Unit Features
- Square Feet: 546
- Unit Building: C
- Unit Level: 3
- Interior Features: Intercom, Internet Available - Broadband
- Security: Fenced, Intercom
- Floors: 1
- Pets Allowed: No
- Laundry Features: Common, In Building
- Accessability Features: Unknown
Condo Complex Information
- Condo Name: Chelsea Village Condiminiums
- Condo Type: Condo
- Complex Complete: U
- Number of Units: 20
- Elevator: No
- Condo Association: U
- HOA Fee: $422
- Fee Interval: Monthly
- Management: Professional - Off Site
Construction
- Year Built: 1890
- Style: Low-Rise
- Construction Type: Brick, Frame
- Roof Material: Rubber
- Flooring Type: Hardwood, Tile
- Lead Paint: Unknown
- Warranty: No
Garage & Parking
- Garage Parking: Deeded
- Parking Features: Deeded, Off-Street
- Parking Spaces: 1
Exterior & Grounds
- Exterior Features: City View(s), Porch
- Pool: No
Other Information
- MLS ID# 73444285
- Last Updated: 10/16/25
- Documents on File: Association Financial Statements, Certificate of Insurance, Floor Plans, Master Deed, Rules & Regs, Unit Deed
Property History
| Date | Event | Price | Price/Sq Ft | Source |
|---|---|---|---|---|
| 10/16/2025 | New | $359,900 | $659 | MLSPIN |
Mortgage Calculator
Map
Seller's Representative: Adam Shulman, Leading Edge Real Estate
Sub Agent Compensation: n/a
Buyer Agent Compensation: n/a
Facilitator Compensation: n/a
Compensation Based On: n/a
Sub-Agency Relationship Offered: No
© 2025 MLS Property Information Network, Inc.. All rights reserved.
The property listing data and information set forth herein were provided to MLS Property Information Network, Inc. from third party sources, including sellers, lessors and public records, and were compiled by MLS Property Information Network, Inc. The property listing data and information are for the personal, non commercial use of consumers having a good faith interest in purchasing or leasing listed properties of the type displayed to them and may not be used for any purpose other than to identify prospective properties which such consumers may have a good faith interest in purchasing or leasing. MLS Property Information Network, Inc. and its subscribers disclaim any and all representations and warranties as to the accuracy of the property listing data and information set forth herein.
MLS PIN data last updated at 2025-10-16 15:37:00














































