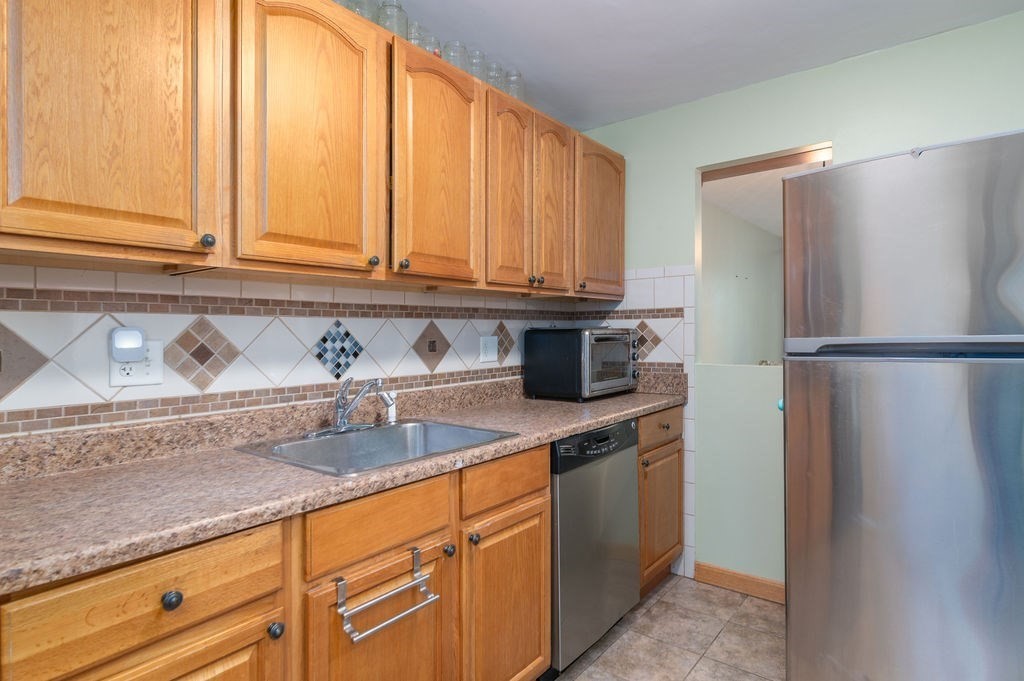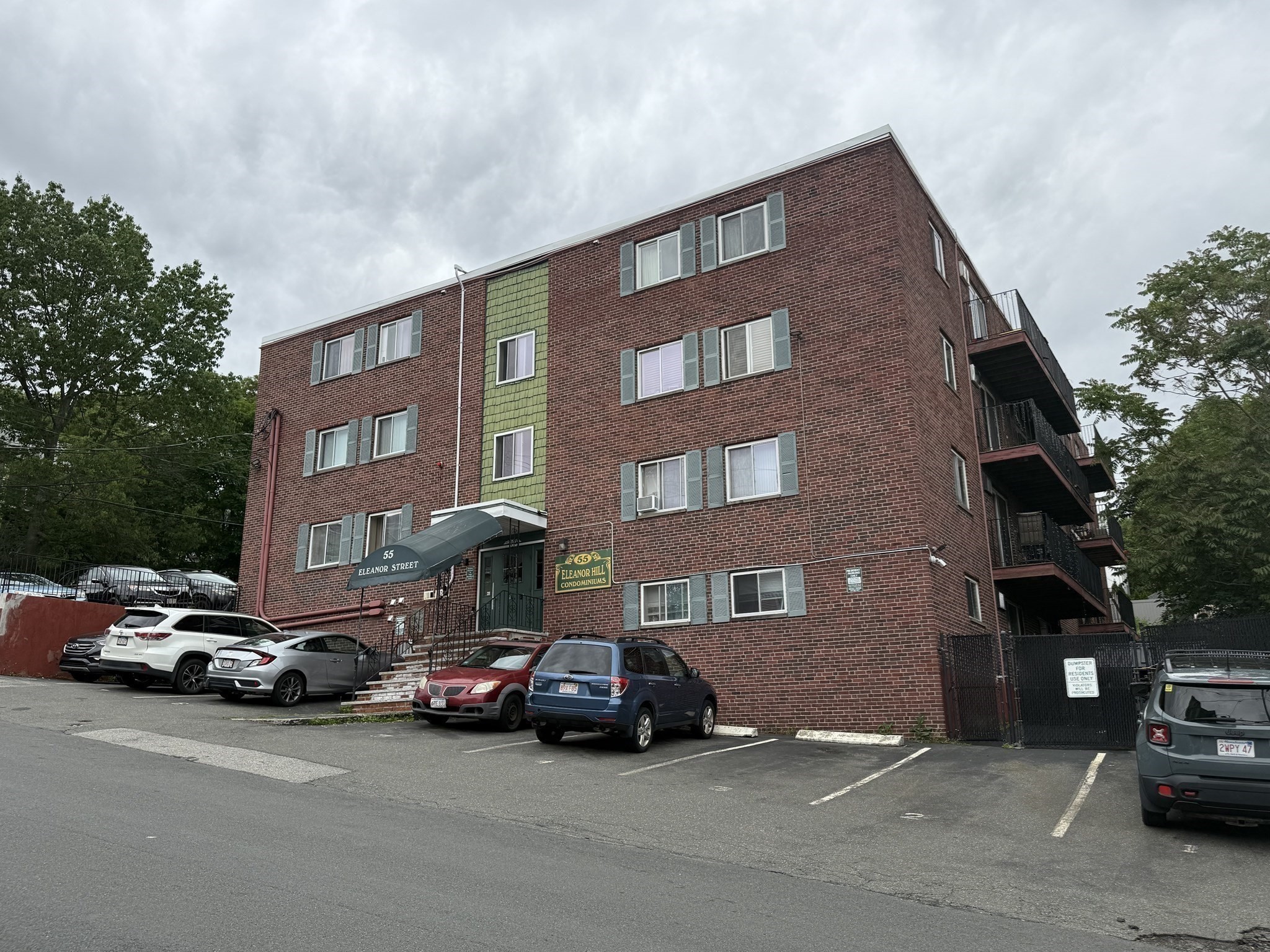View Map
Property Description
Property Details
Amenities
- Amenities: Public Transportation
- Association Fee Includes: Exterior Maintenance, Heat, Hot Water, Landscaping, Laundry Facilities, Master Insurance, Sewer, Snow Removal, Water
Kitchen, Dining, and Appliances
- Dishwasher, Range, Refrigerator
Bathrooms
- Full Baths: 1
- Master Bath: 1
Bedrooms
- Bedrooms: 1
Other Rooms
- Total Rooms: 2
Utilities
- Heating: Central Heat
- Cooling: Wall AC
- Electric Info: 110 Volts, Other (See Remarks)
- Energy Features: Other (See Remarks)
- Utility Connections: for Electric Oven
- Water: City/Town Water
- Sewer: City/Town Sewer
Unit Features
- Square Feet: 785
- Unit Building: 404
- Unit Level: 4
- Interior Features: Security System
- Security: Other (See Remarks)
- Floors: 5
- Pets Allowed: Yes
- Laundry Features: Common, In Building
- Accessability Features: Unknown
Condo Complex Information
- Condo Name: Lafayette Place
- Condo Type: Condo
- Complex Complete: Yes
- Number of Units: 32
- Elevator: No
- Condo Association: U
- HOA Fee: $384
- Fee Interval: Monthly
Construction
- Year Built: 1972
- Style: Mid-Rise
- Construction Type: Brick, Frame, Other (See Remarks)
- Roof Material: Rubber
- Flooring Type: Wood
- Lead Paint: Unknown
- Warranty: No
Garage & Parking
- Garage Parking: Assigned
- Parking Features: Assigned
- Parking Spaces: 1
Exterior & Grounds
- Exterior Features: Deck - Roof
- Pool: No
Other Information
- MLS ID# 73444422
- Last Updated: 12/04/25
Property History
| Date | Event | Price | Price/Sq Ft | Source |
|---|---|---|---|---|
| 11/29/2025 | Under Agreement | $299,000 | $381 | MLSPIN |
| 11/23/2025 | Active | $299,000 | $381 | MLSPIN |
| 11/19/2025 | Price Change | $299,000 | $381 | MLSPIN |
| 10/20/2025 | Active | $320,000 | $408 | MLSPIN |
| 10/16/2025 | New | $320,000 | $408 | MLSPIN |
| 10/01/2025 | Expired | $334,999 | $527 | MLSPIN |
| 09/05/2025 | Temporarily Withdrawn | $334,999 | $527 | MLSPIN |
| 08/12/2025 | Active | $334,999 | $527 | MLSPIN |
| 08/08/2025 | New | $334,999 | $527 | MLSPIN |
| 08/01/2025 | Expired | $334,999 | $527 | MLSPIN |
| 06/17/2025 | Active | $334,999 | $527 | MLSPIN |
| 06/13/2025 | Price Change | $334,999 | $527 | MLSPIN |
| 06/04/2025 | Active | $349,999 | $550 | MLSPIN |
| 05/31/2025 | Price Change | $349,999 | $550 | MLSPIN |
| 05/28/2025 | New | $365,000 | $574 | MLSPIN |
Mortgage Calculator
Map
Seller's Representative: Neelima Lamichhane, 360 Realty LLC
Sub Agent Compensation: n/a
Buyer Agent Compensation: n/a
Facilitator Compensation: n/a
Compensation Based On: n/a
Sub-Agency Relationship Offered: No
© 2025 MLS Property Information Network, Inc.. All rights reserved.
The property listing data and information set forth herein were provided to MLS Property Information Network, Inc. from third party sources, including sellers, lessors and public records, and were compiled by MLS Property Information Network, Inc. The property listing data and information are for the personal, non commercial use of consumers having a good faith interest in purchasing or leasing listed properties of the type displayed to them and may not be used for any purpose other than to identify prospective properties which such consumers may have a good faith interest in purchasing or leasing. MLS Property Information Network, Inc. and its subscribers disclaim any and all representations and warranties as to the accuracy of the property listing data and information set forth herein.
MLS PIN data last updated at 2025-12-04 03:30:00












