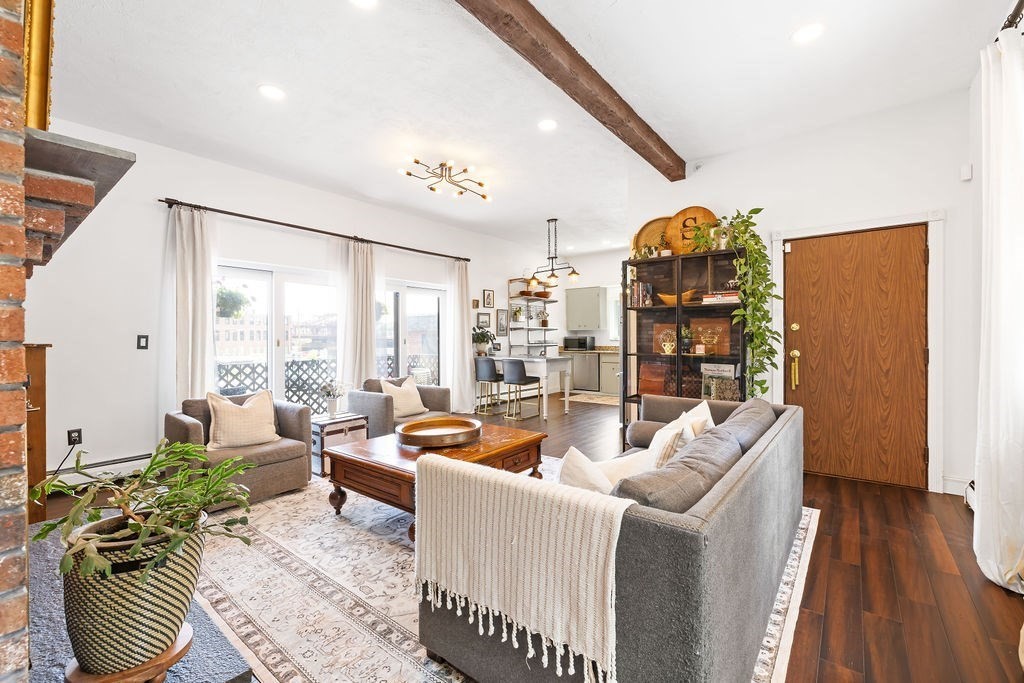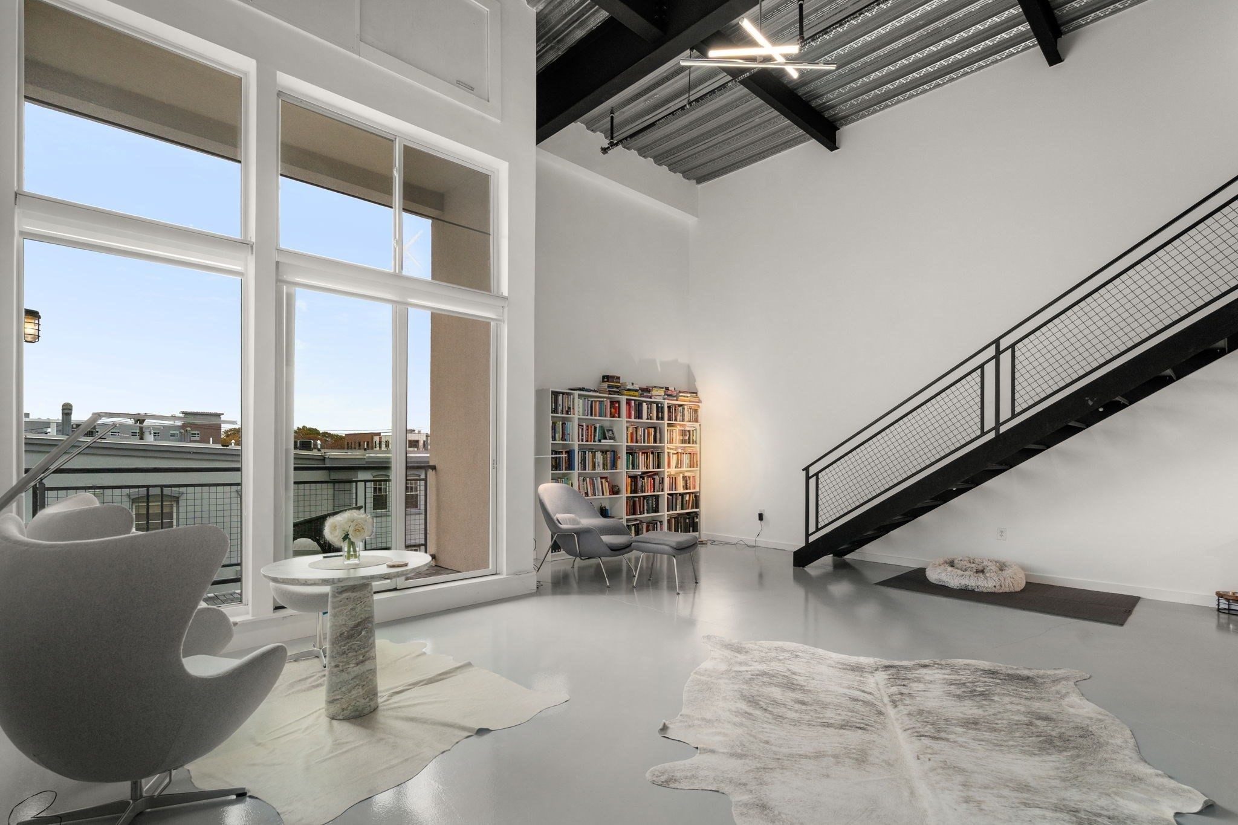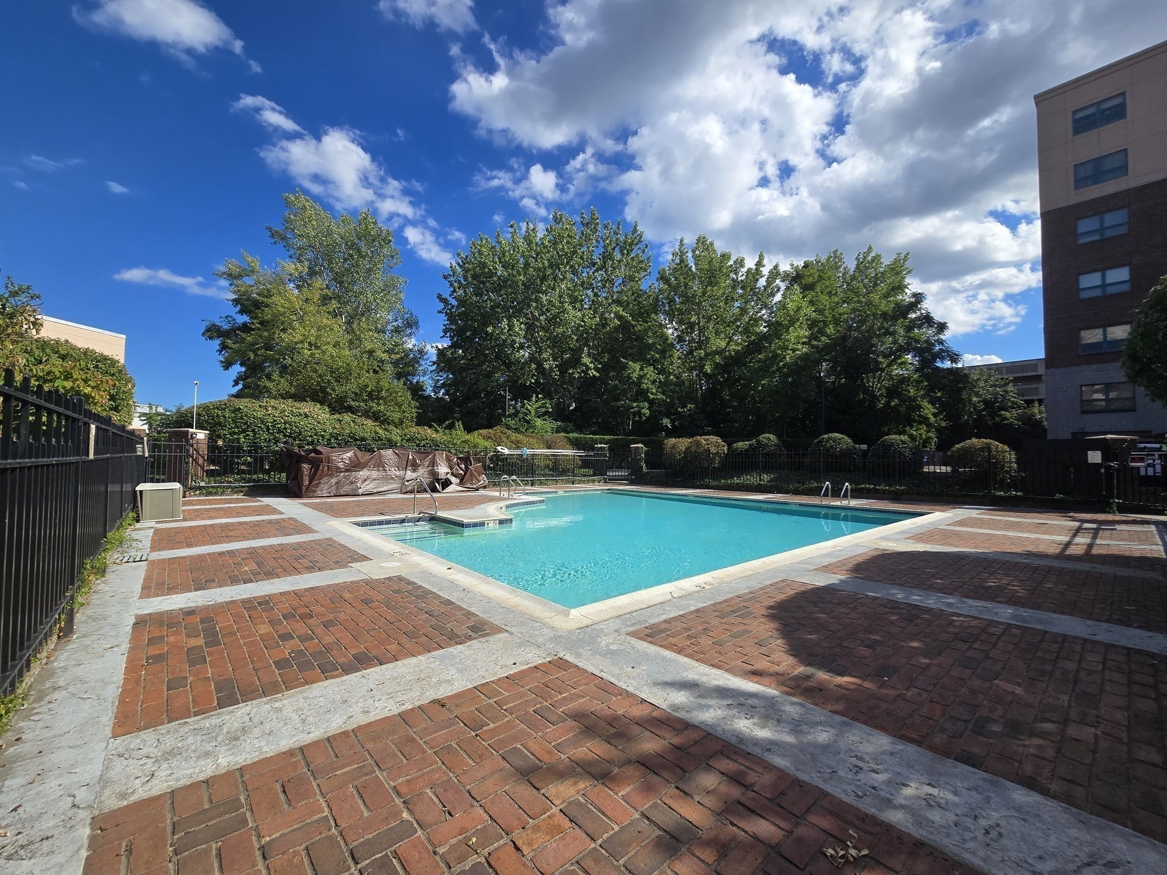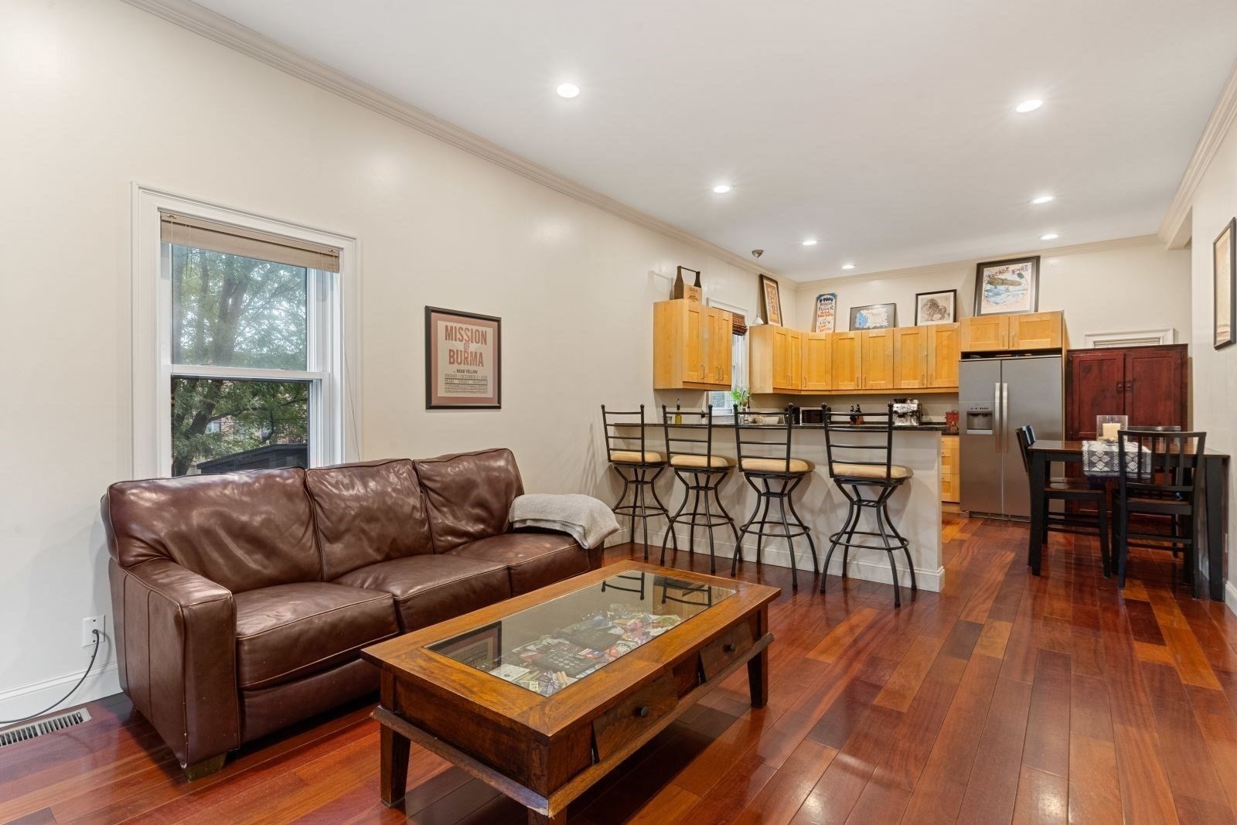Property Description
Property Details
Amenities
- Association Fee Includes: Master Insurance, Sewer, Water
Kitchen, Dining, and Appliances
- Kitchen Level: Second Floor
- Ceiling Fan(s), Deck - Exterior, Dining Area, Flooring - Stone/Ceramic Tile
- Dishwasher, Dryer, Range, Refrigerator, Washer
- Dining Room Level: Second Floor
Bathrooms
- Full Baths: 1
- Half Baths 1
- Bathroom 1 Level: Second Floor
- Bathroom 1 Features: Dryer Hookup - Electric, Washer Hookup
- Bathroom 2 Level: Third Floor
- Bathroom 2 Features: Bathroom - With Tub
Bedrooms
- Bedrooms: 2
- Master Bedroom Level: Third Floor
- Master Bedroom Features: Flooring - Hardwood
- Bedroom 2 Level: Third Floor
- Master Bedroom Features: Flooring - Hardwood
Other Rooms
- Total Rooms: 4
- Living Room Level: Second Floor
- Living Room Features: Flooring - Hardwood
Utilities
- Heating: Electric
- Heat Zones: 6
- Cooling: None
- Electric Info: 200 Amps
- Utility Connections: for Electric Range
- Water: City/Town Water
- Sewer: City/Town Sewer
Unit Features
- Square Feet: 1234
- Unit Building: 3
- Unit Level: 2
- Unit Placement: Upper
- Floors: 3
- Pets Allowed: No
- Laundry Features: In Unit
- Accessability Features: Unknown
Condo Complex Information
- Condo Type: Condo
- Complex Complete: Yes
- Number of Units: 3
- Number of Units Owner Occupied: 3
- Elevator: No
- Condo Association: U
- HOA Fee: $250
- Fee Interval: Monthly
- >Optional Fee: 250.00
- Optional Fee Includes: Sewer, Water
Construction
- Year Built: 1987
- Style: Townhouse
- Construction Type: Frame
- Roof Material: Asphalt/Fiberglass Shingles
- Flooring Type: Wood
- Lead Paint: None
- Warranty: No
Garage & Parking
- Parking Features: Off-Street
- Parking Spaces: 1
Exterior & Grounds
- Exterior Features: Deck - Composite, Deck - Wood, Patio, Porch
- Pool: No
Other Information
- MLS ID# 73448395
- Last Updated: 11/13/25
Property History
| Date | Event | Price | Price/Sq Ft | Source |
|---|---|---|---|---|
| 10/31/2025 | Active | $485,000 | $393 | MLSPIN |
| 10/27/2025 | New | $485,000 | $393 | MLSPIN |
Mortgage Calculator
Map
Seller's Representative: Saul Sanchez, Citylight Homes LLC
Sub Agent Compensation: n/a
Buyer Agent Compensation: n/a
Facilitator Compensation: n/a
Compensation Based On: n/a
Sub-Agency Relationship Offered: No
© 2025 MLS Property Information Network, Inc.. All rights reserved.
The property listing data and information set forth herein were provided to MLS Property Information Network, Inc. from third party sources, including sellers, lessors and public records, and were compiled by MLS Property Information Network, Inc. The property listing data and information are for the personal, non commercial use of consumers having a good faith interest in purchasing or leasing listed properties of the type displayed to them and may not be used for any purpose other than to identify prospective properties which such consumers may have a good faith interest in purchasing or leasing. MLS Property Information Network, Inc. and its subscribers disclaim any and all representations and warranties as to the accuracy of the property listing data and information set forth herein.
MLS PIN data last updated at 2025-11-13 17:35:00












































