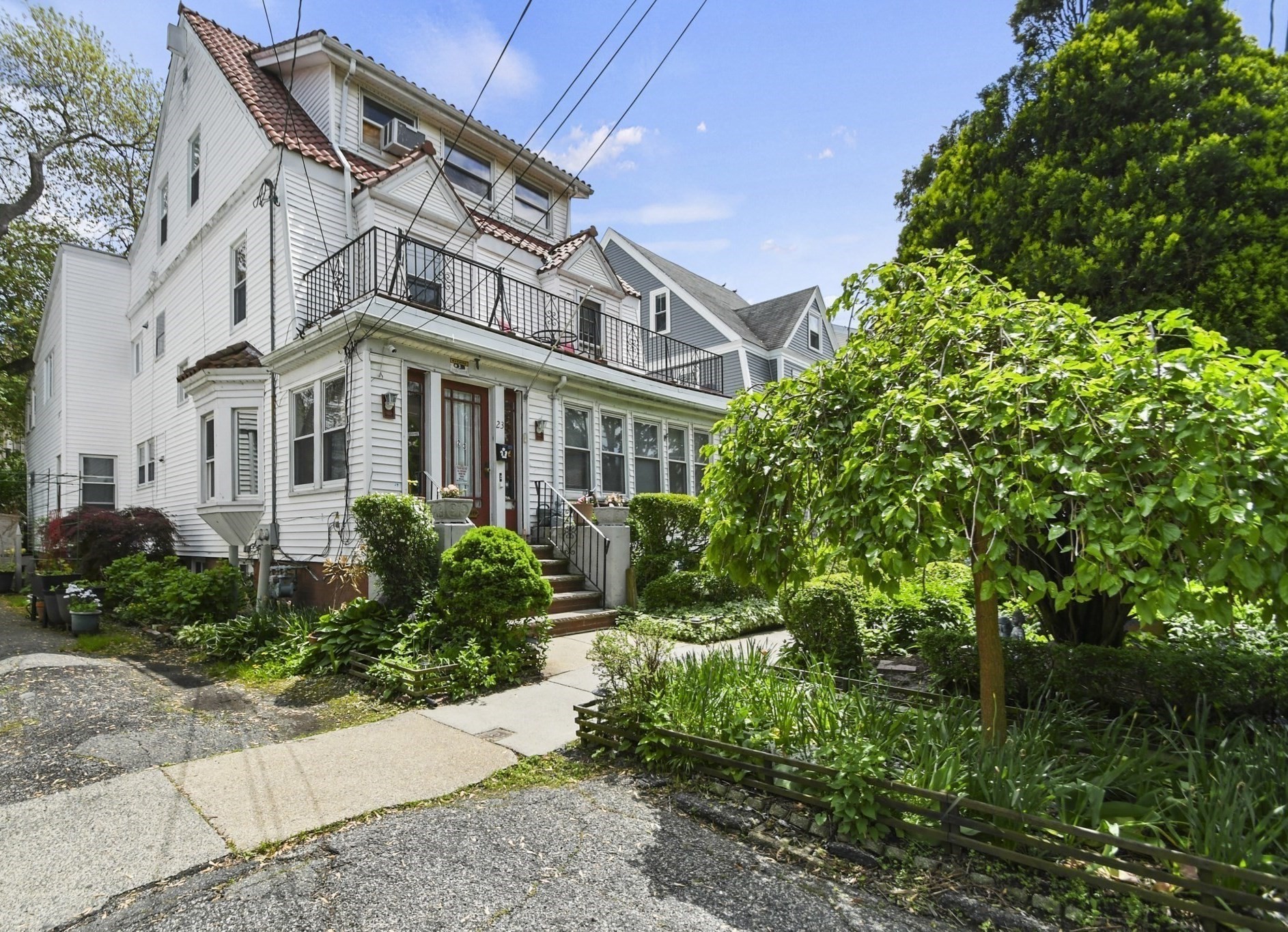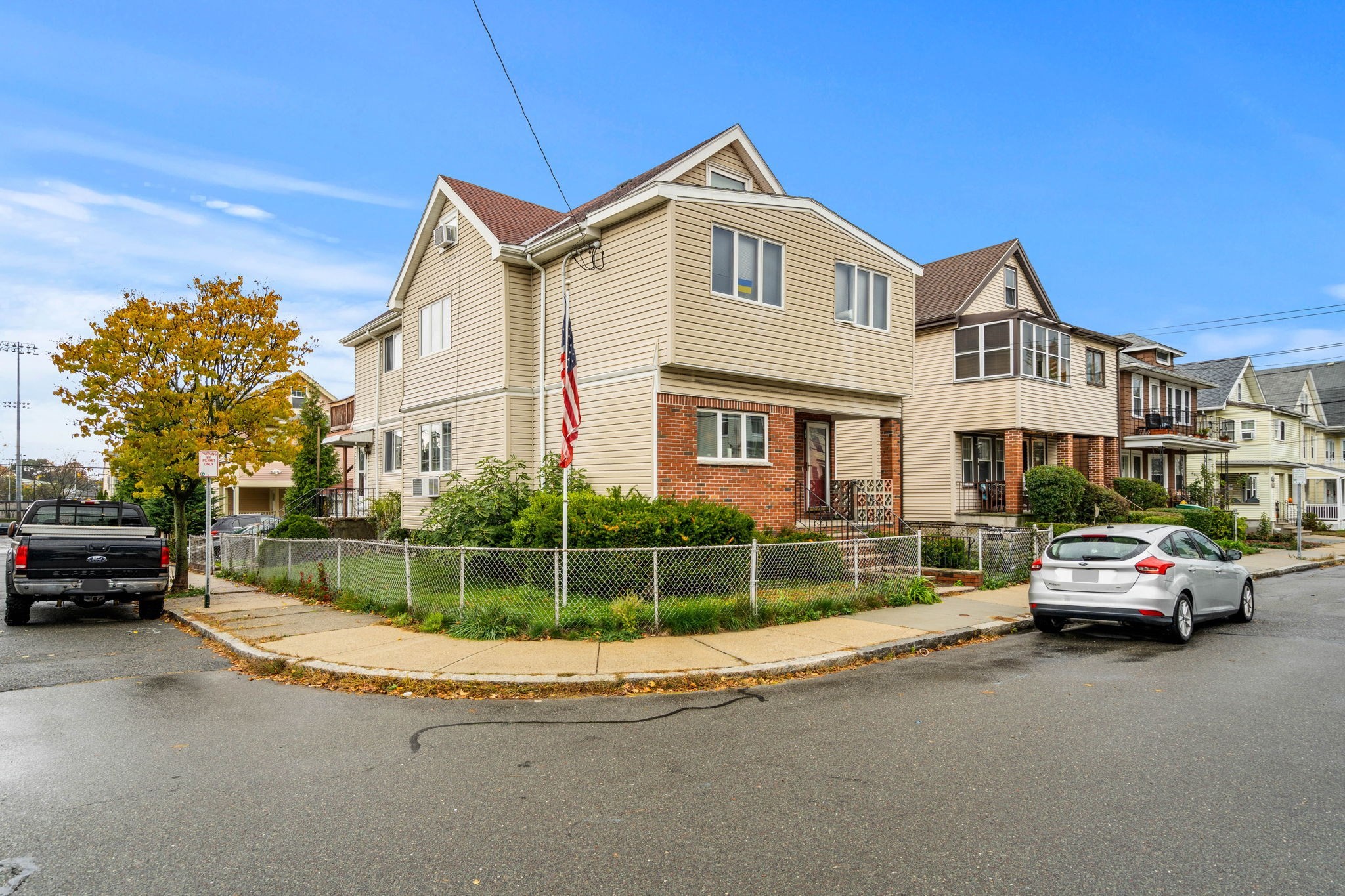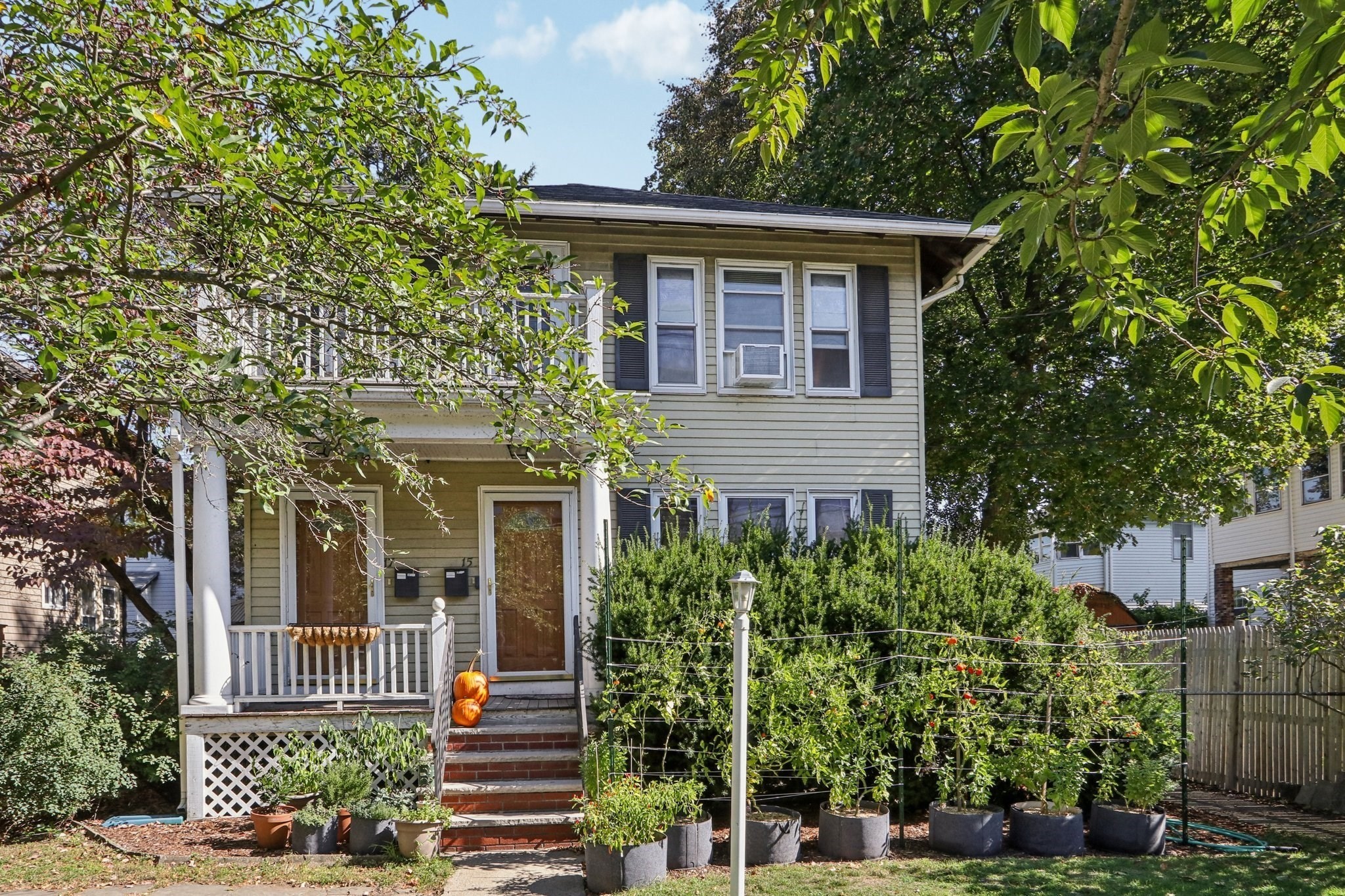Property Description
Property Details
Building Information
- Total Units: 2
- Total Floors: 8
- Total Bedrooms: 6
- Total Full Baths: 4
- Total Half Baths: 3
- Amenities: Highway Access, House of Worship, Laundromat, Medical Facility, Park, Public School, Public Transportation, Shopping, T-Station, Walk/Jog Trails
- Basement Features: Finished, Full, Interior Access, Other (See Remarks), Sump Pump, Walk Out
- Common Rooms: Family Room, Kitchen, Living Room
- Common Interior Features: Bathroom With Tub, Bathroom with Shower Stall, Pantry, Stone/Granite/Solid Counters, Tile Floor
- Common Appliances: Dishwasher, Disposal, Dryer, Freezer, Microwave, Range, Refrigerator, Vent Hood, Washer, Washer & Dryer Hookup, Washer Hookup
- Common Heating: Central Heat, Electric, Extra Flue, Forced Air, Gas, Geothermal Heat Source, Heat Pump, Individual, Oil, Oil
- Common Cooling: Central Air, Individual, None
Financial
- APOD Available: No
Utilities
- Heat Zones: 2
- Cooling Zones: 2
- Electric Info: 110 Volts, 200 Amps, 220 Volts, At Street, Circuit Breakers, Individually Metered, On-Site, Underground
- Energy Features: Insulated Windows
- Utility Connections: Icemaker Connection, Washer Hookup, for Electric Dryer, for Gas Oven, for Gas Range
- Water: City/Town Water, Individual Meter, On-Site, Private
- Sewer: City/Town Sewer, Private
Unit 1 Description
- Under Lease: No
- Floors: 1
- Levels: 4
Unit 2 Description
- Under Lease: No
- Floors: 2
- Levels: 4
Construction
- Year Built: 2025
- Type: 2 Family - 2 Units Side by Side
- Construction Type: Aluminum, Cement Board, Conventional (2x4-2x6), Frame
- Foundation Info: Fieldstone
- Roof Material: Rubber
- Flooring Type: Hardwood, Tile, Vinyl
- Lead Paint: None
- Warranty: No
Other Information
- MLS ID# 73455850
- Last Updated: 11/18/25
Property History
| Date | Event | Price | Price/Sq Ft | Source |
|---|---|---|---|---|
| 11/18/2025 | New | $1,350,000 | $439 | MLSPIN |
Mortgage Calculator
Map
Seller's Representative: Efrain Vaquerano, eXp Realty
Sub Agent Compensation: n/a
Buyer Agent Compensation: n/a
Facilitator Compensation: n/a
Compensation Based On: n/a
Sub-Agency Relationship Offered: No
© 2025 MLS Property Information Network, Inc.. All rights reserved.
The property listing data and information set forth herein were provided to MLS Property Information Network, Inc. from third party sources, including sellers, lessors and public records, and were compiled by MLS Property Information Network, Inc. The property listing data and information are for the personal, non commercial use of consumers having a good faith interest in purchasing or leasing listed properties of the type displayed to them and may not be used for any purpose other than to identify prospective properties which such consumers may have a good faith interest in purchasing or leasing. MLS Property Information Network, Inc. and its subscribers disclaim any and all representations and warranties as to the accuracy of the property listing data and information set forth herein.
MLS PIN data last updated at 2025-11-18 11:27:00


















































