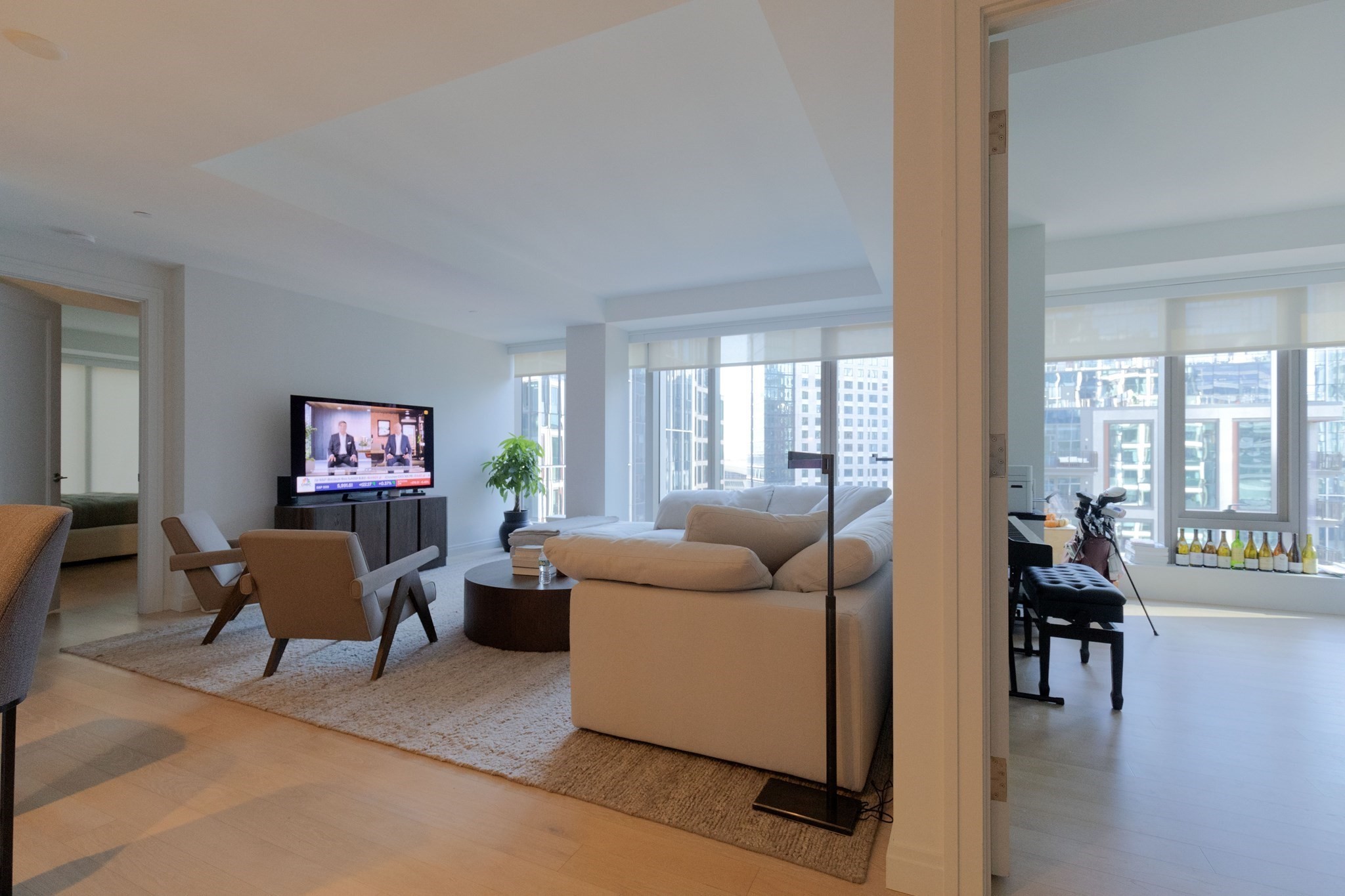
View Map
Property Description
Property Details
Amenities
- Amenities: Bike Path, Highway Access, House of Worship, Medical Facility, Park, Private School, Public School, Public Transportation, Shopping, Tennis Court, T-Station, Walk/Jog Trails
- Association Fee Includes: Elevator, Heat, Hot Water, Landscaping, Master Insurance, Refuse Removal, Sewer, Snow Removal, Water
Kitchen, Dining, and Appliances
- Kitchen Level: First Floor
- Flooring - Stone/Ceramic Tile, Recessed Lighting
- Dishwasher, Disposal, Dryer, Microwave, Range, Refrigerator, Washer, Washer Hookup
- Dining Room Level: First Floor
- Dining Room Features: Flooring - Hardwood, Lighting - Pendant
Bathrooms
- Full Baths: 2
- Master Bath: 1
- Bathroom 1 Level: First Floor
- Bathroom 1 Features: Bathroom - Full, Bathroom - Tiled With Shower Stall, Dryer Hookup - Electric, Flooring - Stone/Ceramic Tile, Washer Hookup
- Bathroom 2 Level: First Floor
- Bathroom 2 Features: Bathroom - Full, Bathroom - Tiled With Tub & Shower, Flooring - Stone/Ceramic Tile
- Bathroom 3 Features: Closet - Double, Decorative Molding, Fireplace, Flooring - Wall to Wall Carpet
Bedrooms
- Bedrooms: 3
- Master Bedroom Level: First Floor
- Master Bedroom Features: Fireplace, Flooring - Wall to Wall Carpet
- Bedroom 2 Level: First Floor
- Master Bedroom Features: Closet - Walk-in, Flooring - Wall to Wall Carpet
- Bedroom 3 Level: First Floor
- Master Bedroom Features: Closet/Cabinets - Custom Built, Fireplace, Flooring - Wall to Wall Carpet
Other Rooms
- Total Rooms: 6
- Living Room Level: First Floor
- Living Room Features: Closet/Cabinets - Custom Built, Fireplace, Flooring - Hardwood
Utilities
- Heating: Gas, Hot Air Gravity, Hot Water Baseboard
- Cooling: Central Air
- Utility Connections: for Electric Dryer, for Electric Range, Washer Hookup
- Water: City/Town Water, Private
- Sewer: City/Town Sewer, Private
Unit Features
- Square Feet: 1659
- Unit Building: 9
- Unit Level: 4
- Unit Placement: Upper
- Interior Features: Elevator, Intercom
- Security: Intercom
- Floors: 1
- Pets Allowed: No
- Fireplaces: 3
- Laundry Features: In Unit
- Accessability Features: Unknown
Condo Complex Information
- Condo Name: 203-205 Commonwealth Ave
- Condo Type: Condo
- Complex Complete: Yes
- Number of Units: 10
- Elevator: Yes
- Condo Association: U
- HOA Fee: $872
- Fee Interval: Monthly
- Management: Professional - Off Site
Construction
- Year Built: 1880
- Style: Brownstone, Gambrel /Dutch
- Roof Material: Shingle, Slate
- Flooring Type: Hardwood, Tile, Wall to Wall Carpet
- Lead Paint: Unknown
- Warranty: No
Garage & Parking
- Garage Parking: Assigned, Deeded
- Parking Features: Assigned, Deeded, Garage, Open, Other (See Remarks), Paved Driveway
- Parking Spaces: 1
Exterior & Grounds
- Exterior Features: Professional Landscaping
- Pool: No
Other Information
- MLS ID# 73284674
- Last Updated: 10/17/24
Property History
| Date | Event | Price | Price/Sq Ft | Source |
|---|---|---|---|---|
| 10/17/2024 | Sold | $2,152,500 | $1,297 | MLSPIN |
| 09/19/2024 | Under Agreement | $2,200,000 | $1,326 | MLSPIN |
| 09/09/2024 | Contingent | $2,200,000 | $1,326 | MLSPIN |
| 09/08/2024 | Active | $2,200,000 | $1,326 | MLSPIN |
| 09/04/2024 | New | $2,200,000 | $1,326 | MLSPIN |
Mortgage Calculator
Map
Seller's Representative: Gore Lietzke Group, William Raveis R.E. & Home Services
Sub Agent Compensation: n/a
Buyer Agent Compensation: n/a
Facilitator Compensation: n/a
Compensation Based On: Net Sale Price
Sub-Agency Relationship Offered: No
© 2025 MLS Property Information Network, Inc.. All rights reserved.
The property listing data and information set forth herein were provided to MLS Property Information Network, Inc. from third party sources, including sellers, lessors and public records, and were compiled by MLS Property Information Network, Inc. The property listing data and information are for the personal, non commercial use of consumers having a good faith interest in purchasing or leasing listed properties of the type displayed to them and may not be used for any purpose other than to identify prospective properties which such consumers may have a good faith interest in purchasing or leasing. MLS Property Information Network, Inc. and its subscribers disclaim any and all representations and warranties as to the accuracy of the property listing data and information set forth herein.
MLS PIN data last updated at 2024-10-17 17:08:00






