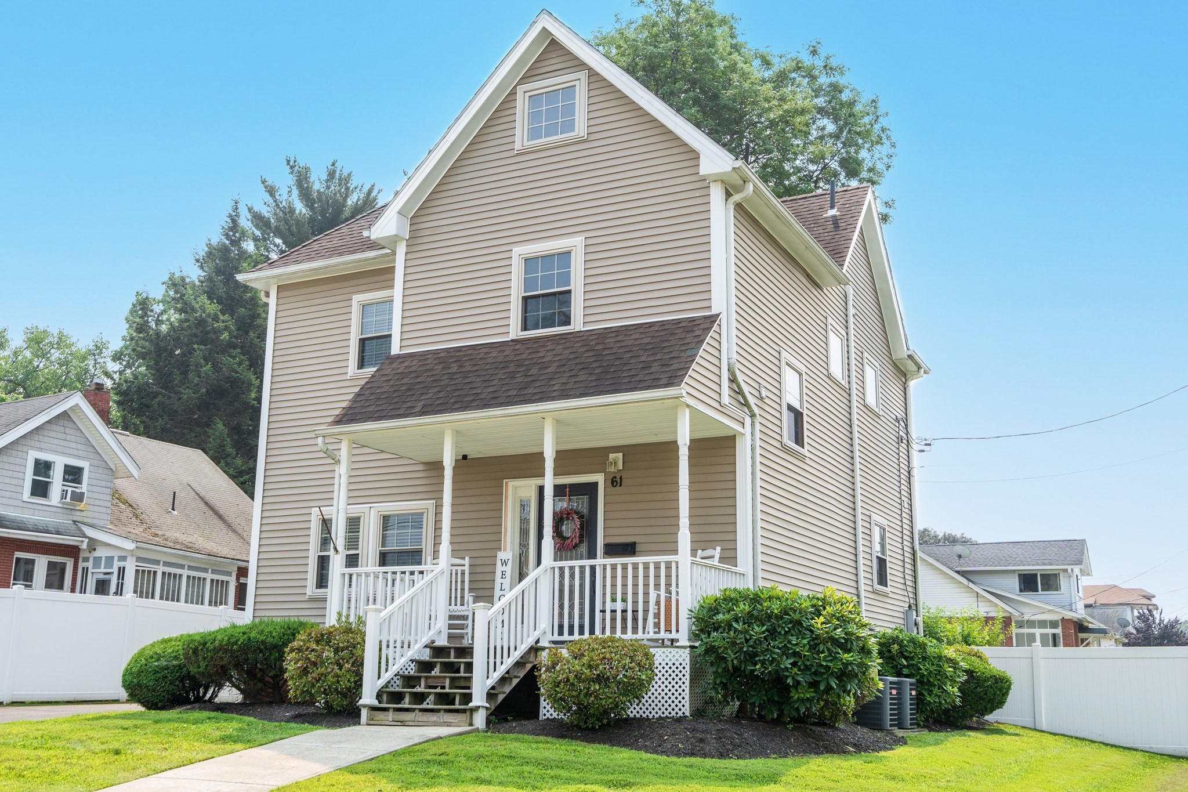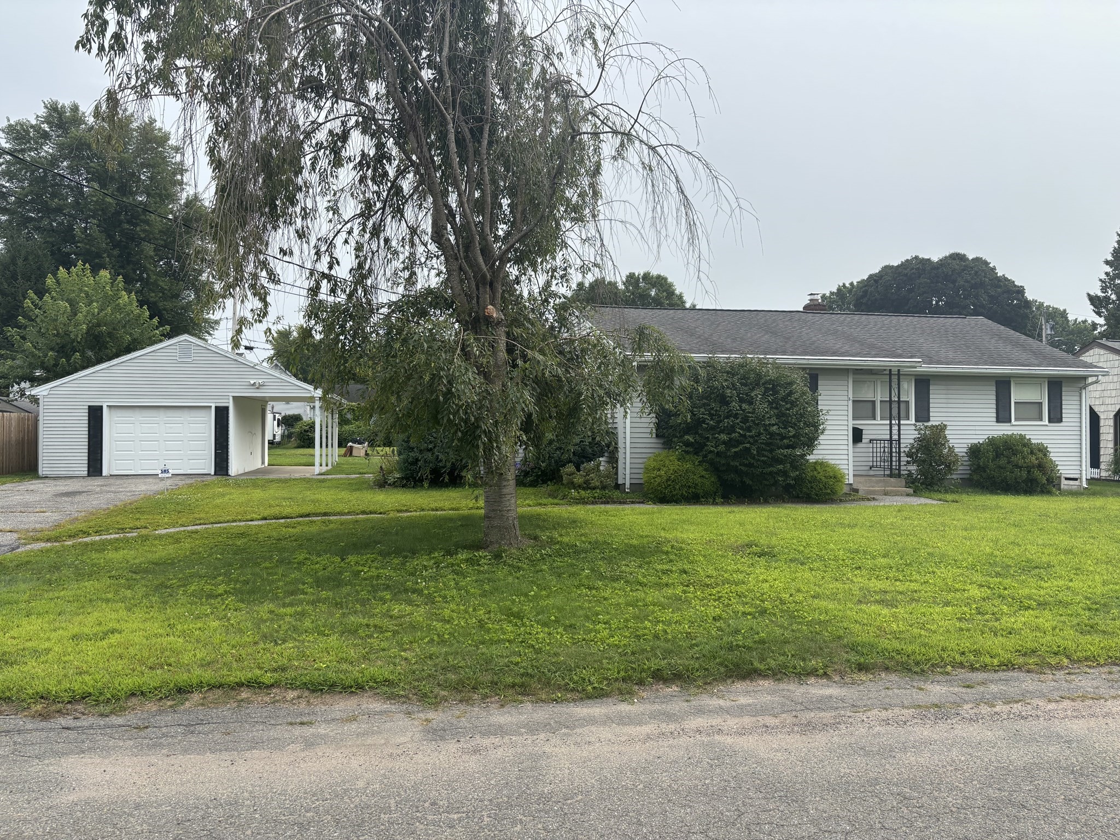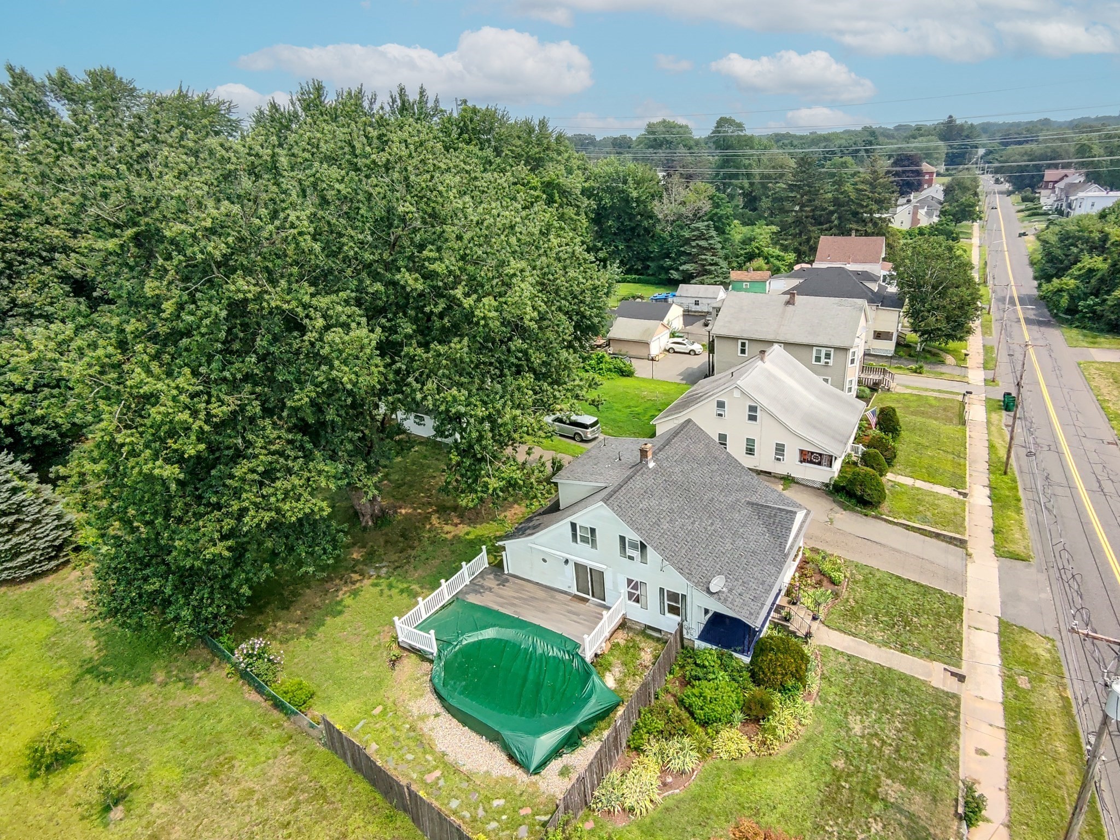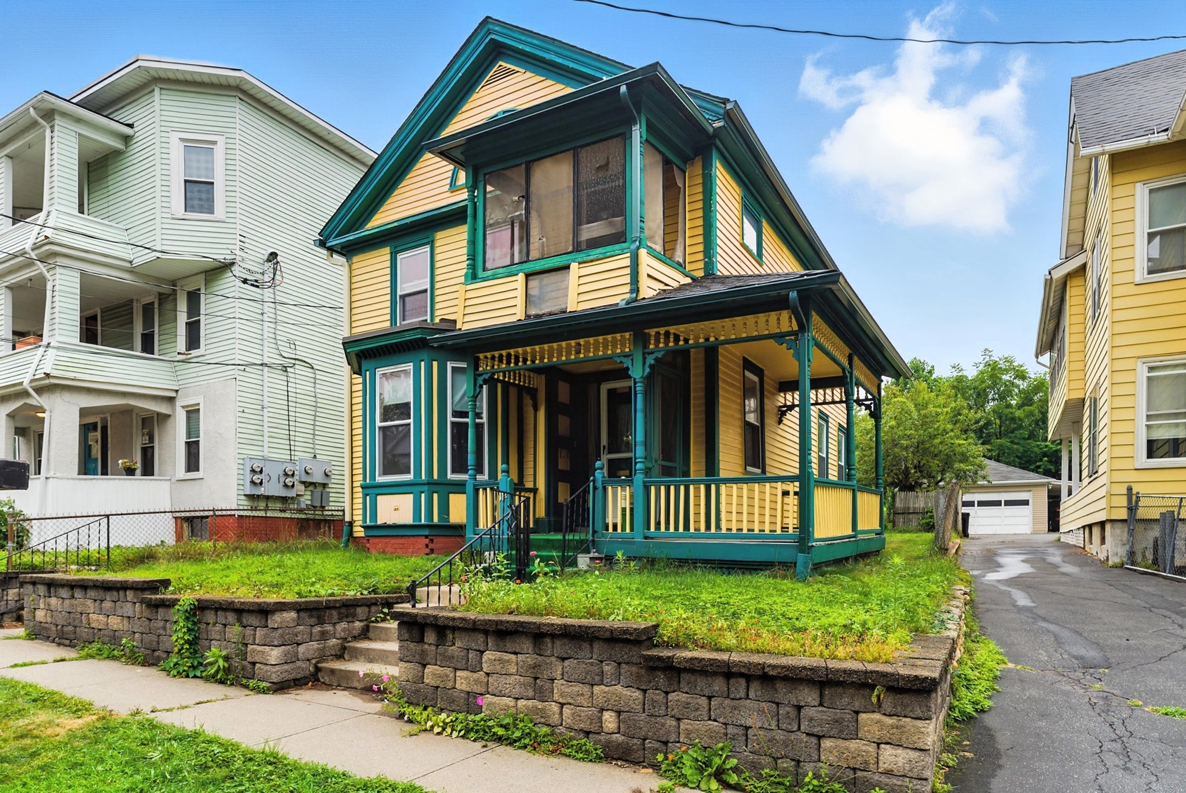View Map
Property Description
Property Details
Amenities
- Highway Access
Kitchen, Dining, and Appliances
- Kitchen Level: First Floor
- Breezeway, Cabinets - Upgraded, Countertops - Stone/Granite/Solid, Countertops - Upgraded, Kitchen Island, Remodeled
- Dishwasher, Dryer, Microwave, Range, Refrigerator, Washer
Bathrooms
- Full Baths: 1
Bedrooms
- Bedrooms: 2
- Master Bedroom Level: First Floor
- Master Bedroom Features: Flooring - Hardwood
- Bedroom 2 Level: First Floor
- Master Bedroom Features: Flooring - Hardwood
Other Rooms
- Total Rooms: 4
- Living Room Level: First Floor
- Living Room Features: Flooring - Hardwood, Window(s) - Bay/Bow/Box
- Laundry Room Features: Full, Partially Finished, Walk Out
Utilities
- Heating: Hot Water Baseboard, Oil
- Cooling: Window AC
- Utility Connections: for Electric Oven, for Electric Range
- Water: City/Town Water
- Sewer: City/Town Sewer
Garage & Parking
- Garage Parking: Attached, Side Entry
- Garage Spaces: 1
- Parking Features: Paved Driveway
- Parking Spaces: 2
Interior Features
- Square Feet: 1712
- Accessability Features: Yes
Construction
- Year Built: 1958
- Type: Detached
- Style: Ranch
- Construction Type: Stone/Concrete
- Foundation Info: Concrete Block
- Lead Paint: Unknown
- Warranty: No
Exterior & Lot
- Lot Description: Other (See Remarks)
- Road Type: Public
Other Information
- MLS ID# 73370648
- Last Updated: 07/12/25
- HOA: No
- Reqd Own Association: Unknown
Property History
| Date | Event | Price | Price/Sq Ft | Source |
|---|---|---|---|---|
| 07/12/2025 | Active | $311,000 | $182 | MLSPIN |
| 07/08/2025 | Price Change | $311,000 | $182 | MLSPIN |
| 06/15/2025 | Active | $315,900 | $185 | MLSPIN |
| 06/11/2025 | Back on Market | $315,900 | $185 | MLSPIN |
| 05/29/2025 | Contingent | $315,900 | $185 | MLSPIN |
| 05/11/2025 | Active | $315,900 | $185 | MLSPIN |
| 05/07/2025 | New | $315,900 | $185 | MLSPIN |
| 11/10/2024 | Expired | $274,999 | $161 | MLSPIN |
| 07/02/2024 | Temporarily Withdrawn | $274,999 | $161 | MLSPIN |
| 06/25/2024 | Contingent | $274,999 | $161 | MLSPIN |
| 06/11/2024 | Active | $274,999 | $161 | MLSPIN |
| 06/07/2024 | New | $274,999 | $161 | MLSPIN |
Mortgage Calculator
Map
Seller's Representative: Lisa Luciano, Fathom Realty
Sub Agent Compensation: n/a
Buyer Agent Compensation: n/a
Facilitator Compensation: n/a
Compensation Based On: n/a
Sub-Agency Relationship Offered: No
© 2025 MLS Property Information Network, Inc.. All rights reserved.
The property listing data and information set forth herein were provided to MLS Property Information Network, Inc. from third party sources, including sellers, lessors and public records, and were compiled by MLS Property Information Network, Inc. The property listing data and information are for the personal, non commercial use of consumers having a good faith interest in purchasing or leasing listed properties of the type displayed to them and may not be used for any purpose other than to identify prospective properties which such consumers may have a good faith interest in purchasing or leasing. MLS Property Information Network, Inc. and its subscribers disclaim any and all representations and warranties as to the accuracy of the property listing data and information set forth herein.
MLS PIN data last updated at 2025-07-12 03:05:00


















