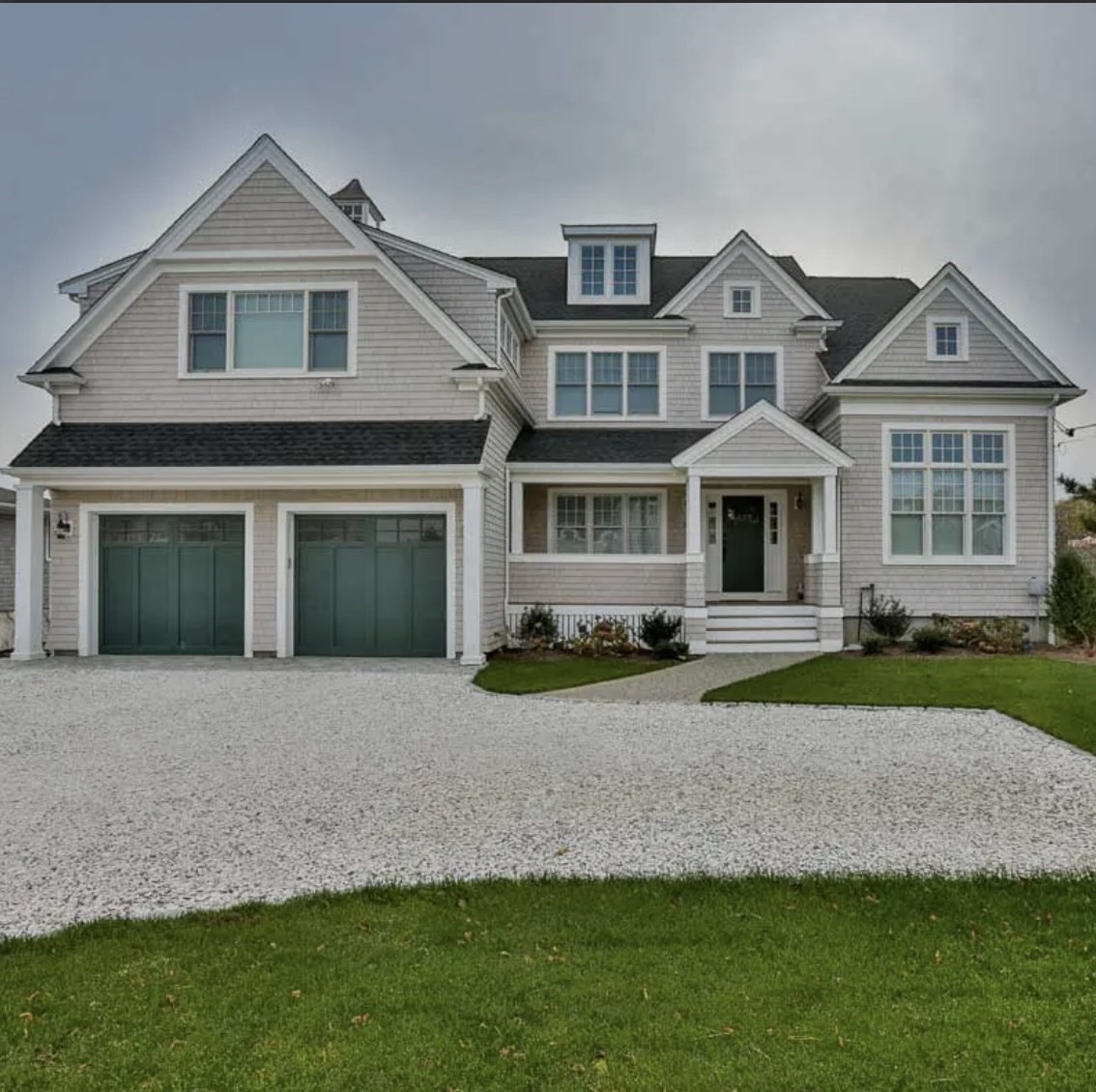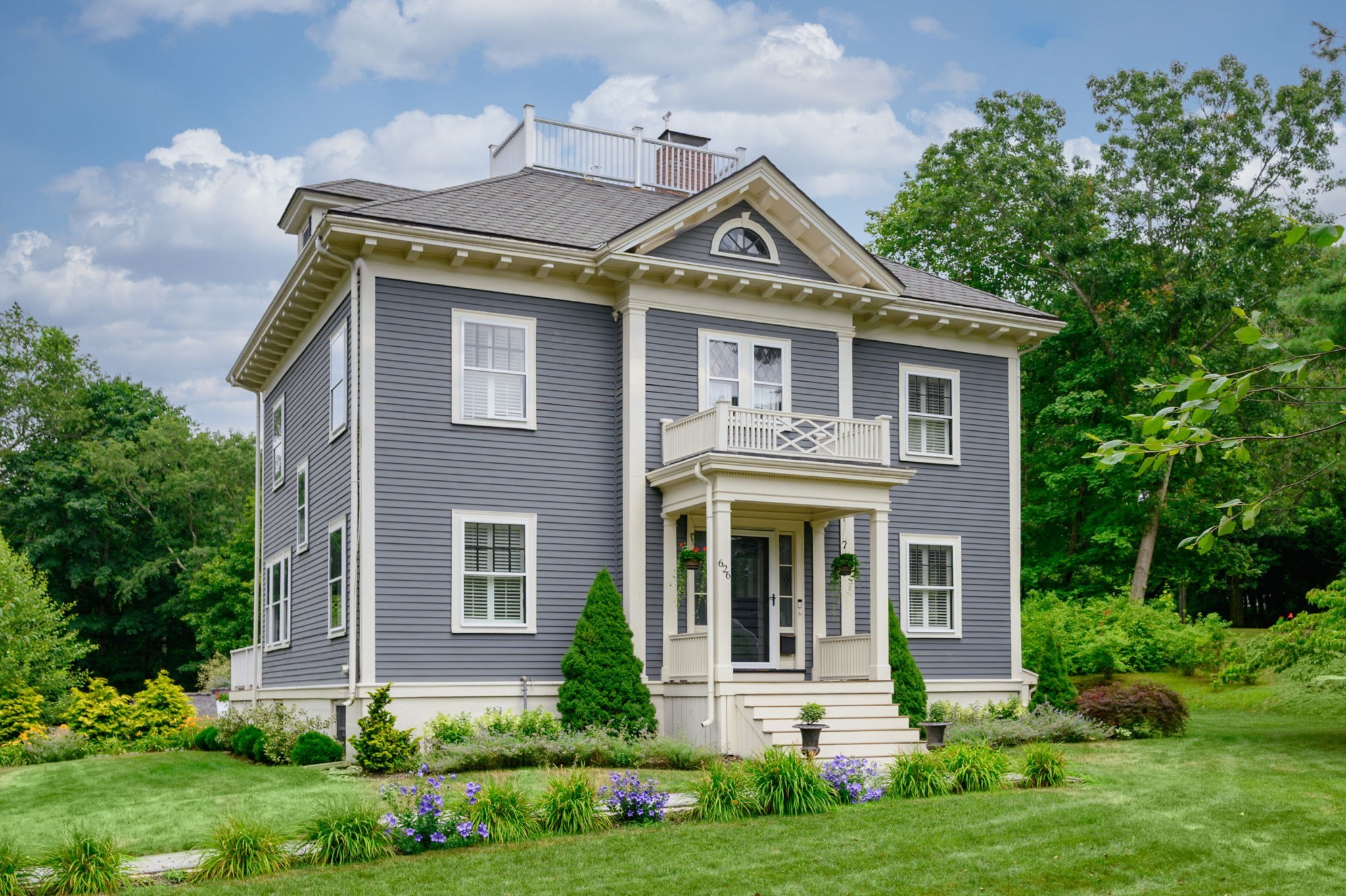Property Description
Property Details
Amenities
- Shopping
Kitchen, Dining, and Appliances
- Kitchen Dimensions: 17X17
- Kitchen Level: First Floor
- Countertops - Stone/Granite/Solid, Dining Area, Flooring - Hardwood, Kitchen Island, Open Floor Plan, Window(s) - Bay/Bow/Box, Wine Chiller
- Dining Room Dimensions: 12X16
- Dining Room Level: First Floor
- Dining Room Features: Flooring - Hardwood, Wainscoting
Bathrooms
- Full Baths: 2
- Half Baths 1
- Master Bath: 1
- Bathroom 1 Dimensions: 10X6
- Bathroom 1 Level: First Floor
- Bathroom 1 Features: Bathroom - Half
- Bathroom 2 Dimensions: 7X9
- Bathroom 2 Level: Second Floor
- Bathroom 2 Features: Bathroom - Full
- Bathroom 3 Dimensions: 7X7
- Bathroom 3 Level: Second Floor
- Bathroom 3 Features: Bathroom - Full
Bedrooms
- Bedrooms: 4
- Master Bedroom Dimensions: 11X14
- Master Bedroom Level: Second Floor
- Master Bedroom Features: Bathroom - Full, Closet, Flooring - Hardwood
- Bedroom 2 Dimensions: 12X13
- Bedroom 2 Level: Second Floor
- Master Bedroom Features: Flooring - Hardwood
- Bedroom 3 Dimensions: 12X13
- Bedroom 3 Level: Second Floor
- Master Bedroom Features: Flooring - Hardwood
Other Rooms
- Total Rooms: 14
- Living Room Dimensions: 26X15
- Living Room Level: First Floor
- Living Room Features: Fireplace, Flooring - Hardwood
- Family Room Dimensions: 19X19
- Family Room Level: First Floor
- Family Room Features: Closet/Cabinets - Custom Built, Fireplace, Flooring - Hardwood, Open Floor Plan
- Laundry Room Features: Crawl, Partial, Unfinished Basement
Utilities
- Heating: Hot Water Baseboard, Hot Water Radiators, Oil
- Cooling: Central Air
- Energy Features: Insulated Windows
- Water: City/Town Water
- Sewer: Private Sewerage
Garage & Parking
- Garage Parking: Garage Door Opener
- Garage Spaces: 2
- Parking Features: Paved Driveway
- Parking Spaces: 4
Interior Features
- Square Feet: 3553
- Fireplaces: 3
- Accessability Features: Unknown
Construction
- Year Built: 1850
- Type: Detached
- Style: Greek Revival
- Construction Type: Frame
- Foundation Info: Fieldstone
- Roof Material: Asphalt/Fiberglass Shingles, Rubber
- Flooring Type: Hardwood, Pine, Tile
- Lead Paint: Unknown
- Warranty: No
Exterior & Lot
- Lot Description: Cleared, Level
- Exterior Features: Porch - Screened
- Road Type: Public
- Waterfront Features: Ocean
- Distance to Beach: 1 to 2 Mile
- Beach Ownership: Public
Other Information
- MLS ID# 73418694
- Last Updated: 08/18/25
- HOA: No
- Reqd Own Association: Unknown
Property History
| Date | Event | Price | Price/Sq Ft | Source |
|---|---|---|---|---|
| 08/18/2025 | Contingent | $2,050,000 | $577 | MLSPIN |
| 08/15/2025 | New | $2,050,000 | $577 | MLSPIN |
| 10/20/2010 | Sold | $1,015,000 | $331 | MLSPIN |
| 09/16/2010 | Under Agreement | $1,050,000 | $342 | MLSPIN |
| 08/04/2010 | Active | $1,050,000 | $342 | MLSPIN |
Mortgage Calculator
Map
Seller's Representative: Tara Coveney, Coldwell Banker Realty - Hingham
Sub Agent Compensation: n/a
Buyer Agent Compensation: n/a
Facilitator Compensation: n/a
Compensation Based On: n/a
Sub-Agency Relationship Offered: No
© 2025 MLS Property Information Network, Inc.. All rights reserved.
The property listing data and information set forth herein were provided to MLS Property Information Network, Inc. from third party sources, including sellers, lessors and public records, and were compiled by MLS Property Information Network, Inc. The property listing data and information are for the personal, non commercial use of consumers having a good faith interest in purchasing or leasing listed properties of the type displayed to them and may not be used for any purpose other than to identify prospective properties which such consumers may have a good faith interest in purchasing or leasing. MLS Property Information Network, Inc. and its subscribers disclaim any and all representations and warranties as to the accuracy of the property listing data and information set forth herein.
MLS PIN data last updated at 2025-08-18 14:43:00















































