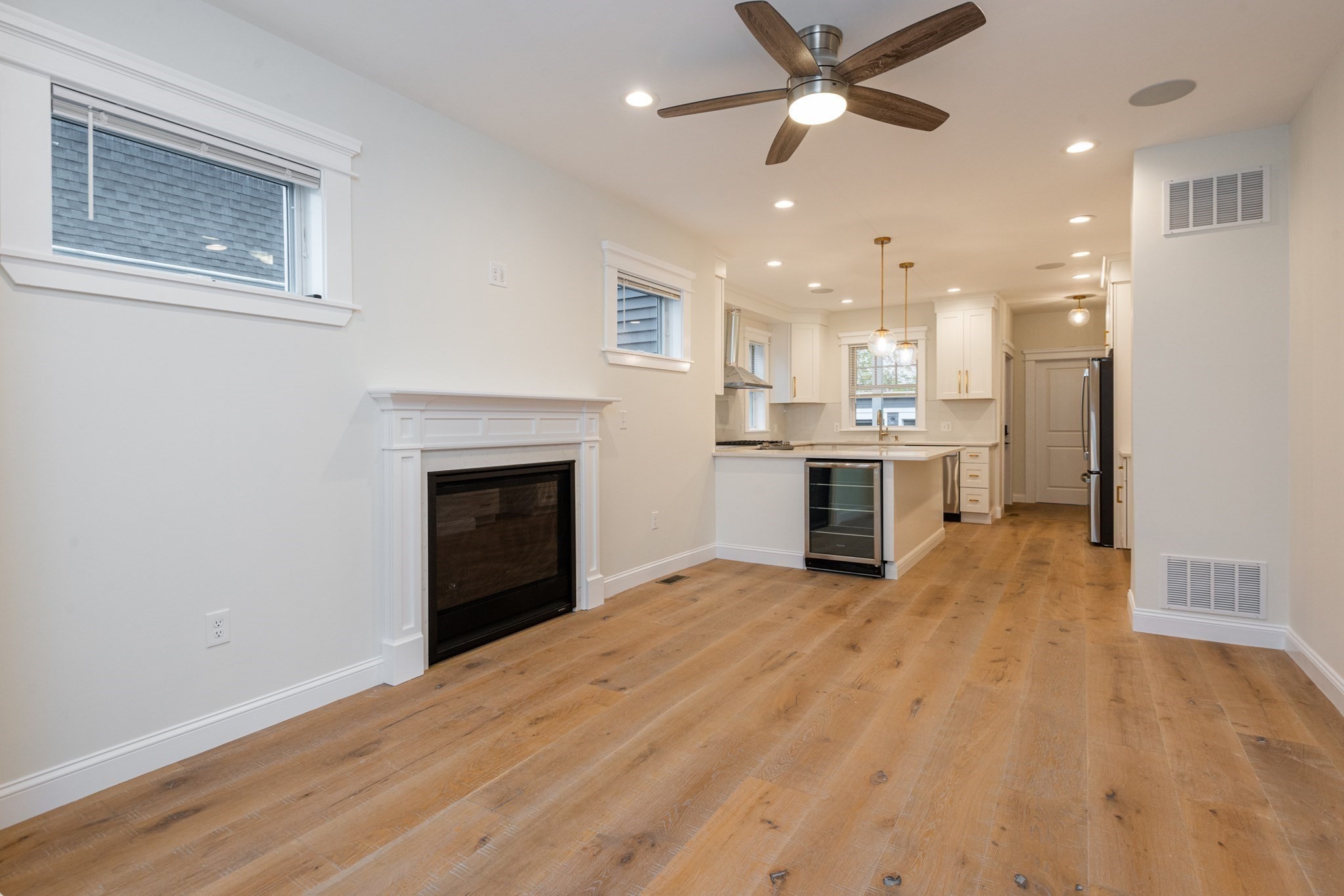Property Description
Property Details
Amenities
- Association Fee Includes: Clubhouse, Exterior Maintenance, Landscaping, Master Insurance, Parking, Refuse Removal, Road Maintenance, Sewer, Snow Removal, Swimming Pool, Tennis Court, Water
Kitchen, Dining, and Appliances
- Kitchen Level: First Floor
- Dishwasher, Dryer, Microwave, Range, Refrigerator, Washer
Bathrooms
- Full Baths: 2
- Master Bath: 1
- Bathroom 1 Level: First Floor
- Bathroom 2 Level: First Floor
Bedrooms
- Bedrooms: 3
- Master Bedroom Level: First Floor
- Bedroom 2 Level: First Floor
- Bedroom 3 Level: Second Floor
Other Rooms
- Total Rooms: 6
- Living Room Level: First Floor
- Family Room Level: Second Floor
Utilities
- Heating: Electric, Forced Air, Space Heater
- Heat Zones: 1
- Cooling: Central Air
- Electric Info: 200 Amps
- Utility Connections: for Electric Range
- Water: City/Town Water, Private
- Sewer: City/Town Sewer, Private
Unit Features
- Square Feet: 3603
- Unit Building: 78
- Unit Level: 1
- Interior Features: Central Vacuum
- Floors: 3
- Pets Allowed: No
- Laundry Features: In Unit
- Accessability Features: Unknown
Condo Complex Information
- Condo Type: Condo
- Complex Complete: U
- Number of Units: 164
- Elevator: No
- Condo Association: U
- HOA Fee: $632
- Fee Interval: Monthly
Construction
- Year Built: 1982
- Style: , Garrison, Townhouse
- Construction Type: Aluminum, Frame
- Roof Material: Aluminum, Asphalt/Fiberglass Shingles
- Flooring Type: Wall to Wall Carpet, Wood
- Lead Paint: Unknown
- Warranty: No
Garage & Parking
- Garage Parking: Assigned, Attached
- Garage Spaces: 1
- Parking Features: 1-10 Spaces, Assigned, Garage, Off-Street
- Parking Spaces: 1
Exterior & Grounds
- Exterior Features: Deck, Patio
- Pool: Yes
Other Information
- MLS ID# 73328794
- Last Updated: 01/24/25
- Documents on File: 21E Certificate, Association Financial Statements, Feasibility Study, Land Survey, Legal Description, Master Deed, Rules & Regs, Site Plan, Soil Survey
Property History
| Date | Event | Price | Price/Sq Ft | Source |
|---|---|---|---|---|
| 01/23/2025 | New | $615,000 | $171 | MLSPIN |
| 12/28/2023 | Sold | $582,400 | $163 | MLSPIN |
| 12/13/2023 | Under Agreement | $569,900 | $159 | MLSPIN |
| 11/24/2023 | Active | $569,900 | $159 | MLSPIN |
| 11/20/2023 | Price Change | $569,900 | $159 | MLSPIN |
| 11/17/2023 | Under Agreement | $579,000 | $162 | MLSPIN |
| 10/22/2023 | Active | $579,000 | $162 | MLSPIN |
| 10/18/2023 | Back on Market | $579,000 | $162 | MLSPIN |
| 10/11/2023 | Under Agreement | $579,000 | $162 | MLSPIN |
| 10/09/2023 | Active | $579,000 | $162 | MLSPIN |
| 10/05/2023 | New | $579,000 | $162 | MLSPIN |
Mortgage Calculator
Map
Seller's Representative: Ricardo Rodriguez & Associates Group, Coldwell Banker Realty - Boston
Sub Agent Compensation: n/a
Buyer Agent Compensation: 2
Facilitator Compensation: n/a
Compensation Based On: Gross/Full Sale Price
Sub-Agency Relationship Offered: No
© 2025 MLS Property Information Network, Inc.. All rights reserved.
The property listing data and information set forth herein were provided to MLS Property Information Network, Inc. from third party sources, including sellers, lessors and public records, and were compiled by MLS Property Information Network, Inc. The property listing data and information are for the personal, non commercial use of consumers having a good faith interest in purchasing or leasing listed properties of the type displayed to them and may not be used for any purpose other than to identify prospective properties which such consumers may have a good faith interest in purchasing or leasing. MLS Property Information Network, Inc. and its subscribers disclaim any and all representations and warranties as to the accuracy of the property listing data and information set forth herein.
MLS PIN data last updated at 2025-01-24 03:30:00

































