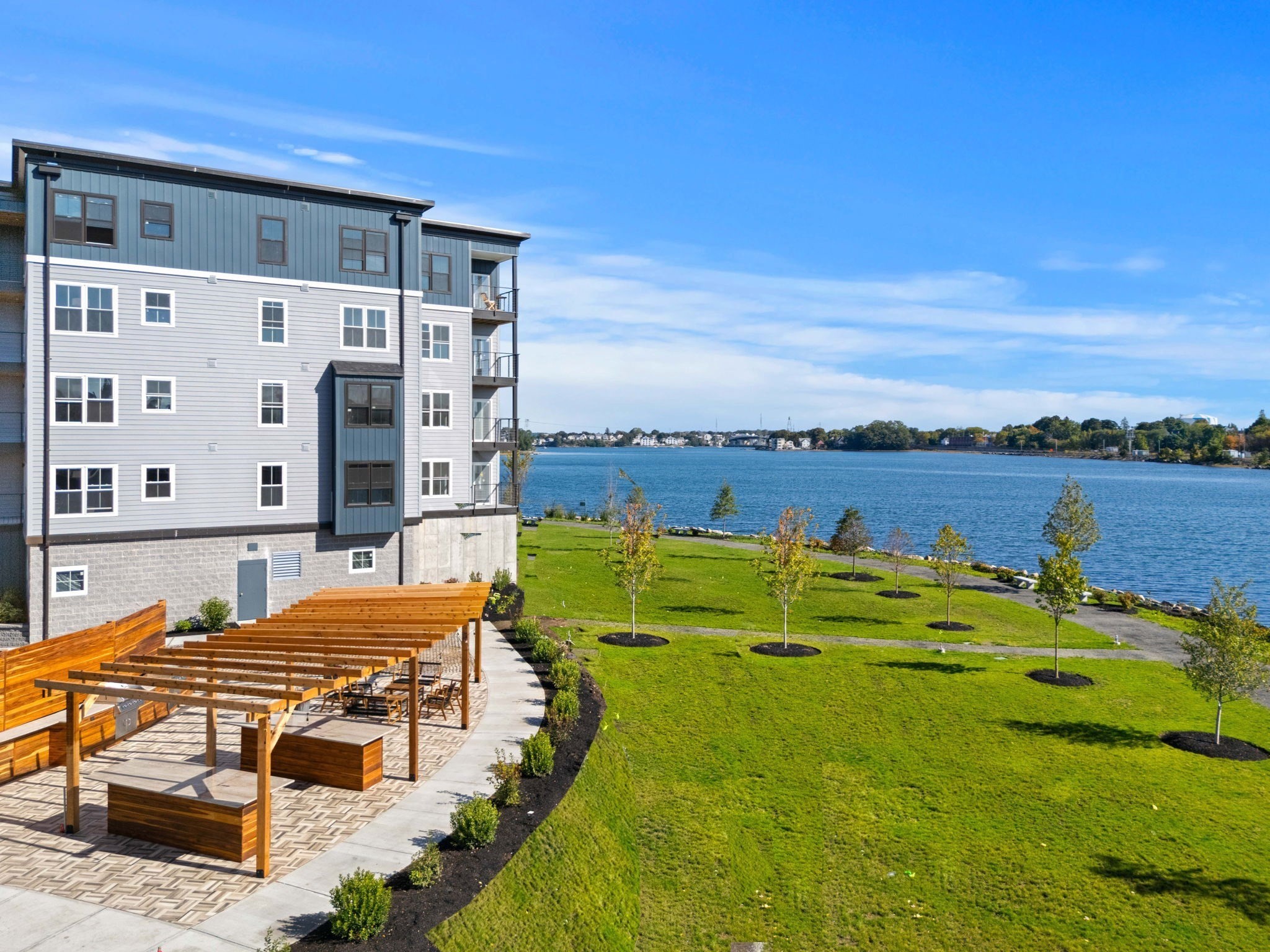View Map
Property Description
Property Details
Amenities
- Amenities: Highway Access, Medical Facility, Shopping
- Association Fee Includes: Exterior Maintenance, Landscaping, Master Insurance, Refuse Removal, Reserve Funds, Snow Removal
Kitchen, Dining, and Appliances
- Kitchen Level: First Floor
- Cabinets - Upgraded, Countertops - Stone/Granite/Solid, Crown Molding, Exterior Access, Lighting - Pendant, Recessed Lighting
- Dishwasher, Range, Refrigerator
- Dining Room Level: First Floor
- Dining Room Features: Exterior Access, Flooring - Hardwood
Bathrooms
- Full Baths: 3
- Master Bath: 1
- Bathroom 1 Level: First Floor
- Bathroom 2 Level: Second Floor
- Bathroom 3 Level: Basement
Bedrooms
- Bedrooms: 2
- Master Bedroom Level: Second Floor
- Master Bedroom Features: Bathroom - Full, Ceiling Fan(s), Closet, Fireplace, Skylight
Other Rooms
- Total Rooms: 5
- Living Room Features: Balcony / Deck, Closet/Cabinets - Custom Built, Crown Molding, Exterior Access, Fireplace, Flooring - Hardwood, Recessed Lighting
- Family Room Level: Basement
- Family Room Features: Bathroom - Full, Closet, Exterior Access, Recessed Lighting, Slider
Utilities
- Heating: Extra Flue, Gas, Heat Pump
- Cooling: Central Air
- Utility Connections: for Gas Range
- Water: City/Town Water, Private
- Sewer: City/Town Sewer, Private
Unit Features
- Square Feet: 3484
- Unit Building: 14
- Unit Level: 1
- Floors: 3
- Pets Allowed: Yes
- Fireplaces: 3
- Laundry Features: In Unit
- Accessability Features: Unknown
Condo Complex Information
- Condo Name: Ingersoll Farme Condominium
- Condo Type: Condo
- Complex Complete: Yes
- Number of Units: 26
- Elevator: No
- Condo Association: U
- HOA Fee: $1,144
- Fee Interval: Monthly
- Management: Professional - Off Site
Construction
- Year Built: 1998
- Style: , Garrison, Townhouse
- Roof Material: Aluminum, Asphalt/Fiberglass Shingles
- Flooring Type: Wall to Wall Carpet, Wood
- Lead Paint: Unknown
- Warranty: No
Garage & Parking
- Garage Parking: Attached
- Garage Spaces: 1
- Parking Features: 1-10 Spaces, Guest, Off-Street, Under
- Parking Spaces: 1
Exterior & Grounds
- Exterior Features: Deck, Patio
- Pool: No
Other Information
- MLS ID# 73386605
- Last Updated: 06/10/25
Property History
| Date | Event | Price | Price/Sq Ft | Source |
|---|---|---|---|---|
| 06/09/2025 | Active | $869,000 | $249 | MLSPIN |
| 06/05/2025 | New | $869,000 | $249 | MLSPIN |
| 10/27/2020 | Sold | $590,000 | $169 | MLSPIN |
| 09/16/2020 | Under Agreement | $599,000 | $172 | MLSPIN |
| 08/30/2020 | Active | $599,000 | $172 | MLSPIN |
| 08/28/2020 | Canceled | $599,000 | $172 | MLSPIN |
| 06/23/2020 | Under Agreement | $599,000 | $172 | MLSPIN |
| 06/10/2020 | Contingent | $599,000 | $172 | MLSPIN |
| 05/28/2020 | Canceled | $610,000 | $175 | MLSPIN |
| 05/28/2020 | Active | $599,000 | $172 | MLSPIN |
| 04/23/2020 | Temporarily Withdrawn | $610,000 | $175 | MLSPIN |
| 04/20/2020 | Extended | $610,000 | $175 | MLSPIN |
| 11/04/2019 | Active | $649,900 | $187 | MLSPIN |
| 11/04/2019 | Active | $610,000 | $175 | MLSPIN |
| 11/04/2019 | Active | $625,000 | $179 | MLSPIN |
| 11/04/2019 | Active | $639,000 | $183 | MLSPIN |
| 11/04/2019 | Active | $648,000 | $186 | MLSPIN |
Mortgage Calculator
Map
Seller's Representative: Julie Nelson, Noble Realty Partners LLC
Sub Agent Compensation: n/a
Buyer Agent Compensation: n/a
Facilitator Compensation: n/a
Compensation Based On: n/a
Sub-Agency Relationship Offered: No
© 2025 MLS Property Information Network, Inc.. All rights reserved.
The property listing data and information set forth herein were provided to MLS Property Information Network, Inc. from third party sources, including sellers, lessors and public records, and were compiled by MLS Property Information Network, Inc. The property listing data and information are for the personal, non commercial use of consumers having a good faith interest in purchasing or leasing listed properties of the type displayed to them and may not be used for any purpose other than to identify prospective properties which such consumers may have a good faith interest in purchasing or leasing. MLS Property Information Network, Inc. and its subscribers disclaim any and all representations and warranties as to the accuracy of the property listing data and information set forth herein.
MLS PIN data last updated at 2025-06-10 10:07:00










































