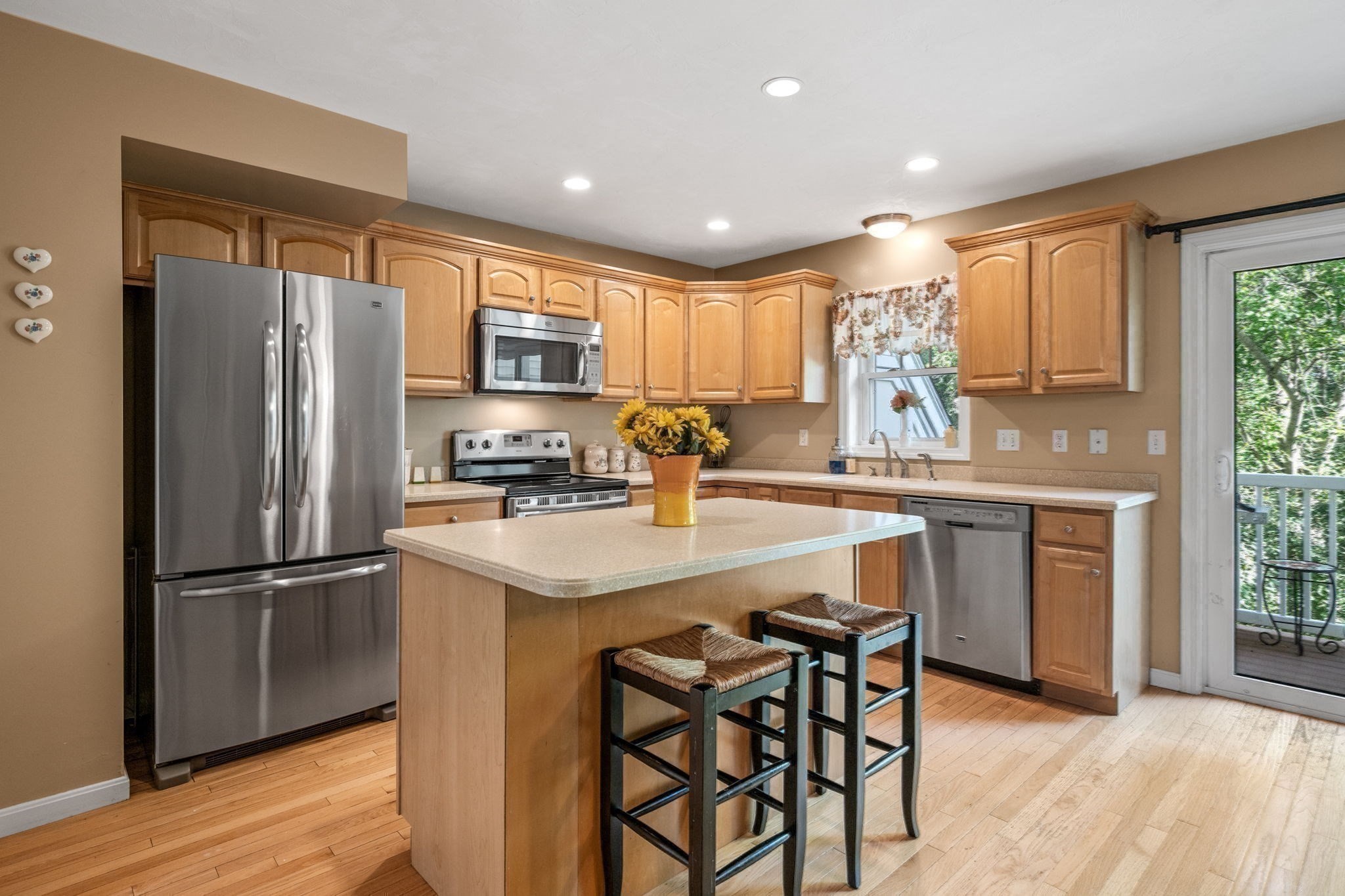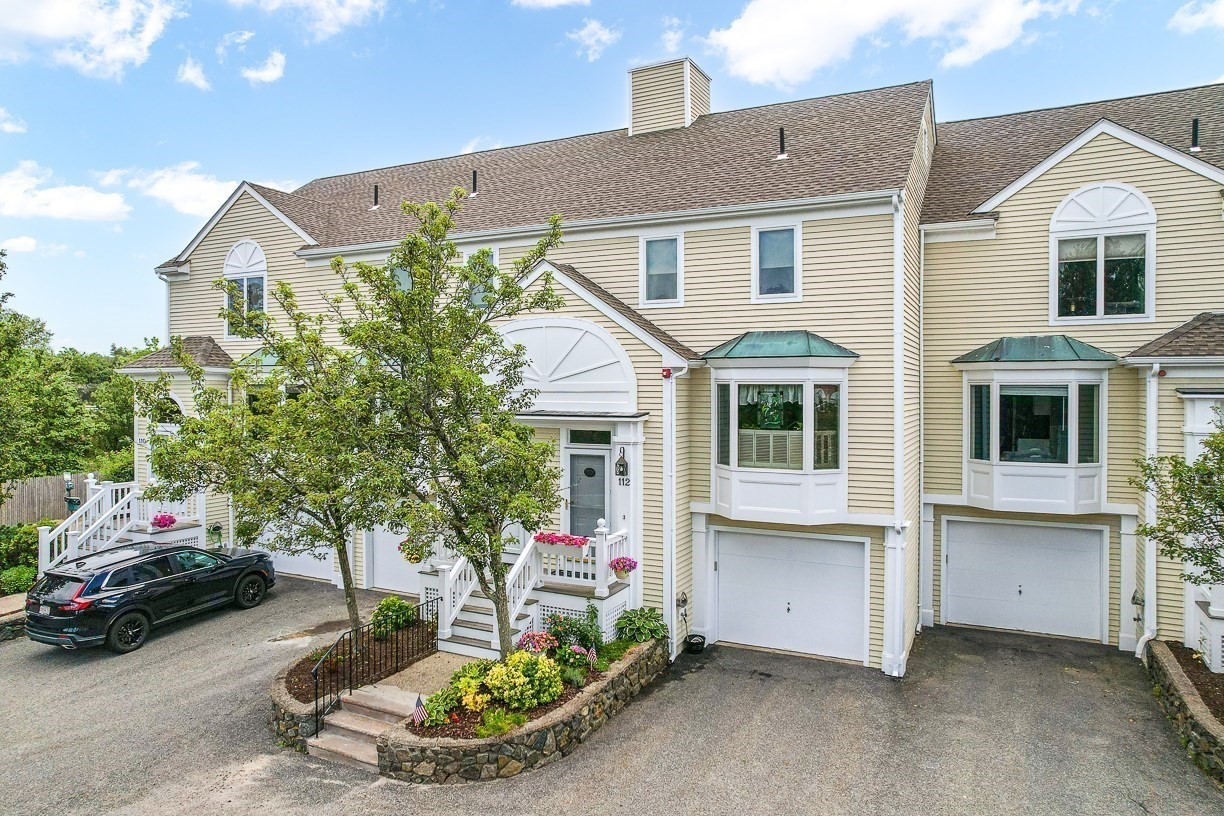Property Description
Property Details
Amenities
- Amenities: Golf Course, Highway Access, Shopping
- Association Fee Includes: Landscaping, Refuse Removal, Snow Removal
Kitchen, Dining, and Appliances
- Kitchen Level: Third Floor
- Countertops - Stone/Granite/Solid, Flooring - Stone/Ceramic Tile, Lighting - Pendant, Recessed Lighting
- Dishwasher, Disposal, Dryer, Microwave, Range, Refrigerator, Refrigerator - ENERGY STAR, Washer
Bathrooms
- Full Baths: 2
- Bathroom 1 Level: Third Floor
- Bathroom 1 Features: Bathroom - 3/4, Bathroom - Tiled With Shower Stall, Ceiling Fan(s), Flooring - Stone/Ceramic Tile
- Bathroom 2 Level: Third Floor
- Bathroom 2 Features: Bathroom - Tiled With Tub & Shower, Ceiling Fan(s), Closet, Flooring - Stone/Ceramic Tile
Bedrooms
- Bedrooms: 3
- Master Bedroom Level: Third Floor
- Master Bedroom Features: Bathroom - 3/4, Cable Hookup, Closet - Walk-in, Flooring - Wall to Wall Carpet
- Bedroom 2 Level: Third Floor
- Master Bedroom Features: Closet, Flooring - Wall to Wall Carpet
Other Rooms
- Total Rooms: 5
- Living Room Level: Third Floor
- Living Room Features: Balcony - Exterior, Cable Hookup, Flooring - Laminate, Flooring - Wood
Utilities
- Heating: Forced Air
- Cooling: Central Air
- Utility Connections: for Electric Dryer, for Electric Range
- Water: City/Town Water
- Sewer: City/Town Sewer
Unit Features
- Square Feet: 1298
- Unit Building: 2304
- Unit Level: 3
- Unit Placement: Upper
- Interior Features: Cable Available
- Floors: 2
- Pets Allowed: No
- Laundry Features: In Unit
- Accessability Features: Unknown
Condo Complex Information
- Condo Type: Condo
- Complex Complete: U
- Number of Units: 71
- Elevator: No
- Condo Association: U
- HOA Fee: $404
- Fee Interval: Monthly
- Management: Professional - Off Site
Construction
- Year Built: 2013
- Style: High-Rise
- Lead Paint: None
- Warranty: No
Garage & Parking
- Garage Parking: Carport
- Parking Spaces: 2
Exterior & Grounds
- Pool: No
Other Information
- MLS ID# 73405386
- Last Updated: 07/23/25
Property History
| Date | Event | Price | Price/Sq Ft | Source |
|---|---|---|---|---|
| 07/20/2025 | Active | $649,000 | $500 | MLSPIN |
| 07/16/2025 | New | $649,000 | $500 | MLSPIN |
| 01/13/2025 | Temporarily Withdrawn | $549,900 | $377 | MLSPIN |
| 11/26/2024 | Under Agreement | $549,900 | $377 | MLSPIN |
| 11/24/2024 | Active | $549,900 | $377 | MLSPIN |
| 11/20/2024 | New | $549,900 | $377 | MLSPIN |
| 12/20/2022 | Sold | $474,450 | $392 | MLSPIN |
| 12/09/2022 | Contingent | $479,900 | $397 | MLSPIN |
| 12/07/2022 | Back on Market | $479,900 | $397 | MLSPIN |
| 11/25/2022 | Contingent | $479,900 | $397 | MLSPIN |
| 11/20/2022 | Active | $479,900 | $397 | MLSPIN |
| 11/16/2022 | New | $479,900 | $397 | MLSPIN |
| 06/10/2019 | Sold | $436,000 | $336 | MLSPIN |
| 03/12/2019 | Under Agreement | $429,900 | $331 | MLSPIN |
| 03/07/2019 | Active | $429,900 | $331 | MLSPIN |
Mortgage Calculator
Map
Seller's Representative: Fermin Group, Century 21 North East
Sub Agent Compensation: n/a
Buyer Agent Compensation: n/a
Facilitator Compensation: n/a
Compensation Based On: n/a
Sub-Agency Relationship Offered: No
© 2025 MLS Property Information Network, Inc.. All rights reserved.
The property listing data and information set forth herein were provided to MLS Property Information Network, Inc. from third party sources, including sellers, lessors and public records, and were compiled by MLS Property Information Network, Inc. The property listing data and information are for the personal, non commercial use of consumers having a good faith interest in purchasing or leasing listed properties of the type displayed to them and may not be used for any purpose other than to identify prospective properties which such consumers may have a good faith interest in purchasing or leasing. MLS Property Information Network, Inc. and its subscribers disclaim any and all representations and warranties as to the accuracy of the property listing data and information set forth herein.
MLS PIN data last updated at 2025-07-23 10:04:00














































