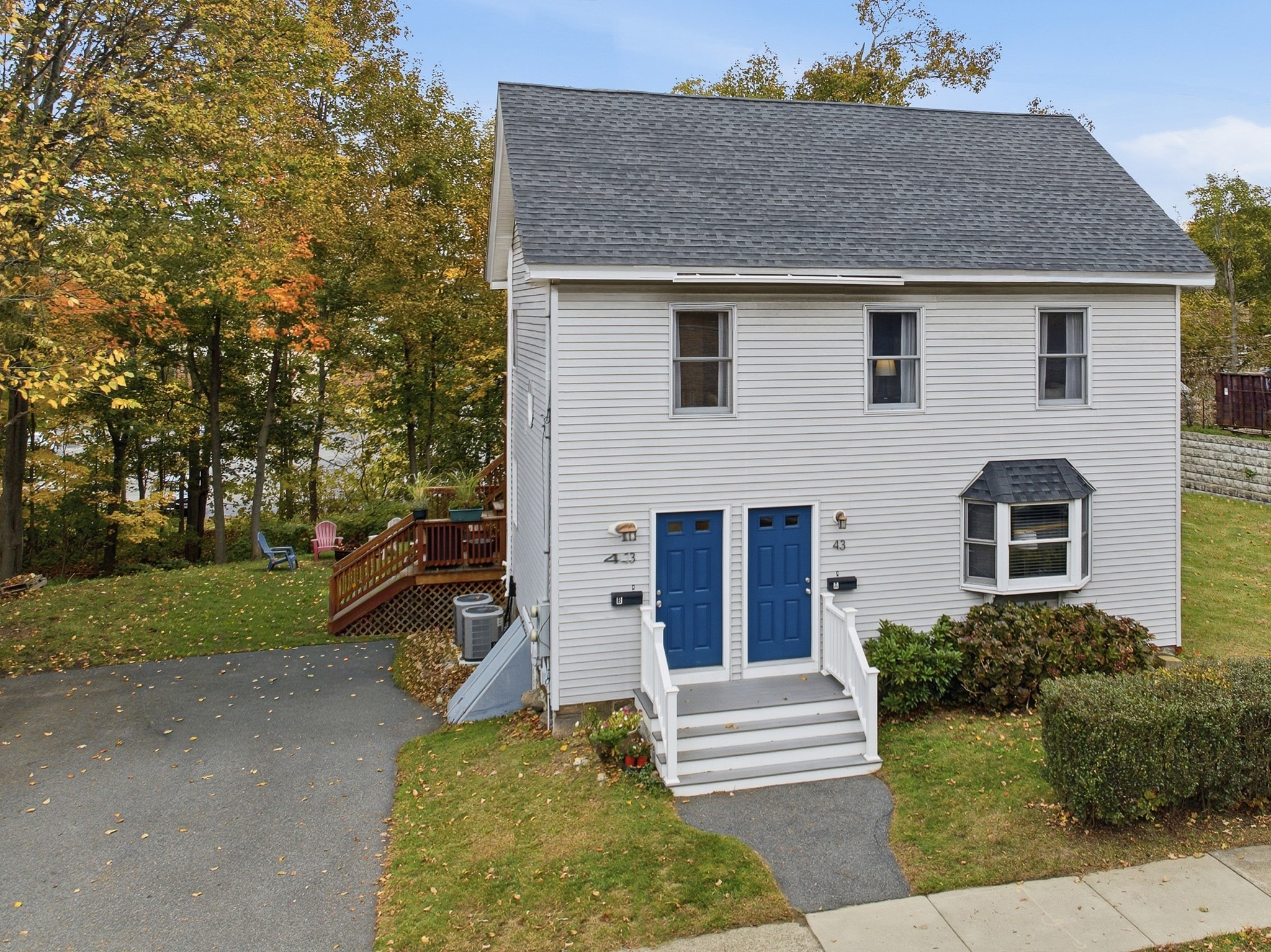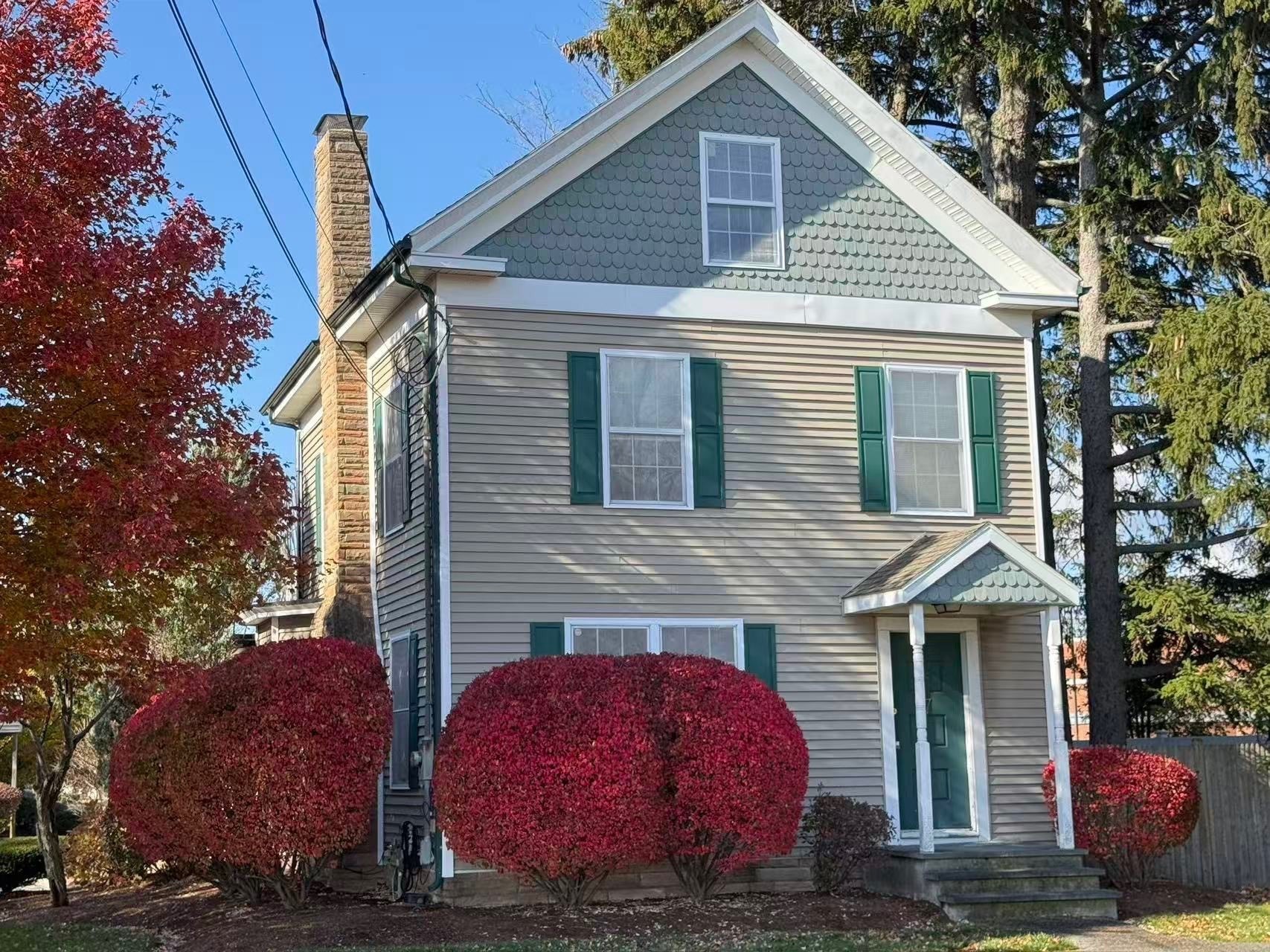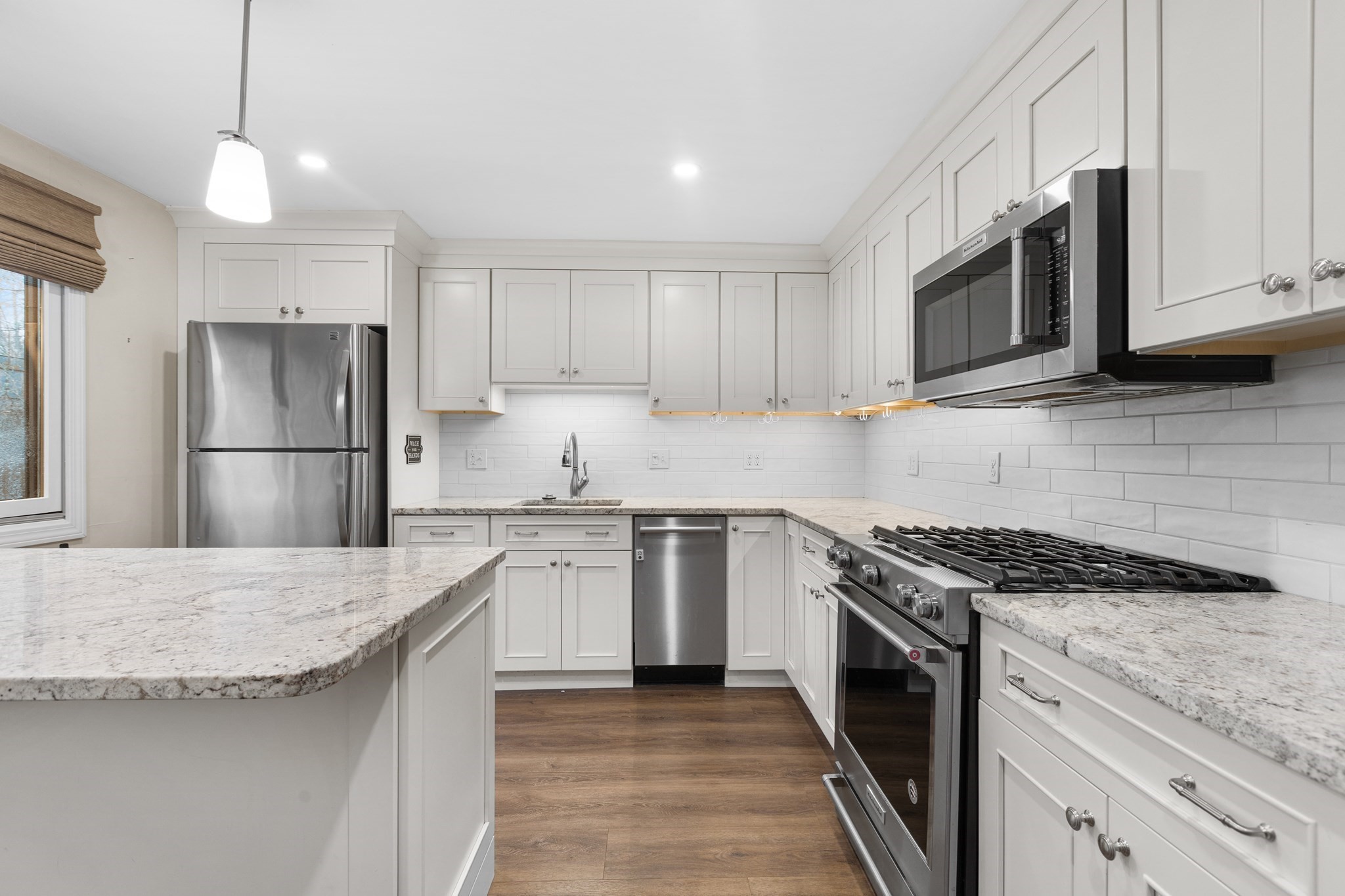View Map
Property Description
Property Details
Amenities
- Amenities: Highway Access, Medical Facility, Public Transportation, Shopping, Swimming Pool
- Association Fee Includes: Clubhouse, Exterior Maintenance, Landscaping, Master Insurance, Reserve Funds, Road Maintenance, Sewer, Snow Removal, Swimming Pool, Water
Kitchen, Dining, and Appliances
- Kitchen Dimensions: 13'4"X11'6"
- Kitchen Level: First Floor
- Dining Area, Flooring - Stone/Ceramic Tile, Pantry, Window(s) - Bay/Bow/Box
- Dishwasher, Disposal, Dryer, Microwave, Range, Refrigerator, Washer
- Dining Room Dimensions: 15'3"X9'3"
- Dining Room Level: First Floor
- Dining Room Features: Flooring - Hardwood
Bathrooms
- Full Baths: 2
- Half Baths 1
- Master Bath: 1
- Bathroom 1 Dimensions: 4'6"X4'5"
- Bathroom 1 Level: First Floor
- Bathroom 1 Features: Bathroom - Half, Countertops - Stone/Granite/Solid, Flooring - Stone/Ceramic Tile
- Bathroom 2 Dimensions: 8X5
- Bathroom 2 Level: Second Floor
- Bathroom 2 Features: Bathroom - Full, Bathroom - Tiled With Tub & Shower, Countertops - Stone/Granite/Solid, Flooring - Stone/Ceramic Tile
- Bathroom 3 Dimensions: 8X6
- Bathroom 3 Level: Second Floor
- Bathroom 3 Features: Bathroom - Full, Bathroom - Tiled With Tub & Shower, Countertops - Stone/Granite/Solid, Flooring - Stone/Ceramic Tile
Bedrooms
- Bedrooms: 3
- Master Bedroom Dimensions: 16'3"X12'6"
- Master Bedroom Level: Second Floor
- Master Bedroom Features: Bathroom - Full, Ceiling - Cathedral, Ceiling Fan(s), Closet/Cabinets - Custom Built, Flooring - Wall to Wall Carpet, Skylight
- Bedroom 2 Dimensions: 15'5"X12'1"
- Bedroom 2 Level: Second Floor
- Master Bedroom Features: Closet, Flooring - Wall to Wall Carpet
- Bedroom 3 Dimensions: 18'7"X13'5"
- Bedroom 3 Level: Third Floor
- Master Bedroom Features: Ceiling - Cathedral, Ceiling Fan(s), Closet/Cabinets - Custom Built, Flooring - Wall to Wall Carpet, Skylight
Other Rooms
- Total Rooms: 6
- Living Room Dimensions: 18'6"X12'2"
- Living Room Level: First Floor
- Living Room Features: Balcony / Deck, Flooring - Hardwood, Slider
Utilities
- Heating: Electric, Forced Air
- Cooling: Central Air
- Water: City/Town Water
- Sewer: City/Town Sewer
Unit Features
- Square Feet: 1937
- Unit Building: 108
- Unit Level: 1
- Interior Features: Security System
- Floors: 4
- Pets Allowed: No
- Laundry Features: In Unit
- Accessability Features: Unknown
Condo Complex Information
- Condo Name: River Run
- Condo Type: Condo
- Complex Complete: Yes
- Number of Units: 127
- Elevator: No
- Condo Association: U
- HOA Fee: $672
- Fee Interval: Monthly
- Management: Professional - Off Site
Construction
- Year Built: 1994
- Style: Townhouse
- Flooring Type: Tile, Wall to Wall Carpet, Wood
- Lead Paint: None
- Warranty: No
Garage & Parking
- Garage Parking: Attached, Under
- Garage Spaces: 1
- Parking Features: Off-Street
- Parking Spaces: 2
Exterior & Grounds
- Exterior Features: Covered Patio/Deck, Deck, Patio, Porch, Professional Landscaping
- Pool: Yes
- Pool Features: Inground
Other Information
- MLS ID# 73437813
- Last Updated: 02/26/26
- Documents on File: Association Financial Statements, Certificate of Insurance, Master Deed, Rules & Regs, Unit Deed
Property History
| Date | Event | Price | Price/Sq Ft | Source |
|---|---|---|---|---|
| 02/03/2026 | Active | $569,000 | $294 | MLSPIN |
| 01/30/2026 | Back on Market | $569,000 | $294 | MLSPIN |
| 12/17/2025 | Under Agreement | $569,000 | $294 | MLSPIN |
| 10/27/2025 | Active | $569,000 | $294 | MLSPIN |
| 10/23/2025 | Price Change | $569,000 | $294 | MLSPIN |
| 10/06/2025 | Active | $579,000 | $299 | MLSPIN |
| 10/01/2025 | New | $579,000 | $299 | MLSPIN |
Mortgage Calculator
Map
Seller's Representative: Betsy Woods, Leading Edge Real Estate
Sub Agent Compensation: n/a
Buyer Agent Compensation: n/a
Facilitator Compensation: n/a
Compensation Based On: n/a
Sub-Agency Relationship Offered: No
© 2026 MLS Property Information Network, Inc.. All rights reserved.
The property listing data and information set forth herein were provided to MLS Property Information Network, Inc. from third party sources, including sellers, lessors and public records, and were compiled by MLS Property Information Network, Inc. The property listing data and information are for the personal, non commercial use of consumers having a good faith interest in purchasing or leasing listed properties of the type displayed to them and may not be used for any purpose other than to identify prospective properties which such consumers may have a good faith interest in purchasing or leasing. MLS Property Information Network, Inc. and its subscribers disclaim any and all representations and warranties as to the accuracy of the property listing data and information set forth herein.
MLS PIN data last updated at 2026-02-26 08:11:00





































