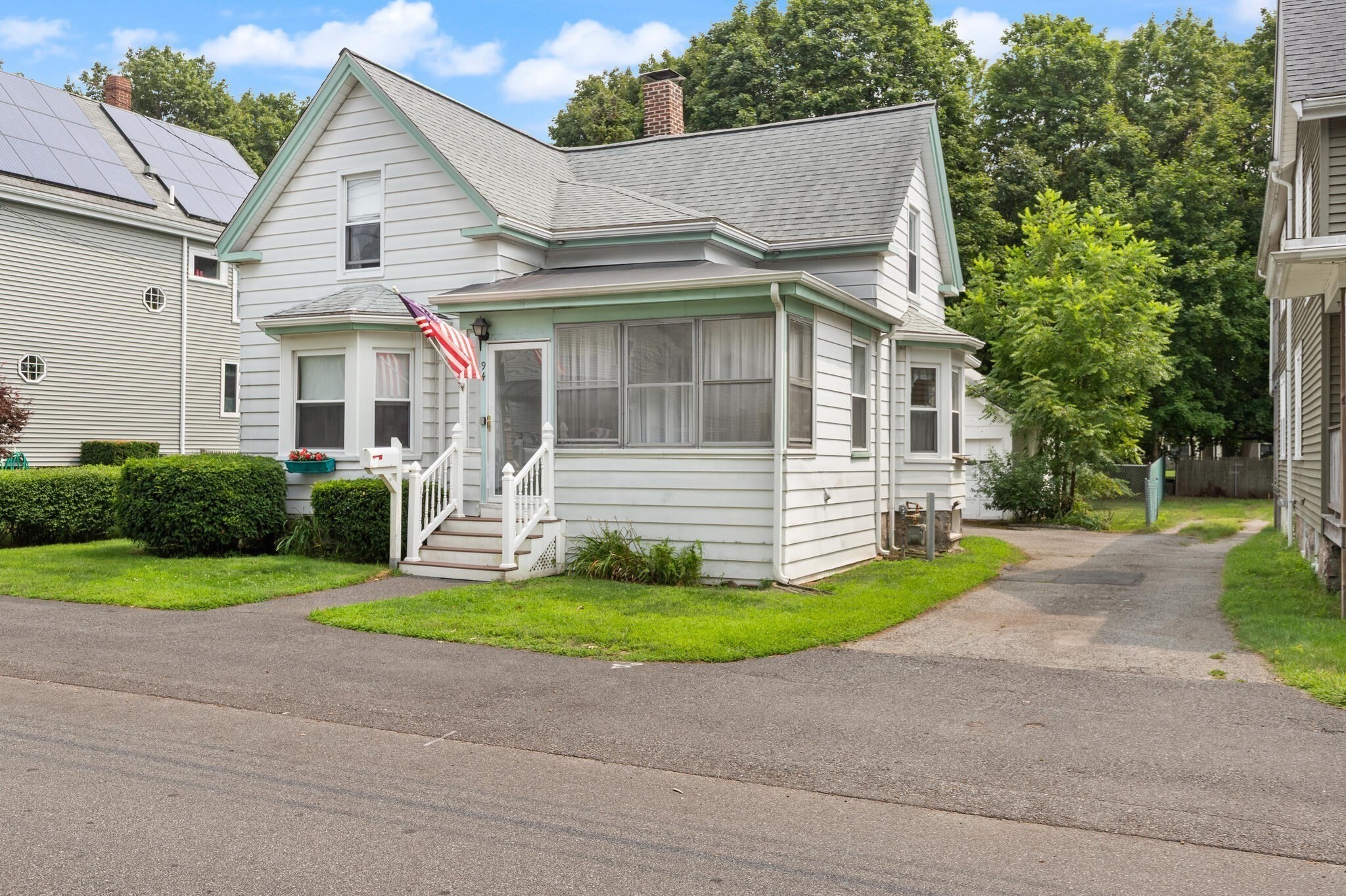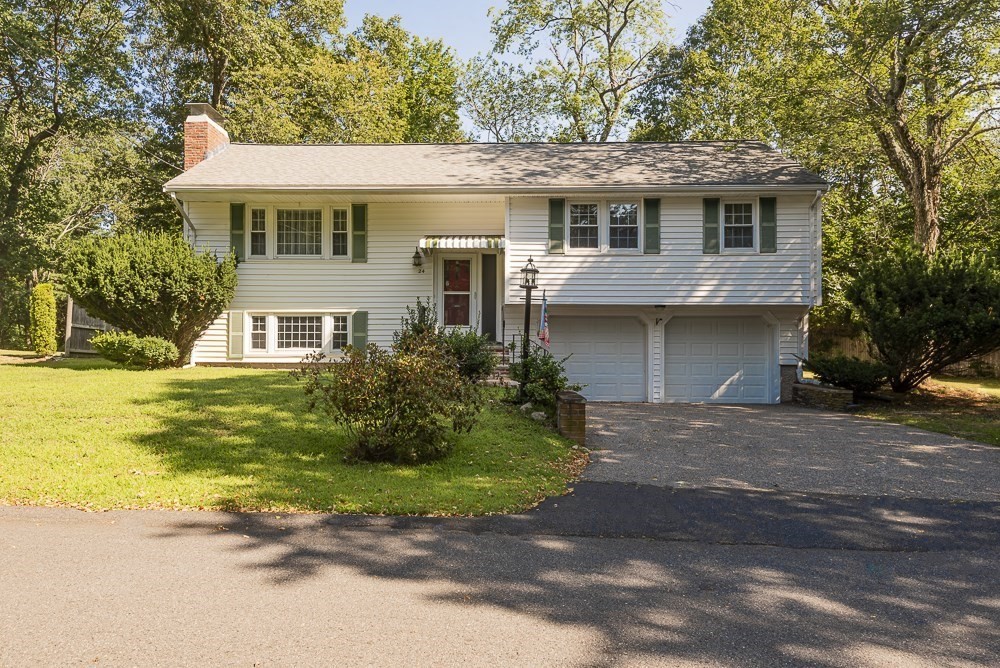View Map
Property Description
Property Details
Amenities
- Bike Path
- Conservation Area
- Golf Course
- Highway Access
- House of Worship
- Medical Facility
- Park
- Private School
- Public School
- Public Transportation
- Shopping
- Swimming Pool
- Tennis Court
- T-Station
- University
- Walk/Jog Trails
Kitchen, Dining, and Appliances
- Kitchen Dimensions: 13'4"X13'4"
- Kitchen Level: First Floor
- Countertops - Paper Based, Country Kitchen, Deck - Exterior, Exterior Access, Flooring - Laminate, Gas Stove, Window(s) - Picture
- Dryer, Range, Refrigerator, Washer
- Dining Room Dimensions: 13'8"X11'6"
- Dining Room Level: First Floor
- Dining Room Features: Crown Molding, Flooring - Hardwood, Window(s) - Picture
Bathrooms
- Full Baths: 1
- Bathroom 1 Dimensions: 7'9"X6'3"
- Bathroom 1 Level: Second Floor
- Bathroom 1 Features: Bathroom - Tiled With Tub & Shower, Flooring - Hardwood, Window(s) - Picture
Bedrooms
- Bedrooms: 3
- Master Bedroom Dimensions: 14'11"X15'11"
- Master Bedroom Level: Second Floor
- Master Bedroom Features: Closet - Walk-in, Crown Molding, Flooring - Hardwood, Window(s) - Picture
- Bedroom 2 Dimensions: 10'4"X14'3"
- Bedroom 2 Level: Second Floor
- Master Bedroom Features: Closet - Walk-in, Crown Molding, Flooring - Hardwood, Window(s) - Picture
- Bedroom 3 Dimensions: 13'8"X11'6"
- Bedroom 3 Level: Second Floor
- Master Bedroom Features: Closet, Crown Molding, Flooring - Hardwood, Window(s) - Picture
Other Rooms
- Total Rooms: 6
- Living Room Dimensions: 18'6"X13'7"
- Living Room Level: First Floor
- Living Room Features: Crown Molding, Flooring - Hardwood, Window(s) - Picture
- Laundry Room Features: Bulkhead, Concrete Floor, Full, Walk Out
Utilities
- Heating: Gas, Hot Water Baseboard
- Hot Water: Natural Gas
- Cooling: Window AC
- Electric Info: 200 Amps, 220 Volts
- Utility Connections: for Gas Range
- Water: City/Town Water
- Sewer: City/Town Sewer
Garage & Parking
- Garage Parking: Detached
- Garage Spaces: 1
- Parking Features: Off-Street
- Parking Spaces: 4
Interior Features
- Square Feet: 1404
- Interior Features: French Doors
- Accessability Features: Unknown
Construction
- Year Built: 1924
- Type: Detached
- Style: Colonial, Craftsman
- Construction Type: Frame
- Foundation Info: Concrete Block, Poured Concrete
- Roof Material: Asphalt/Fiberglass Shingles
- Flooring Type: Hardwood, Wood
- Lead Paint: Unknown
- Warranty: No
Exterior & Lot
- Lot Description: Level
- Exterior Features: Deck - Wood, Fenced Yard, Porch
- Road Type: Public
Other Information
- MLS ID# 73405681
- Last Updated: 08/20/25
- HOA: No
- Reqd Own Association: Unknown
Property History
| Date | Event | Price | Price/Sq Ft | Source |
|---|---|---|---|---|
| 08/20/2025 | Price Change | $629,000 | $448 | MLSPIN |
| 08/04/2025 | Under Agreement | $649,000 | $462 | MLSPIN |
| 07/21/2025 | Contingent | $649,000 | $462 | MLSPIN |
| 07/20/2025 | Active | $649,000 | $462 | MLSPIN |
| 07/16/2025 | New | $649,000 | $462 | MLSPIN |
Mortgage Calculator
Map
Seller's Representative: Bill Skerry, Keller Williams Realty
Sub Agent Compensation: n/a
Buyer Agent Compensation: n/a
Facilitator Compensation: n/a
Compensation Based On: n/a
Sub-Agency Relationship Offered: No
© 2025 MLS Property Information Network, Inc.. All rights reserved.
The property listing data and information set forth herein were provided to MLS Property Information Network, Inc. from third party sources, including sellers, lessors and public records, and were compiled by MLS Property Information Network, Inc. The property listing data and information are for the personal, non commercial use of consumers having a good faith interest in purchasing or leasing listed properties of the type displayed to them and may not be used for any purpose other than to identify prospective properties which such consumers may have a good faith interest in purchasing or leasing. MLS Property Information Network, Inc. and its subscribers disclaim any and all representations and warranties as to the accuracy of the property listing data and information set forth herein.
MLS PIN data last updated at 2025-08-20 22:31:00













































