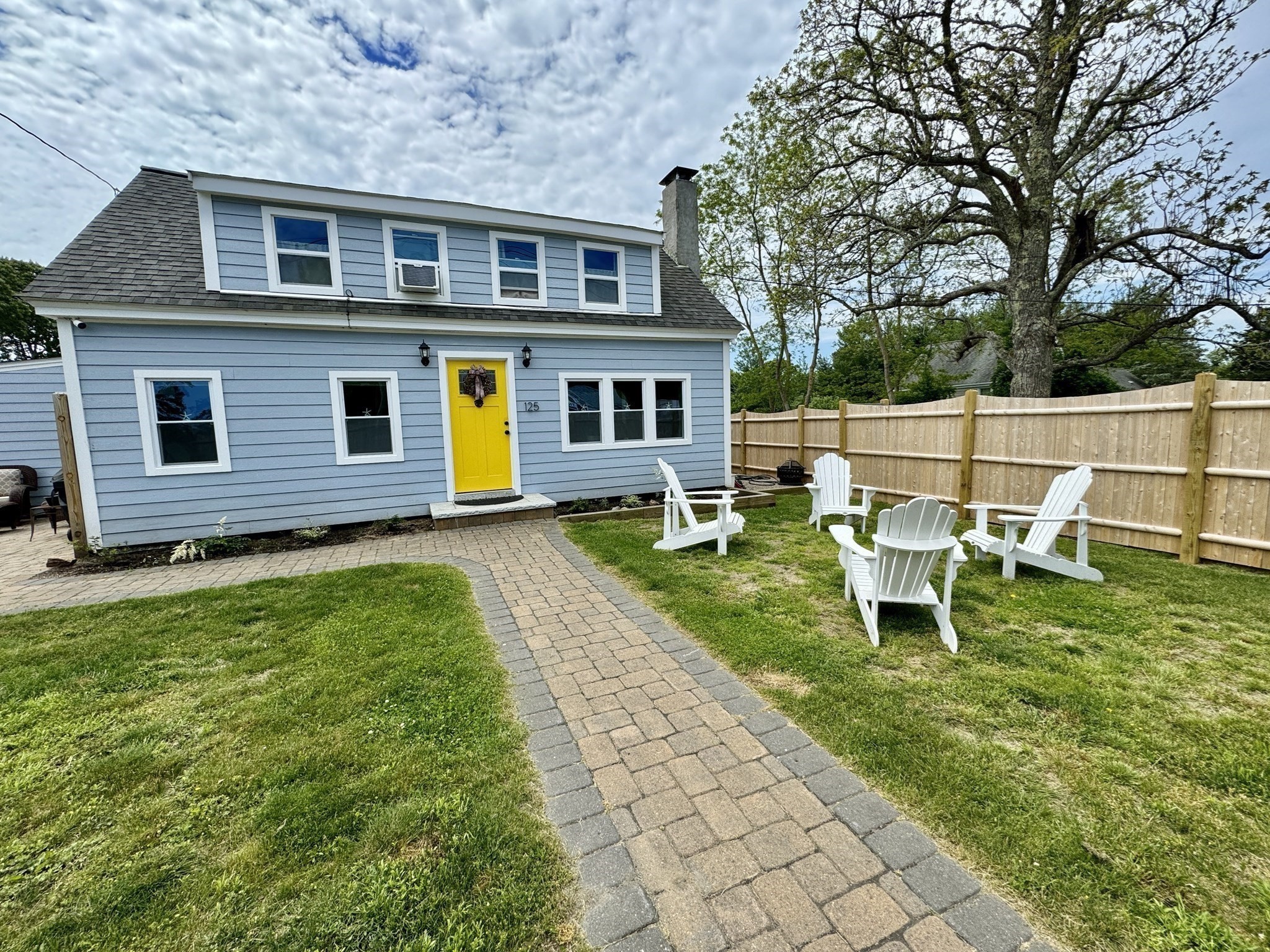Property Description
Property Details
Amenities
- Bike Path
- Conservation Area
- Highway Access
- House of Worship
- Medical Facility
- Public School
- Shopping
- Walk/Jog Trails
Kitchen, Dining, and Appliances
- Countertops - Stone/Granite/Solid, Exterior Access, Flooring - Stone/Ceramic Tile, Pantry, Recessed Lighting, Remodeled, Skylight, Stainless Steel Appliances, Window(s) - Picture
- Dishwasher, Dryer, Microwave, Range, Refrigerator, Washer
Bathrooms
- Full Baths: 2
- Bathroom 1 Level: Basement
- Bathroom 1 Features: Bathroom - Full, Bathroom - Tiled With Shower Stall, Cabinets - Upgraded, Closet - Linen, Countertops - Upgraded, Double Vanity, Flooring - Stone/Ceramic Tile, Lighting - Overhead, Recessed Lighting, Remodeled
- Bathroom 2 Features: Bathroom - Full, Bathroom - With Tub & Shower, Cabinets - Upgraded, Countertops - Upgraded, Flooring - Stone/Ceramic Tile, Lighting - Overhead, Remodeled
Bedrooms
- Bedrooms: 3
- Master Bedroom Level: Basement
- Master Bedroom Features: Bathroom - Full, Closet, Exterior Access, Flooring - Laminate, Recessed Lighting, Remodeled, Window(s) - Picture
- Bedroom 2 Level: First Floor
- Master Bedroom Features: Closet, Flooring - Wood, Window(s) - Picture
- Bedroom 3 Level: First Floor
- Master Bedroom Features: Closet, Flooring - Wood, Window(s) - Picture
Other Rooms
- Total Rooms: 5
- Living Room Features: Exterior Access, Fireplace, Flooring - Wood, Recessed Lighting, Window(s) - Bay/Bow/Box
- Laundry Room Features: Finished, Full, Interior Access, Sump Pump, Walk Out
Utilities
- Heating: Forced Air, Gas
- Hot Water: Natural Gas
- Cooling: Window AC
- Utility Connections: for Electric Range
- Water: City/Town Water
- Sewer: Private Sewerage
Garage & Parking
- Parking Features: Off-Street, Stone/Gravel, Unpaved Driveway
- Parking Spaces: 2
Interior Features
- Square Feet: 1560
- Fireplaces: 1
- Interior Features: Central Vacuum
- Accessability Features: Unknown
Construction
- Year Built: 1964
- Type: Detached
- Style: Ranch
- Foundation Info: Concrete Block
- Roof Material: Asphalt/Fiberglass Shingles
- Flooring Type: Concrete, Tile, Vinyl, Wood
- Lead Paint: Unknown
- Warranty: No
Exterior & Lot
- Lot Description: Cleared, Corner, Gentle Slope, Level
- Exterior Features: Outdoor Shower, Porch
- Road Type: Paved, Public
- Distance to Beach: 1/2 to 1 Mile
- Beach Ownership: Public
Other Information
- MLS ID# 73382127
- Last Updated: 08/19/25
- HOA: No
- Reqd Own Association: Unknown
Property History
| Date | Event | Price | Price/Sq Ft | Source |
|---|---|---|---|---|
| 08/19/2025 | Contingent | $585,000 | $375 | MLSPIN |
| 08/08/2025 | Active | $585,000 | $375 | MLSPIN |
| 08/04/2025 | Price Change | $585,000 | $375 | MLSPIN |
| 07/12/2025 | Active | $599,000 | $384 | MLSPIN |
| 07/08/2025 | Back on Market | $599,000 | $384 | MLSPIN |
| 06/28/2025 | Under Agreement | $599,000 | $384 | MLSPIN |
| 06/02/2025 | Active | $599,000 | $384 | MLSPIN |
| 05/29/2025 | New | $599,000 | $384 | MLSPIN |
| 05/01/2025 | Expired | $624,999 | $401 | MLSPIN |
| 02/12/2025 | Temporarily Withdrawn | $624,999 | $401 | MLSPIN |
| 11/25/2024 | Active | $624,999 | $401 | MLSPIN |
| 11/21/2024 | Price Change | $624,999 | $401 | MLSPIN |
| 11/03/2024 | Active | $649,999 | $417 | MLSPIN |
| 10/30/2024 | New | $649,999 | $417 | MLSPIN |
Mortgage Calculator
Map
Seller's Representative: Sarah Rock, Keller Williams Realty
Sub Agent Compensation: n/a
Buyer Agent Compensation: n/a
Facilitator Compensation: n/a
Compensation Based On: n/a
Sub-Agency Relationship Offered: No
© 2025 MLS Property Information Network, Inc.. All rights reserved.
The property listing data and information set forth herein were provided to MLS Property Information Network, Inc. from third party sources, including sellers, lessors and public records, and were compiled by MLS Property Information Network, Inc. The property listing data and information are for the personal, non commercial use of consumers having a good faith interest in purchasing or leasing listed properties of the type displayed to them and may not be used for any purpose other than to identify prospective properties which such consumers may have a good faith interest in purchasing or leasing. MLS Property Information Network, Inc. and its subscribers disclaim any and all representations and warranties as to the accuracy of the property listing data and information set forth herein.
MLS PIN data last updated at 2025-08-19 14:59:00
















































