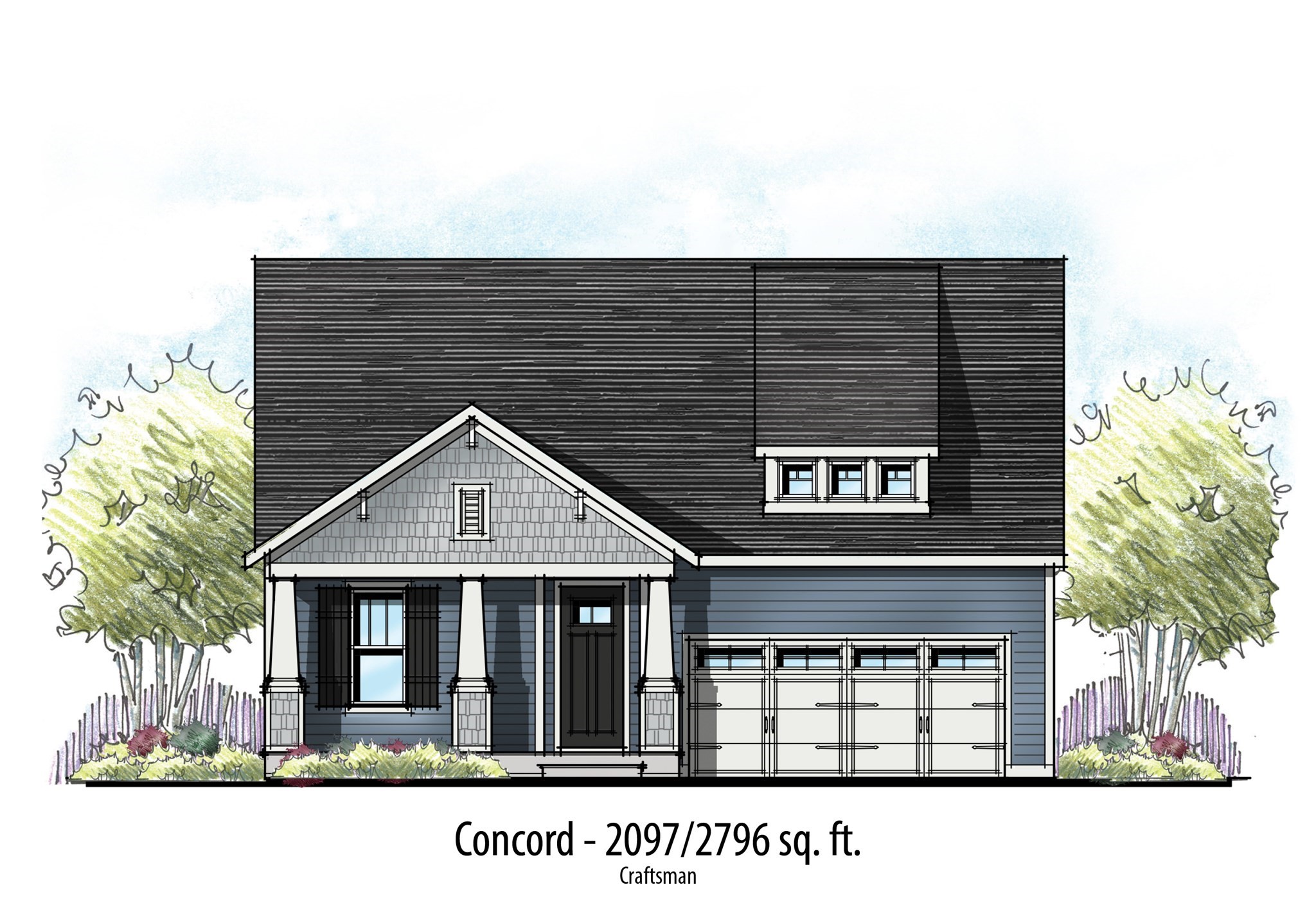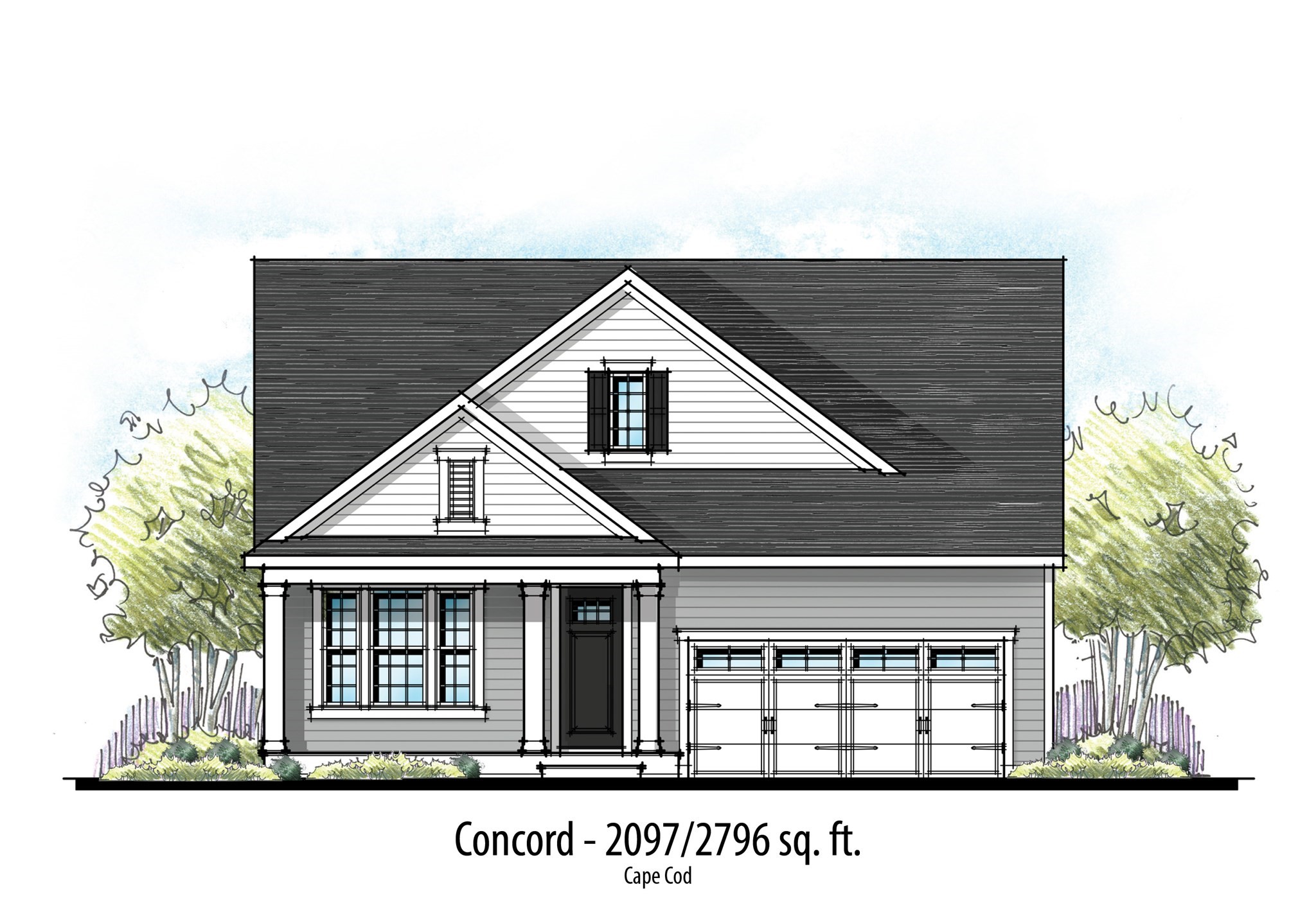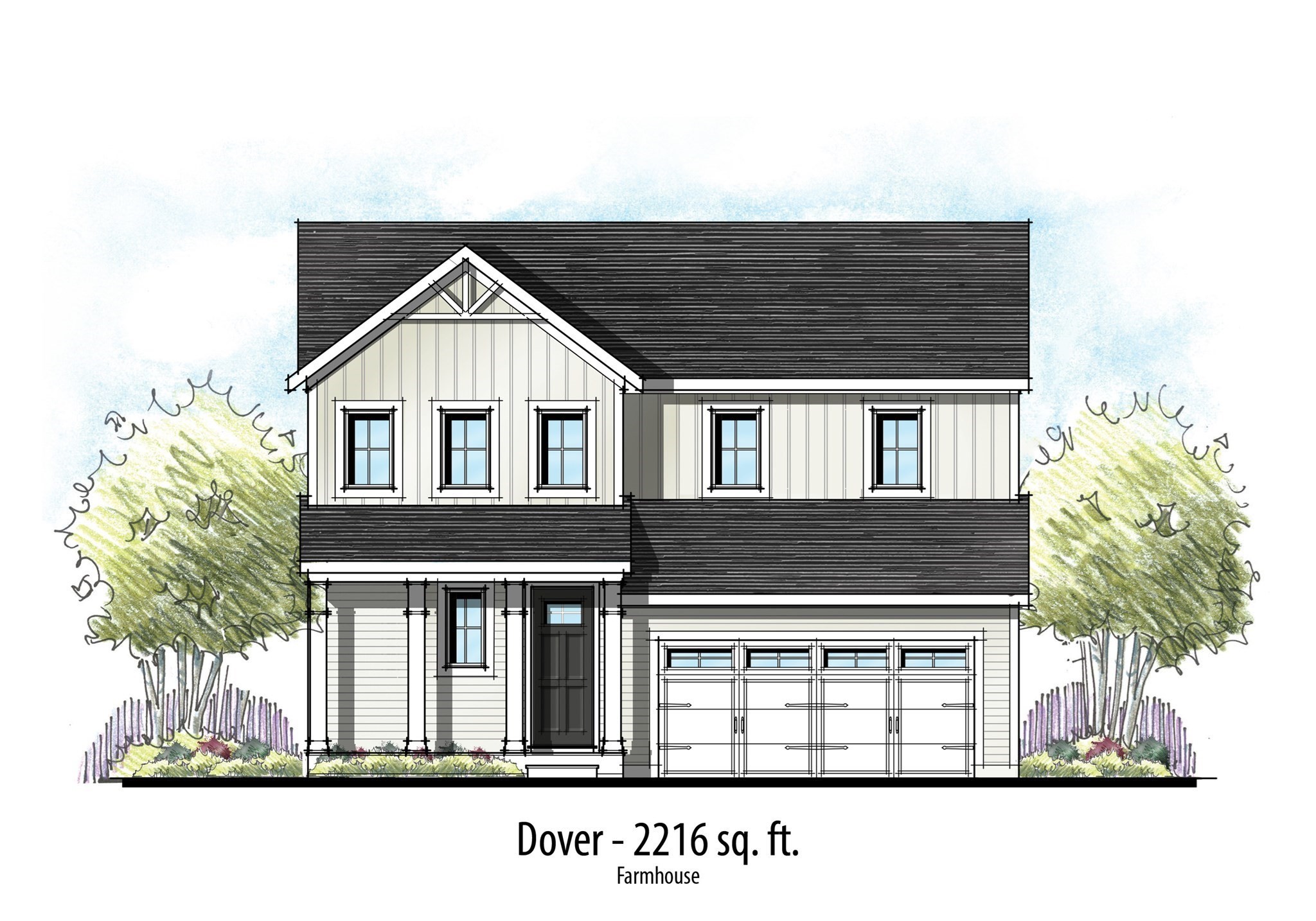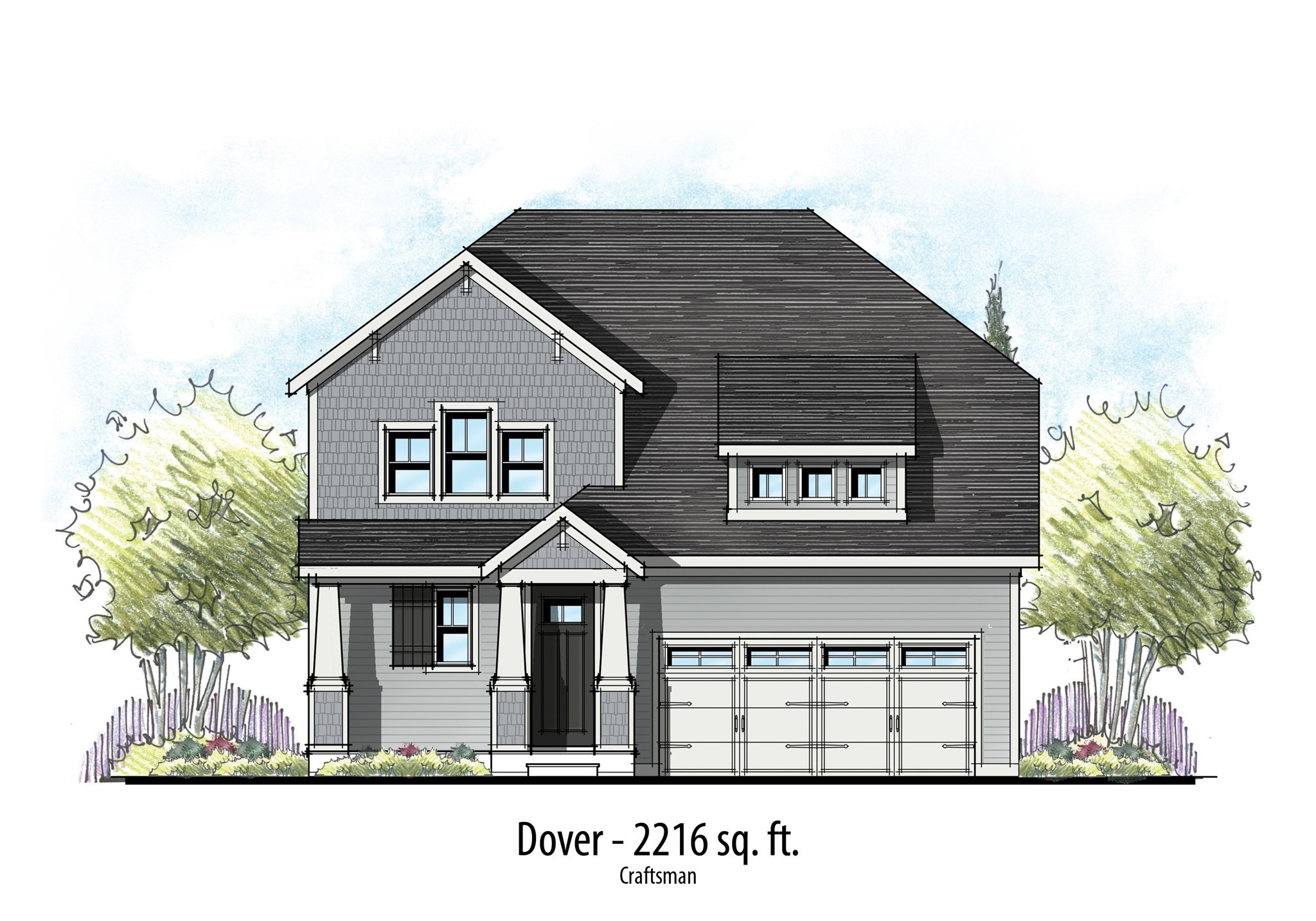Property Description
Property Details
Kitchen, Dining, and Appliances
- Balcony / Deck, Beadboard, Closet/Cabinets - Custom Built, Countertops - Stone/Granite/Solid, Flooring - Vinyl, Kitchen Island, Lighting - Pendant, Pantry, Recessed Lighting, Stainless Steel Appliances, Window(s) - Bay/Bow/Box
- Dishwasher, Dryer, Freezer, Microwave, Range, Refrigerator, Vent Hood, Washer, Washer Hookup
- Dining Room Level: First Floor
- Dining Room Features: Fireplace, Flooring - Wood
Bathrooms
- Full Baths: 3
- Master Bath: 1
- Bathroom 1 Level: First Floor
- Bathroom 1 Features: Bathroom - Tiled With Tub & Shower, Dryer Hookup - Electric, Flooring - Wood, Washer Hookup, Window(s) - Picture
- Bathroom 2 Level: Second Floor
- Bathroom 2 Features: Bathroom - Full, Bathroom - With Tub & Shower, Closet, Flooring - Wood, Washer Hookup, Window(s) - Picture
Bedrooms
- Bedrooms: 5
- Master Bedroom Features: Closet, Fireplace, Flooring - Wood, Lighting - Pendant, Window(s) - Picture
- Bedroom 2 Level: Second Floor
- Master Bedroom Features: Closet, Flooring - Wood, Window(s) - Picture
- Bedroom 3 Level: Second Floor
- Master Bedroom Features: Closet, Flooring - Wood, Window(s) - Picture
Other Rooms
- Total Rooms: 14
- Living Room Level: First Floor
- Living Room Features: Fireplace, Flooring - Wood, Window(s) - Picture
- Laundry Room Features: Bulkhead, Concrete Floor, Full, Interior Access
Utilities
- Heating: Ductless Mini-Split System, Electric Baseboard, Gas, Hot Air Gravity, Hot Water Baseboard, Other (See Remarks), Unit Control
- Hot Water: Natural Gas
- Cooling: Ductless Mini-Split System, Window AC
- Electric Info: 220 Volts, At Street
- Energy Features: Insulated Windows
- Utility Connections: for Electric Dryer, for Gas Oven, for Gas Range, Washer Hookup
- Water: City/Town Water, Private
- Sewer: City/Town Sewer, Private
Garage & Parking
- Garage Parking: Barn, Detached, Side Entry
- Garage Spaces: 4
- Parking Features: 1-10 Spaces, Off-Street, Paved Driveway, Stone/Gravel, Unpaved Driveway
- Parking Spaces: 8
Interior Features
- Square Feet: 3192
- Fireplaces: 6
- Interior Features: Cable Available, Internet Available - Broadband, Security System, Walk-up Attic
- Accessability Features: No
Construction
- Year Built: 1829
- Type: Detached
- Style: Antique, Colonial, Courtyard, Detached,
- Construction Type: Aluminum, Frame
- Foundation Info: Fieldstone
- Roof Material: Aluminum, Asphalt/Fiberglass Shingles
- Flooring Type: Laminate, Pine, Vinyl
- Lead Paint: Unknown
- Warranty: No
Exterior & Lot
- Lot Description: Cleared, Level, Wooded
- Exterior Features: Deck, Deck - Composite, Gutters, Kennel, Stone Wall, Storage Shed
- Road Type: Paved, Public, Publicly Maint.
Other Information
- MLS ID# 73360262
- Last Updated: 04/27/25
- HOA: No
- Reqd Own Association: Unknown
- Terms: Contract for Deed, Rent w/Option
Property History
| Date | Event | Price | Price/Sq Ft | Source |
|---|---|---|---|---|
| 04/27/2025 | Contingent | $799,999 | $251 | MLSPIN |
| 04/20/2025 | Active | $799,999 | $251 | MLSPIN |
| 04/16/2025 | New | $799,999 | $251 | MLSPIN |
Mortgage Calculator
Map
Seller's Representative: Lee Ann Phillips, Keller Williams Elite
Sub Agent Compensation: n/a
Buyer Agent Compensation: n/a
Facilitator Compensation: n/a
Compensation Based On: n/a
Sub-Agency Relationship Offered: No
© 2025 MLS Property Information Network, Inc.. All rights reserved.
The property listing data and information set forth herein were provided to MLS Property Information Network, Inc. from third party sources, including sellers, lessors and public records, and were compiled by MLS Property Information Network, Inc. The property listing data and information are for the personal, non commercial use of consumers having a good faith interest in purchasing or leasing listed properties of the type displayed to them and may not be used for any purpose other than to identify prospective properties which such consumers may have a good faith interest in purchasing or leasing. MLS Property Information Network, Inc. and its subscribers disclaim any and all representations and warranties as to the accuracy of the property listing data and information set forth herein.
MLS PIN data last updated at 2025-04-27 12:14:00
















































