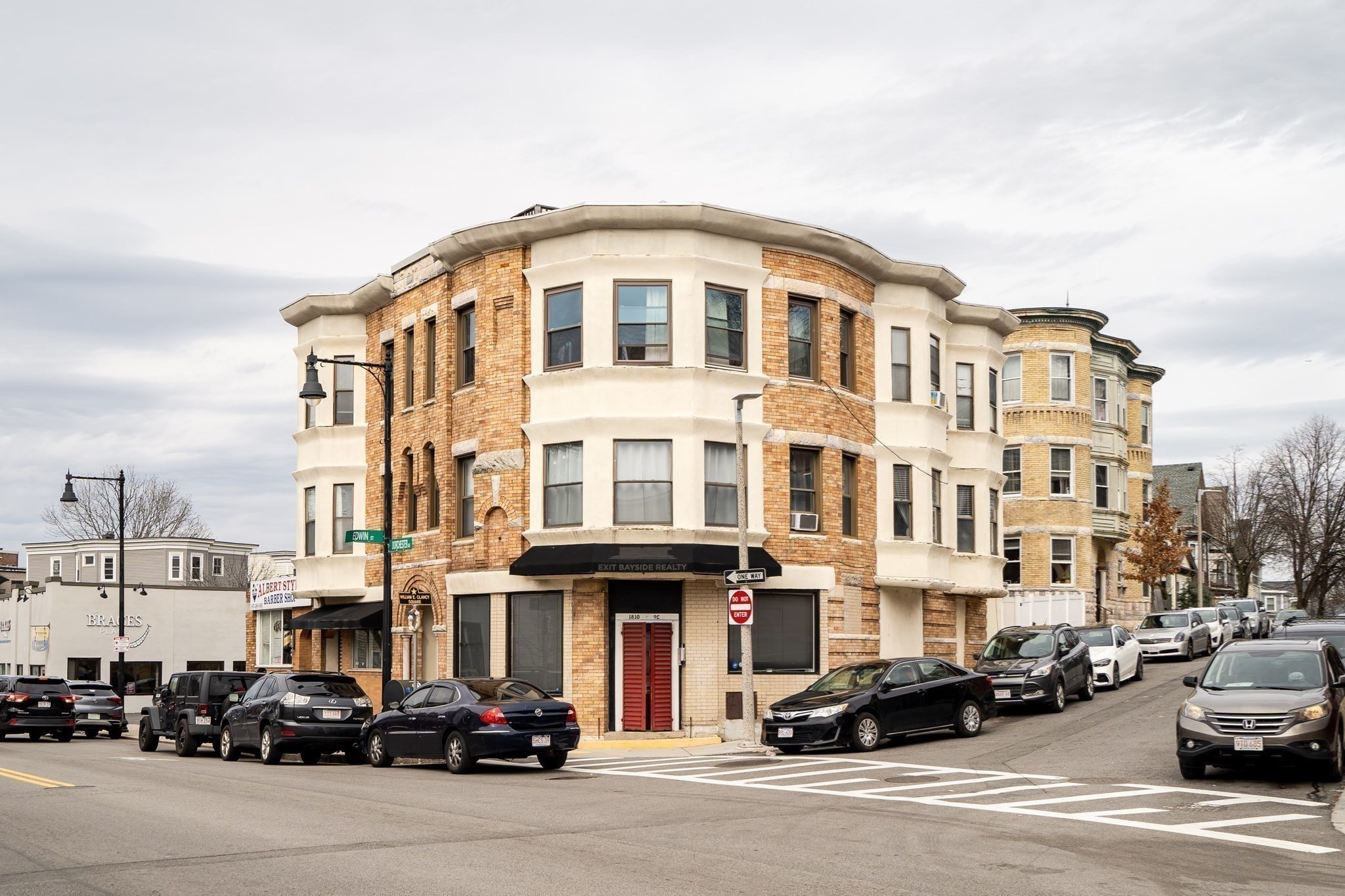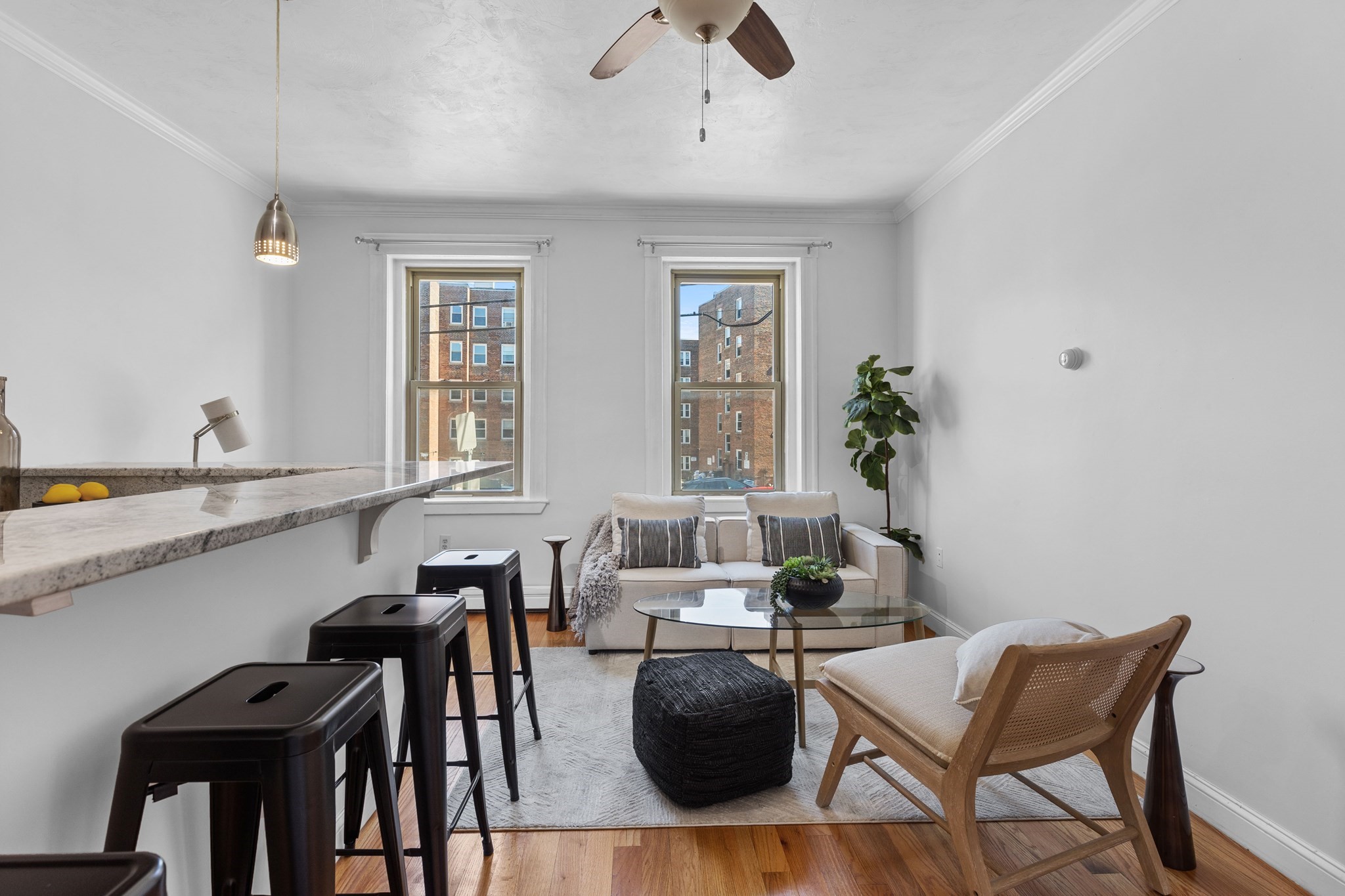
View Map
Property Description
Property Details
Amenities
- Amenities: Bike Path, Highway Access, House of Worship, Laundromat, Marina, Medical Facility, Other (See Remarks), Park, Private School, Public School, Public Transportation, Shopping, T-Station, University, Walk/Jog Trails
- Association Fee Includes: Elevator, Exterior Maintenance, Heat, Hot Water, Landscaping, Laundry Facilities, Master Insurance, Sewer, Snow Removal, Water
Kitchen, Dining, and Appliances
- Kitchen Dimensions: 12X13'6"
- Cabinets - Upgraded, Countertops - Stone/Granite/Solid, Countertops - Upgraded, Flooring - Stone/Ceramic Tile, Lighting - Pendant, Pot Filler Faucet, Recessed Lighting, Remodeled, Stainless Steel Appliances
- Dishwasher, Dishwasher - ENERGY STAR, Disposal, Freezer, Microwave, Oven - ENERGY STAR, Range, Range - ENERGY STAR, Refrigerator, Refrigerator - ENERGY STAR, Vent Hood
Bathrooms
- Full Baths: 1
- Master Bath: 1
- Bathroom 1 Features: Bathroom - Full, Bathroom - Tiled With Tub & Shower, Flooring - Stone/Ceramic Tile, Lighting - Sconce, Pedestal Sink, Remodeled
Bedrooms
- Bedrooms: 2
- Master Bedroom Dimensions: 14X14
- Master Bedroom Level: First Floor
- Master Bedroom Features: Closet, Flooring - Hardwood, Flooring - Wood, Recessed Lighting, Remodeled
- Bedroom 2 Dimensions: 10X13
- Bedroom 2 Level: First Floor
- Master Bedroom Features: Closet, Flooring - Hardwood, Flooring - Wood, Recessed Lighting
Other Rooms
- Total Rooms: 4
- Living Room Dimensions: 14X18
- Living Room Features: Balcony / Deck, Flooring - Hardwood, Flooring - Wood, Open Floor Plan, Recessed Lighting, Remodeled, Slider
Utilities
- Heating: Gas, Hot Air Gravity, Hot Water Baseboard
- Heat Zones: 1
- Hot Water: Other (See Remarks), Varies Per Unit
- Cooling: Wall AC, Window AC
- Electric Info: 100 Amps, 110 Volts, 220 Volts, At Street, Circuit Breakers, On-Site, Other (See Remarks), Underground
- Utility Connections: for Electric Oven, for Electric Range, Icemaker Connection
- Water: City/Town Water, Private
- Sewer: City/Town Sewer, Private
Unit Features
- Square Feet: 793
- Unit Building: 2-2
- Unit Level: 2
- Unit Placement: Upper
- Security: Fenced
- Floors: 1
- Pets Allowed: No
- Laundry Features: In Building
- Accessability Features: Unknown
Condo Complex Information
- Condo Name: Ledgeview Condominiums
- Condo Type: Condo
- Complex Complete: Yes
- Number of Units: 64
- Number of Units Owner Occupied: 39
- Owner Occupied Data Source: Public Rec
- Elevator: Yes
- Condo Association: Yes
- HOA Fee: $387
- Fee Interval: Monthly
- Management: Professional - Off Site
Construction
- Year Built: 1965
- Style: Floating Home, Low-Rise, Victorian
- Construction Type: Aluminum, Block, Brick, Frame, Frame, Stone/Concrete
- UFFI: Unknown
- Flooring Type: Hardwood, Tile
- Lead Paint: Unknown
- Warranty: No
Garage & Parking
- Parking Features: 1-10 Spaces, Guest, Off-Street, Under
- Parking Spaces: 1
Exterior & Grounds
- Exterior Features: Balcony, City View(s), Covered Patio/Deck, Decorative Lighting, Fenced Yard, Garden Area, Professional Landscaping, Screens, Stone Wall
- Pool: No
- Waterfront Features: Harbor, Ocean, Walk to
- Distance to Beach: 1/10 to 3/10
- Beach Ownership: Public
- Beach Description: Access, Harbor, Ocean, Walk to
Other Information
- MLS ID# 73093948
- Last Updated: 05/26/23
- Terms: Contract for Deed, Rent w/Option
Property History
| Date | Event | Price | Price/Sq Ft | Source |
|---|---|---|---|---|
| 05/26/2023 | Sold | $437,500 | $552 | MLSPIN |
| 04/17/2023 | Under Agreement | $437,500 | $552 | MLSPIN |
| 04/03/2023 | Contingent | $437,500 | $552 | MLSPIN |
| 03/31/2023 | New | $437,500 | $552 | MLSPIN |
Mortgage Calculator
Map
Seller's Representative: Thomas Ly, eXp Realty
Sub Agent Compensation: n/a
Buyer Agent Compensation: 2.5
Facilitator Compensation: 0
Compensation Based On: Net Sale Price
Sub-Agency Relationship Offered: No
© 2024 MLS Property Information Network, Inc.. All rights reserved.
The property listing data and information set forth herein were provided to MLS Property Information Network, Inc. from third party sources, including sellers, lessors and public records, and were compiled by MLS Property Information Network, Inc. The property listing data and information are for the personal, non commercial use of consumers having a good faith interest in purchasing or leasing listed properties of the type displayed to them and may not be used for any purpose other than to identify prospective properties which such consumers may have a good faith interest in purchasing or leasing. MLS Property Information Network, Inc. and its subscribers disclaim any and all representations and warranties as to the accuracy of the property listing data and information set forth herein.
MLS PIN data last updated at 2023-05-26 17:33:00






