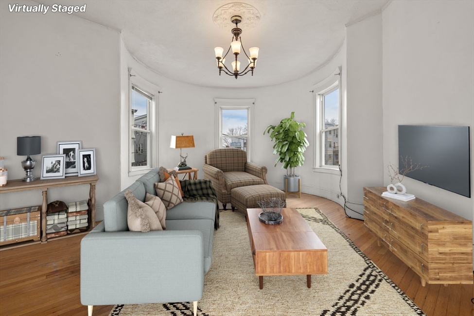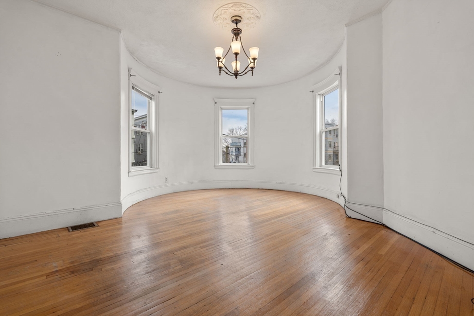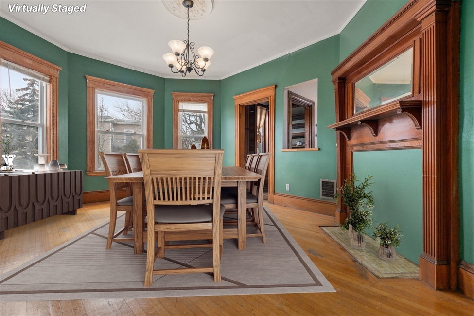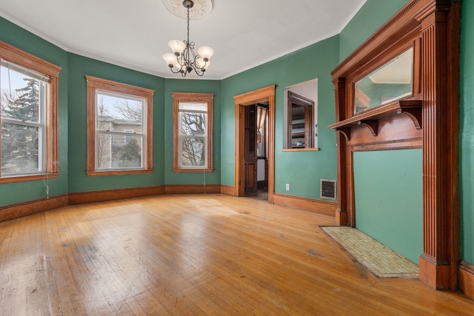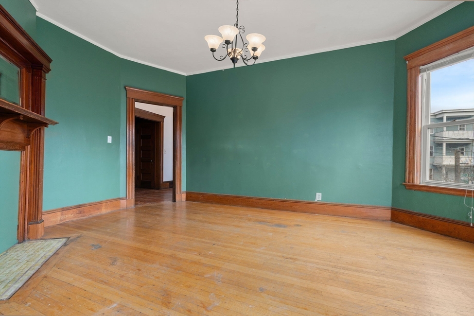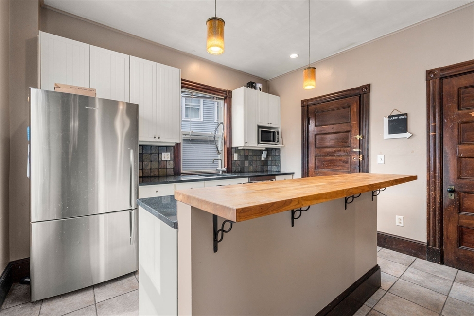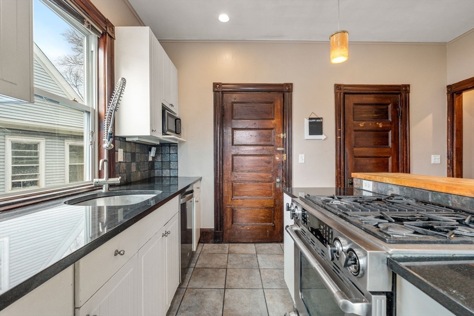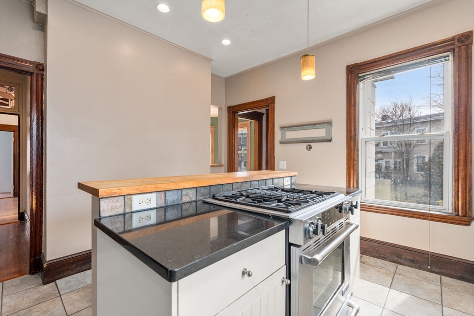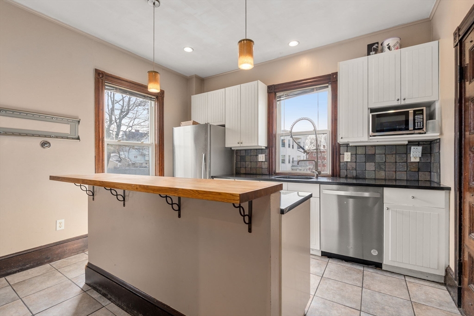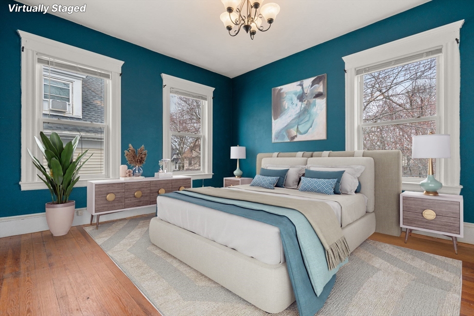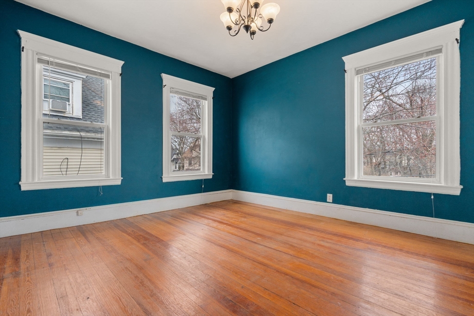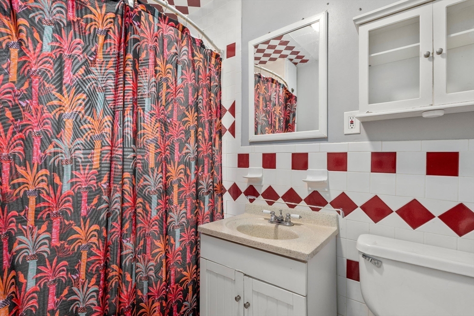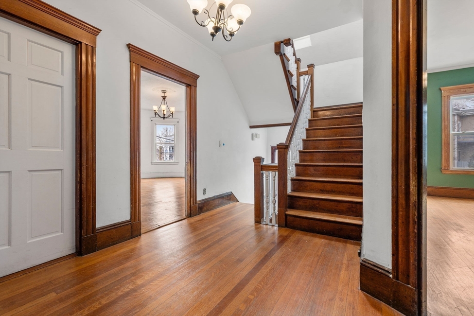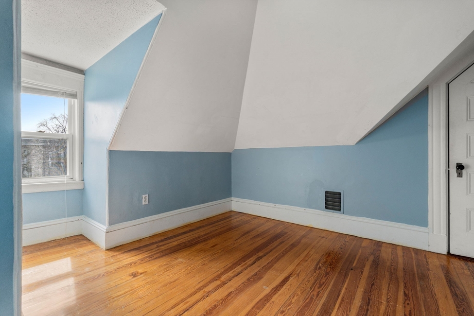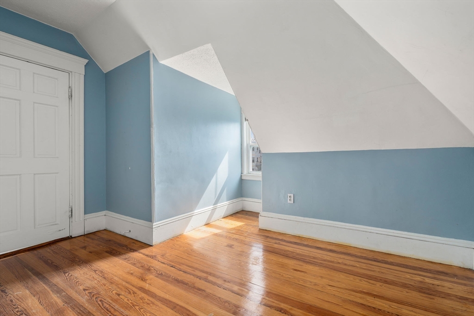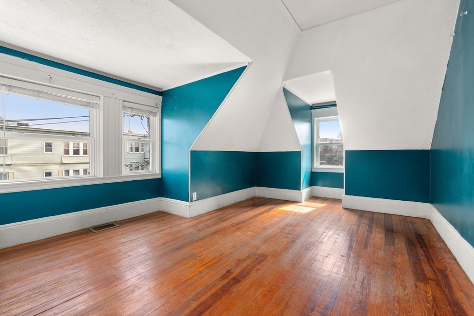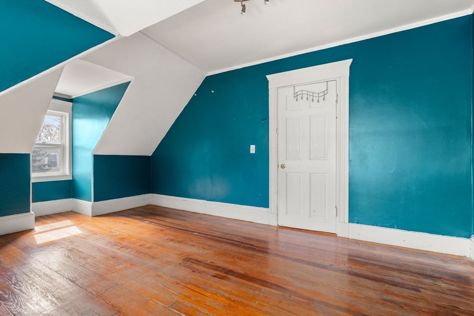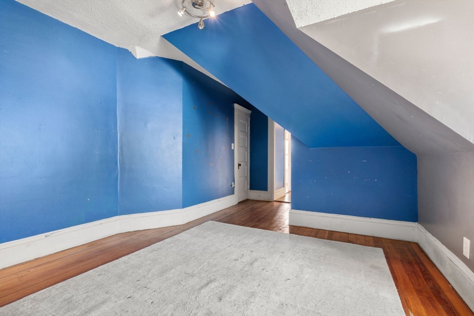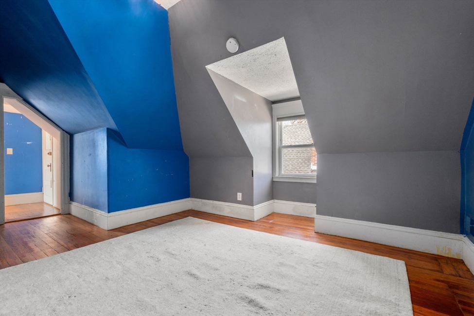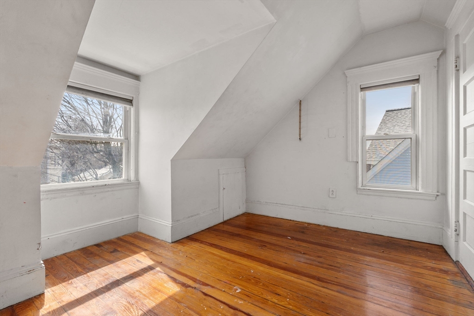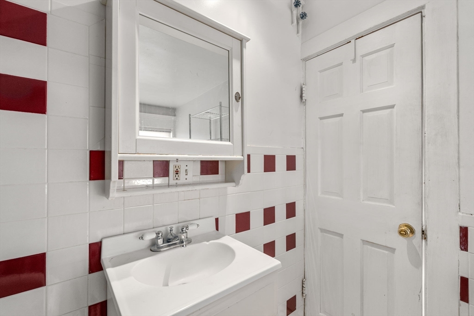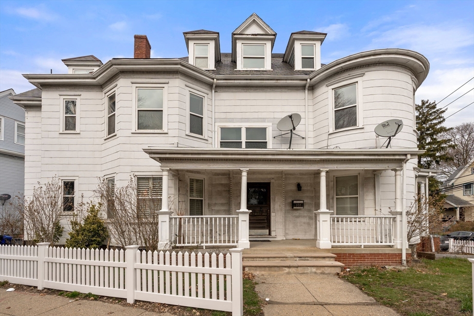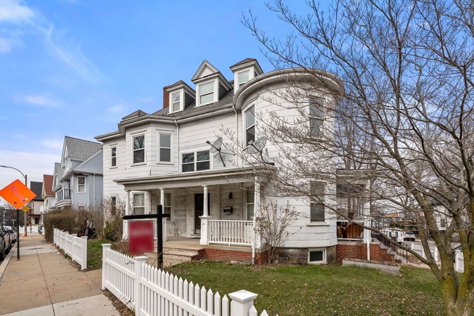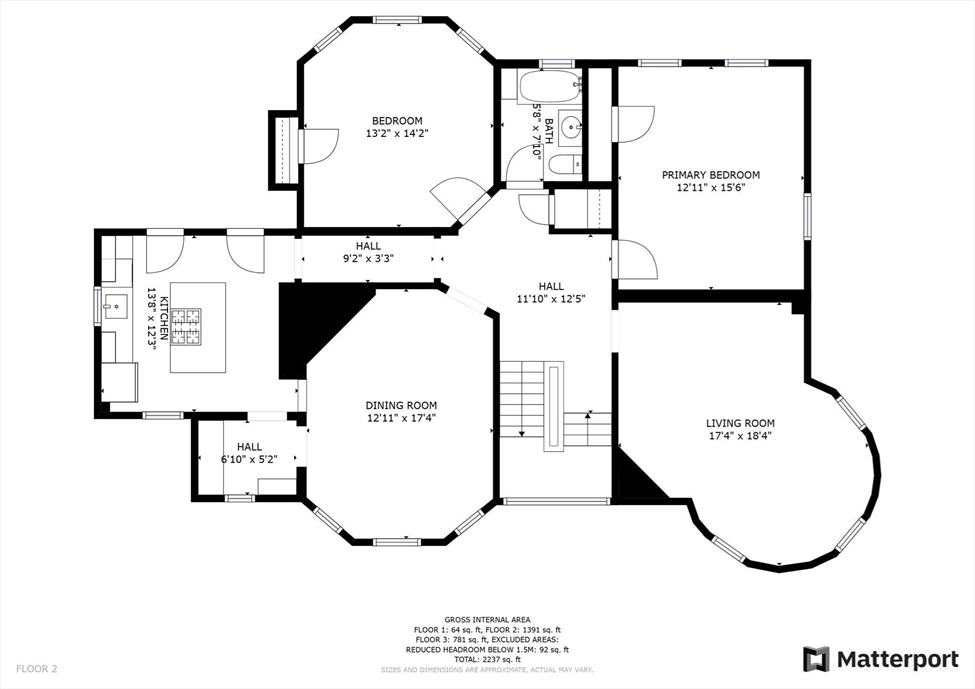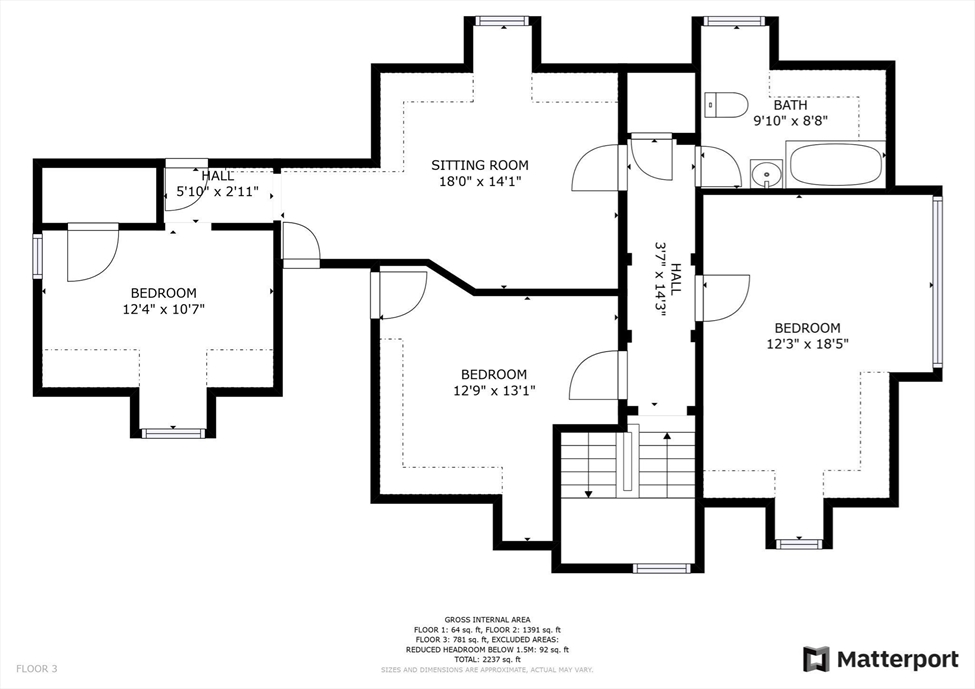View Map
Property Description
Property Details
Amenities
- Amenities: Highway Access, House of Worship, Medical Facility, Park, Public School, Public Transportation, Shopping, Swimming Pool, T-Station
- Association Fee Includes: Exterior Maintenance, Master Insurance, Sewer, Water
Kitchen, Dining, and Appliances
- Kitchen Level: First Floor
- Breakfast Bar / Nook, Flooring - Stone/Ceramic Tile, Lighting - Pendant, Recessed Lighting, Stainless Steel Appliances
- Dishwasher, Disposal, Dryer, Microwave, Range, Refrigerator, Washer
- Dining Room Level: First Floor
- Dining Room Features: Flooring - Hardwood, Lighting - Overhead
Bathrooms
- Full Baths: 2
- Bathroom 1 Level: First Floor
- Bathroom 1 Features: Bathroom - Full, Bathroom - Tiled With Tub & Shower, Flooring - Stone/Ceramic Tile
- Bathroom 2 Level: Second Floor
- Bathroom 2 Features: Bathroom - Full, Bathroom - With Tub, Flooring - Stone/Ceramic Tile
Bedrooms
- Bedrooms: 4
- Master Bedroom Level: First Floor
- Master Bedroom Features: Closet, Flooring - Hardwood
- Bedroom 2 Level: Second Floor
- Master Bedroom Features: Closet, Flooring - Hardwood
- Bedroom 3 Level: Second Floor
- Master Bedroom Features: Closet, Flooring - Hardwood
Other Rooms
- Total Rooms: 7
- Living Room Level: First Floor
- Living Room Features: Flooring - Hardwood, Lighting - Overhead
Utilities
- Heating: Central Heat, Electric, Forced Air, Oil
- Cooling: Central Air
- Utility Connections: for Gas Range
- Water: City/Town Water, Private
- Sewer: City/Town Sewer, Private
Unit Features
- Square Feet: 2237
- Unit Building: 372
- Unit Level: 2
- Floors: 2
- Pets Allowed: No
- Fireplaces: 1
- Laundry Features: In Building
- Accessability Features: Unknown
Condo Complex Information
- Condo Name: 33 Bellevue Street
- Condo Type: Condo
- Complex Complete: U
- Number of Units: 2
- Elevator: No
- Condo Association: Yes
- HOA Fee: $370
- Fee Interval: Monthly
- Management: Professional - Off Site
Construction
- Year Built: 1910
- Style: 2/3 Family, Houseboat, Tudor
- Construction Type: Aluminum, Frame
- Roof Material: Shingle, Slate
- Flooring Type: Hardwood, Tile
- Lead Paint: Unknown
- Warranty: No
Exterior & Grounds
- Exterior Features: Porch
- Pool: No
Other Information
- MLS ID# 73219118
- Last Updated: 04/07/24
Property History
| Date | Event | Price | Price/Sq Ft | Source |
|---|---|---|---|---|
| 04/07/2024 | Active | $610,000 | $273 | MLSPIN |
| 04/03/2024 | New | $610,000 | $273 | MLSPIN |
| 12/06/2023 | Temporarily Withdrawn | $625,000 | $279 | MLSPIN |
| 12/04/2023 | Active | $625,000 | $279 | MLSPIN |
| 11/30/2023 | Price Change | $625,000 | $279 | MLSPIN |
| 10/15/2023 | Active | $650,000 | $291 | MLSPIN |
| 10/11/2023 | New | $650,000 | $291 | MLSPIN |
| 02/18/2016 | Sold | $289,999 | $133 | MLSPIN |
| 12/17/2015 | Under Agreement | $299,999 | $138 | MLSPIN |
| 12/05/2015 | Contingent | $299,999 | $138 | MLSPIN |
| 11/23/2015 | Active | $299,999 | $138 | MLSPIN |
| 06/09/2011 | Canceled | $299,000 | $137 | MLSPIN |
| 06/03/2011 | Temporarily Withdrawn | $299,000 | $137 | MLSPIN |
| 03/26/2011 | Active | $309,000 | $142 | MLSPIN |
| 03/26/2011 | Active | $299,000 | $137 | MLSPIN |
| 03/26/2011 | Active | $329,000 | $151 | MLSPIN |
Mortgage Calculator
Map
Seller's Representative: CJ Lee, Redfin Corp.
Sub Agent Compensation: n/a
Buyer Agent Compensation: 2
Facilitator Compensation: 0
Compensation Based On: Net Sale Price
Sub-Agency Relationship Offered: No
© 2024 MLS Property Information Network, Inc.. All rights reserved.
The property listing data and information set forth herein were provided to MLS Property Information Network, Inc. from third party sources, including sellers, lessors and public records, and were compiled by MLS Property Information Network, Inc. The property listing data and information are for the personal, non commercial use of consumers having a good faith interest in purchasing or leasing listed properties of the type displayed to them and may not be used for any purpose other than to identify prospective properties which such consumers may have a good faith interest in purchasing or leasing. MLS Property Information Network, Inc. and its subscribers disclaim any and all representations and warranties as to the accuracy of the property listing data and information set forth herein.
MLS PIN data last updated at 2024-04-07 03:05:00

