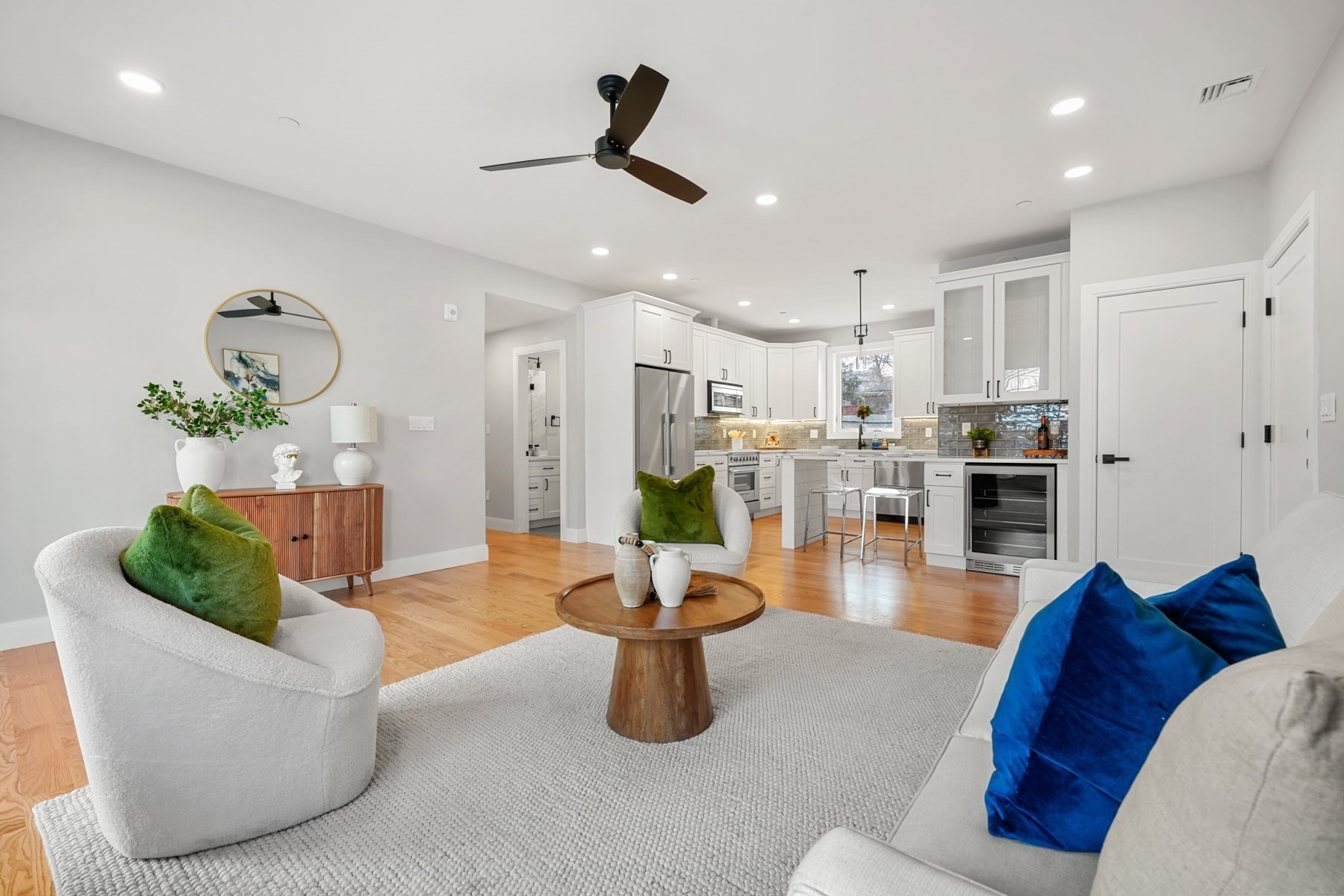View Map
Property Description
Property Details
Amenities
- Amenities: Park, Public Transportation, Shopping, T-Station
- Association Fee Includes: Electric, Master Insurance, Reserve Funds, Sewer, Water
Kitchen, Dining, and Appliances
- Kitchen Level: Third Floor
- Attic Access, Cabinets - Upgraded, Closet, Closet/Cabinets - Custom Built, Countertops - Stone/Granite/Solid, Countertops - Upgraded, Crown Molding, Exterior Access, Flooring - Hardwood, Gas Stove, Recessed Lighting, Remodeled, Stainless Steel Appliances, Walk-in Storage
- Dishwasher, Dryer, Microwave, Range, Refrigerator, Washer, Washer Hookup
- Dining Room Level: Third Floor
- Dining Room Features: Closet/Cabinets - Custom Built, Decorative Molding, Flooring - Hardwood, Pocket Door
Bathrooms
- Full Baths: 1
- Bathroom 1 Level: Third Floor
- Bathroom 1 Features: Bathroom - Full, Bathroom - With Tub & Shower, Flooring - Stone/Ceramic Tile, Lighting - Sconce, Wainscoting
Bedrooms
- Bedrooms: 3
- Master Bedroom Level: Third Floor
- Master Bedroom Features: Ceiling Fan(s), Closet, Closet/Cabinets - Custom Built, Flooring - Hardwood, Window(s) - Bay/Bow/Box
- Bedroom 2 Level: Third Floor
- Master Bedroom Features: Crown Molding, Flooring - Hardwood
- Bedroom 3 Level: Third Floor
- Master Bedroom Features: Closet, Closet/Cabinets - Custom Built, Crown Molding, Flooring - Hardwood
Other Rooms
- Total Rooms: 8
- Living Room Level: Third Floor
- Living Room Features: Ceiling Fan(s), Crown Molding, Flooring - Hardwood, Pocket Door, Window(s) - Bay/Bow/Box
Utilities
- Heating: Active Solar, Electric Baseboard, Electric Baseboard, Gas, Hot Air Gravity, Hot Water Baseboard, Hot Water Baseboard, Hot Water Radiators, Other (See Remarks)
- Heat Zones: 2
- Cooling: Window AC
- Electric Info: 200 Amps
- Utility Connections: for Electric Dryer, for Gas Oven, for Gas Range, Washer Hookup
- Water: City/Town Water, Private
- Sewer: City/Town Sewer, Private
Unit Features
- Square Feet: 1470
- Unit Building: 3
- Unit Level: 3
- Floors: 4
- Pets Allowed: No
- Laundry Features: In Building
- Accessability Features: No
Condo Complex Information
- Condo Type: Condo
- Complex Complete: Yes
- Number of Units: 3
- Number of Units Owner Occupied: 3
- Owner Occupied Data Source: Seller
- Elevator: No
- Condo Association: U
- HOA Fee: $420
- Fee Interval: Monthly
- Management: No Management
Construction
- Year Built: 1905
- Style: 2/3 Family, Houseboat, Tudor
- Construction Type: Aluminum, Frame
- UFFI: No
- Flooring Type: Tile, Wood
- Lead Paint: Unknown
- Warranty: No
Garage & Parking
- Parking Spaces: 2
Exterior & Grounds
- Exterior Features: Other (See Remarks), Porch, Porch - Enclosed
- Pool: No
Other Information
- MLS ID# 73275585
- Last Updated: 01/12/25
- Documents on File: Aerial Photo, Building Permit, Floor Plans, Investment Analysis, Legal Description, Master Deed, Perc Test, Site Plan, Unit Deed
Property History
| Date | Event | Price | Price/Sq Ft | Source |
|---|---|---|---|---|
| 01/05/2025 | Active | $674,900 | $459 | MLSPIN |
| 01/01/2025 | Price Change | $674,900 | $459 | MLSPIN |
| 10/19/2024 | Active | $699,000 | $476 | MLSPIN |
| 10/15/2024 | Price Change | $699,000 | $476 | MLSPIN |
| 09/27/2024 | Active | $719,000 | $489 | MLSPIN |
| 09/23/2024 | Price Change | $719,000 | $489 | MLSPIN |
| 08/25/2024 | Active | $725,000 | $493 | MLSPIN |
| 08/21/2024 | Price Change | $725,000 | $493 | MLSPIN |
| 08/12/2024 | Active | $729,000 | $496 | MLSPIN |
| 08/08/2024 | New | $729,000 | $496 | MLSPIN |
| 10/02/2005 | Sold | $331,700 | $113 | MLSPIN |
| 08/28/2005 | Under Agreement | $339,000 | $115 | MLSPIN |
| 08/27/2005 | New | $339,000 | $115 | MLSPIN |
Mortgage Calculator
Map
Seller's Representative: Elizabeth Salois Team, Berkshire Hathaway HomeServices Realty Professionals
Sub Agent Compensation: n/a
Buyer Agent Compensation: n/a
Facilitator Compensation: n/a
Compensation Based On: n/a
Sub-Agency Relationship Offered: No
© 2025 MLS Property Information Network, Inc.. All rights reserved.
The property listing data and information set forth herein were provided to MLS Property Information Network, Inc. from third party sources, including sellers, lessors and public records, and were compiled by MLS Property Information Network, Inc. The property listing data and information are for the personal, non commercial use of consumers having a good faith interest in purchasing or leasing listed properties of the type displayed to them and may not be used for any purpose other than to identify prospective properties which such consumers may have a good faith interest in purchasing or leasing. MLS Property Information Network, Inc. and its subscribers disclaim any and all representations and warranties as to the accuracy of the property listing data and information set forth herein.
MLS PIN data last updated at 2025-01-12 11:26:00














































