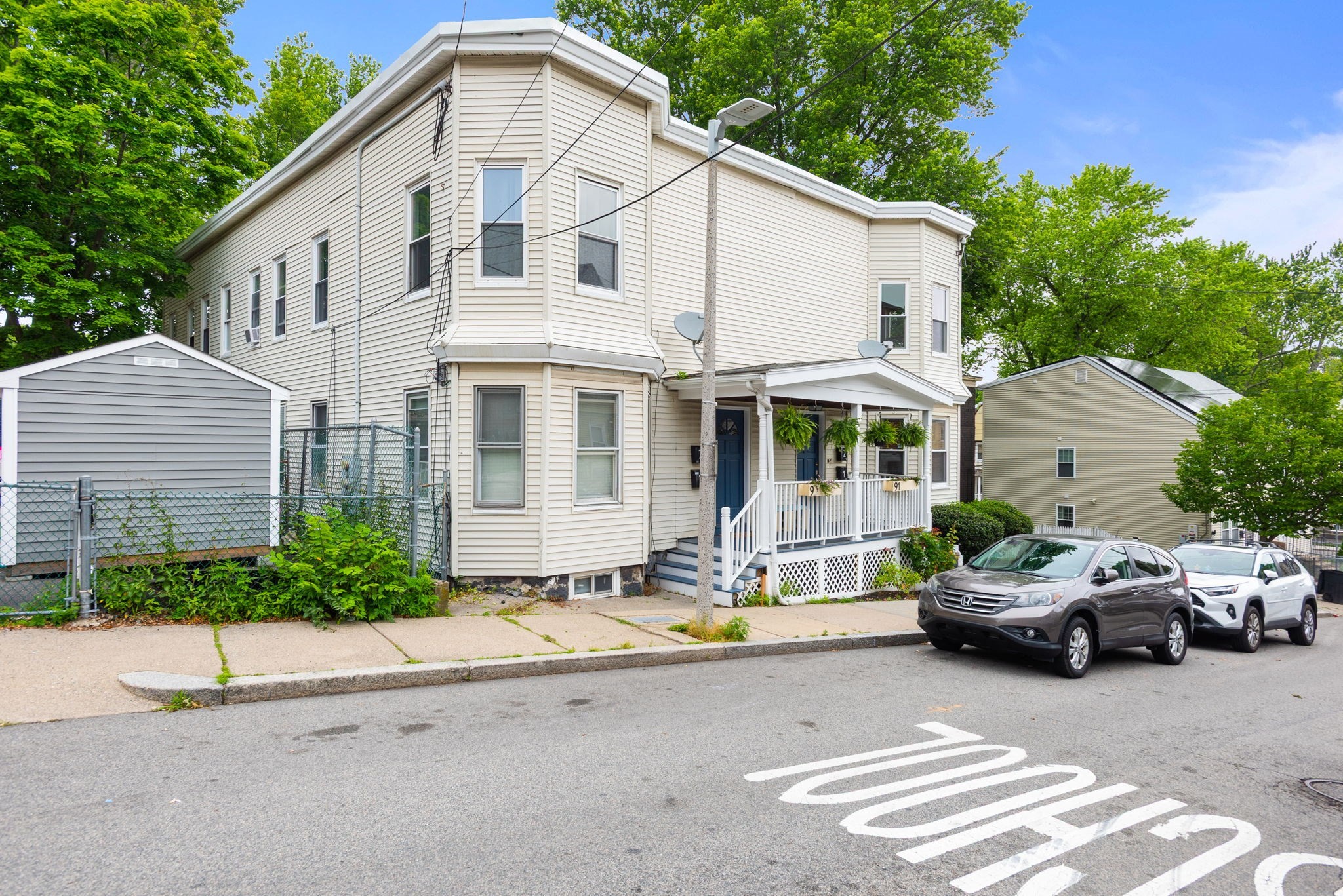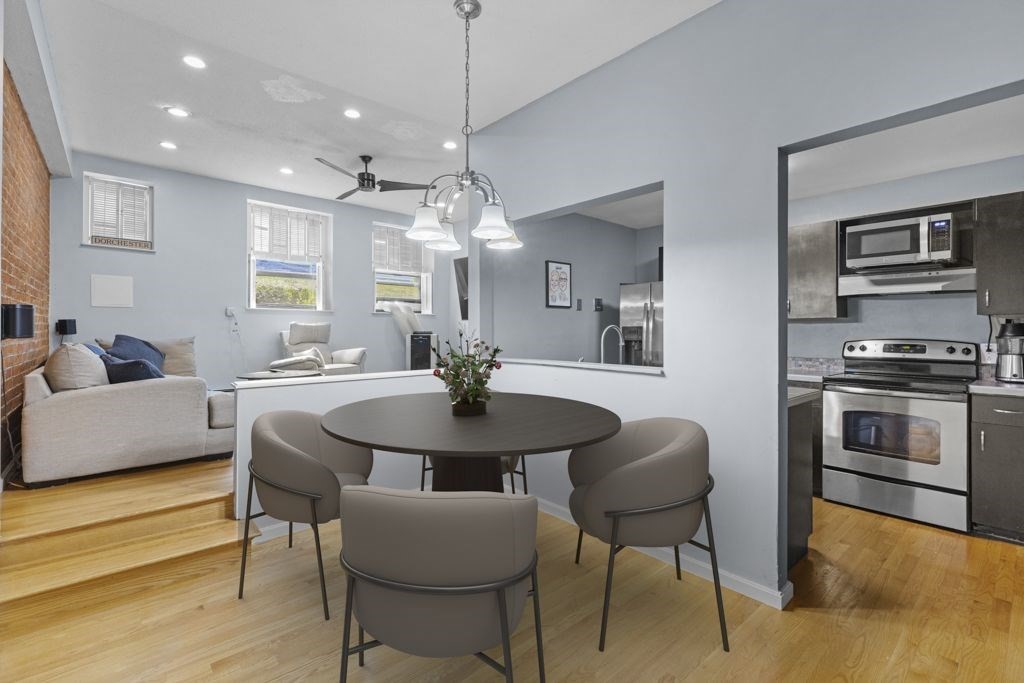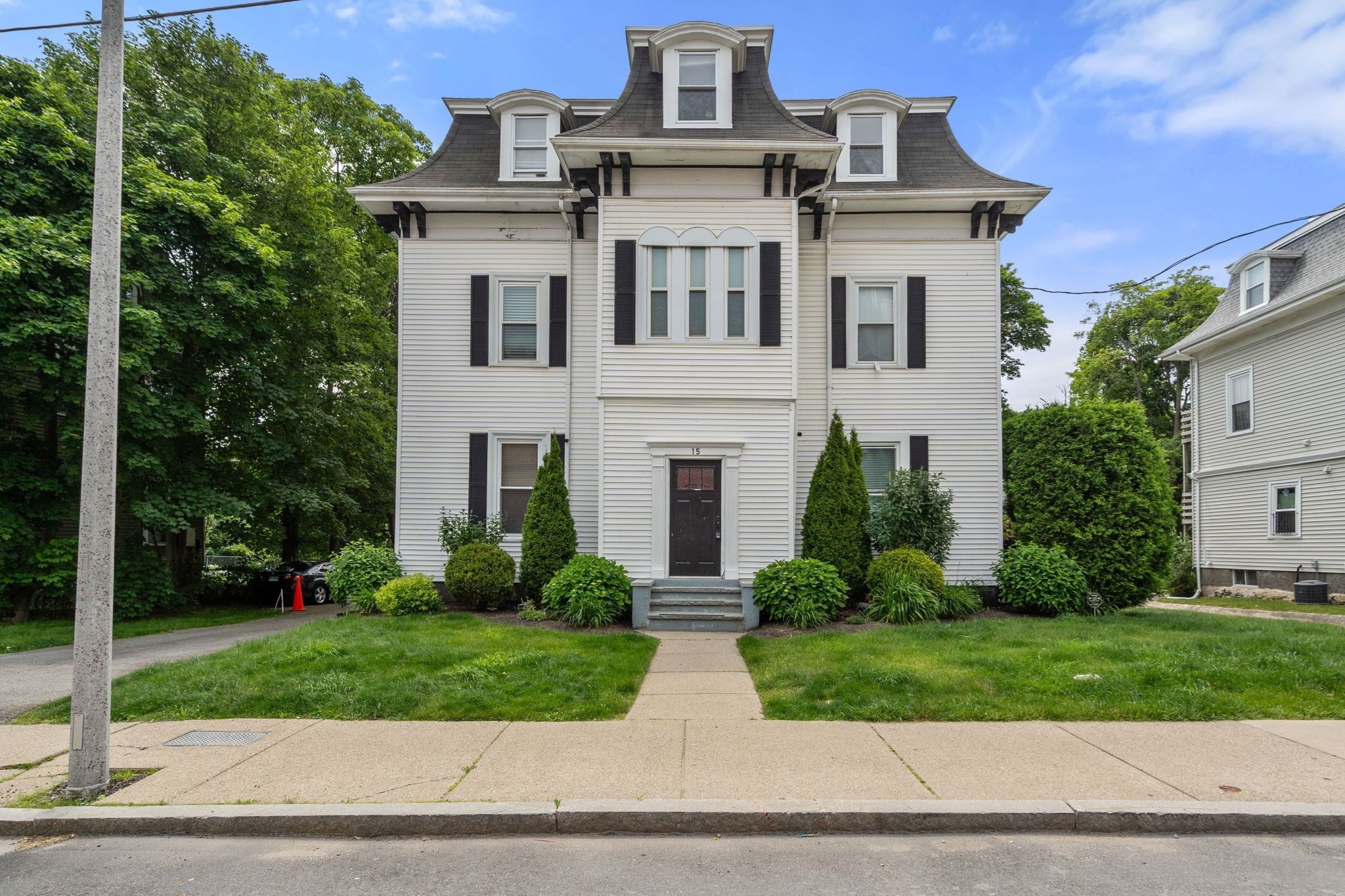
View Map
Property Description
Property Details
Amenities
- Amenities: Public Transportation, Shopping
- Association Fee Includes: Exterior Maintenance, Heat, Hot Water, Landscaping, Laundry Facilities, Master Insurance, Road Maintenance, Sewer, Snow Removal, Water
Kitchen, Dining, and Appliances
- Dishwasher, Range, Refrigerator
Bathrooms
- Full Baths: 1
Bedrooms
- Bedrooms: 2
Other Rooms
- Total Rooms: 4
Utilities
- Heating: Gas, Hot Air Gravity, Hot Water Baseboard
- Cooling: None
- Electric Info: Circuit Breakers, Underground
- Water: City/Town Water, Private
- Sewer: City/Town Sewer, Private
Unit Features
- Square Feet: 820
- Unit Building: 203
- Unit Level: 2
- Security: Intercom
- Floors: 1
- Pets Allowed: No
- Laundry Features: Common, In Building
- Accessability Features: Unknown
Condo Complex Information
- Condo Name: Rochambeau Condos
- Condo Type: Condo
- Complex Complete: U
- Number of Units: 40
- Elevator: No
- Condo Association: U
- HOA Fee: $564
- Management: Professional - Off Site
Construction
- Year Built: 1920
- Style: Floating Home, Low-Rise, Victorian
- Construction Type: Brick
- Roof Material: Aluminum, Asphalt/Fiberglass Shingles
- Flooring Type: Vinyl, Wood
- Lead Paint: Unknown
- Warranty: No
Garage & Parking
- Garage Parking: Assigned
- Parking Features: 1-10 Spaces, Assigned, Garage, Off-Street
- Parking Spaces: 1
Exterior & Grounds
- Pool: No
Other Information
- MLS ID# 73319895
- Last Updated: 02/16/25
- Documents on File: Aerial Photo, Perc Test, Unit Deed
Property History
| Date | Event | Price | Price/Sq Ft | Source |
|---|---|---|---|---|
| 02/16/2025 | Sold | $421,500 | $514 | MLSPIN |
| 01/09/2025 | Under Agreement | $429,000 | $523 | MLSPIN |
| 01/06/2025 | Price Change | $429,000 | $523 | MLSPIN |
| 12/18/2024 | Active | $439,000 | $535 | MLSPIN |
| 12/14/2024 | New | $439,000 | $535 | MLSPIN |
Mortgage Calculator
Map
Seller's Representative: Michael Clancy, Tullish & Clancy
Sub Agent Compensation: n/a
Buyer Agent Compensation: n/a
Facilitator Compensation: n/a
Compensation Based On: n/a
Sub-Agency Relationship Offered: No
© 2025 MLS Property Information Network, Inc.. All rights reserved.
The property listing data and information set forth herein were provided to MLS Property Information Network, Inc. from third party sources, including sellers, lessors and public records, and were compiled by MLS Property Information Network, Inc. The property listing data and information are for the personal, non commercial use of consumers having a good faith interest in purchasing or leasing listed properties of the type displayed to them and may not be used for any purpose other than to identify prospective properties which such consumers may have a good faith interest in purchasing or leasing. MLS Property Information Network, Inc. and its subscribers disclaim any and all representations and warranties as to the accuracy of the property listing data and information set forth herein.
MLS PIN data last updated at 2025-02-16 13:20:00






