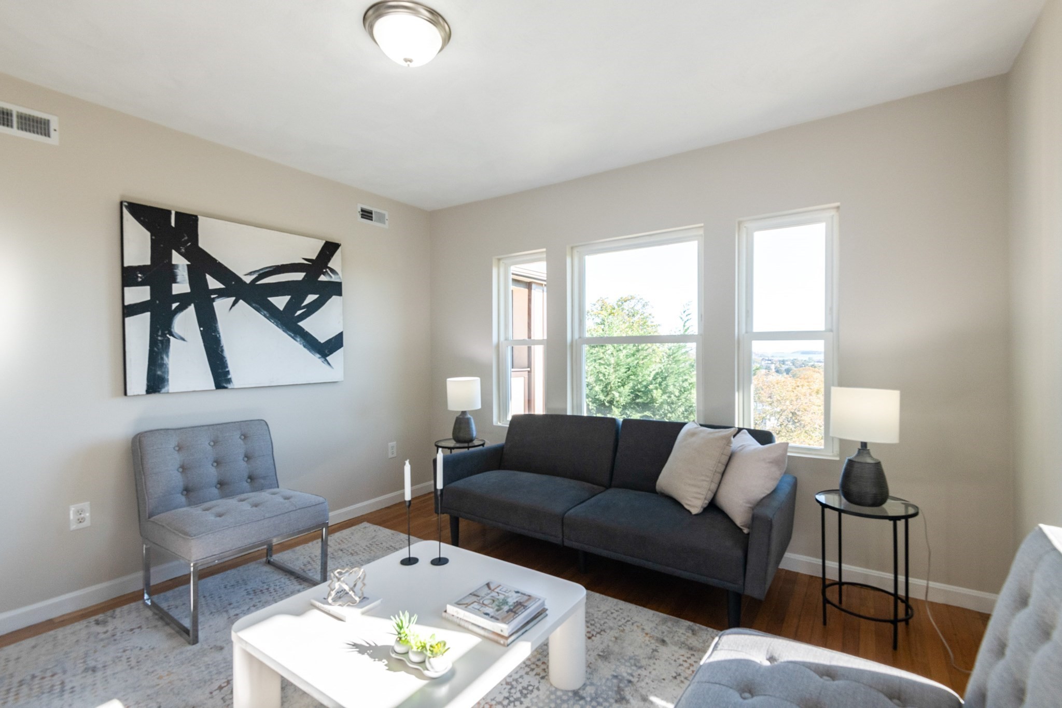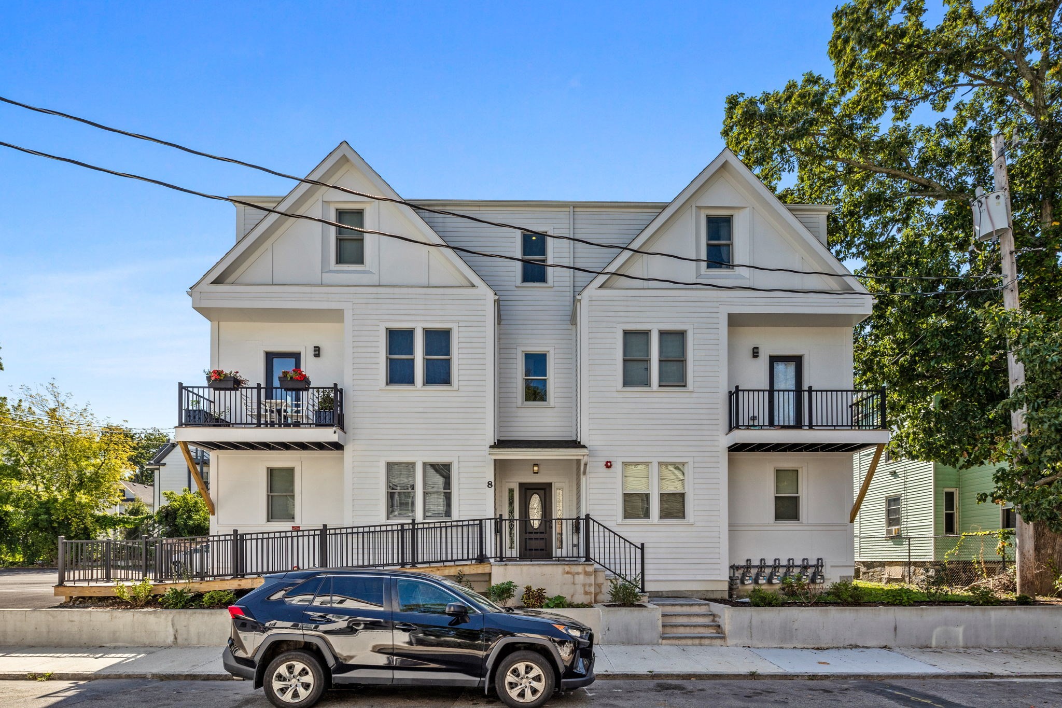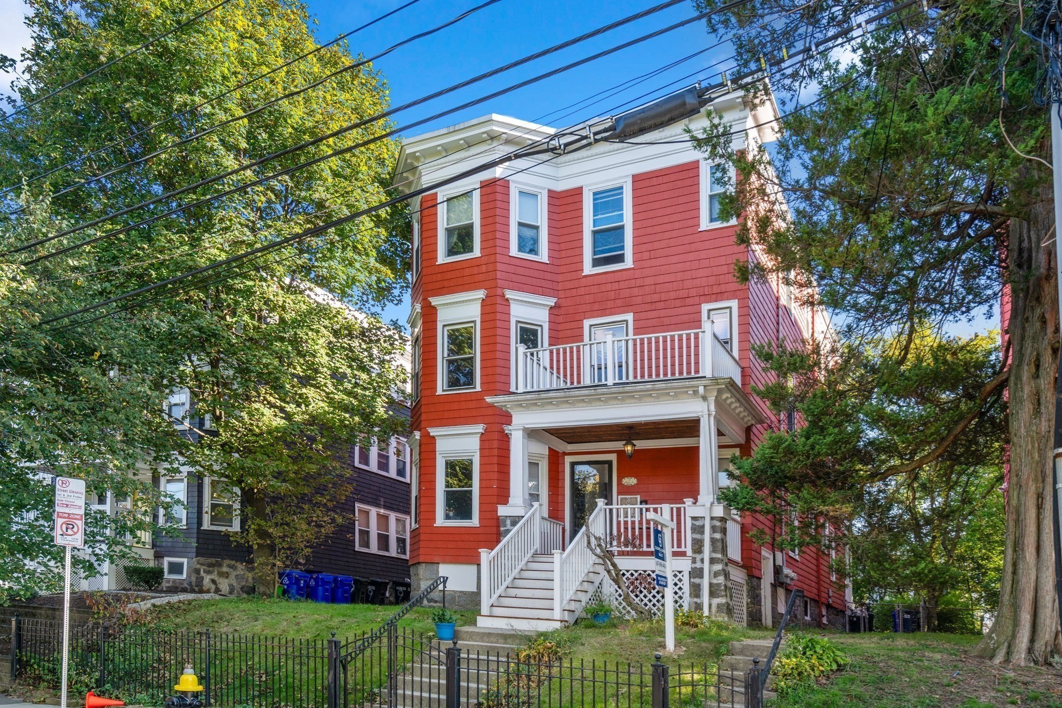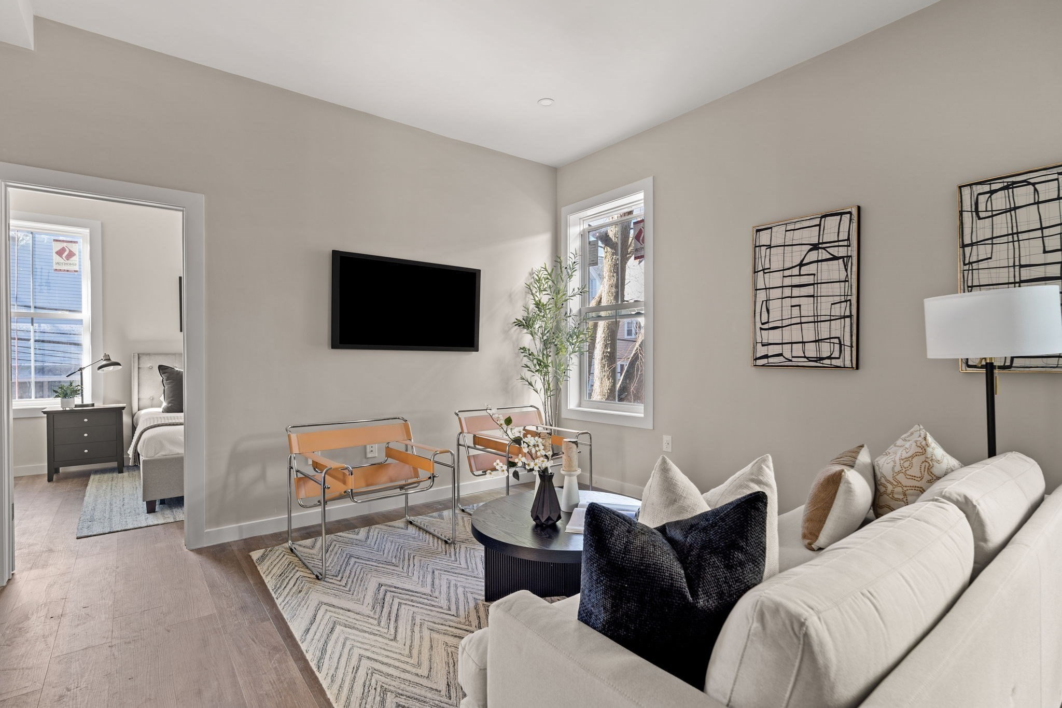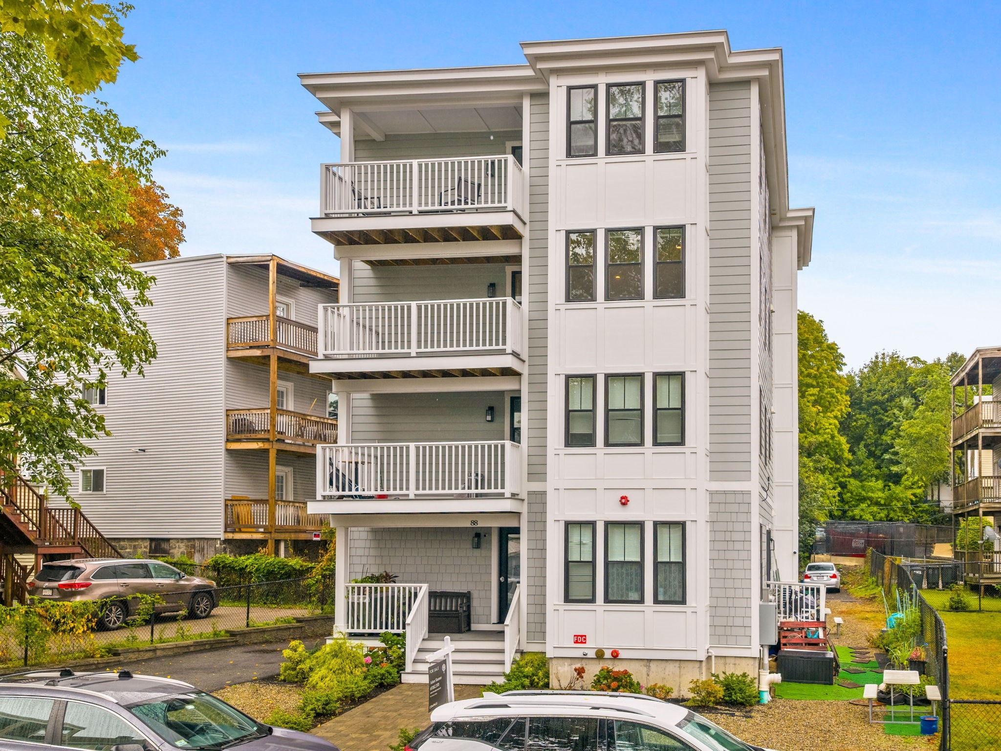
View Map
Property Description
Property Details
Amenities
- Amenities: Bike Path, Conservation Area, Golf Course, Highway Access, House of Worship, Laundromat, Marina, Medical Facility, Other (See Remarks), Park, Private School, Public School, Public Transportation, Shopping, Stables, Swimming Pool, T-Station, Tennis Court, University, Walk/Jog Trails
- Association Fee Includes: Air Conditioning, Elevator, Exterior Maintenance, Heat, Hot Water, Landscaping, Master Insurance, Refuse Removal, Reserve Funds, Sewer, Snow Removal, Water
Kitchen, Dining, and Appliances
- Kitchen Dimensions: 9X9
- Kitchen Level: First Floor
- Countertops - Stone/Granite/Solid, Flooring - Wood, Lighting - Overhead, Stainless Steel Appliances
Bathrooms
- Full Baths: 1
- Bathroom 1 Level: First Floor
- Bathroom 1 Features: Bathroom - Full, Bathroom - Tiled With Tub & Shower
Bedrooms
- Bedrooms: 1
- Master Bedroom Dimensions: 20X11
- Master Bedroom Level: First Floor
- Master Bedroom Features: Closet, Flooring - Wood
Other Rooms
- Total Rooms: 5
Utilities
- Heating: Forced Air
- Heat Zones: 1
- Cooling: Central Air
- Cooling Zones: 1
- Water: City/Town Water
- Sewer: City/Town Sewer
Unit Features
- Square Feet: 1015
- Unit Building: 518
- Unit Level: 5
- Unit Placement: Upper
- Floors: 1
- Pets Allowed: No
- Accessability Features: Unknown
Condo Complex Information
- Condo Type: Condo
- Complex Complete: U
- Number of Units: 42
- Elevator: Yes
- Condo Association: U
- HOA Fee: $665
- Fee Interval: Monthly
- Management: Professional - Off Site
Construction
- Year Built: 2006
- Style: Mid-Rise
- Flooring Type: Wood
- Lead Paint: Unknown
- Warranty: No
Garage & Parking
- Garage Parking: Assigned, Deeded
- Garage Spaces: 1
- Parking Features: Assigned, Deeded, Off-Street
Exterior & Grounds
- Pool: No
- Waterfront Features: Ocean
- Distance to Beach: 1 to 2 Mile
- Beach Ownership: Public
- Beach Description: Ocean
Other Information
- MLS ID# 73327161
- Last Updated: 05/29/25
- Terms: Contract for Deed
Property History
| Date | Event | Price | Price/Sq Ft | Source |
|---|---|---|---|---|
| 03/26/2025 | Sold | $495,000 | $488 | MLSPIN |
| 02/28/2025 | Under Agreement | $499,000 | $492 | MLSPIN |
| 01/21/2025 | Active | $499,000 | $492 | MLSPIN |
| 01/17/2025 | New | $499,000 | $492 | MLSPIN |
| 07/17/2023 | Sold | $470,000 | $463 | MLSPIN |
| 07/03/2023 | Under Agreement | $475,000 | $468 | MLSPIN |
| 06/19/2023 | Contingent | $475,000 | $468 | MLSPIN |
| 06/19/2023 | Active | $475,000 | $468 | MLSPIN |
| 06/15/2023 | New | $475,000 | $468 | MLSPIN |
| 08/26/2022 | Price Change | $499,000 | $492 | MLSPIN |
| 08/21/2022 | Active | $519,000 | $511 | MLSPIN |
| 08/17/2022 | New | $519,000 | $511 | MLSPIN |
| 10/13/2013 | Under Agreement | $249,000 | $261 | MLSPIN |
| 09/05/2013 | Active | $249,000 | $261 | MLSPIN |
| 08/18/2011 | Active | $225,000 | $222 | MLSPIN |
| 08/18/2011 | Active | $215,000 | $212 | MLSPIN |
| 08/18/2011 | Active | $199,900 | $197 | MLSPIN |
| 08/18/2011 | Active | $189,900 | $187 | MLSPIN |
| 01/27/2011 | Active | $249,000 | $245 | MLSPIN |
Mortgage Calculator
Map
Seller's Representative: Team Galvin, The Galvin Group, LLC
Sub Agent Compensation: n/a
Buyer Agent Compensation: 2
Facilitator Compensation: n/a
Compensation Based On: Net Sale Price
Sub-Agency Relationship Offered: No
© 2025 MLS Property Information Network, Inc.. All rights reserved.
The property listing data and information set forth herein were provided to MLS Property Information Network, Inc. from third party sources, including sellers, lessors and public records, and were compiled by MLS Property Information Network, Inc. The property listing data and information are for the personal, non commercial use of consumers having a good faith interest in purchasing or leasing listed properties of the type displayed to them and may not be used for any purpose other than to identify prospective properties which such consumers may have a good faith interest in purchasing or leasing. MLS Property Information Network, Inc. and its subscribers disclaim any and all representations and warranties as to the accuracy of the property listing data and information set forth herein.
MLS PIN data last updated at 2025-05-29 11:21:00


