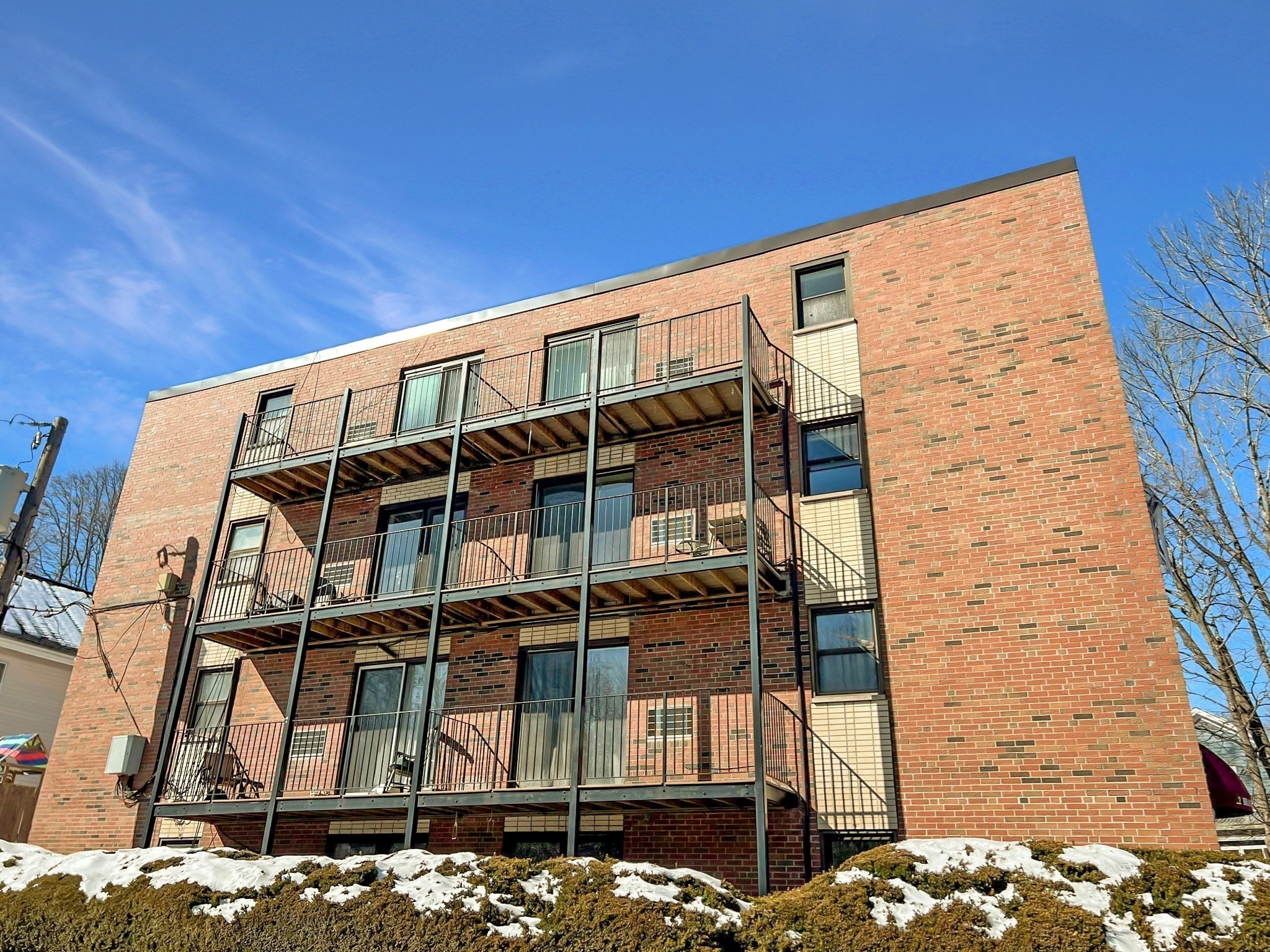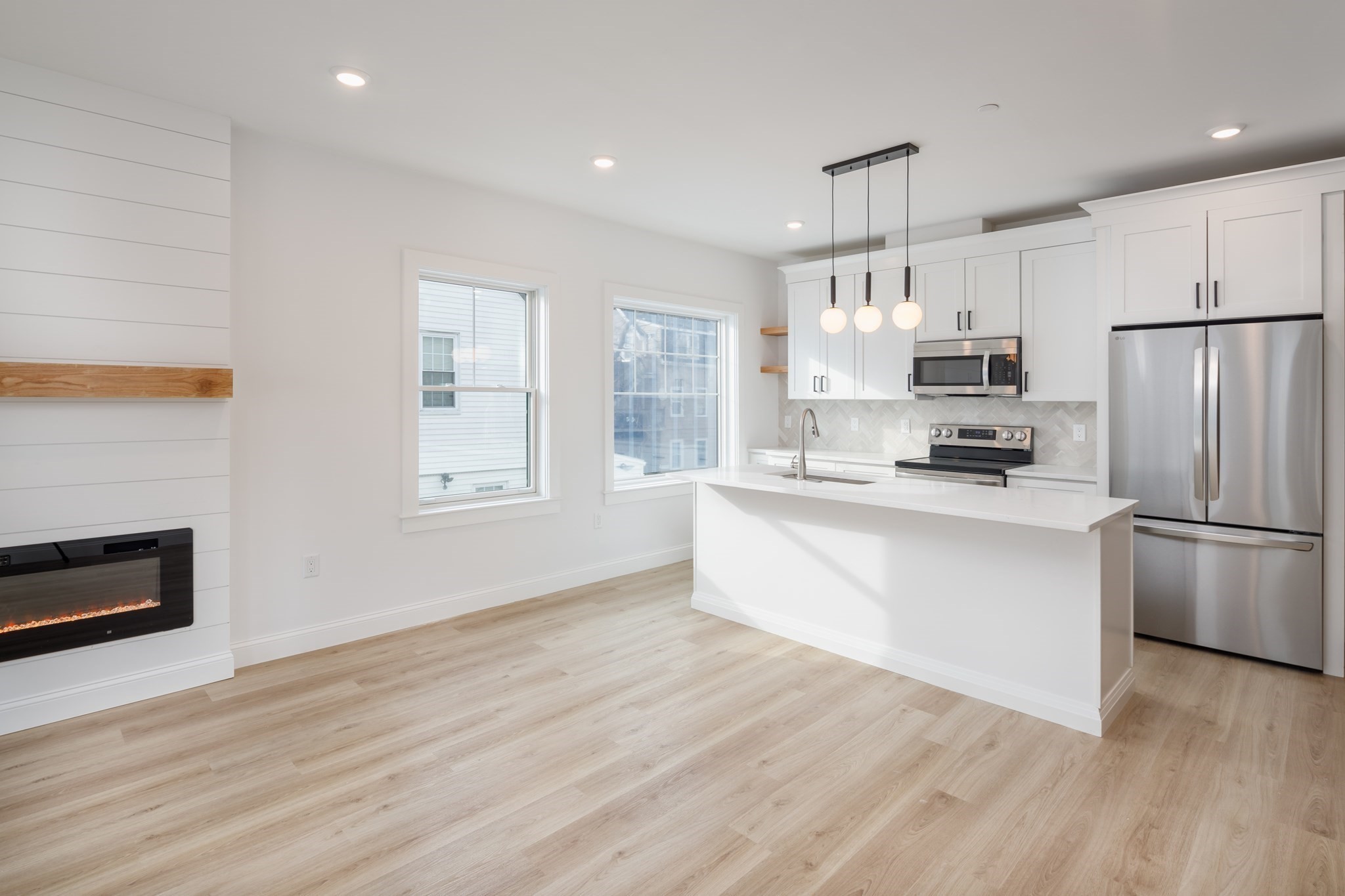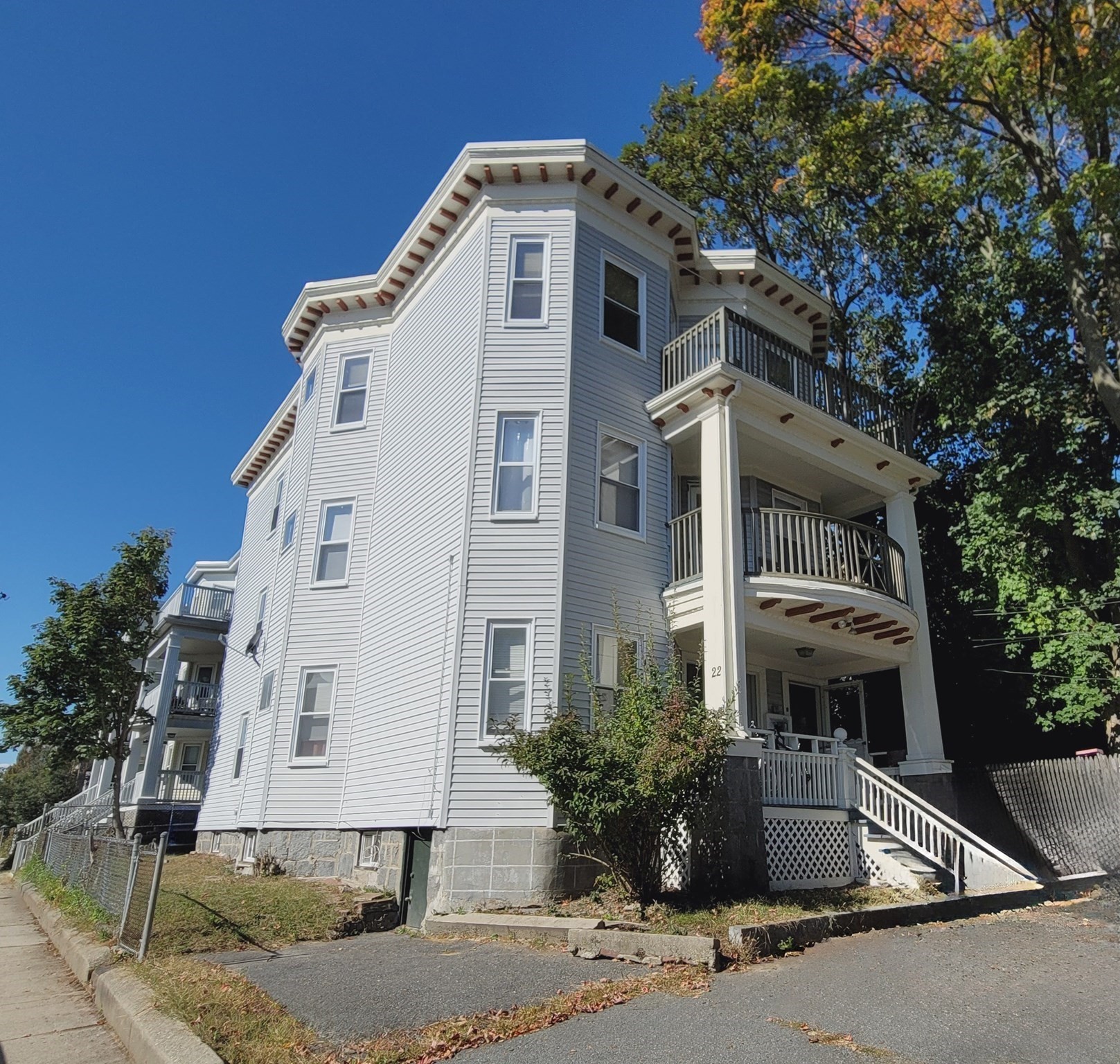Property Description
Property Details
Amenities
- Amenities: Golf Course, Highway Access, Park, Private School, Public School, Public Transportation, T-Station, Walk/Jog Trails
- Association Fee Includes: Landscaping, Master Insurance, Sewer, Snow Removal, Water
Kitchen, Dining, and Appliances
- Kitchen Level: Third Floor
- Countertops - Stone/Granite/Solid, Dining Area, Flooring - Wood, Gas Stove, Kitchen Island, Open Floor Plan, Stainless Steel Appliances
- Dishwasher, Disposal, Dryer, Microwave, Range, Refrigerator, Vent Hood, Washer
Bathrooms
- Full Baths: 1
- Half Baths 1
- Bathroom 1 Level: Third Floor
- Bathroom 1 Features: Bathroom - Half
- Bathroom 2 Level: Third Floor
- Bathroom 2 Features: Bathroom - Full, Bathroom - Tiled With Tub & Shower
Bedrooms
- Bedrooms: 2
- Master Bedroom Level: Third Floor
- Master Bedroom Features: Balcony - Exterior, Closet, Flooring - Wood
- Bedroom 2 Level: Third Floor
- Master Bedroom Features: Ceiling - Vaulted, Closet, Flooring - Wood
Other Rooms
- Total Rooms: 4
- Living Room Level: Third Floor
- Living Room Features: Bathroom - Full, Bathroom - Half, Ceiling - Vaulted, Flooring - Wood, Open Floor Plan, Skylight
Utilities
- Heating: Central Heat, Electric
- Heat Zones: 1
- Cooling: Central Air
- Cooling Zones: 1
- Energy Features: Insulated Doors, Insulated Windows
- Water: City/Town Water, Private
- Sewer: City/Town Sewer, Private
Unit Features
- Square Feet: 981
- Unit Building: 3
- Unit Level: 3
- Floors: 2
- Pets Allowed: Yes
- Laundry Features: In Unit
- Accessability Features: Unknown
Condo Complex Information
- Condo Type: Condo
- Complex Complete: U
- Number of Units: 3
- Elevator: No
- Condo Association: U
- HOA Fee: $273
- Fee Interval: Monthly
- Management: Owner Association
Construction
- Year Built: 2020
- Style: 2/3 Family, Houseboat, Tudor
- Roof Material: Aluminum, Asphalt/Fiberglass Shingles
- Flooring Type: Tile, Wood
- Lead Paint: None
- Warranty: No
Garage & Parking
- Parking Features: 1-10 Spaces, Detached, Off-Street, Tandem
- Parking Spaces: 2
Exterior & Grounds
- Exterior Features: Deck - Wood
- Pool: No
Other Information
- MLS ID# 73336617
- Last Updated: 02/20/25
Property History
| Date | Event | Price | Price/Sq Ft | Source |
|---|---|---|---|---|
| 02/19/2025 | New | $539,900 | $550 | MLSPIN |
| 06/18/2020 | Sold | $475,000 | $484 | MLSPIN |
| 05/27/2020 | Under Agreement | $474,900 | $484 | MLSPIN |
| 05/16/2020 | Contingent | $474,900 | $484 | MLSPIN |
| 04/06/2020 | Back on Market | $475,000 | $484 | MLSPIN |
| 04/06/2020 | Back on Market | $474,900 | $484 | MLSPIN |
| 02/10/2020 | Under Agreement | $475,000 | $484 | MLSPIN |
| 01/28/2020 | Contingent | $475,000 | $484 | MLSPIN |
| 01/21/2020 | Back on Market | $475,000 | $484 | MLSPIN |
| 12/10/2019 | Temporarily Withdrawn | $475,000 | $484 | MLSPIN |
| 12/10/2019 | New | $475,000 | $484 | MLSPIN |
| 12/10/2019 | Coming Soon | $475,000 | $484 | MLSPIN |
Mortgage Calculator
Map
Seller's Representative: Oliver Koester, Compass
Sub Agent Compensation: n/a
Buyer Agent Compensation: 2.5
Facilitator Compensation: n/a
Compensation Based On: Net Sale Price
Sub-Agency Relationship Offered: No
© 2025 MLS Property Information Network, Inc.. All rights reserved.
The property listing data and information set forth herein were provided to MLS Property Information Network, Inc. from third party sources, including sellers, lessors and public records, and were compiled by MLS Property Information Network, Inc. The property listing data and information are for the personal, non commercial use of consumers having a good faith interest in purchasing or leasing listed properties of the type displayed to them and may not be used for any purpose other than to identify prospective properties which such consumers may have a good faith interest in purchasing or leasing. MLS Property Information Network, Inc. and its subscribers disclaim any and all representations and warranties as to the accuracy of the property listing data and information set forth herein.
MLS PIN data last updated at 2025-02-20 16:23:00

































