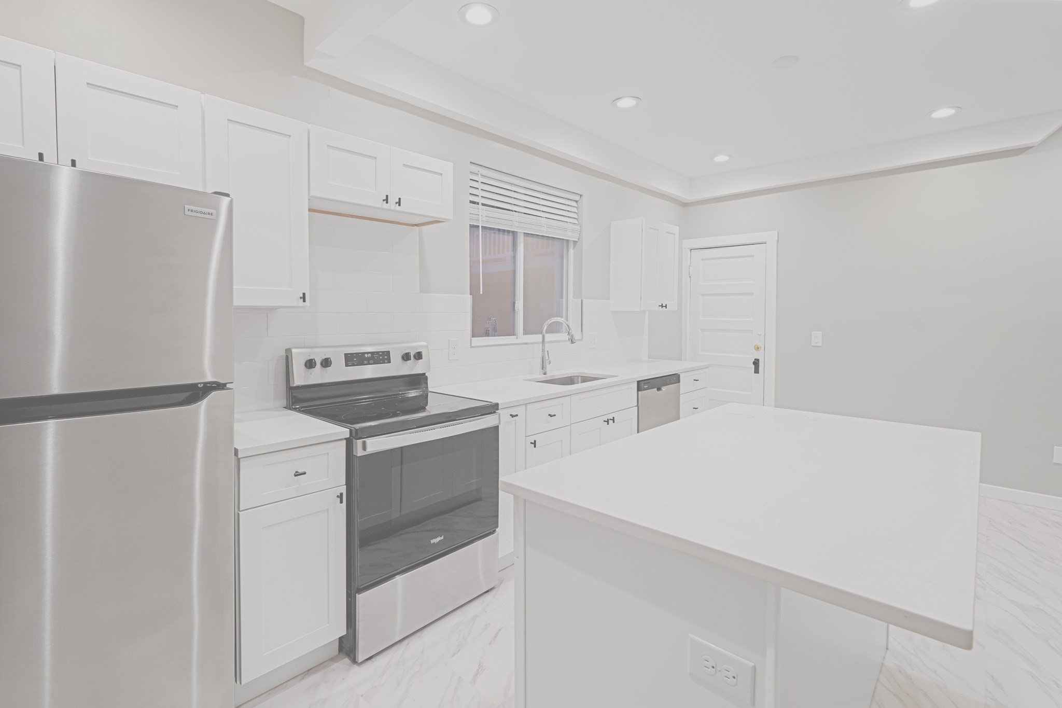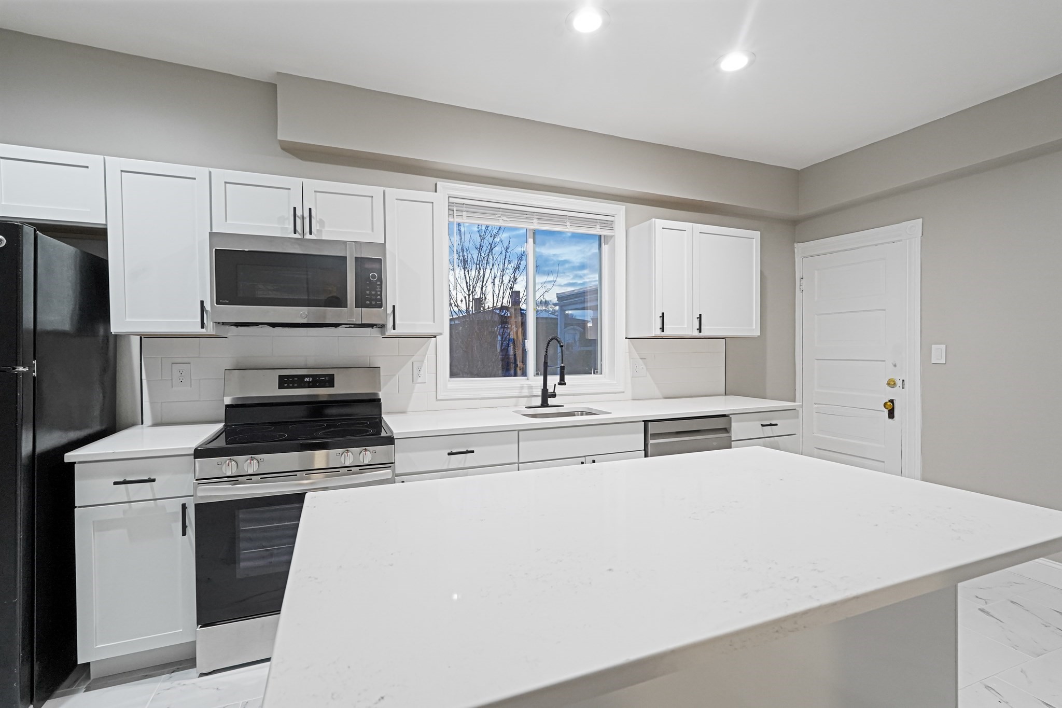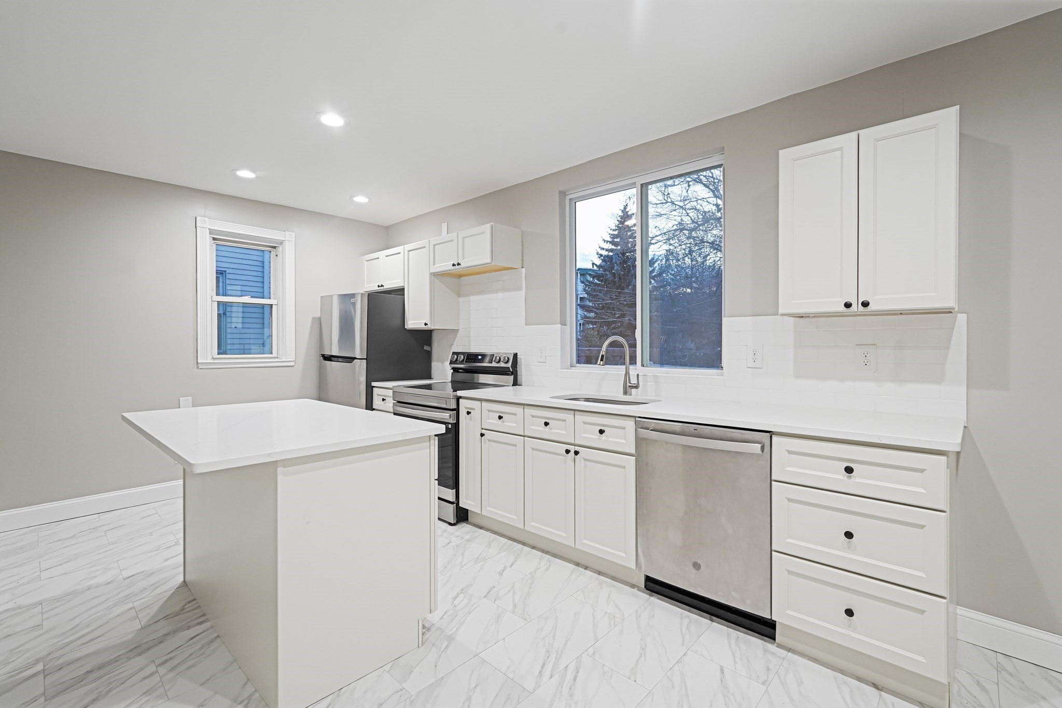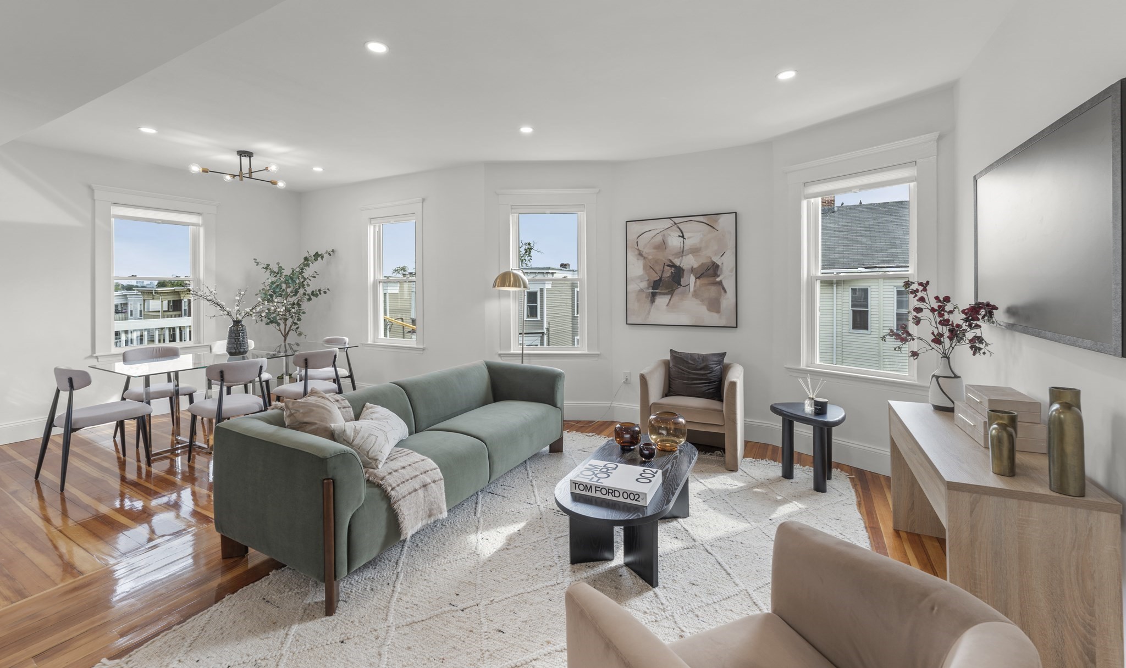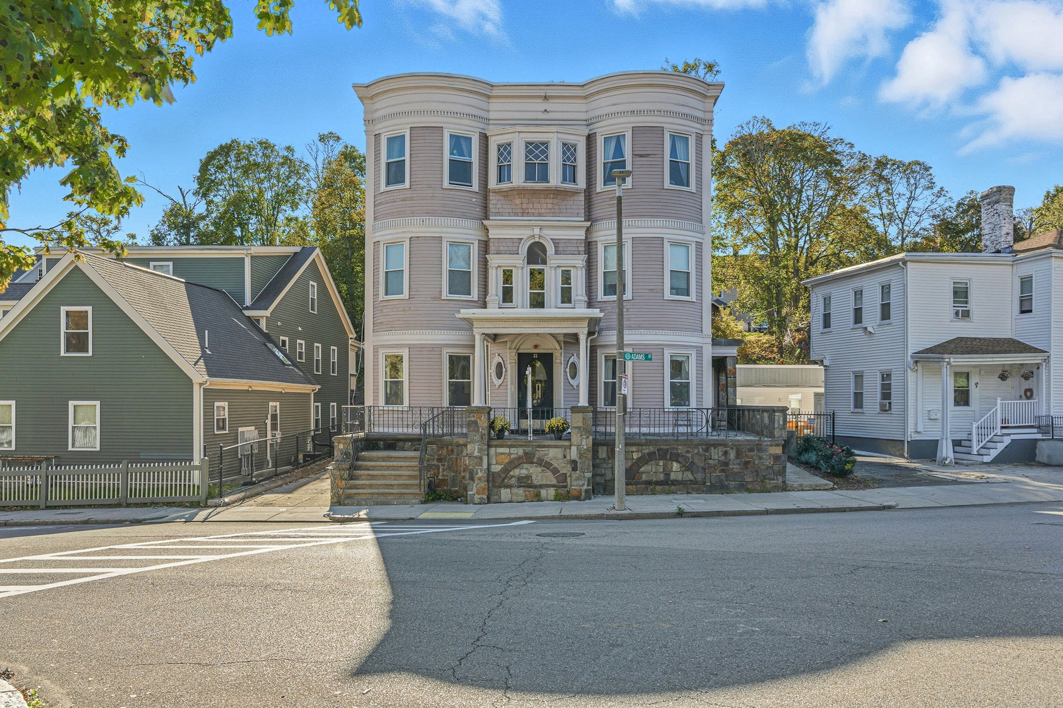
View Map
Property Description
Property Details
Amenities
- Amenities: Bike Path, Highway Access, House of Worship, Park, Private School, Public School, Public Transportation, Shopping, T-Station, University, Walk/Jog Trails
- Association Fee Includes: Landscaping, Master Insurance, Reserve Funds, Sewer, Water
Kitchen, Dining, and Appliances
- Kitchen Dimensions: 13X14
- Kitchen Level: First Floor
- Closet, Countertops - Stone/Granite/Solid, Deck - Exterior, Flooring - Vinyl, Recessed Lighting, Stainless Steel Appliances
- Dishwasher, Dryer, Range, Refrigerator, Vent Hood, Washer
- Dining Room Level: First Floor
Bathrooms
- Full Baths: 1
- Bathroom 1 Dimensions: 7X7'1"
- Bathroom 1 Level: First Floor
- Bathroom 1 Features: Bathroom - Full, Bathroom - Tiled With Tub & Shower, Closet, Closet - Linen, Flooring - Stone/Ceramic Tile, Lighting - Sconce
Bedrooms
- Bedrooms: 3
- Master Bedroom Dimensions: 15'8"X12
- Master Bedroom Level: First Floor
- Master Bedroom Features: Ceiling Fan(s), Decorative Molding, Flooring - Hardwood, Lighting - Overhead
- Bedroom 2 Dimensions: 12'8"X12
- Bedroom 2 Level: First Floor
- Master Bedroom Features: Closet, Flooring - Hardwood, Lighting - Overhead
- Bedroom 3 Dimensions: 12'11"X9'7"
- Bedroom 3 Level: First Floor
- Master Bedroom Features: Closet, Flooring - Hardwood, Lighting - Overhead
Other Rooms
- Total Rooms: 5
- Living Room Dimensions: 12'2"X15
- Living Room Level: First Floor
- Living Room Features: Cable Hookup, Ceiling Fan(s), Chair Rail, Flooring - Hardwood
Utilities
- Heating: Forced Air, Unit Control
- Heat Zones: 1
- Cooling: None
- Electric Info: Circuit Breakers
- Water: City/Town Water
- Sewer: City/Town Sewer
Unit Features
- Square Feet: 1089
- Unit Building: 3
- Unit Level: 3
- Floors: 1
- Pets Allowed: No
- Laundry Features: In Unit
- Accessability Features: Unknown
Condo Complex Information
- Condo Type: Condo
- Complex Complete: U
- Year Converted: 2008
- Number of Units: 3
- Number of Units Owner Occupied: 2
- Elevator: No
- Condo Association: U
- HOA Fee: $275
- Fee Interval: Monthly
- Management: Owner Association
Construction
- Year Built: 1900
- Style: 2/3 Family
- Construction Type: Frame
- Roof Material: Rubber
- Flooring Type: Tile, Vinyl, Wood
- Lead Paint: Certified Treated
- Warranty: No
Exterior & Grounds
- Exterior Features: City View(s), Deck - Wood, Fenced Yard, Sprinkler System
- Pool: No
- Waterfront Features: Bay
- Distance to Beach: 1 to 2 Mile
Other Information
- MLS ID# 73338711
- Last Updated: 07/01/25
- Documents on File: Association Financial Statements, Floor Plans, Master Deed, Master Plan, Rules & Regs, Unit Deed
Property History
| Date | Event | Price | Price/Sq Ft | Source |
|---|---|---|---|---|
| 07/01/2025 | Sold | $595,000 | $546 | MLSPIN |
| 05/22/2025 | Under Agreement | $589,000 | $541 | MLSPIN |
| 05/16/2025 | Contingent | $589,000 | $541 | MLSPIN |
| 04/26/2025 | Active | $589,000 | $541 | MLSPIN |
| 04/22/2025 | Price Change | $589,000 | $541 | MLSPIN |
| 03/02/2025 | Active | $599,000 | $550 | MLSPIN |
| 02/26/2025 | New | $599,000 | $550 | MLSPIN |
| 09/29/2013 | Back on Market | $239,900 | $220 | MLSPIN |
| 09/21/2013 | Contingent | $239,900 | $220 | MLSPIN |
| 07/09/2013 | Active | $244,900 | $225 | MLSPIN |
| 07/09/2013 | Active | $244,849 | $225 | MLSPIN |
| 07/09/2013 | Active | $239,900 | $220 | MLSPIN |
Mortgage Calculator
Map
Seller's Representative: Jamie Iacoi, Great Spaces ERA
Sub Agent Compensation: n/a
Buyer Agent Compensation: 2
Facilitator Compensation: n/a
Compensation Based On: Net Sale Price
Sub-Agency Relationship Offered: No
© 2025 MLS Property Information Network, Inc.. All rights reserved.
The property listing data and information set forth herein were provided to MLS Property Information Network, Inc. from third party sources, including sellers, lessors and public records, and were compiled by MLS Property Information Network, Inc. The property listing data and information are for the personal, non commercial use of consumers having a good faith interest in purchasing or leasing listed properties of the type displayed to them and may not be used for any purpose other than to identify prospective properties which such consumers may have a good faith interest in purchasing or leasing. MLS Property Information Network, Inc. and its subscribers disclaim any and all representations and warranties as to the accuracy of the property listing data and information set forth herein.
MLS PIN data last updated at 2025-07-01 11:47:00

