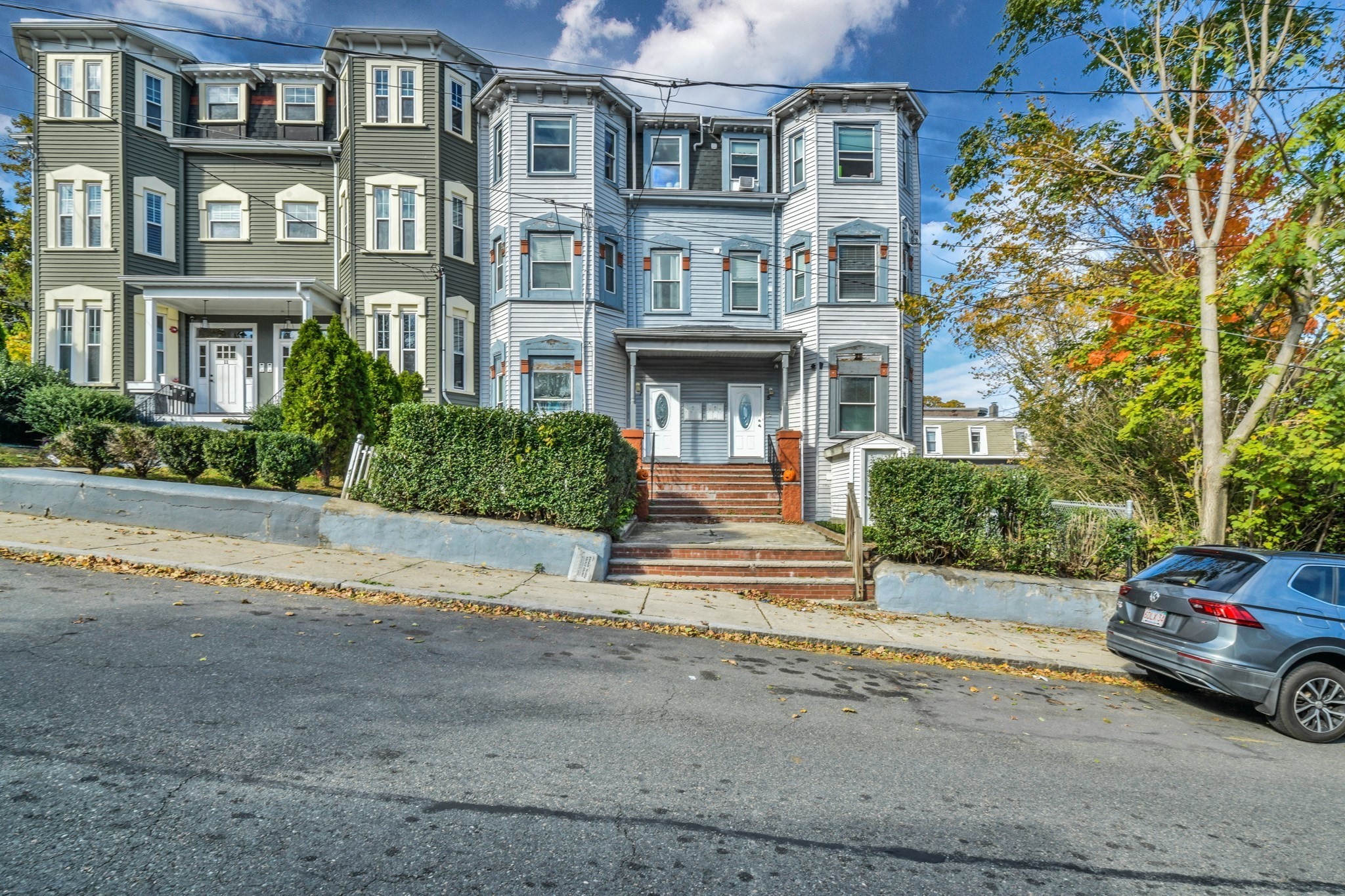
View Map
Property Description
Property Details
Amenities
- Association Fee Includes: Master Insurance, Sewer, Water
Kitchen, Dining, and Appliances
- Kitchen Dimensions: 7X17
- Kitchen Level: First Floor
- Balcony / Deck, Flooring - Stone/Ceramic Tile
- Dishwasher, Range, Refrigerator
Bathrooms
- Full Baths: 1
- Bathroom 1 Dimensions: 8X5
- Bathroom 1 Level: First Floor
- Bathroom 1 Features: Bathroom - Full, Bathroom - With Tub & Shower, Flooring - Stone/Ceramic Tile
Bedrooms
- Bedrooms: 1
- Master Bedroom Dimensions: 16X14
- Master Bedroom Level: First Floor
- Master Bedroom Features: Closet, Flooring - Hardwood
Other Rooms
- Total Rooms: 3
- Living Room Dimensions: 14X18
- Living Room Level: First Floor
- Living Room Features: Ceiling Fan(s), Flooring - Hardwood
Utilities
- Heating: Hot Water Baseboard
- Cooling: Window AC
- Electric Info: Circuit Breakers
- Utility Connections: for Electric Range
- Water: City/Town Water
- Sewer: City/Town Sewer
Unit Features
- Square Feet: 770
- Unit Building: 3
- Unit Level: 1
- Floors: 1
- Pets Allowed: Yes
- Fireplaces: 2
- Laundry Features: Common, In Building
- Accessability Features: Unknown
Condo Complex Information
- Condo Type: Condo
- Complex Complete: Yes
- Number of Units: 8
- Elevator: No
- Condo Association: U
- HOA Fee: $201
- Fee Interval: Monthly
- Management: Owner Association
Construction
- Year Built: 1900
- Style: Low-Rise
- Lead Paint: Unknown
- Warranty: No
Garage & Parking
- Garage Parking: Assigned
- Parking Features: Assigned, Off-Street
- Parking Spaces: 1
Exterior & Grounds
- Pool: No
Other Information
- MLS ID# 73357430
- Last Updated: 07/11/25
- Documents on File: Floor Plans, Master Deed
Property History
| Date | Event | Price | Price/Sq Ft | Source |
|---|---|---|---|---|
| 07/11/2025 | Sold | $449,000 | $583 | MLSPIN |
| 06/11/2025 | Under Agreement | $459,000 | $596 | MLSPIN |
| 05/28/2025 | Contingent | $459,000 | $596 | MLSPIN |
| 04/13/2025 | Active | $459,000 | $596 | MLSPIN |
| 04/09/2025 | New | $459,000 | $596 | MLSPIN |
| 09/24/2019 | Active | $369,000 | $479 | MLSPIN |
| 03/04/2011 | Active | $190,000 | $247 | MLSPIN |
| 03/04/2011 | Active | $200,000 | $260 | MLSPIN |
| 05/13/2010 | Back on Market | $199,000 | $258 | MLSPIN |
| 05/04/2010 | Under Agreement | $199,000 | $258 | MLSPIN |
| 04/08/2010 | Active | $212,000 | $275 | MLSPIN |
| 04/08/2010 | Active | $199,000 | $258 | MLSPIN |
Mortgage Calculator
Map
Seller's Representative: Ryan McCormick, Metro Realty Corp.
Sub Agent Compensation: n/a
Buyer Agent Compensation: 2.5
Facilitator Compensation: n/a
Compensation Based On: Net Sale Price
Sub-Agency Relationship Offered: No
© 2025 MLS Property Information Network, Inc.. All rights reserved.
The property listing data and information set forth herein were provided to MLS Property Information Network, Inc. from third party sources, including sellers, lessors and public records, and were compiled by MLS Property Information Network, Inc. The property listing data and information are for the personal, non commercial use of consumers having a good faith interest in purchasing or leasing listed properties of the type displayed to them and may not be used for any purpose other than to identify prospective properties which such consumers may have a good faith interest in purchasing or leasing. MLS Property Information Network, Inc. and its subscribers disclaim any and all representations and warranties as to the accuracy of the property listing data and information set forth herein.
MLS PIN data last updated at 2025-07-11 18:27:00


